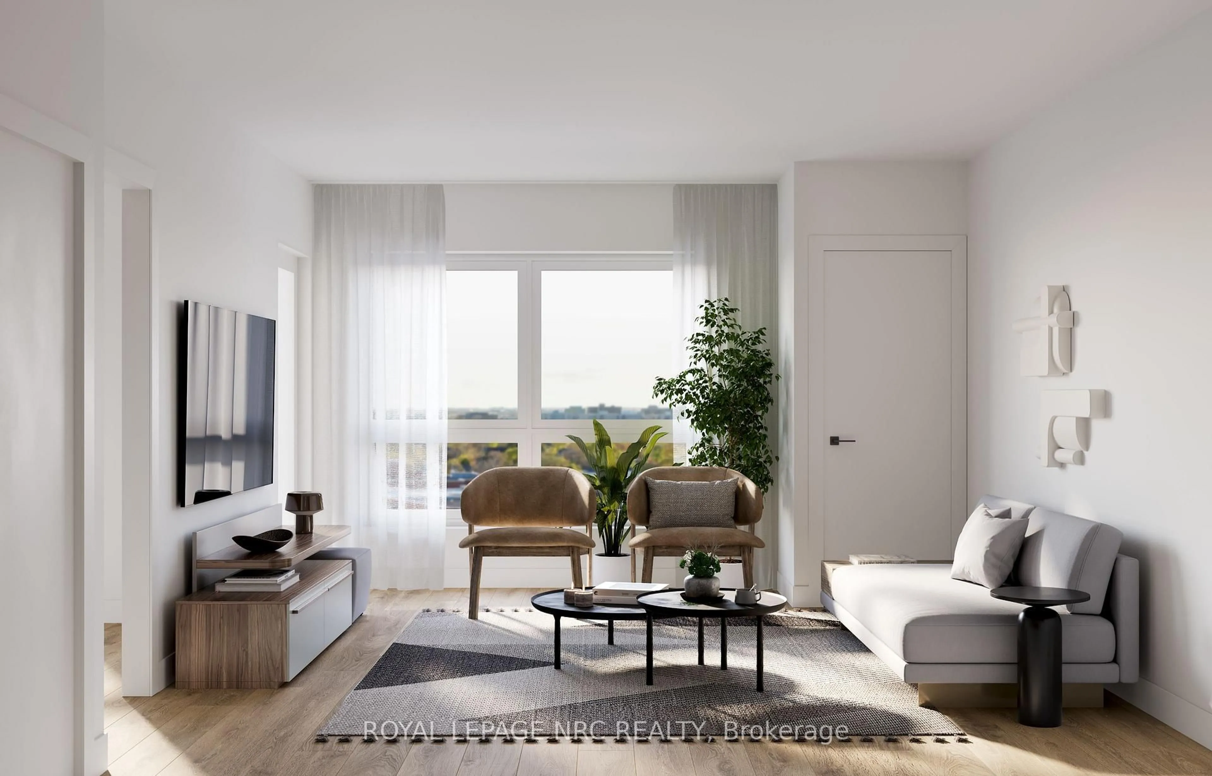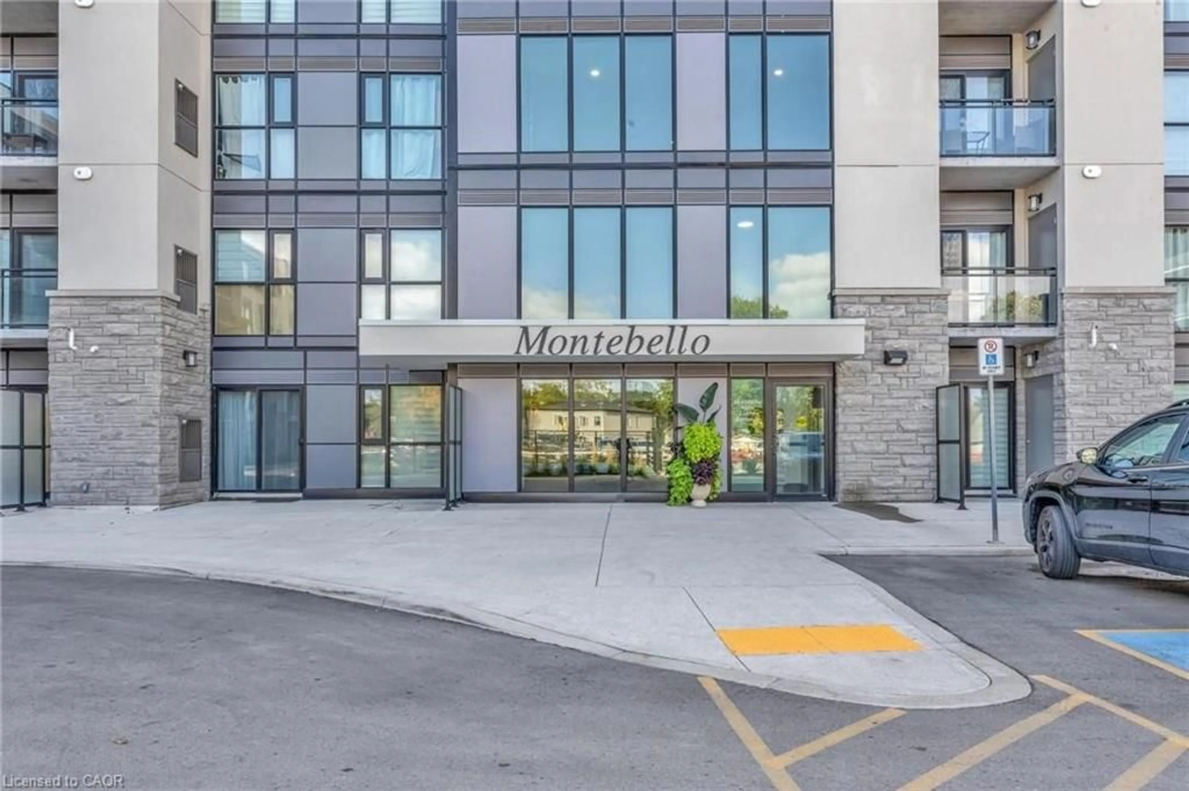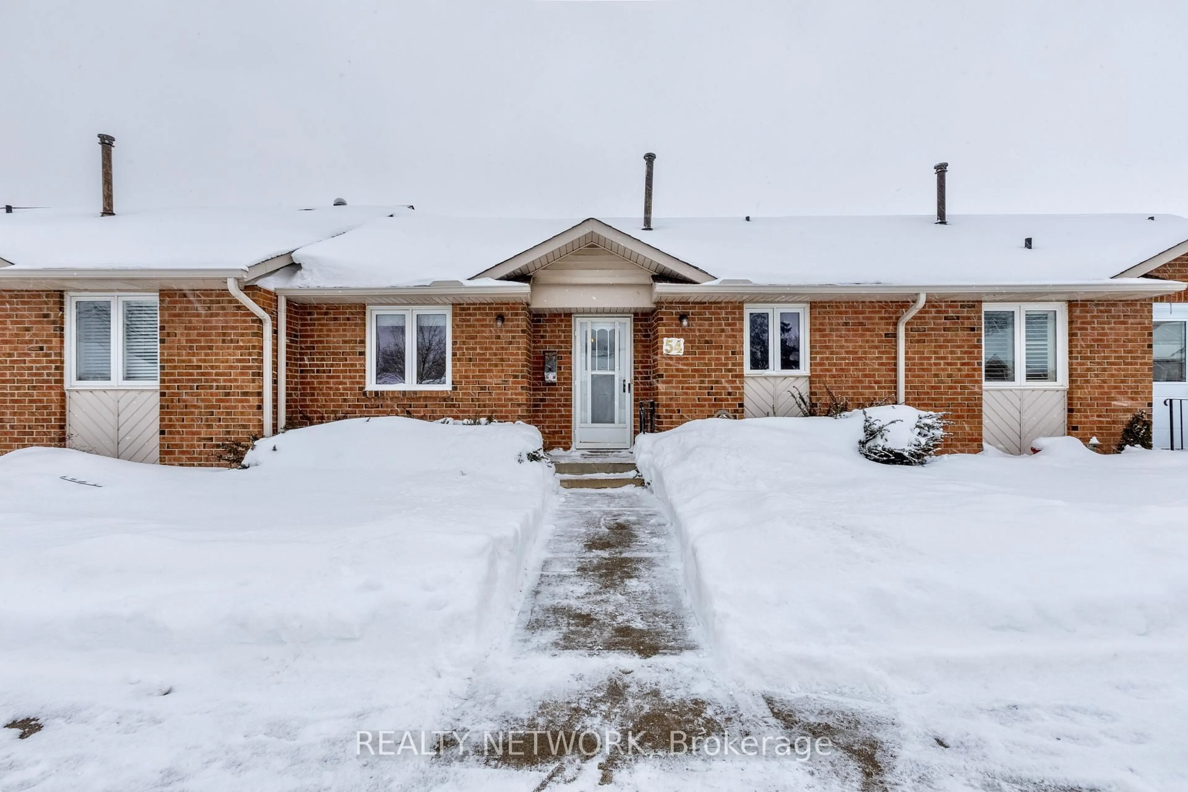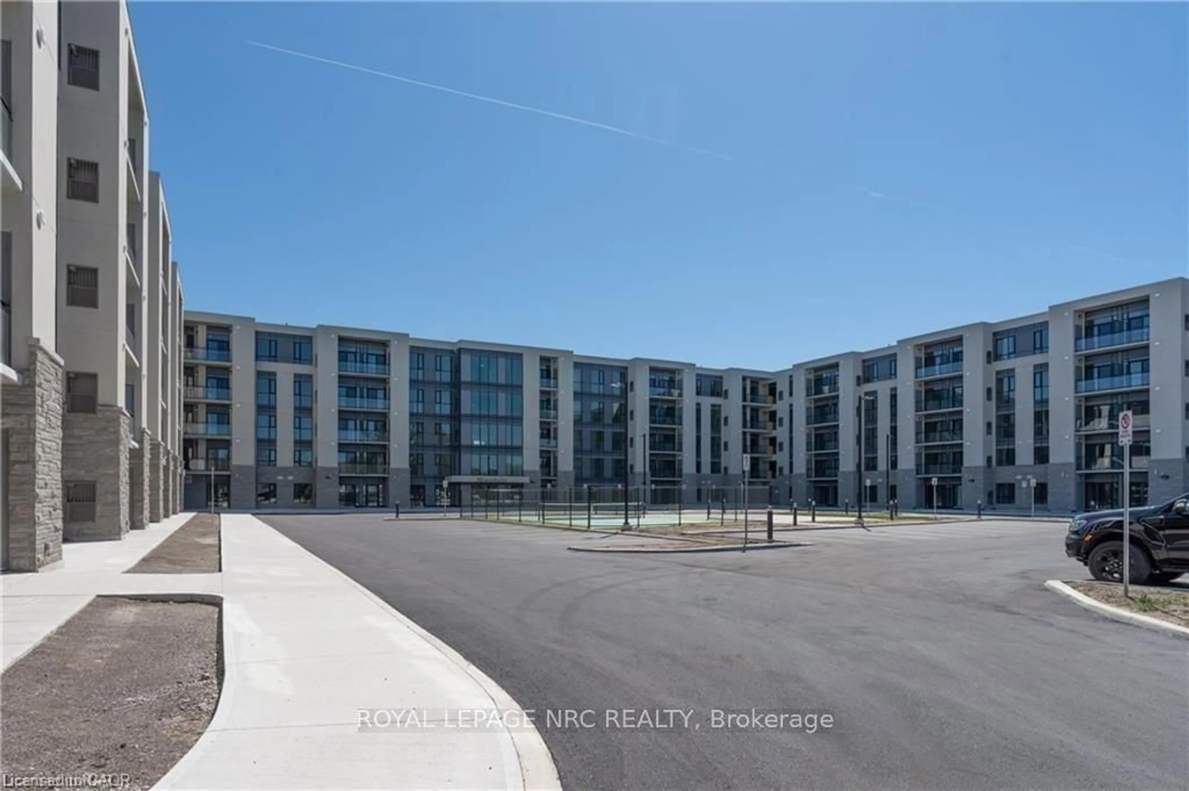47 HASTINGS St #110, St. Catharines, Ontario L2T 1J2
Contact us about this property
Highlights
Estimated valueThis is the price Wahi expects this property to sell for.
The calculation is powered by our Instant Home Value Estimate, which uses current market and property price trends to estimate your home’s value with a 90% accuracy rate.Not available
Price/Sqft$840/sqft
Monthly cost
Open Calculator
Description
**FIRST TIME BUYER GST/HST REBATE INCENTIVE ON NOW! - SAVE UP TO $100,000** Welcome to MERRITTON MILLS -- introducing The Peninsula model - a premier new 5-floor condominium community by award-winning Silvergate Homes, where modern design meets exceptional craftsmanship. This one-bedroom, one-bath main floor suite (Unit 110) offers 686 sq. ft. of thoughtfully designed living space that blends contemporary style with comfort. Enjoy an open-concept layout featuring a gourmet kitchen, spa-inspired bathroom, and expansive windows that flood the home with natural light. Step through your patio door to a private balcony, ideal for morning coffee or evening relaxation. The living area is an inviting space to unwind, while the bedroom retreat with ensuite and double closets provides the perfect escape at day's end. The building offers a secured entrance and elegant lobby with a welcoming fireplace, plus outstanding amenities - including a party room, fitness centre, and a stunning rooftop terrace oasis perfect for lounging and entertaining. This is just one of several models to choose from ranging from 657 - 1,143 sq. ft. (1 bed, 1 bed +Den, 2 bed, 2 bed +Den options). This unbeatable location is perfectly positioned near the Highway 406 to QEW, Penn Centre, outlet malls, farmers' market, local universities, wineries, golf, and scenic trails, this location truly has it all. Silvergate's long-standing reputation for quality, design excellence, and environmental stewardship shines throughout The Peninsula. Occupancy Summer 2027. One parking space included (surface or underground - inquire). Underground parking, storage locker and EV-ready upgrades available during selections. Maintenance fee excludes hydro and water. Ask the listing agent about current first-time homebuyer incentives!
Property Details
Interior
Features
Main Floor
Kitchen
10.3 x 12.2B/I Appliances / Quartz Counter / Centre Island
Bathroom
0.0 x 0.03 Pc Bath / Linen Closet
Great Rm
17.11 x 13.5Combined W/Dining / Picture Window / W/O To Balcony
Br
10.2 x 10.43 Pc Ensuite / Double Closet / Vinyl Floor
Exterior
Features
Parking
Garage spaces -
Garage type -
Total parking spaces 1
Condo Details
Amenities
Elevator, Exercise Room, Gym, Party/Meeting Room, Rooftop Deck/Garden, Visitor Parking
Inclusions
Property History
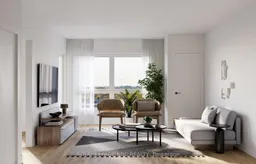 1
1
