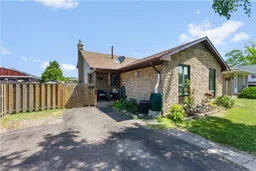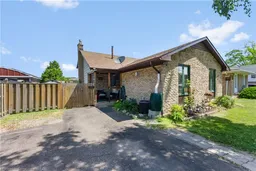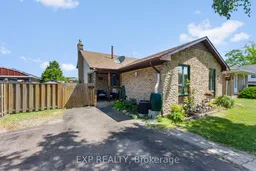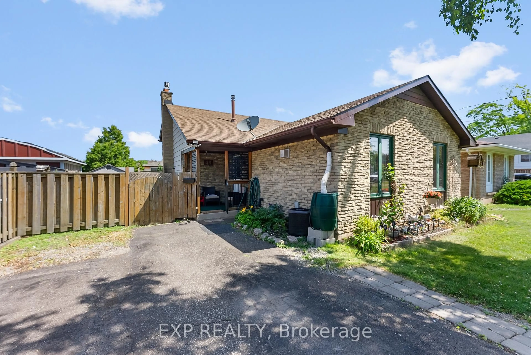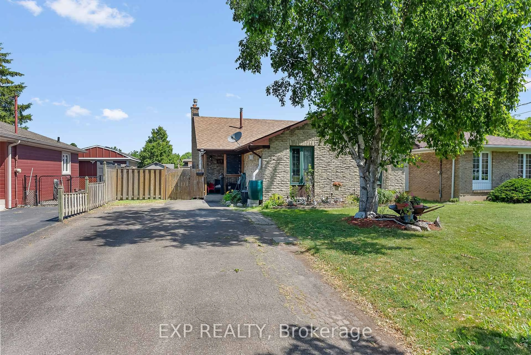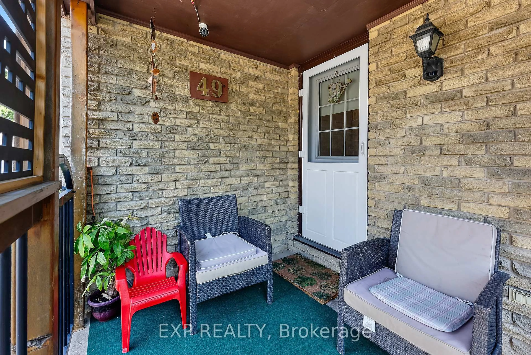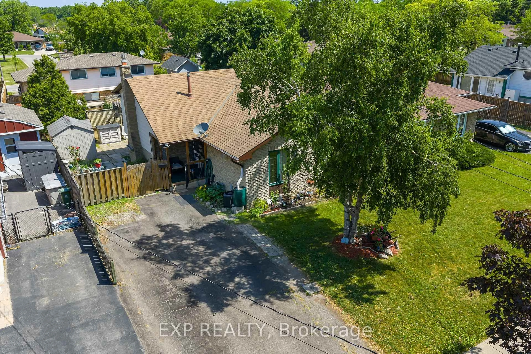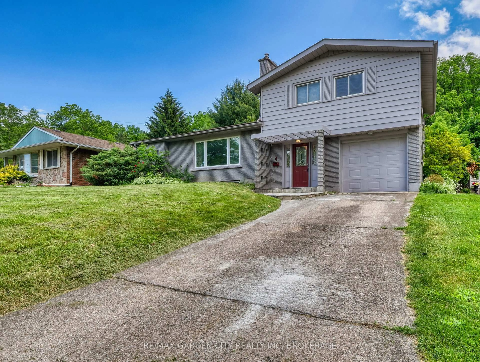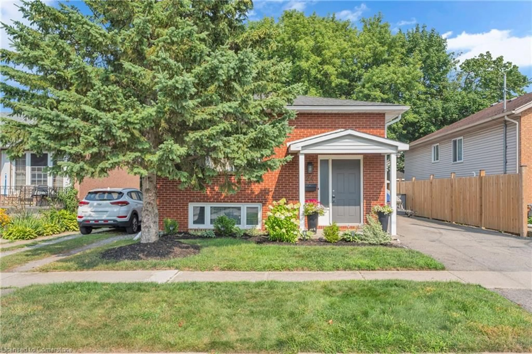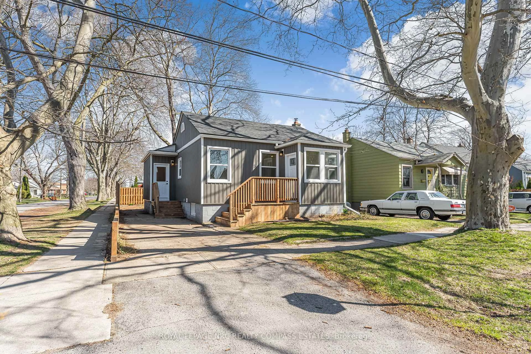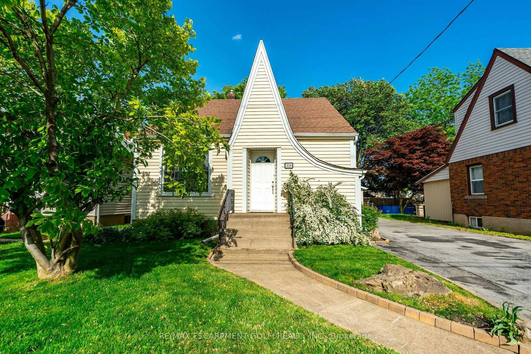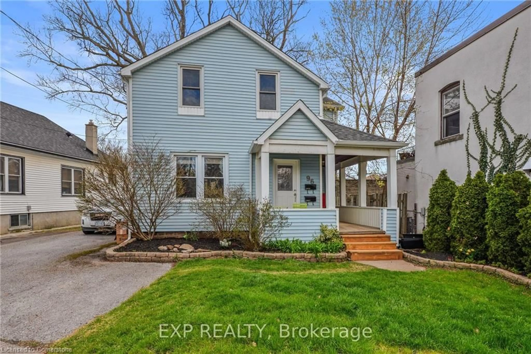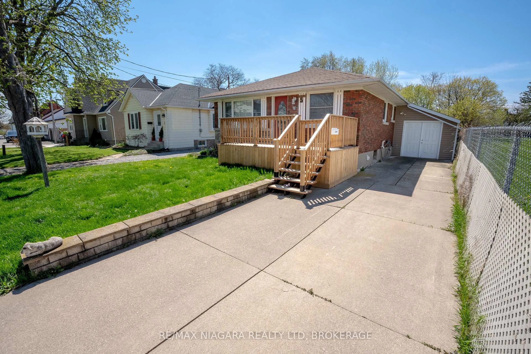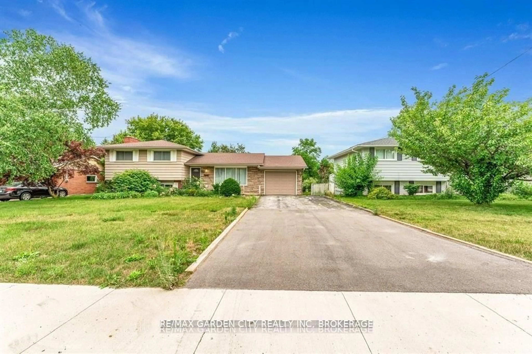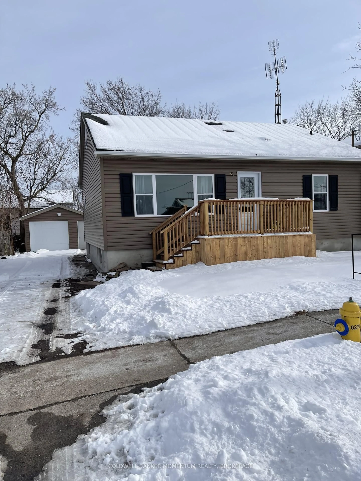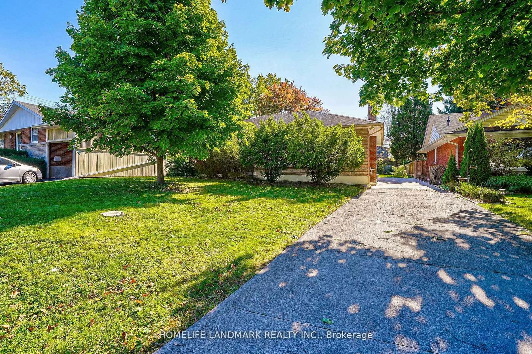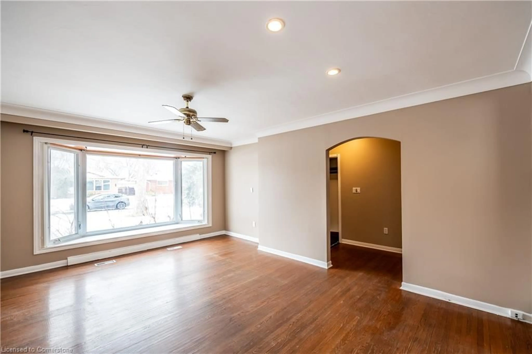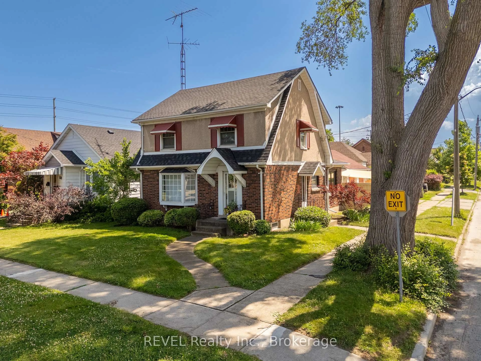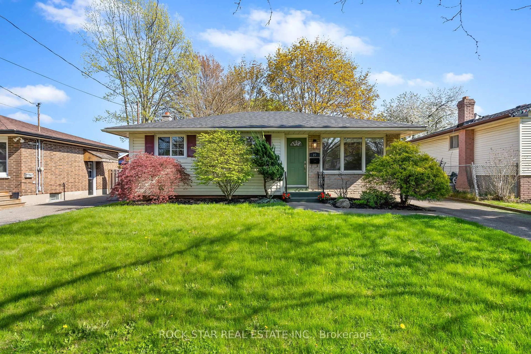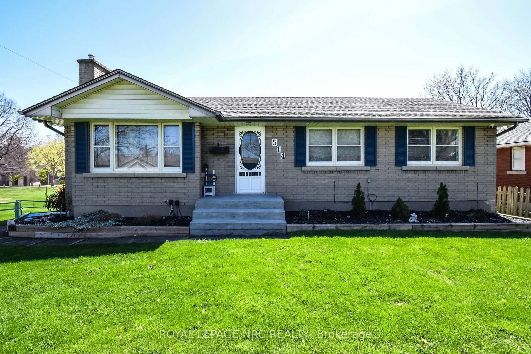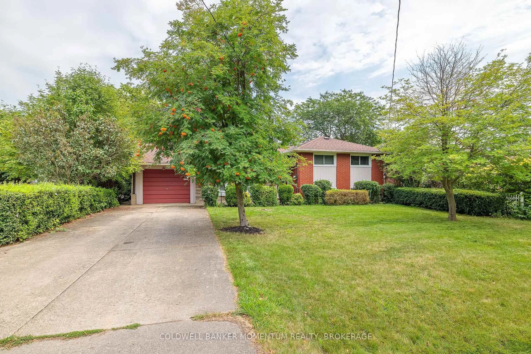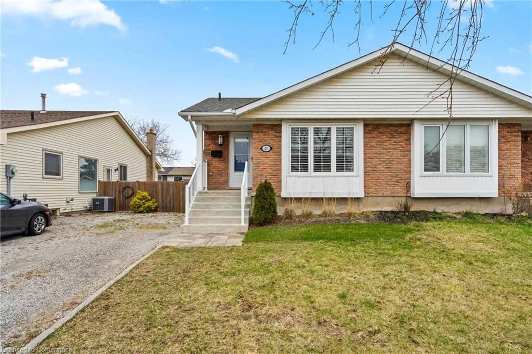49 Grove Ave, St. Catharines, Ontario L2P 1C9
Contact us about this property
Highlights
Estimated valueThis is the price Wahi expects this property to sell for.
The calculation is powered by our Instant Home Value Estimate, which uses current market and property price trends to estimate your home’s value with a 90% accuracy rate.Not available
Price/Sqft$654/sqft
Monthly cost
Open Calculator
Description
Solid 4-level back-split perfectly located close to all major amenities, Pen Centre, Brock University and public schools with great connectivity to all of the Niagara region. Featuring a charming brick front and finished from top to bottom, this home offers spacious and versatile living for a growing family, first time buyers and anyone looking to grow their investment portfolio. The open-concept main floor is ideal for entertaining, with laminate flooring flowing throughout. The combination living room, dining room with large kitchen features a huge kitchen island with plenty of built-in cabinetry. Enjoy the warmth and ambiance of not one, but two gas fireplaces perfect for cozy evenings with one on the main level and one in the family room. With 3 spacious bedrooms and 2 full bathrooms, there's room for everyone. The third level offers a spacious rec room with laminate floors and a home office/fourth bedroom converted into a laundry space. Enjoy a finished fourth bonus level man cave, games/media space or potential large bedroom with a four-piece washroom and laundry space currently being used for storage. The backyard space offers a large side patio, gazebo, covered barbecue area with two large sheds for storage. Whether you're relaxing in the family room, hosting guests or looking for a fully finished home, this home checks all the boxes for comfort and convenience in a sought-after location.
Property Details
Interior
Features
Main Floor
Living
4.65 x 6.5Kitchen
3.4 x 3.28Exterior
Features
Parking
Garage spaces -
Garage type -
Total parking spaces 4
Property History
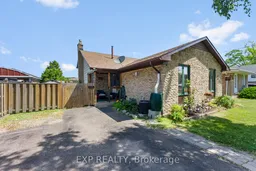 37
37