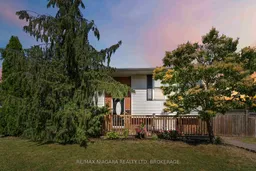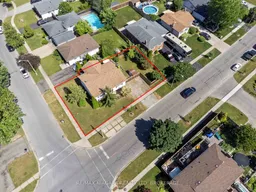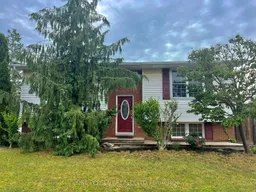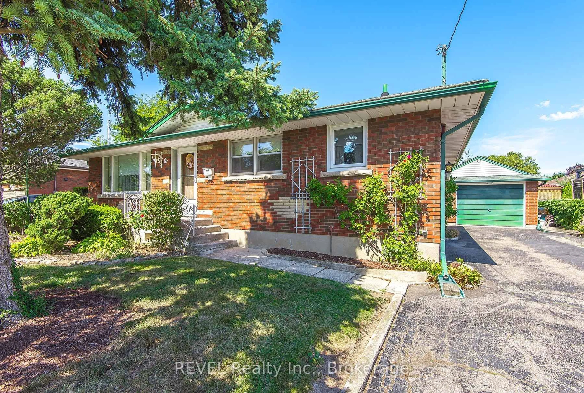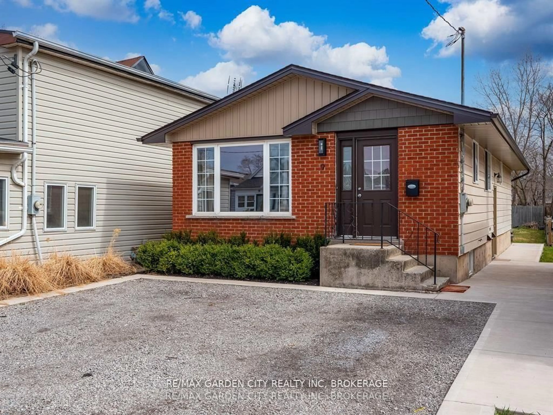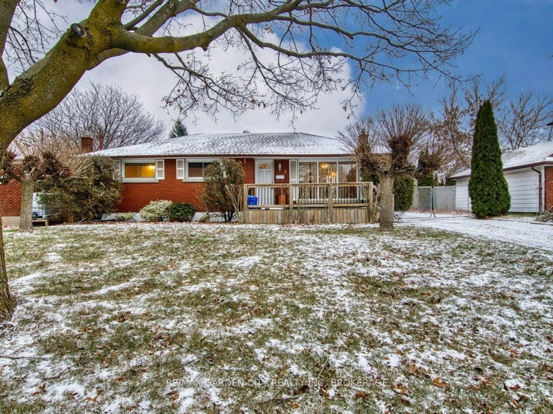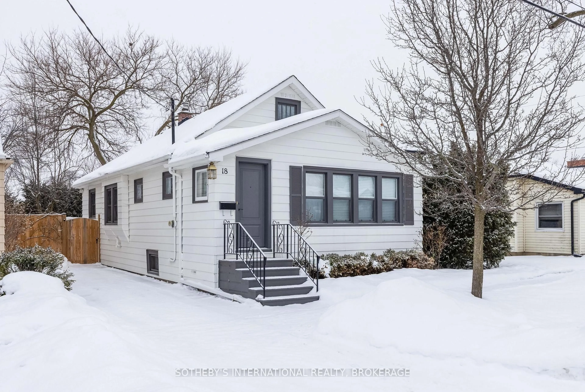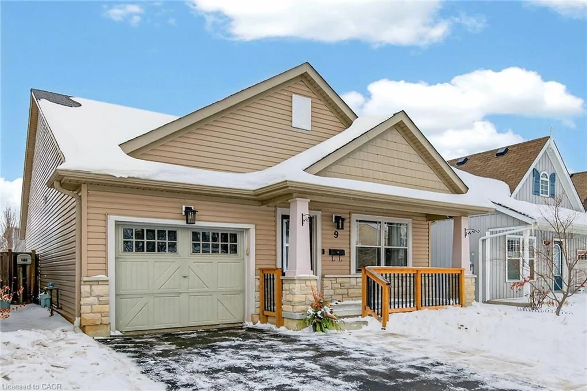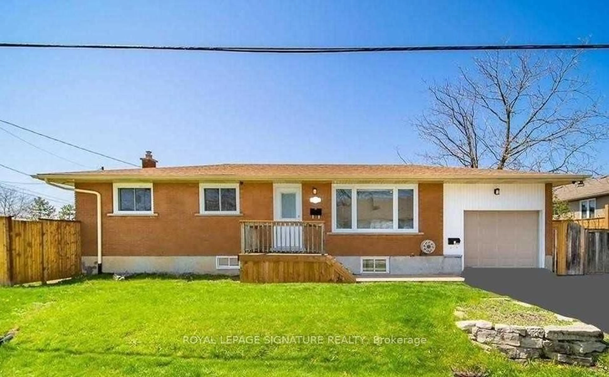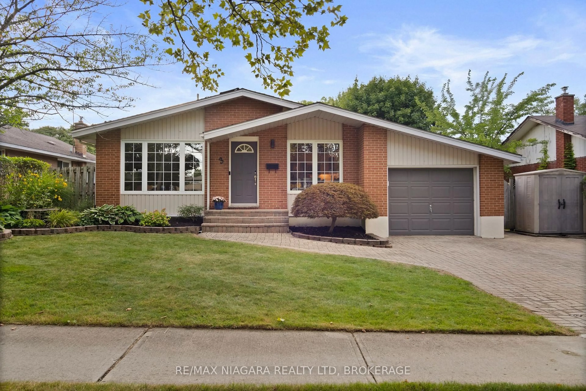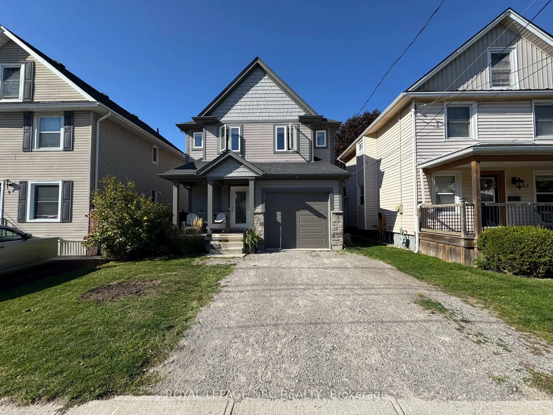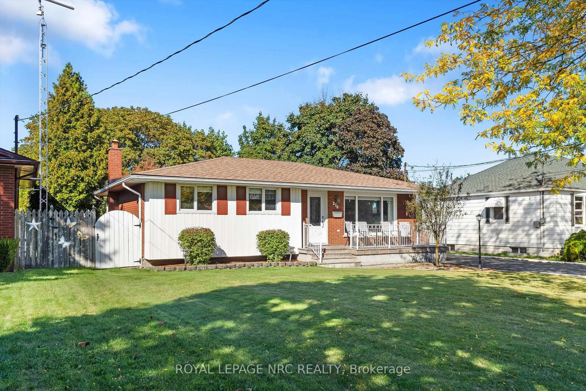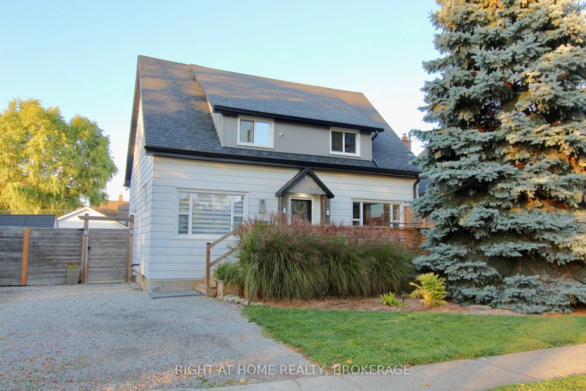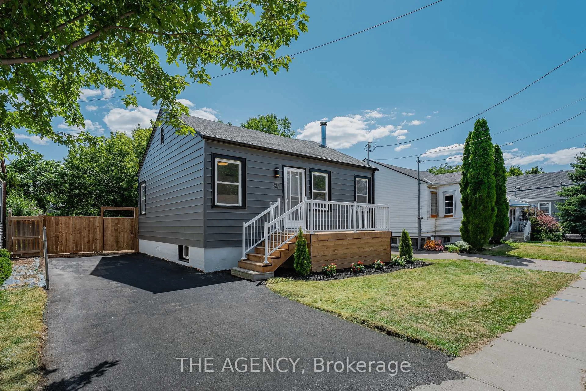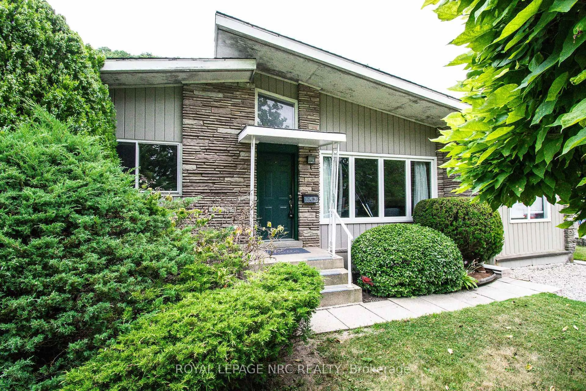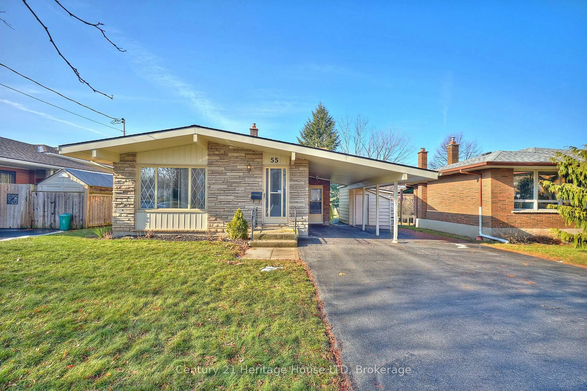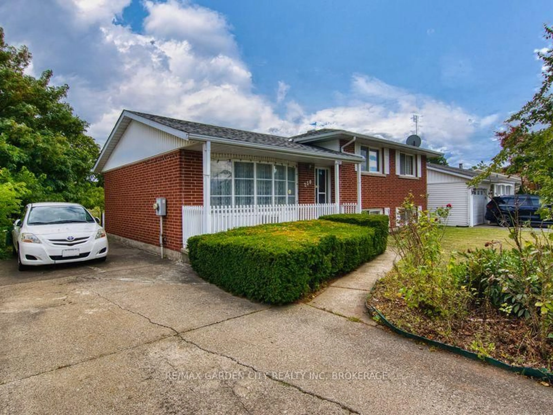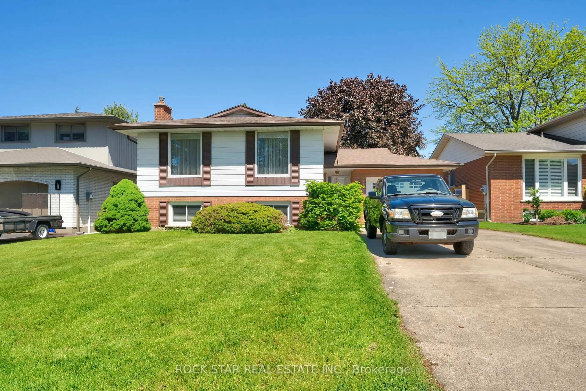Welcome to 91 Woodrow Street, St. Catharines Located in the heart of Secord Woods, this beautifully maintained raised bungalow sits proudly on a spacious corner lot offering incredible potential and a warm, inviting layout. Centrally located with easy access to Niagara-on-the-Lake, and all local amenities, this home offers both comfort and convenience in one of St. Catharines most desirable neighbourhoods. Inside, you'll find a thoughtfully designed floor plan with 2+1 bedrooms, 2 full bathrooms, and a fully finished lower level. As you walk up from the entry, you're welcomed into a cozy living room that flows seamlessly into the formal dining area ideal for family gatherings or entertaining guests. The bright, open-concept kitchen overlooks a stunning vaulted-ceiling sunroom featuring a gas fireplace and walls of windows that bathe the space in natural light. From here, step out onto the back deck and enjoy the private yard perfect for outdoor living and summer BBQ's. The lot offers ample space for a future garage or addition, making this a smart option for those seeking long-term potential. Downstairs, the lower level includes a bright additional bedroom, a spacious rec room and family room with wood burning fireplace, a three-piece bathroom, and abundant storage. Whether you're a first-time buyer, downsizer, or investor, this home is move-in ready. Don't miss your opportunity to live in a well-established neighbourhood with room to grow.
Inclusions: FRIDGE, STOVE, WASHER, DRYER
