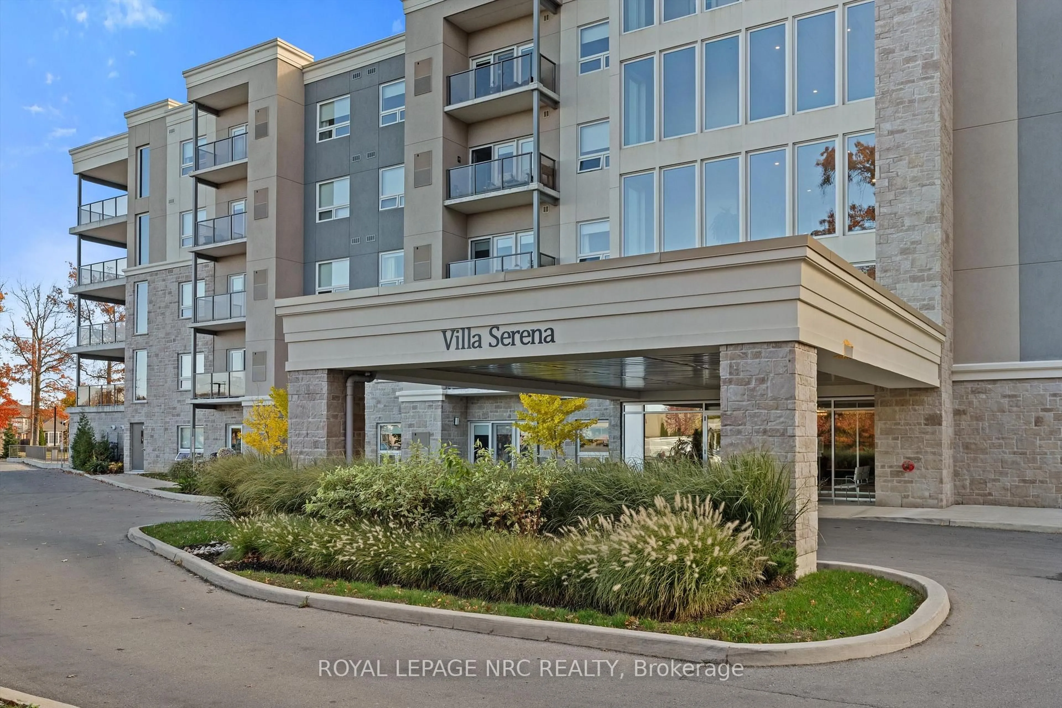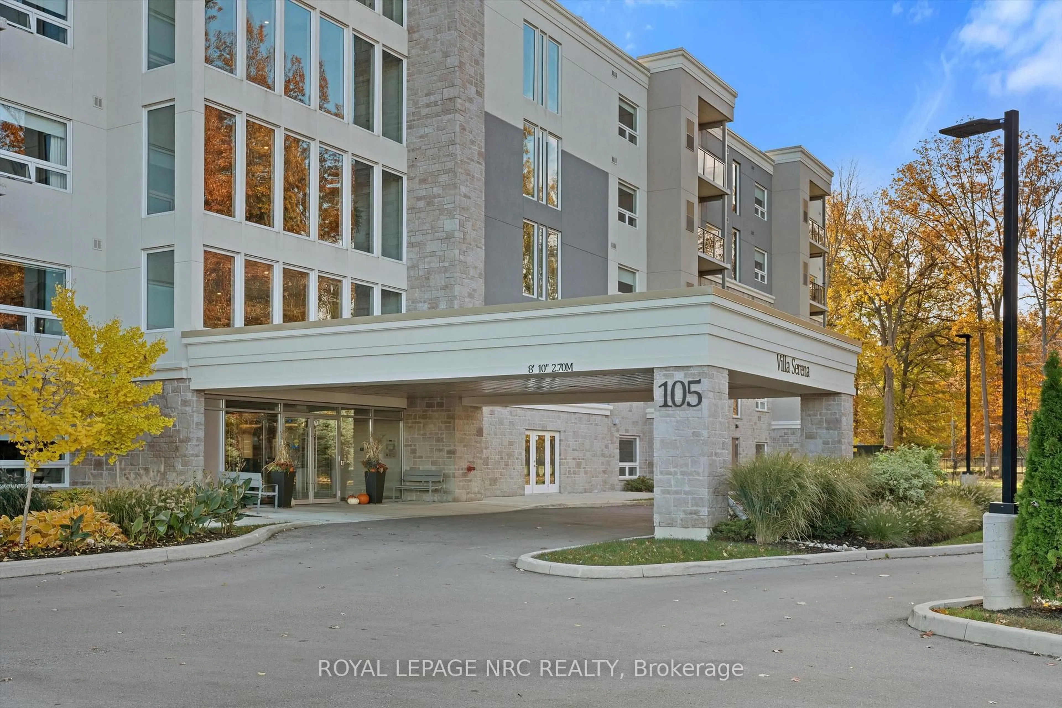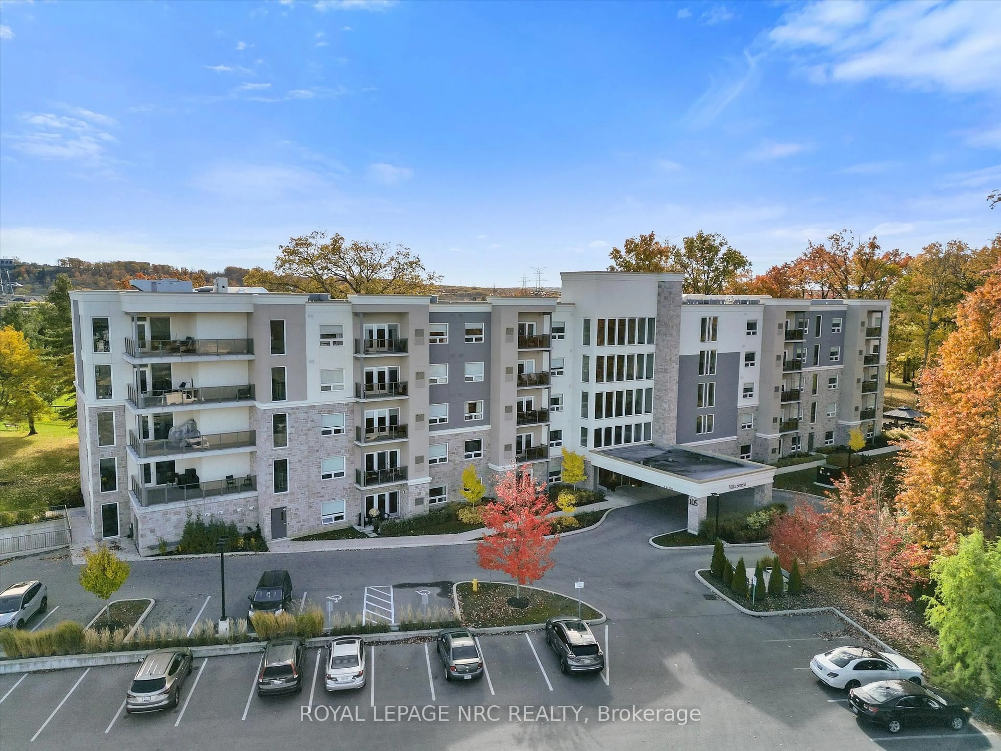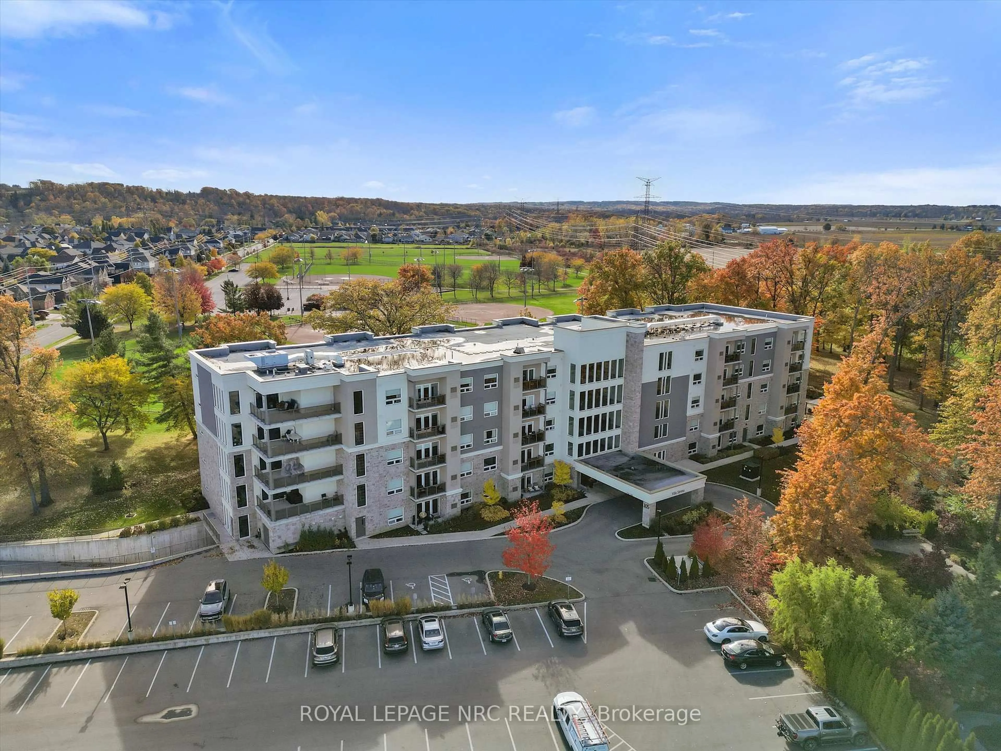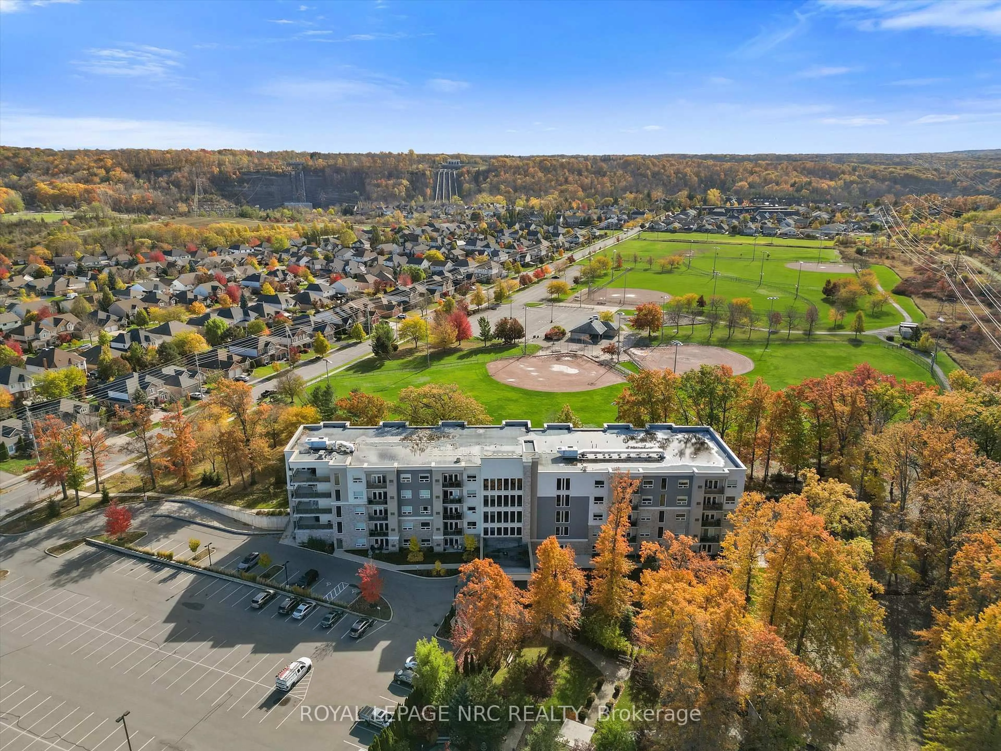105 Vansickle Rd #202, St. Catharines, Ontario L2S 0G4
Contact us about this property
Highlights
Estimated valueThis is the price Wahi expects this property to sell for.
The calculation is powered by our Instant Home Value Estimate, which uses current market and property price trends to estimate your home’s value with a 90% accuracy rate.Not available
Price/Sqft$603/sqft
Monthly cost
Open Calculator
Description
The incomparable Villa Serena is an exclusive 55+ adult, life lease community which is now offering this spacious 1350 sq.ft., 2nd floor end unit, designed for a carefree lifestyle. The well-designed interior features granite countertops with a breakfast bar, white kitchen cabinetry & built-in pantry within an open-concept layout featuring high ceilings and decorated in a sophisticated white palette. There are 2 spacious bedrooms, an ensuite bathroom plus full second bathroom. The balcony provides a treed view of the landscaped, park-like property with north-west exposure. Constructed in 2020, Villa Serena boasts above-average amenities, including an underground heated parking spot with an enclosed storage cage. Additionally, a large storage locker is conveniently located on the 2nd floor in a well lit room with pot lights & floor to ceiling window. The main floor features an expansive party room with a gas fireplace, piano, billiards, ping pong table and access to outdoor seating. Garden doors lead to the substantial patio with comfortable seating, multiple gazebos, and two natural gas barbecues, all enclosed by wrought iron fencing and surrounded by mature oak trees. Other amenities include a community sunroom with large balcony on each floor, a well equipped gym, craft room & bicycle storage. The garage offers a convenient car wash and the building amenities are accessible by a secure keyless entry. This is an adult-only building, however, grandchildren are welcome for sleepovers and a small pet under 25 lbs, such as a cat, bird, or small dog, are permitted. This luxury lifestyle includes property taxes within the affordable monthly maintenance fee, with the added benefit of no land transfer taxes upon closing. The property's unique quality features can truly only be appreciated during a visit. It is conveniently located near Club Roma events, the hospital, shopping, dining, a variety store, and Short Hills Provincial Park.
Property Details
Interior
Features
Main Floor
Living
4.639 x 4.319Carpet Free
Dining
6.423 x 2.4242nd Br
3.989 x 3.287Bathroom
2.851 x 2.5223 Pc Ensuite
Exterior
Features
Parking
Garage spaces 1
Garage type Underground
Other parking spaces 0
Total parking spaces 1
Condo Details
Amenities
Bike Storage, Car Wash, Community BBQ, Elevator, Exercise Room, Party/Meeting Room
Inclusions
Property History
 46
46
