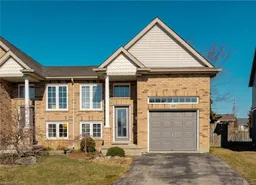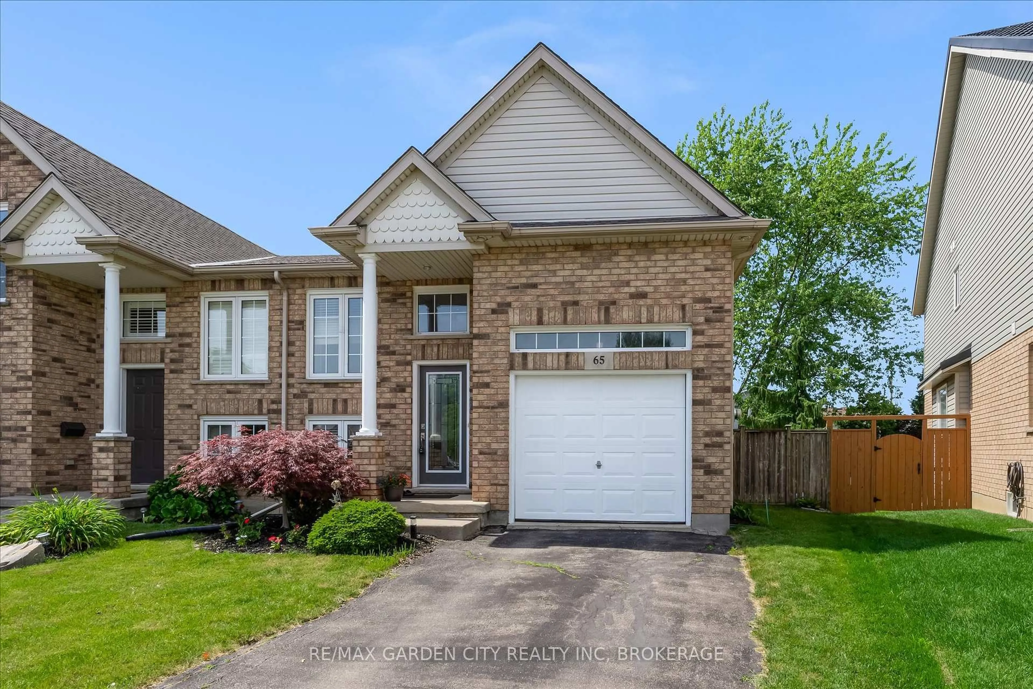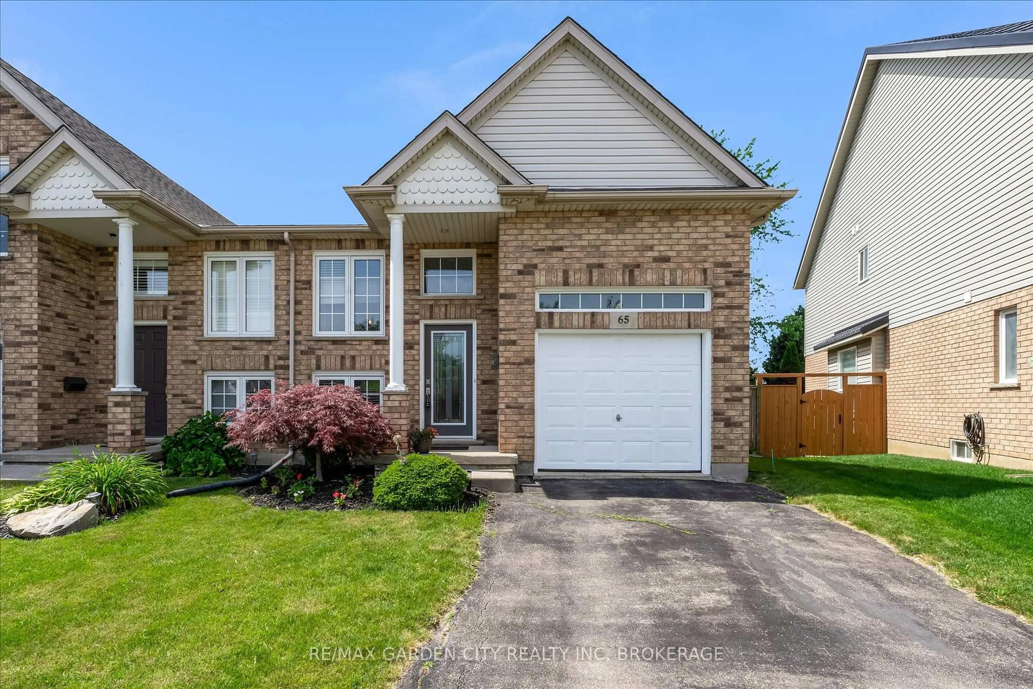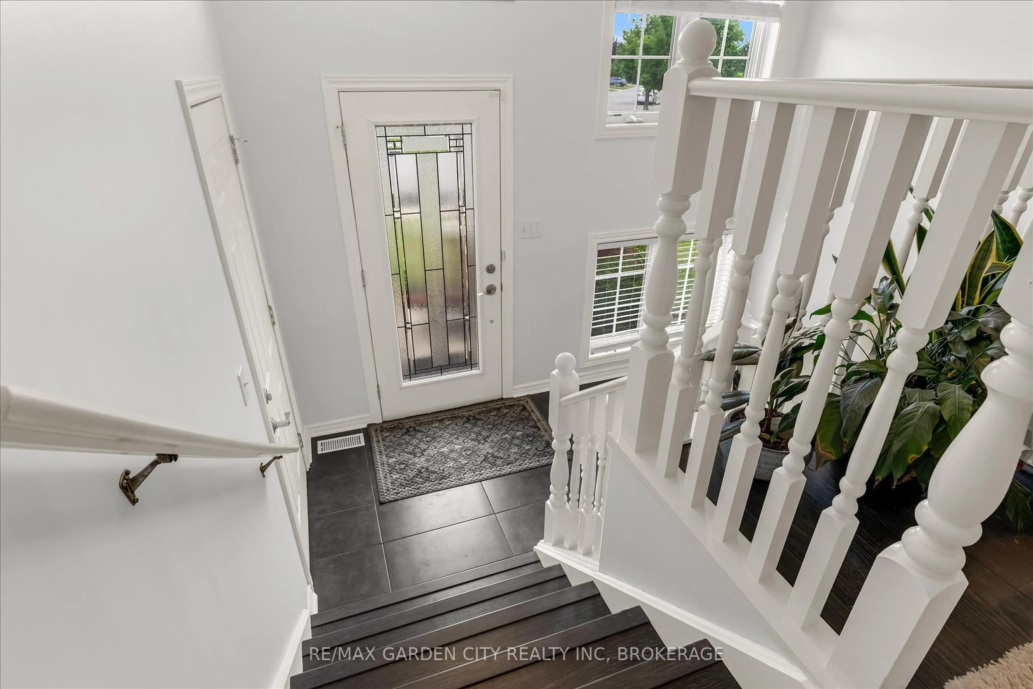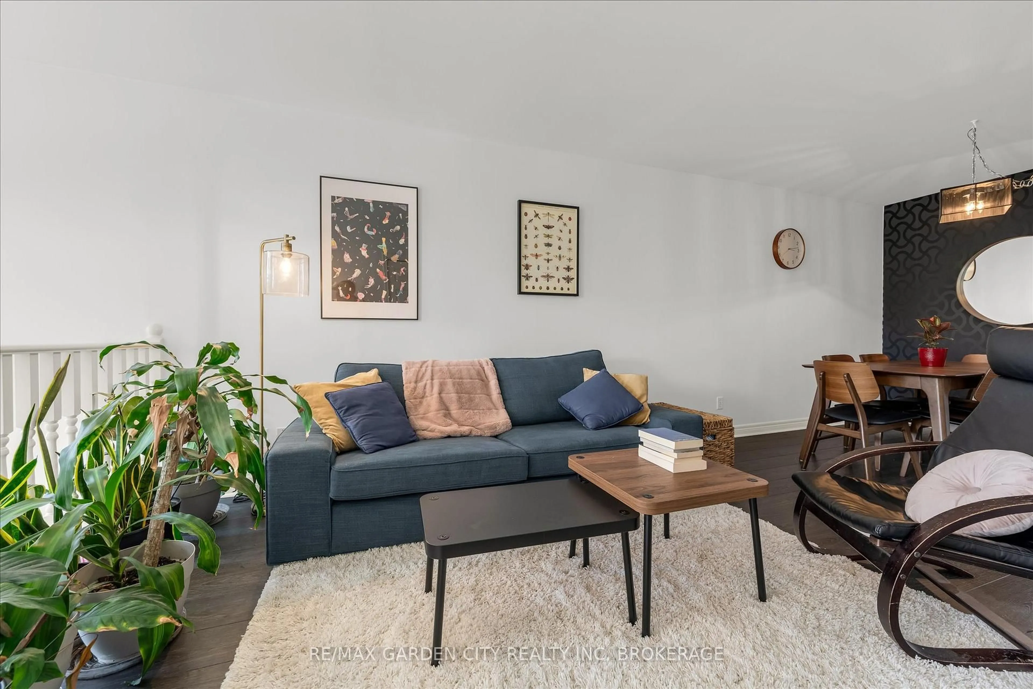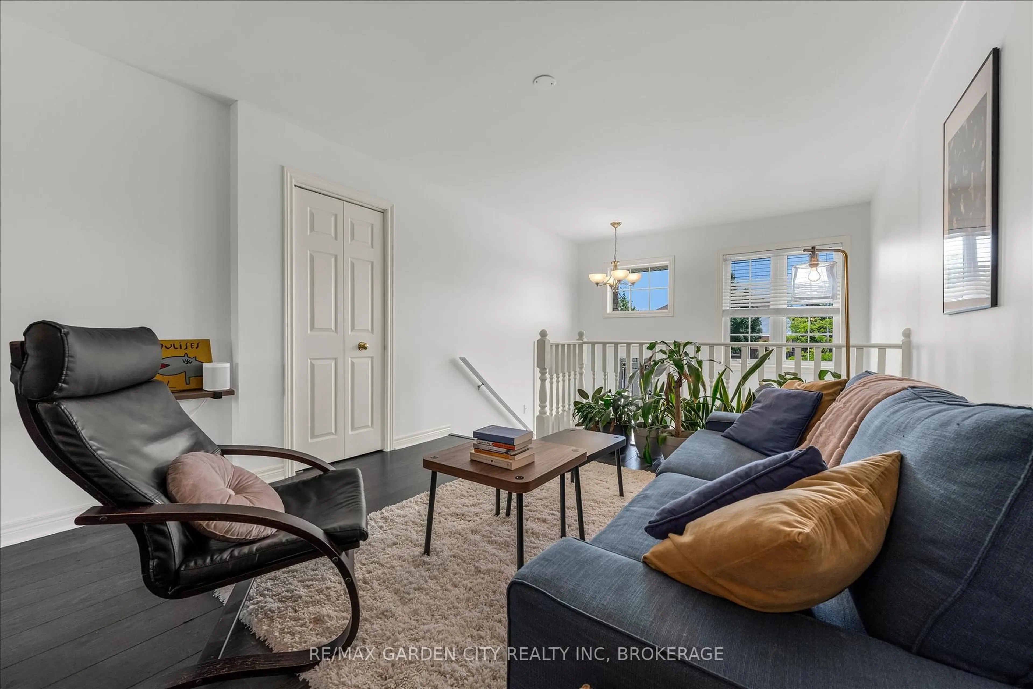65 MCBRIDE Dr, St. Catharines, Ontario L2S 3Z8
Contact us about this property
Highlights
Estimated valueThis is the price Wahi expects this property to sell for.
The calculation is powered by our Instant Home Value Estimate, which uses current market and property price trends to estimate your home’s value with a 90% accuracy rate.Not available
Price/Sqft$735/sqft
Monthly cost
Open Calculator
Description
Welcome to this well-maintained raised bungalow semi-detached home located in the sought-after West End neighbourhood of St. Catharines. Step into a bright and spacious open-concept main floor with high ceilings, a large living and dining area, updated lighting, and a modern white kitchen featuring quartz countertops and a classic backsplash. Sliding doors off the dinette lead to a raised deck, perfect for outdoor entertaining. Upstairs offers two generous bedrooms, including a primary with his-and-hers double closets and ensuite access to a 4-piece bath. The fully-finished lower level includes a third bedroom, large rec room, 3-piece bathroom, laundry, and a walk-out to the backyard, great for guests or extra living space. The fully-fenced yard includes a covered patio area for relaxing in the shade. Enjoy the convenience of a single attached garage with inside entry. Updates include a heat pump that is only 2 years old, furnace (2017), and roof (2015). Just minutes to Brock University, parks, great schools, trails, the Pen Centre and all major amenities. This is a move-in ready home in a fantastic family-friendly location.
Property Details
Interior
Features
Main Floor
Dining
4.64 x 2.62Primary
3.69 x 4.27Double Closet
2nd Br
3.19 x 3.24Living
3.58 x 3.31Exterior
Features
Parking
Garage spaces 1
Garage type Attached
Other parking spaces 1
Total parking spaces 2
Property History
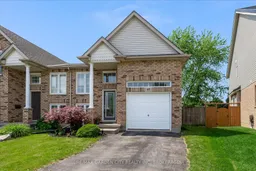 32
32