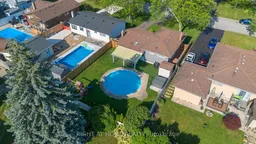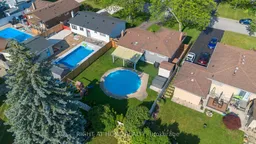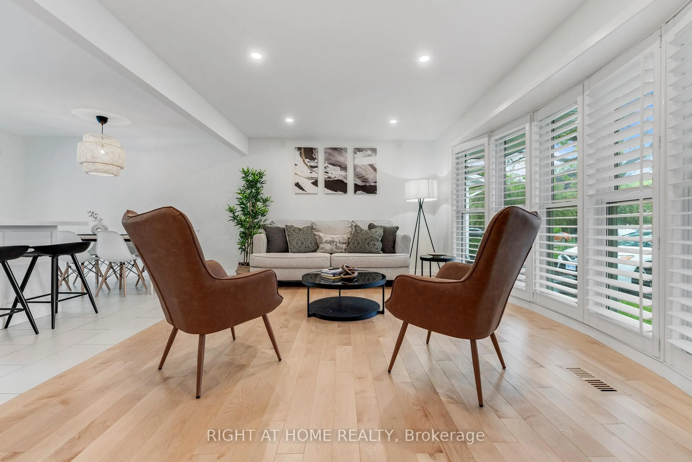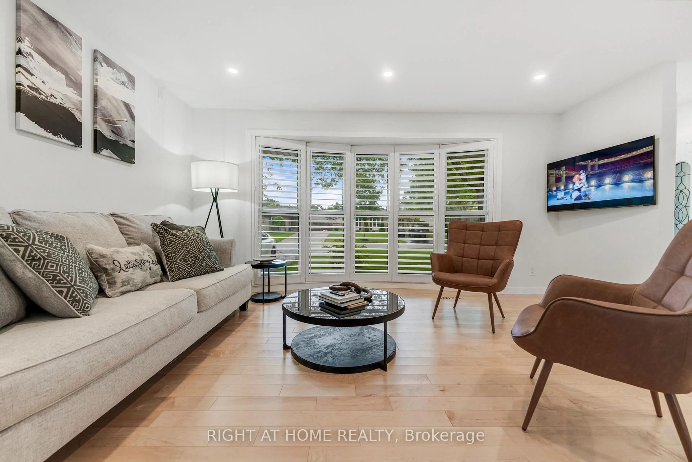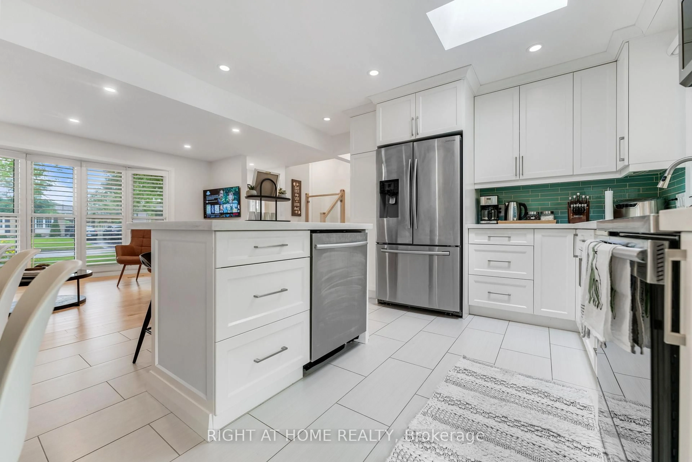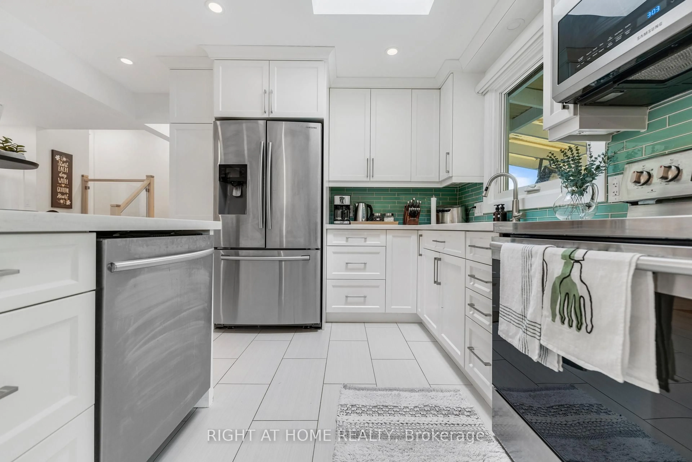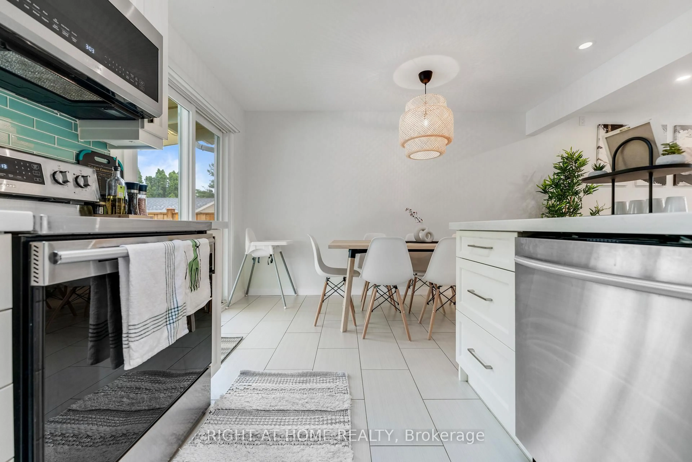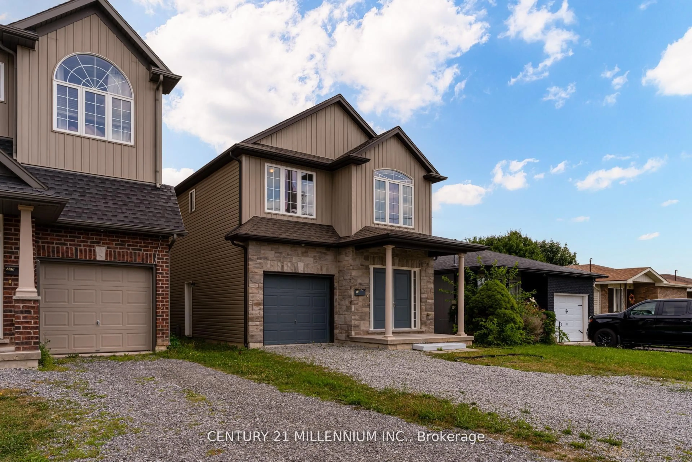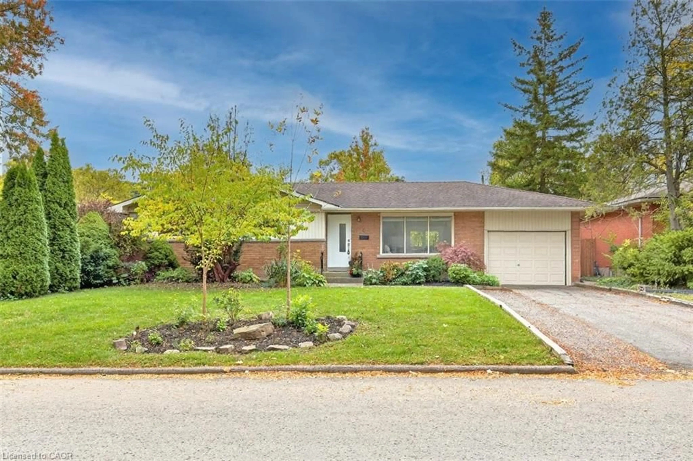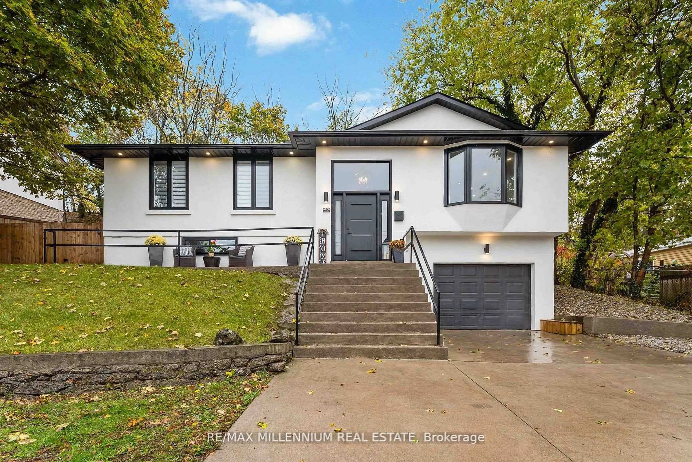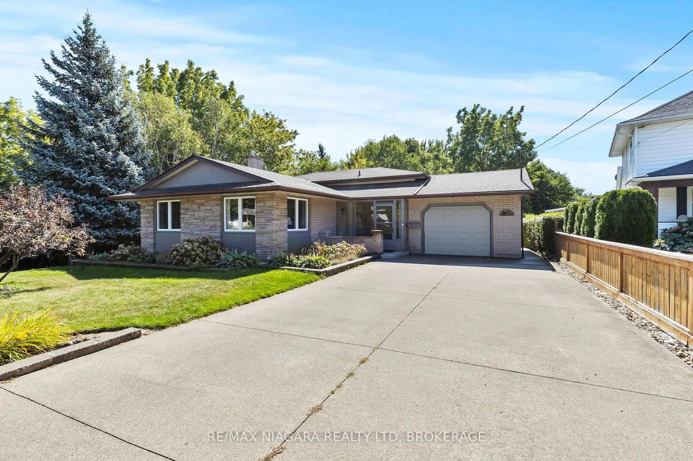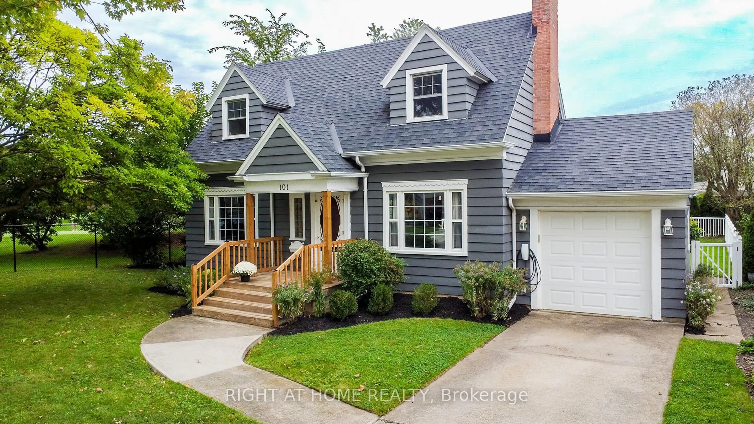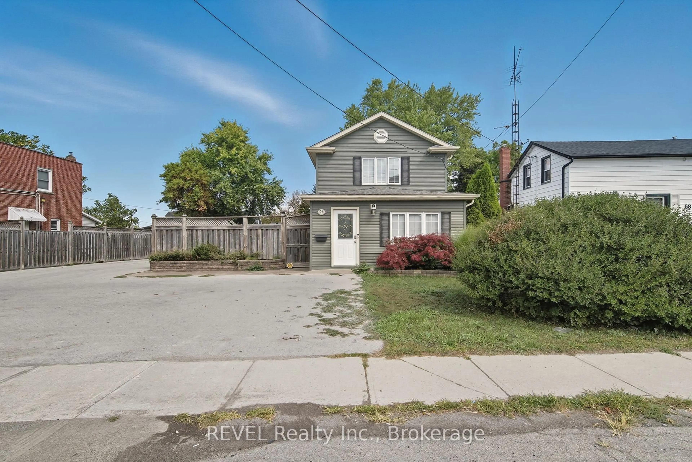11 Nickel St, St. Catharines, Ontario L2M 1L4
Contact us about this property
Highlights
Estimated valueThis is the price Wahi expects this property to sell for.
The calculation is powered by our Instant Home Value Estimate, which uses current market and property price trends to estimate your home’s value with a 90% accuracy rate.Not available
Price/Sqft$669/sqft
Monthly cost
Open Calculator
Description
Exceptional Turnkey Property in Prime St. Catharines. Welcome to 11 Nickle Street, St. Catharines - a well-maintained, move-in-ready property offering outstanding versatility for homeowners and investors alike. Ideally located in a high-demand area of Niagara, this property features a functional layout designed for comfortable living and strong rental appeal. Its condition and configuration make it an excellent option for long-term tenancy, owner-occupied living with income potential, or furnished rental use where permitted. The home has been thoughtfully maintained to allow for immediate occupancy, minimizing upfront costs and maximizing convenience. The surrounding area benefits from proximity to schools, shopping, transit, major roadways, and the many lifestyle amenities Niagara is known for, including wineries, parks, and tourist attractions. With increasing rental demand in St. Catharines, this property represents a solid opportunity in a growing market known for stable returns and long-term appreciation. Key Features: Turnkey, move-in-ready condition Flexible layout suitable for multiple living arrangements Strong rental appeal in a high-demand location Close to amenities, schools, transit, and major routes Excellent option for investors or end-users. This is a rare chance to secure a well-positioned property offering both lifestyle value and long-term investment potential in one of Niagara's most sought-after rental markets.
Property Details
Interior
Features
Main Floor
Living
11.84 x 16.67hardwood floor / Bay Window / Combined W/Dining
Dining
11.84 x 16.67hardwood floor / Combined W/Living / Overlook Patio
Kitchen
12.5 x 14.57Renovated / Combined W/Dining
Exterior
Features
Parking
Garage spaces -
Garage type -
Total parking spaces 4
Property History
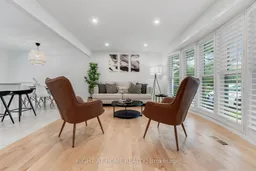
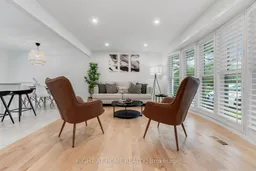 40
40