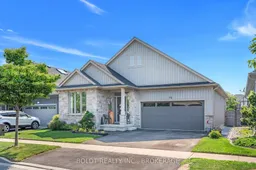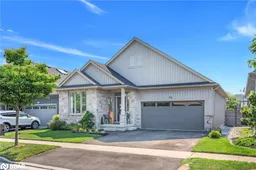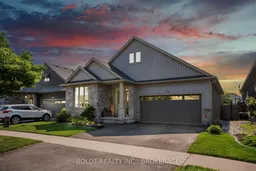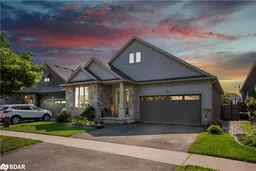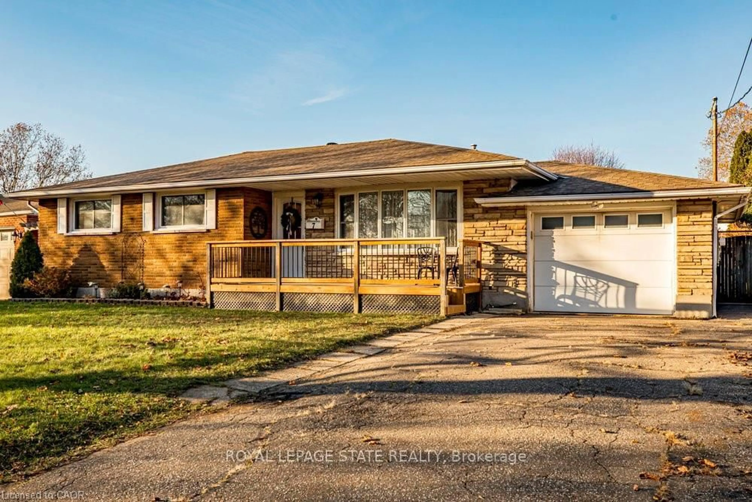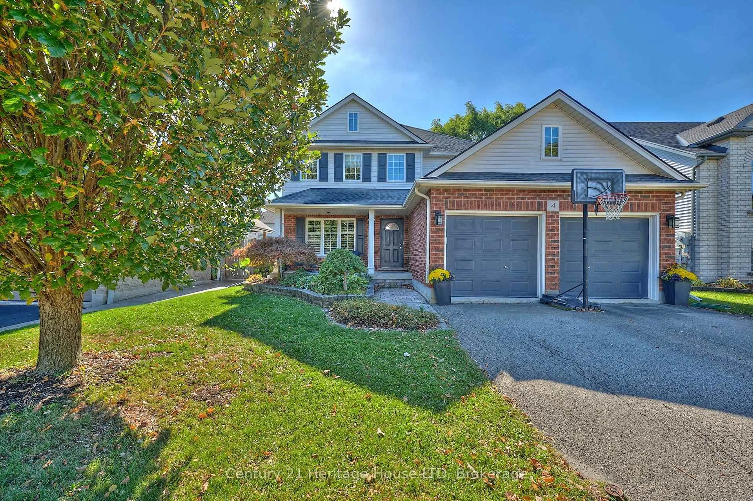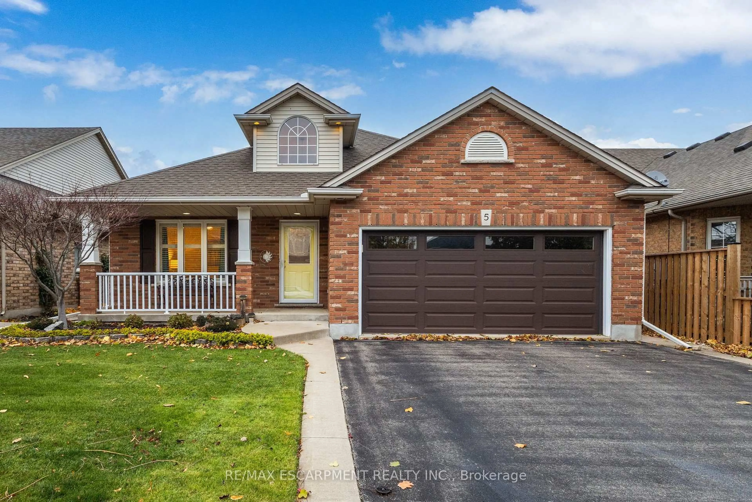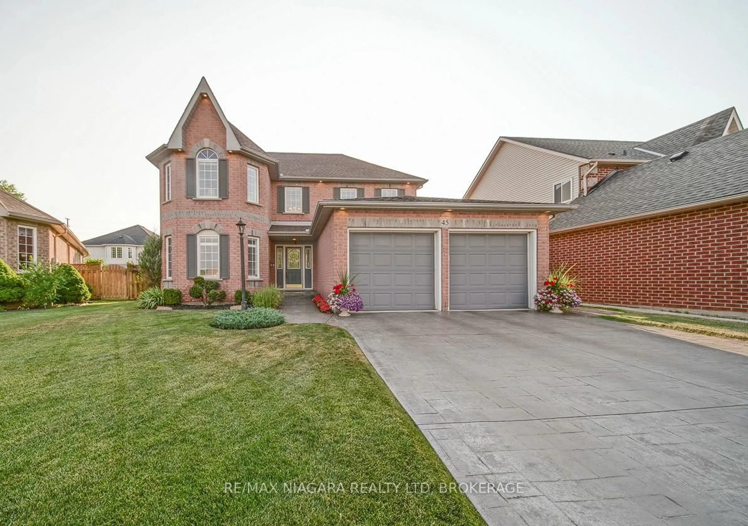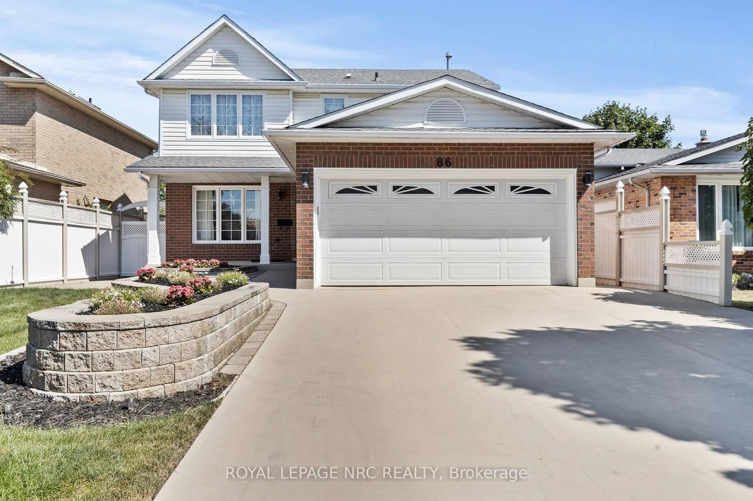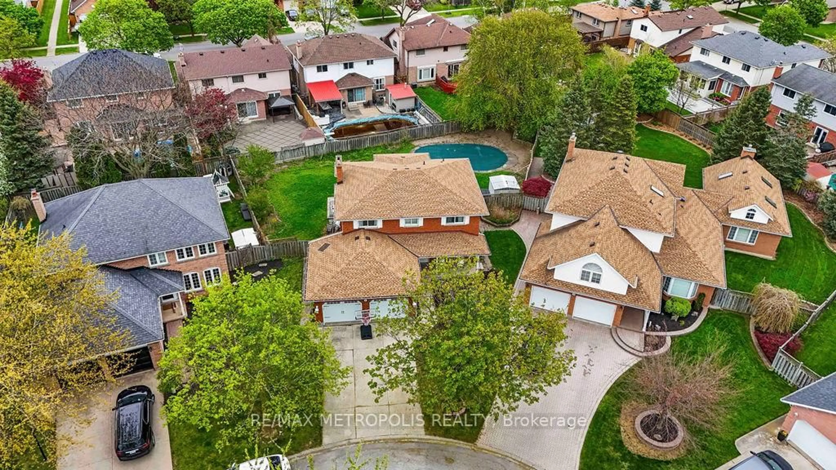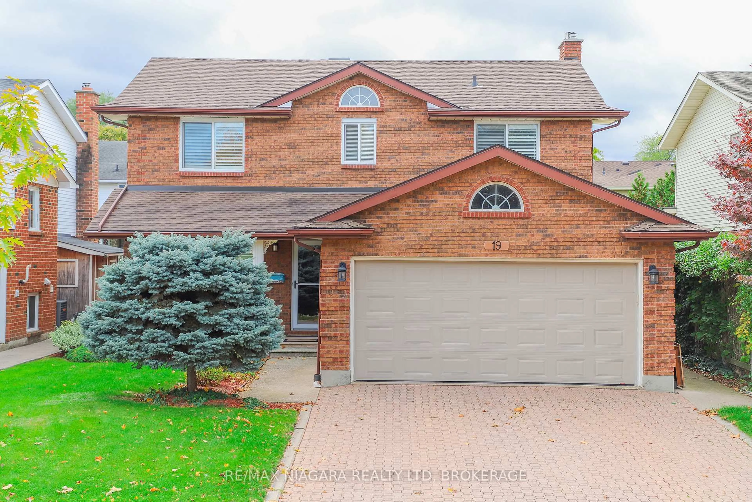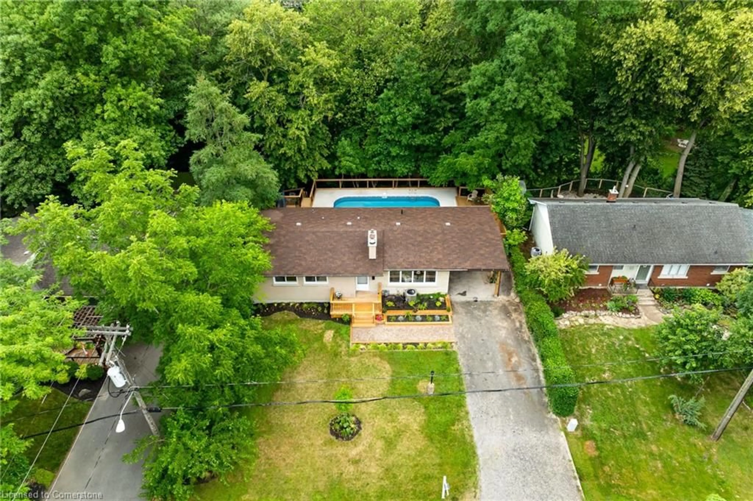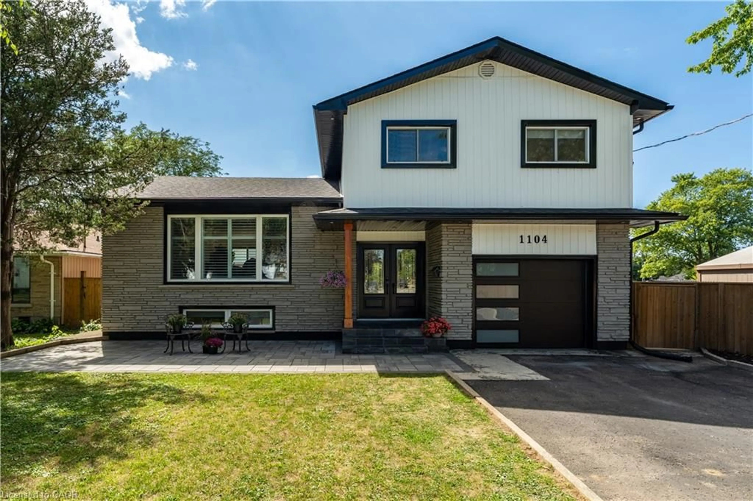Welcome to 75 Parkside Drive , a meticulously designed 3 bedroom, 3 bathroom bungalow offering over 2,800 sq. ft. of total finished living space in one of St. Catharines most desirable neighbourhoods. This beautifully maintained home features vaulted ceilings, luxury hand-scraped hardwood floors, and a stunning electric fireplace that anchors the spacious open-concept great room. The kitchen is an entertainers dream with a large island, bar seating, and elegant finishes throughout. The main level also includes a bright den that can be used as a home office, reading nook, or guest room, and a spacious primary suite complete with walk-in closet and spa-inspired ensuite. The carpet-free main floor adds to the home's elegance and ease of maintenance. A wide staircase leads to the fully finished basement with large windows, a 3-piece bath, wet bar, and an optional 4th bedroom ideal for guests, and extended family. Both the main level and basement are equipped with a built-in sprinkler system for added peace of mind. Enjoy the outdoors in your fully fenced, professionally landscaped backyard oasis perfect for entertaining or relaxing. Additional features include main floor laundry, a double car garage with interior access, and exceptional pride of ownership throughout. Located minutes from Sunset Beach, Malcolmson Eco-Park, the Welland Canals Trail, farmers markets, top-rated schools, and Niagara's best wineries this home offers the perfect blend of lifestyle, comfort, and luxury. A truly move-in-ready home.
