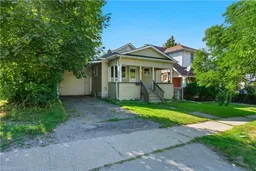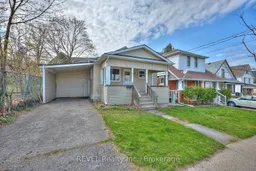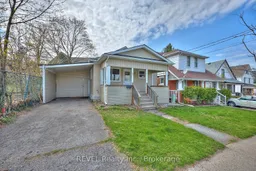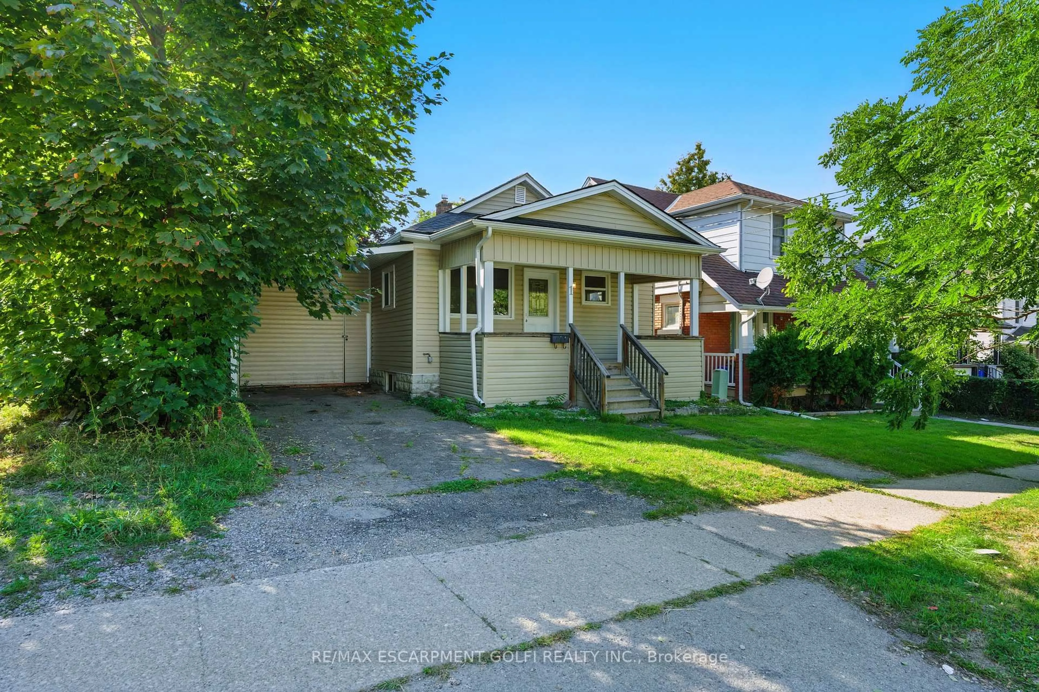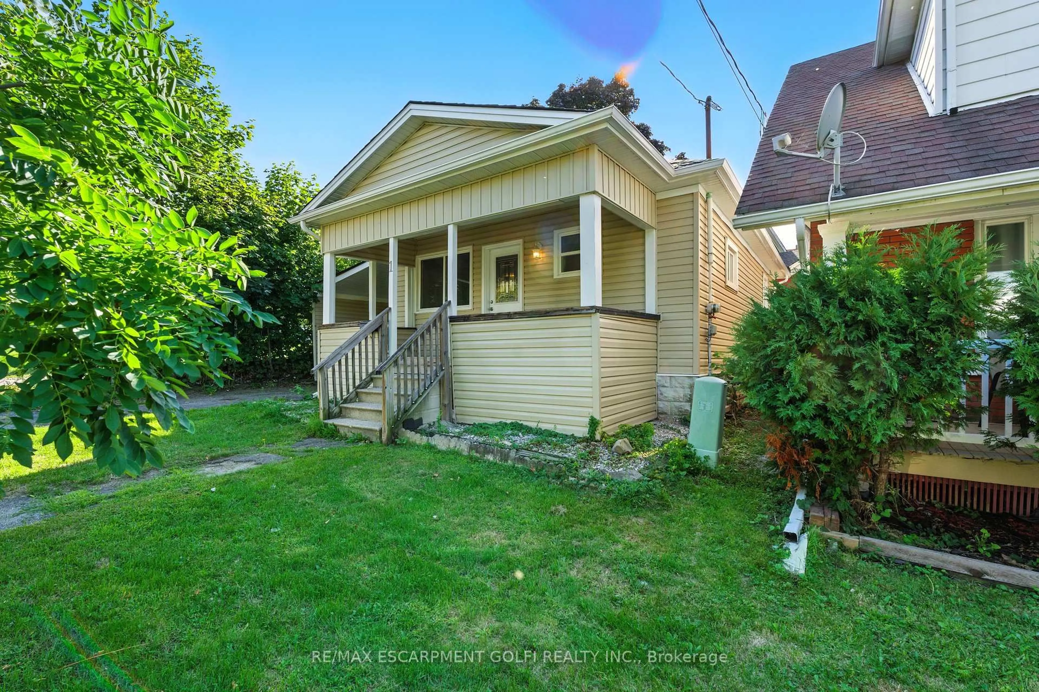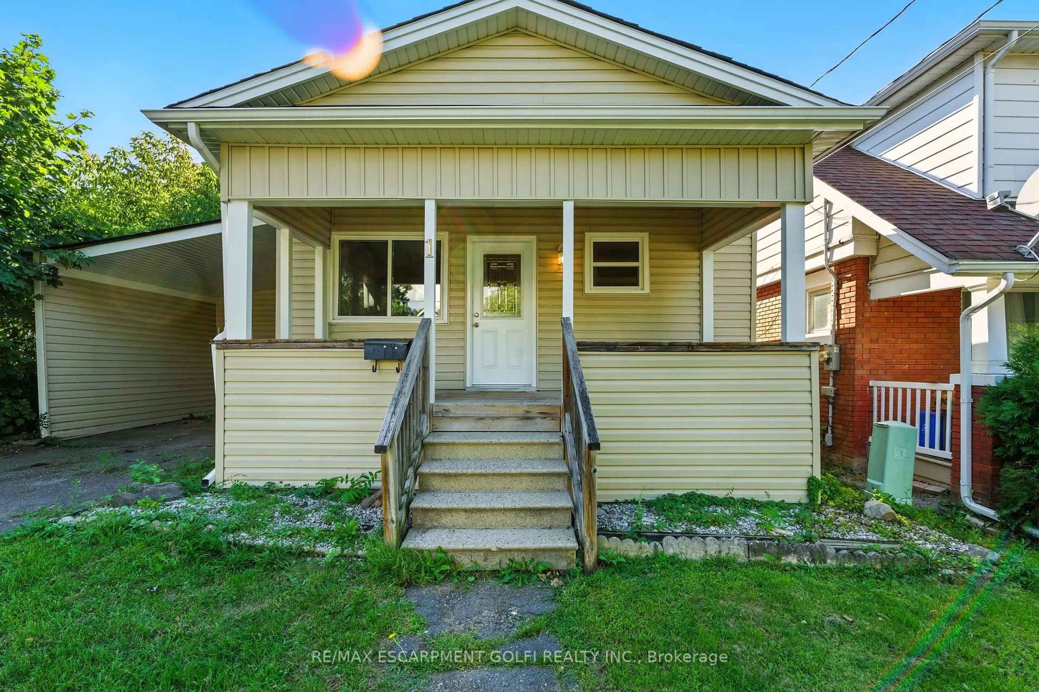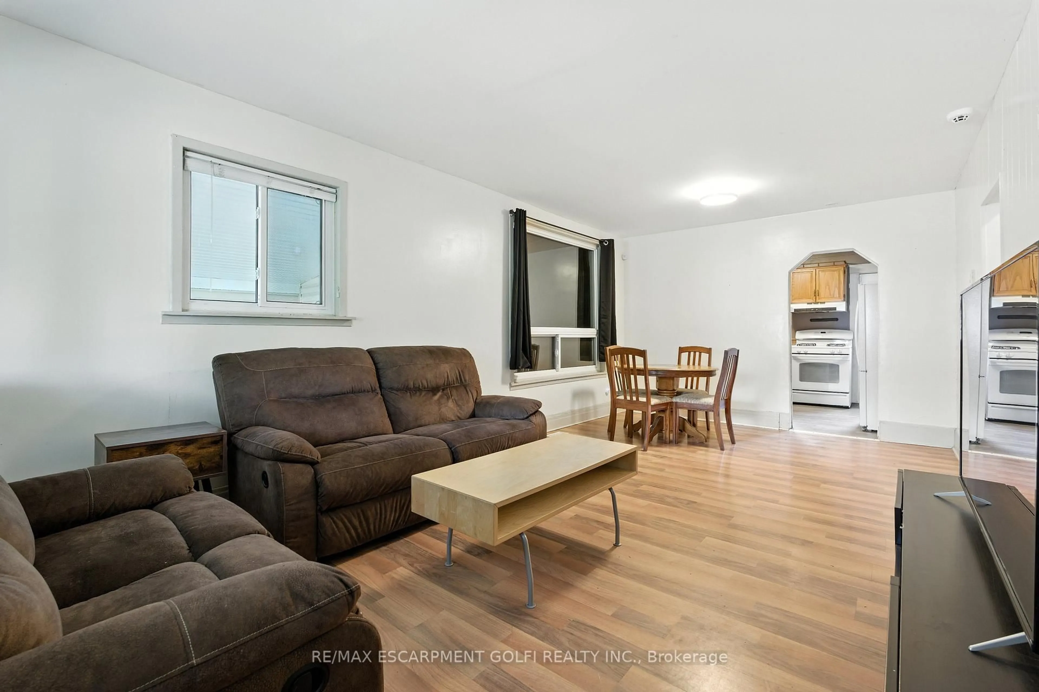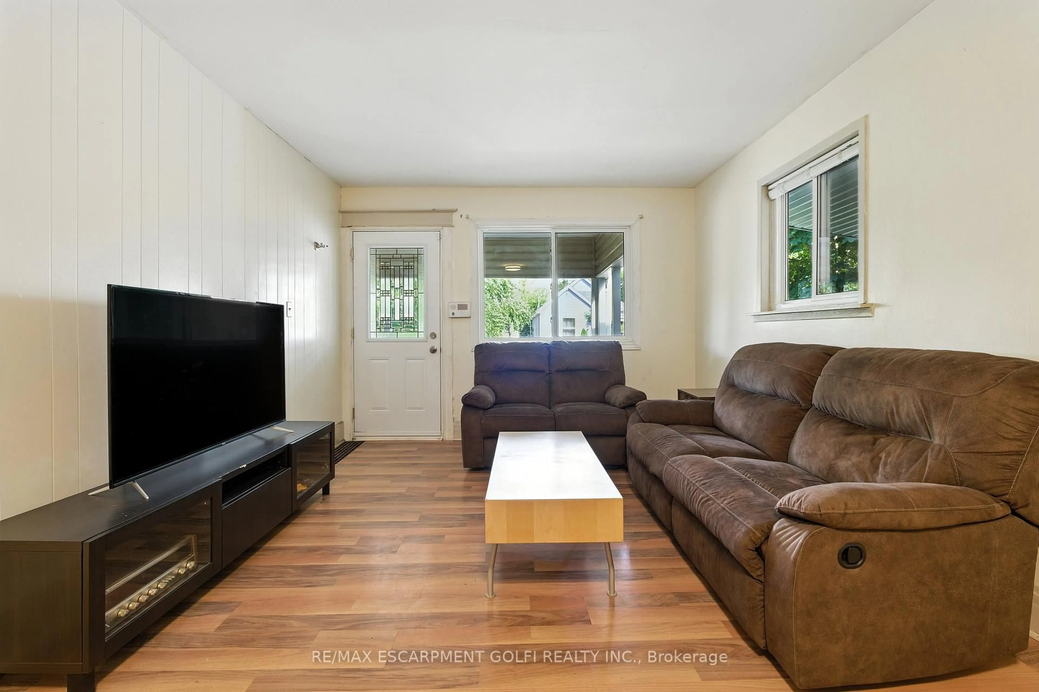1 Berryman Ave, St. Catharines, Ontario L2R 3W8
Contact us about this property
Highlights
Estimated valueThis is the price Wahi expects this property to sell for.
The calculation is powered by our Instant Home Value Estimate, which uses current market and property price trends to estimate your home’s value with a 90% accuracy rate.Not available
Price/Sqft$380/sqft
Monthly cost
Open Calculator
Description
Nestled in the heart of St. Catharines with quick access to both the QEW and Highway 406, this delightful bungalow delivers value, comfort, and convenience in one affordable package. Offering a smart layout, full basement, and numerous updates, 1 Berryman Avenue is an ideal choice for first-time buyers or investors alike. The main level features two bedrooms, a bright and spacious living/dining area, a functional kitchen, and a well-situated 4-piece bath. From the welcoming covered front porch, enjoy your morning coffee while taking in the neighbourhood charm. Inside, the flowing design makes it easy to picture hosting family gatherings, entertaining friends, or simply enjoying everyday living in a warm and practical space. Step out from the kitchen to the backyard - perfect for summer afternoons spent gardening, relaxing with a book, or entertaining outdoors. The partially finished basement expands the homes possibilities, offering a versatile rec room that could double as a gym, office, or playroom. Youll also find a bonus room currently set up as a third bedroom, plus laundry, storage, and utility space. This home has seen a number of big-ticket updates: siding, fascia, and eaves (2022), shingles (2020), central air (2017), and windows and exterior doors (2016). A carport with parking for two vehicles plus an oversized shed/workshop adds extra value and functionality. Whether you're searching for your first home, a downsize option, or a smart addition to your portfolio, this charming bungalow checks all the boxes. Dont miss the chance to make it yours!
Property Details
Interior
Features
Main Floor
Kitchen
3.43 x 2.82Bathroom
0.0 x 0.04 Pc Bath
Primary
3.05 x 2.74Br
2.97 x 2.74Exterior
Features
Parking
Garage spaces -
Garage type -
Total parking spaces 2
Property History
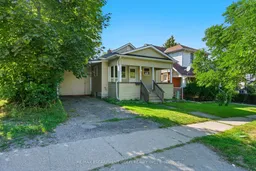 26
26