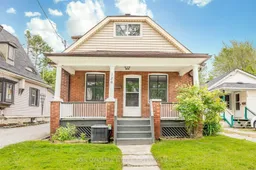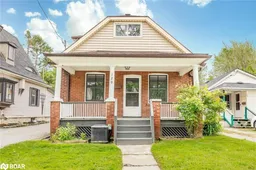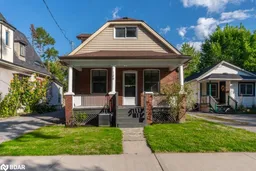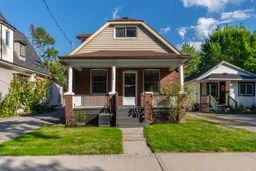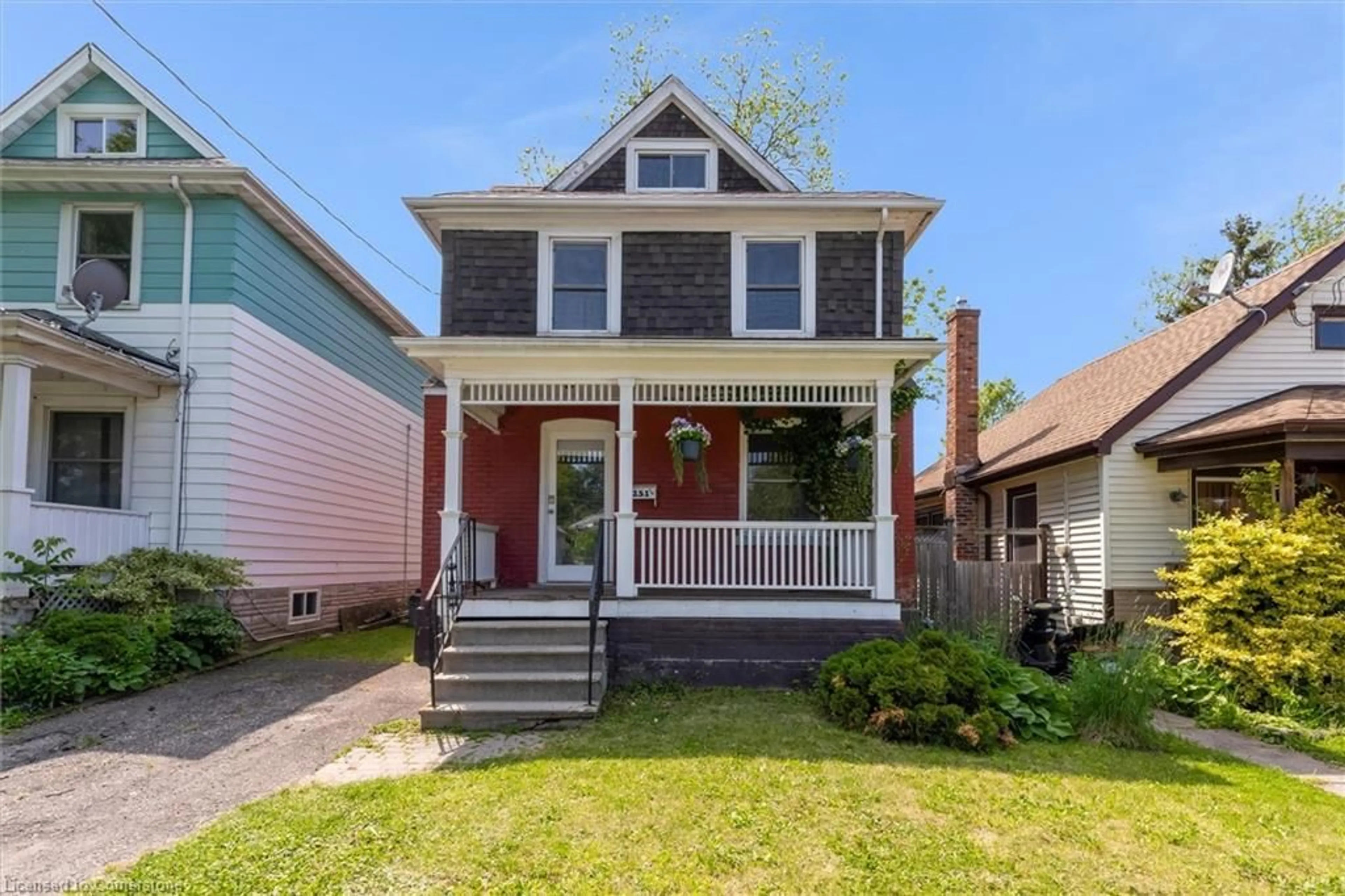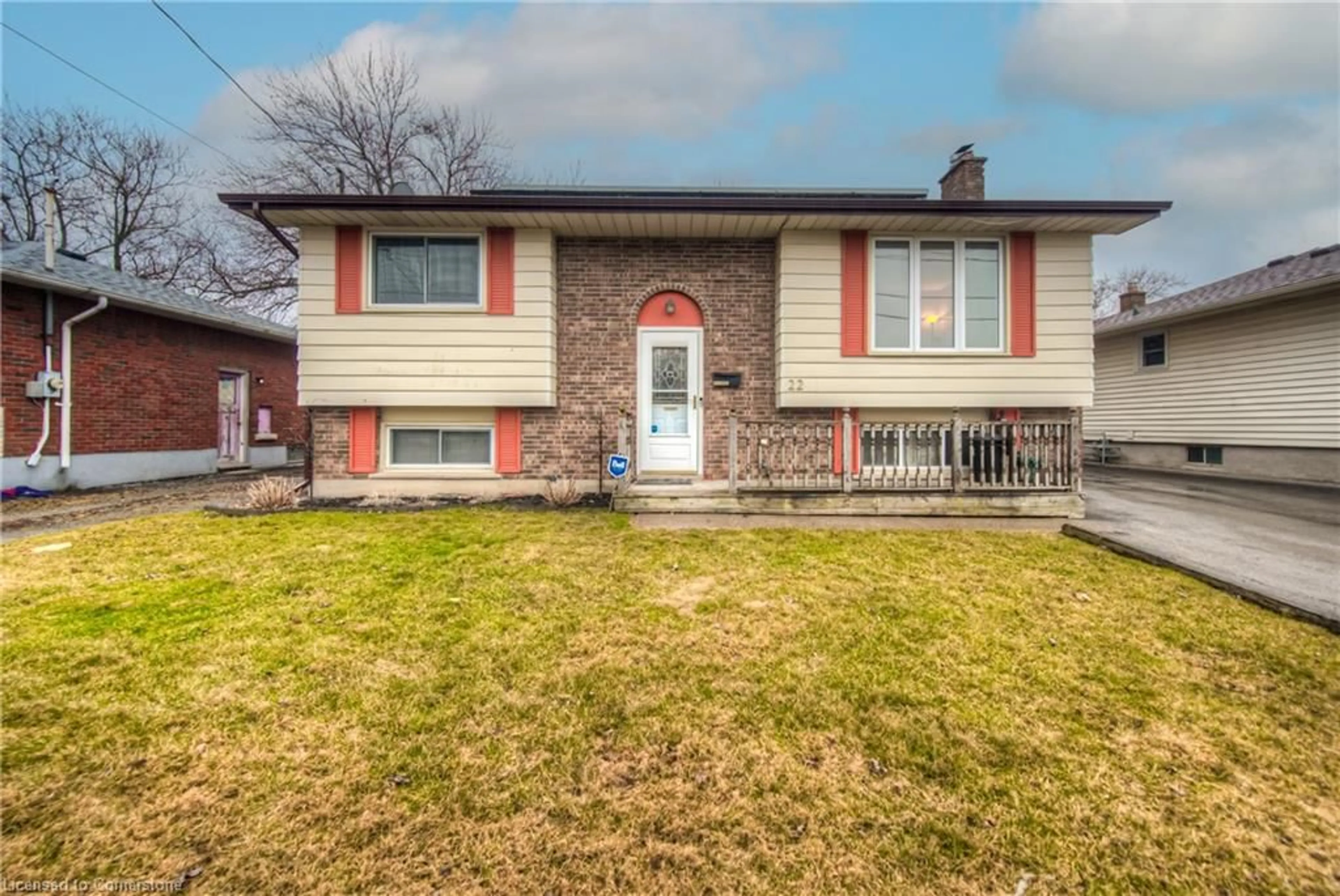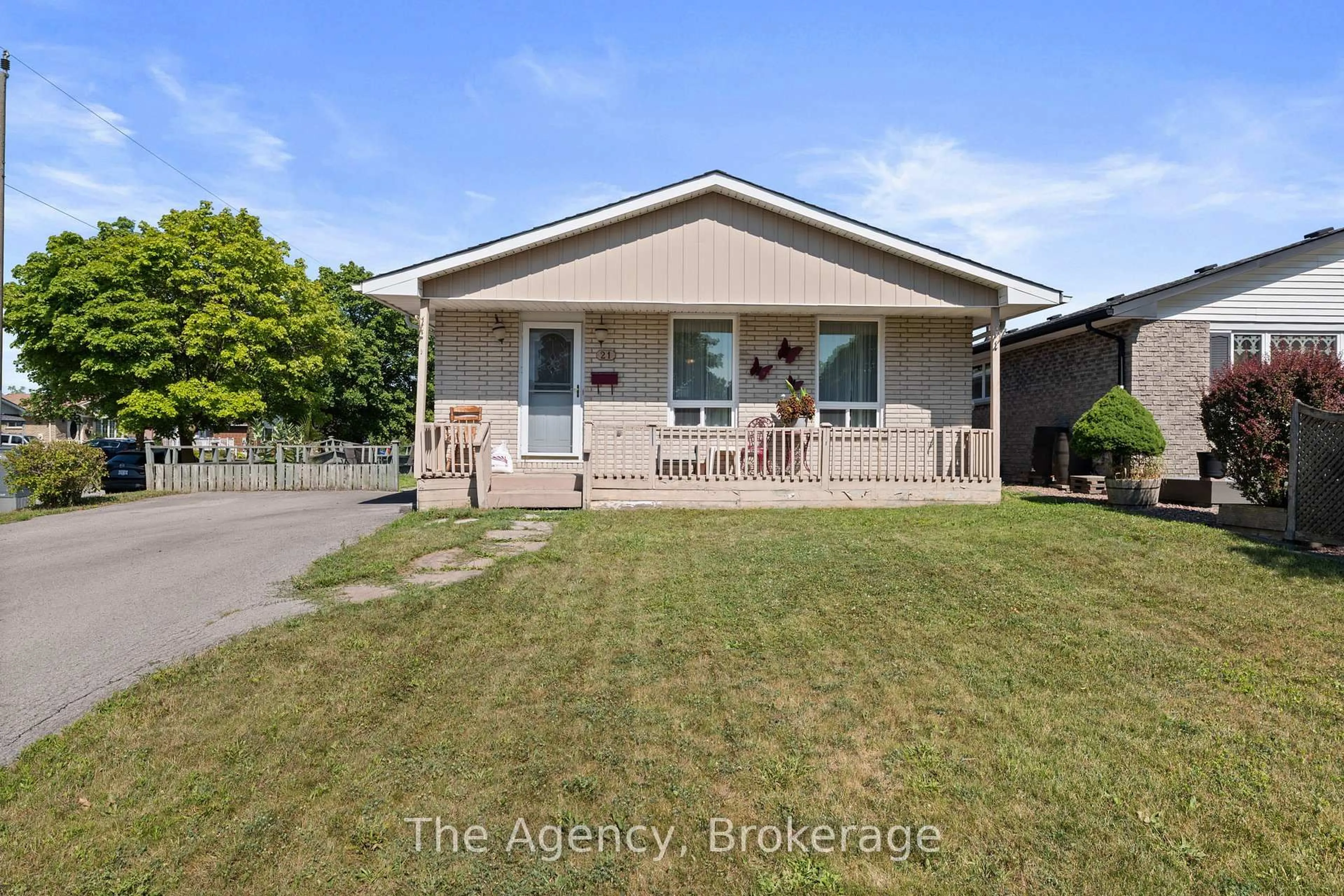ABSOLUTELY STUNNING DETACHED BRICK MOVE IN READY HOME. COMPLETELY REMODELED BOASTING OVER 1400 SQUARE FEET OF LIVING SPACE. THIS FRESHLY PAINTED HOME HAS 4 SPACIOUS BEDROOMS, 3 FULL BATHROOMS AND ALL NEW LAMINATE FLOORING. KITCHEN WITH BEAUTIFUL NEW COUNTERTOPS, STAINLESS STEEL APPLIANCES & TONS OF CABINET SPACE. MAIN AND SECOND FLOOR BATHROOMS HAVE BRAND NEW VANITIES, ALL NEW TILE AND FLOORING WITH A TIMELESS DESIGN. EXTENSIVE COVERED 18' X 6' FRONT PORCH, PERFECT FOR THOSE MORNING COFFEES! EXPANSIVE 26' X 12' DETACHED GARAGE/WORKSHOP WITH ELECTRICITY. HUGE 10' X 8' STORAGE SHED. THOUSANDS OF DOLLARS SPENT ON DELTA WATERPROOFING MEMBRANE FOR A CLEAN, DRY BASEMENT. GENEROUSLY SIZED LOT THAT IS 148' DEEP, PERFECT FOR ENTERTAINING AND SUMMER BARBEQUEING. BASEMENT COULD EASILY BE CONVERTED INTO A SEPARATE BASEMENT APARTMENT FOR EXTENDED FAMILIES OR SEPARATE RENTAL INCOME. NIAGARA REGION CURRENTLY OFFERING UP TO $40,000 TO FINISH THE BASEMENT FOR RENTAL OPPORTUNITIES. 2 PARKING SPOTS AND TONS OF FREE OVERNIGHT STREET PARKING. CLOSE TO ALL AMENITIES, SHOPPING, HIGHWAYS, PARKS, REC AND SCHOOLS. 2025 UPDATES INCLUDE NEW BATHROOMS, FLOORING, TRIM, LIGHTING AND FRESH PAINT THROUGHOUT. MUST BE SEEN TO BE APPRECIATED. SOME PICTURES HAVE BEEN VIRTUALLY STAGED.
Inclusions: Dryer, Refrigerator, Stove, Washer, All Elf's
