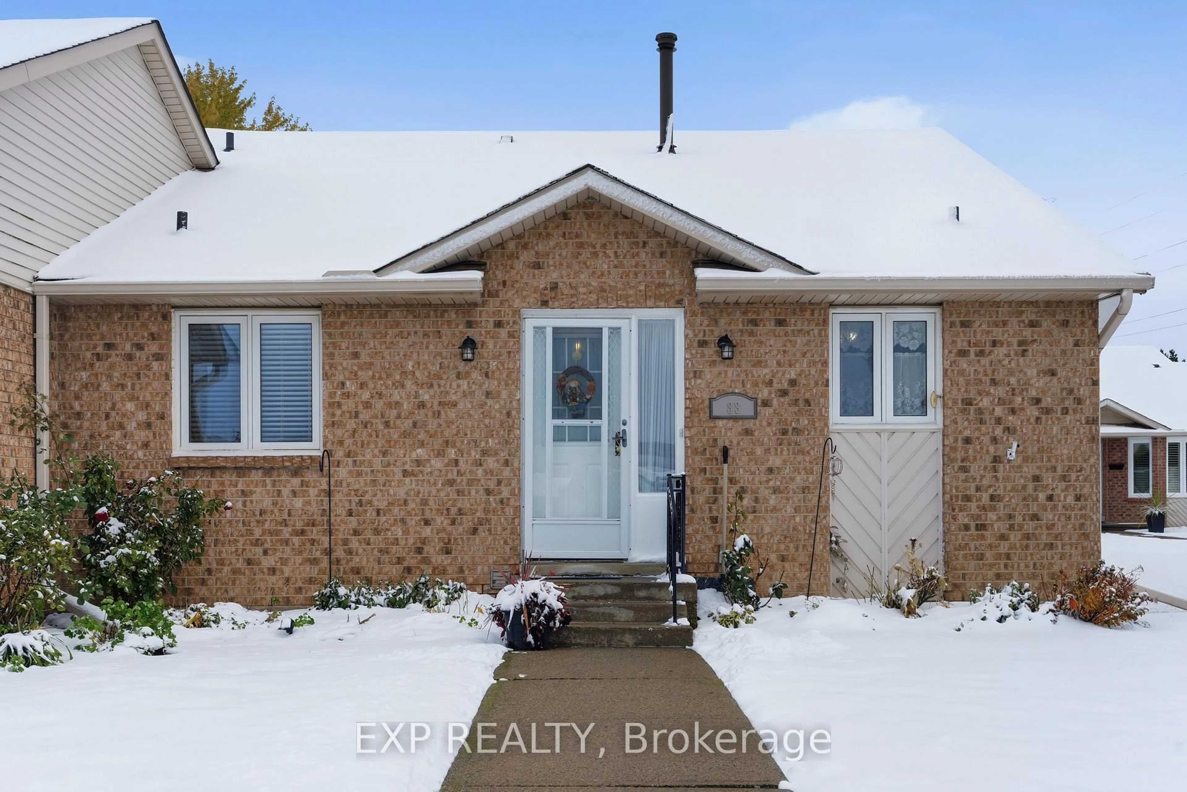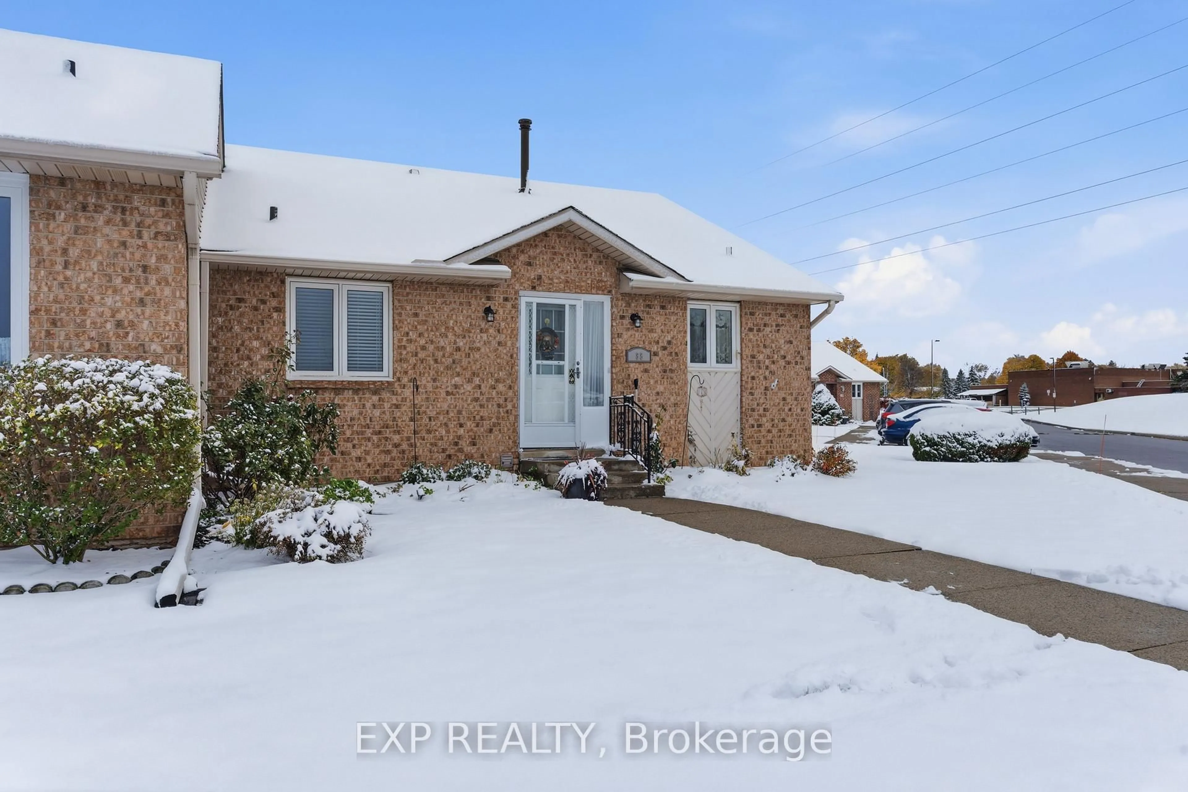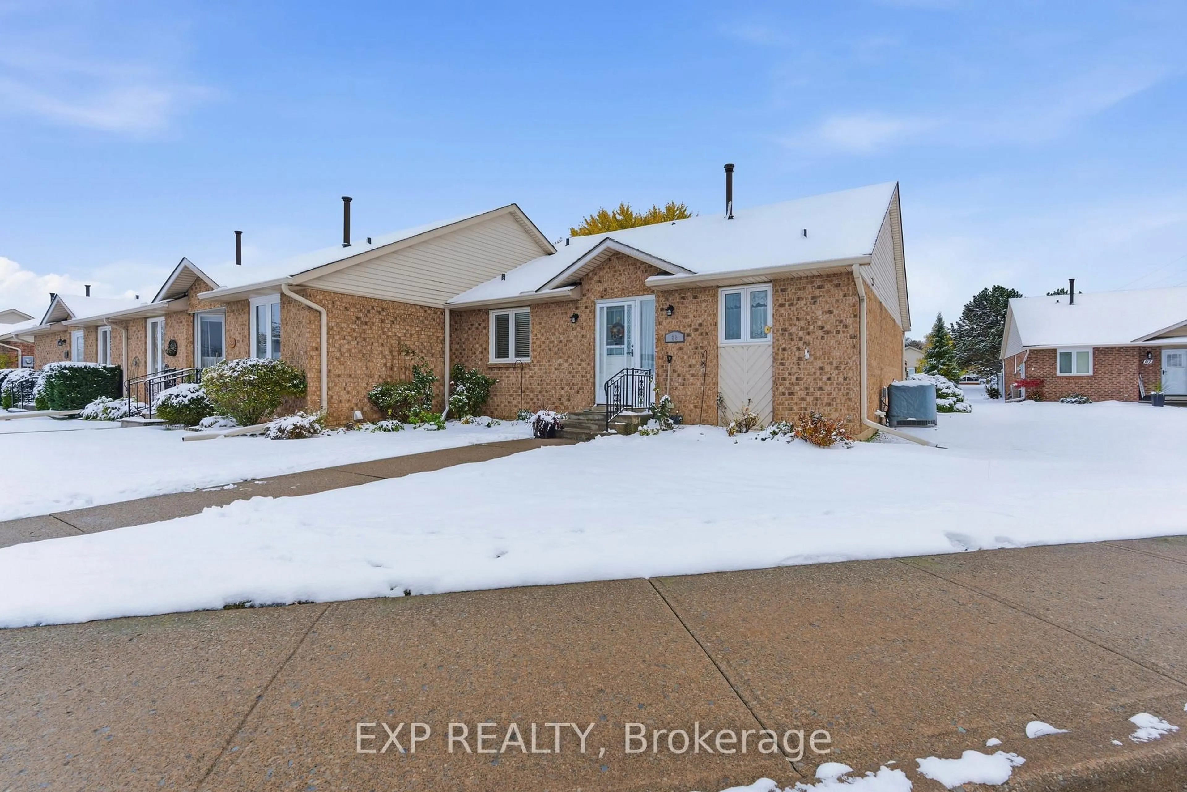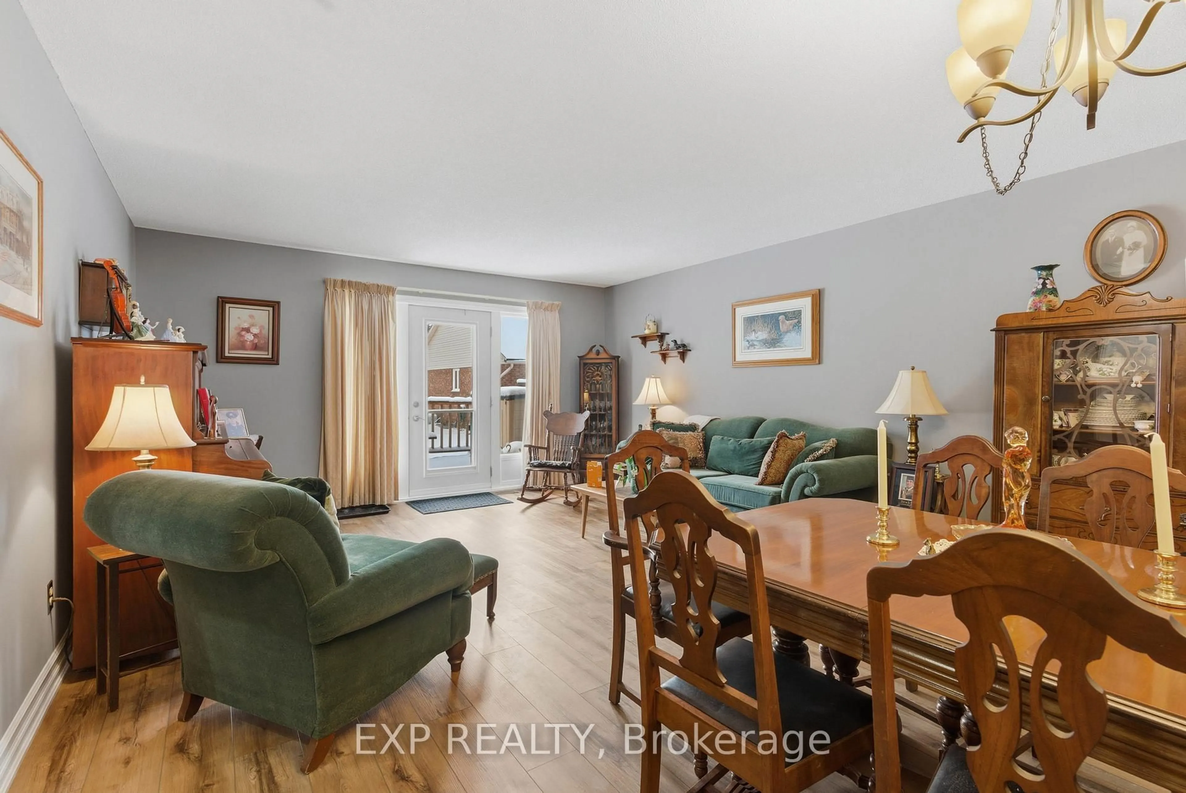Sold conditionally
96 days on Market
122 Bunting Rd #88, St. Catharines, Ontario L2P 3X7
In the same building:
-
•
•
•
•
Sold for $···,···
•
•
•
•
Contact us about this property
Highlights
Days on marketSold
Estimated valueThis is the price Wahi expects this property to sell for.
The calculation is powered by our Instant Home Value Estimate, which uses current market and property price trends to estimate your home’s value with a 90% accuracy rate.Not available
Price/Sqft$464/sqft
Monthly cost
Open Calculator
Description
Property Details
Interior
Features
Heating: Forced Air
Central Vacuum
Cooling: Central Air
Basement: Full, Part Fin
Exterior
Parking
Garage spaces -
Garage type -
Total parking spaces 1
Condo Details
Property History
Nov 13, 2025
ListedActive
$439,900
96 days on market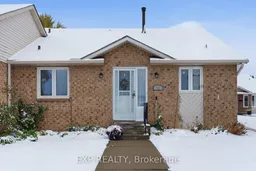 30Listing by trreb®
30Listing by trreb®
 30
30Property listed by EXP REALTY, Brokerage

Interested in this property?Get in touch to get the inside scoop.
