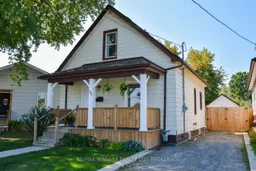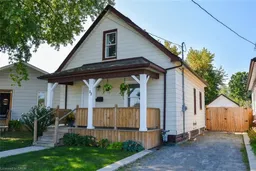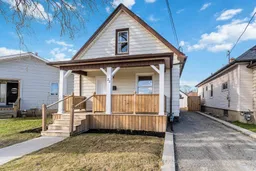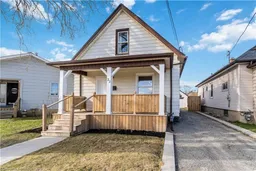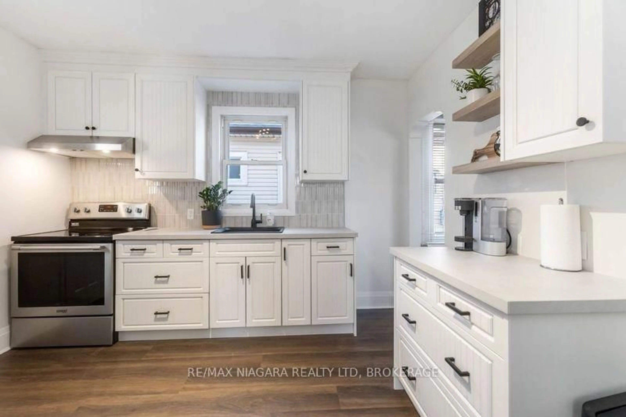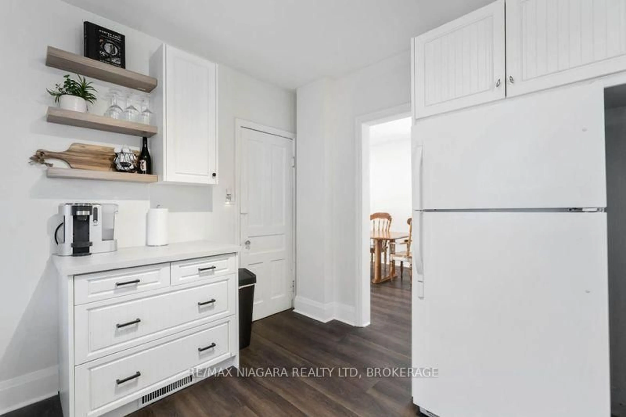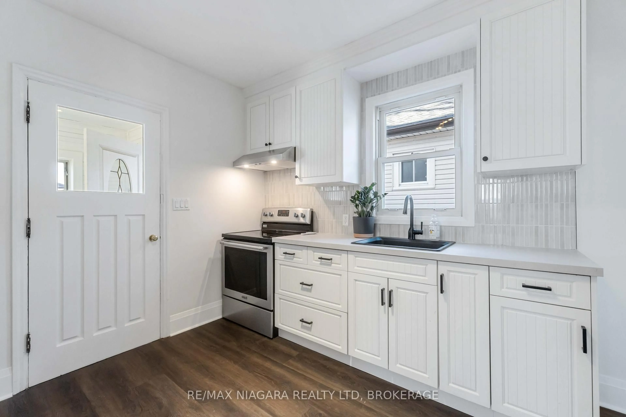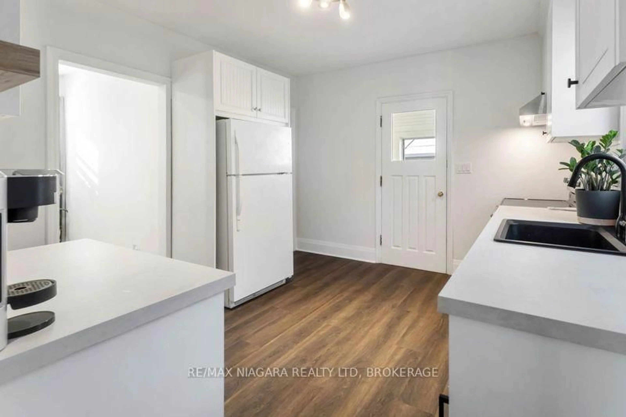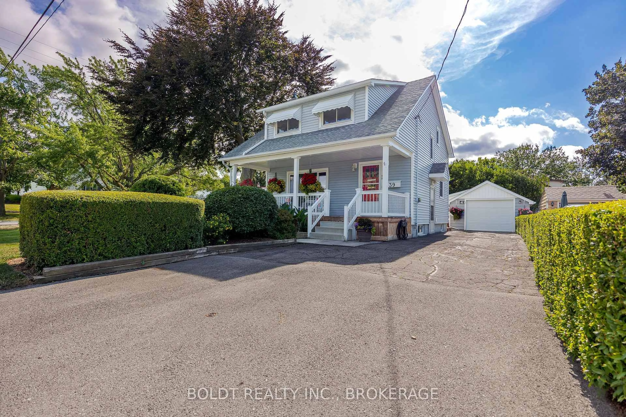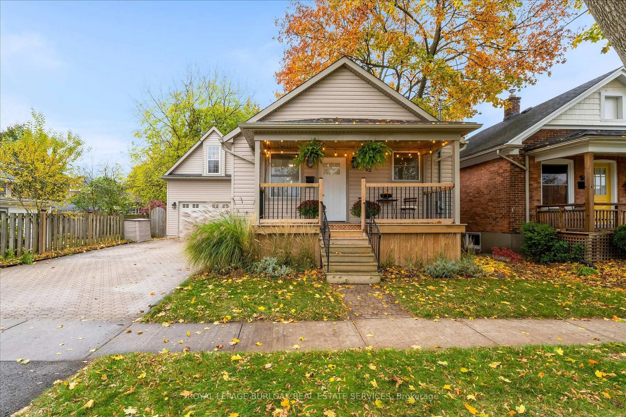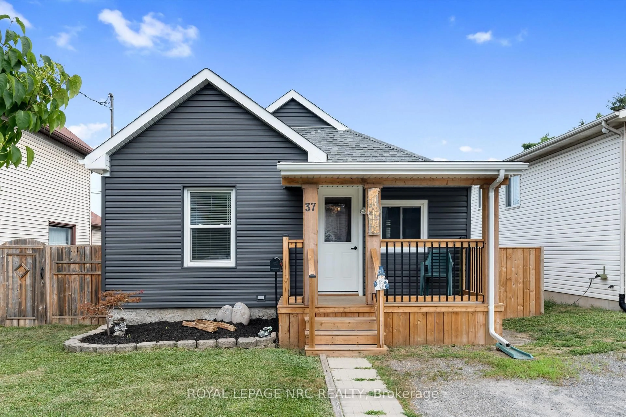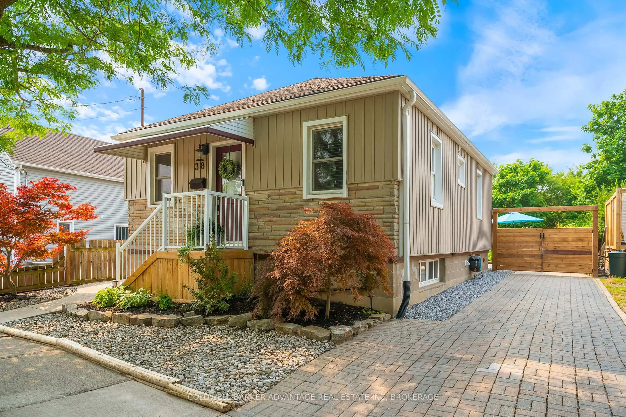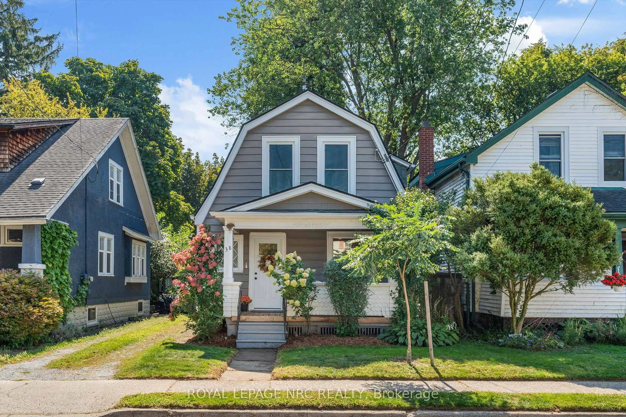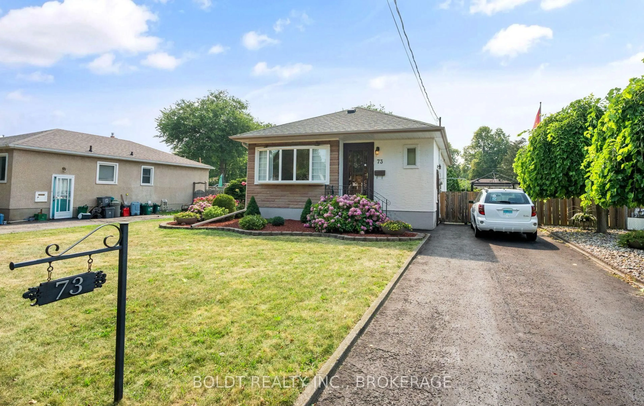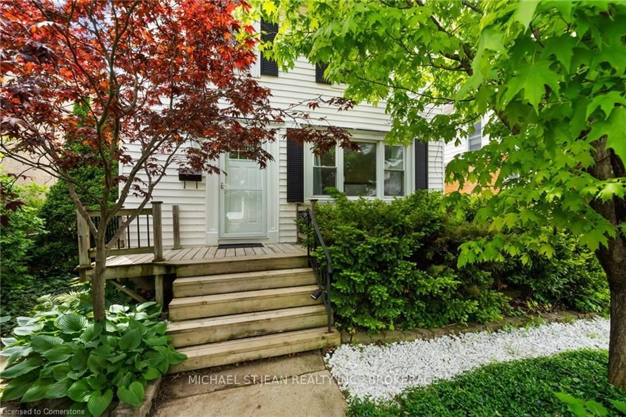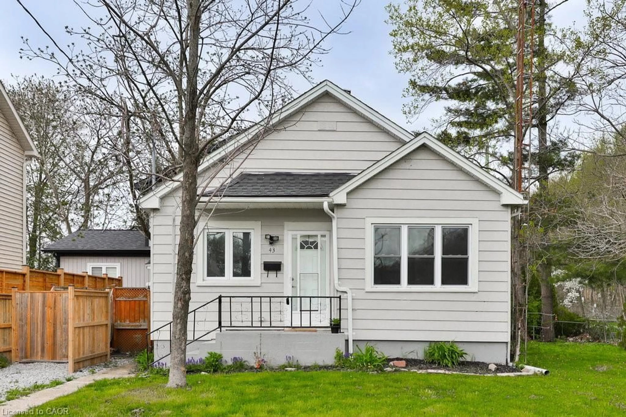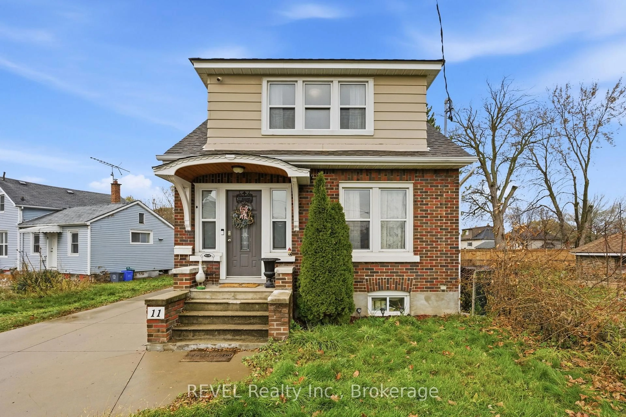22 Bertram St, St. Catharines, Ontario L2R 1A8
Contact us about this property
Highlights
Estimated valueThis is the price Wahi expects this property to sell for.
The calculation is powered by our Instant Home Value Estimate, which uses current market and property price trends to estimate your home’s value with a 90% accuracy rate.Not available
Price/Sqft$514/sqft
Monthly cost
Open Calculator
Description
Charming 1.5 story home tucked away on a lovely private street - convenient location for commuters with easy QEW access and close to everything downtown St. Catharines has to offer! The welcoming covered front porch leads you to this beautifully updated, open concept home with 3 spacious bedrooms. Bright, renovated functional kitchen with floating shelves and lots of counter space. Spacious living/dining room with pot lighting, and cozy bedroom or office space on the main floor. Updated bathroom with shiplap accent wall. Bright sunroom overlooking spacious fenced backyard with large patio and gazebo, perfect for entertaining and summer barbeques. Private driveway and detached garage. Unfinished basement provides plenty of room for storage. So many updates done over the years to make it move in ready, including: Kitchen 2025, Furnace & AC 2021, Flooring 2023, Plumbing 2021, New Fence 2021, Gazebo 2023, Freshly painted 2023, Additional Updates Include: Insulation, Light Fixtures, Porch, Bathroom. Appliances included - Fridge, Stove, Washer and Dryer. Close to all amenities, parks, schools, shops, restaurants, and transit.
Property Details
Interior
Features
Main Floor
Living
6.4 x 2.85Kitchen
3.55 x 3.45Bathroom
0.0 x 0.04 Pc Bath
Sunroom
1.73 x 3.99Exterior
Features
Parking
Garage spaces 1
Garage type Detached
Other parking spaces 3
Total parking spaces 4
Property History
