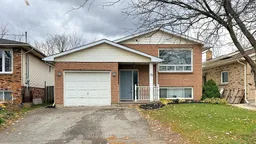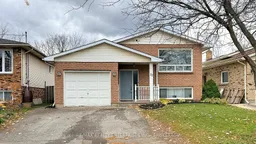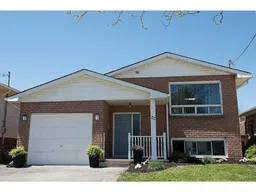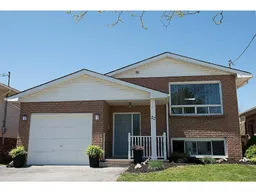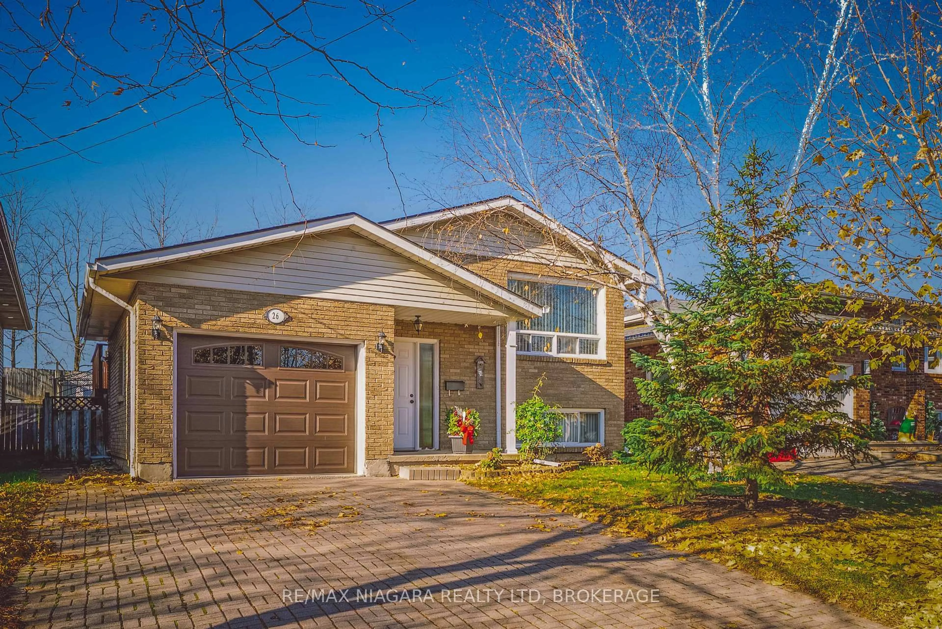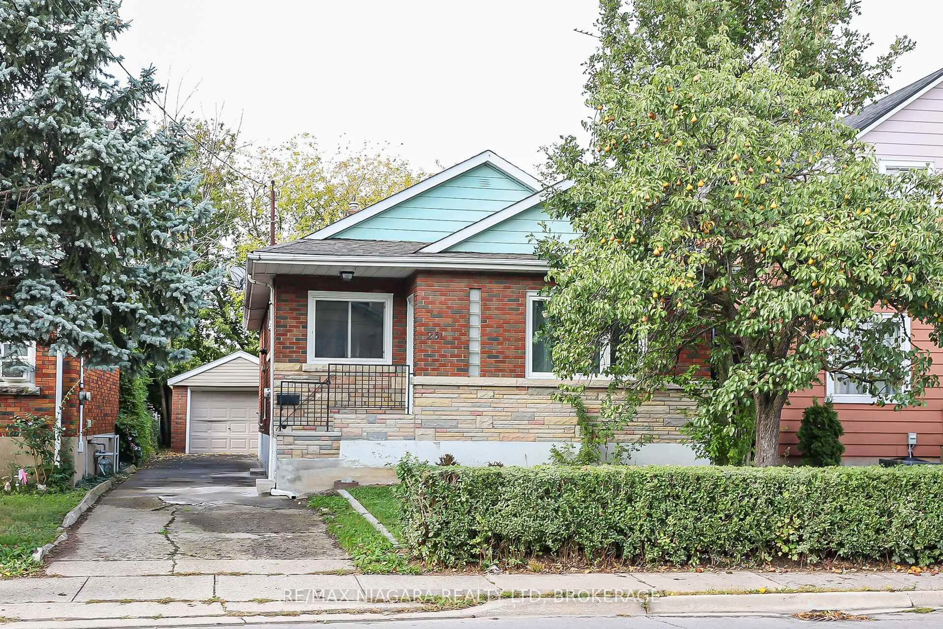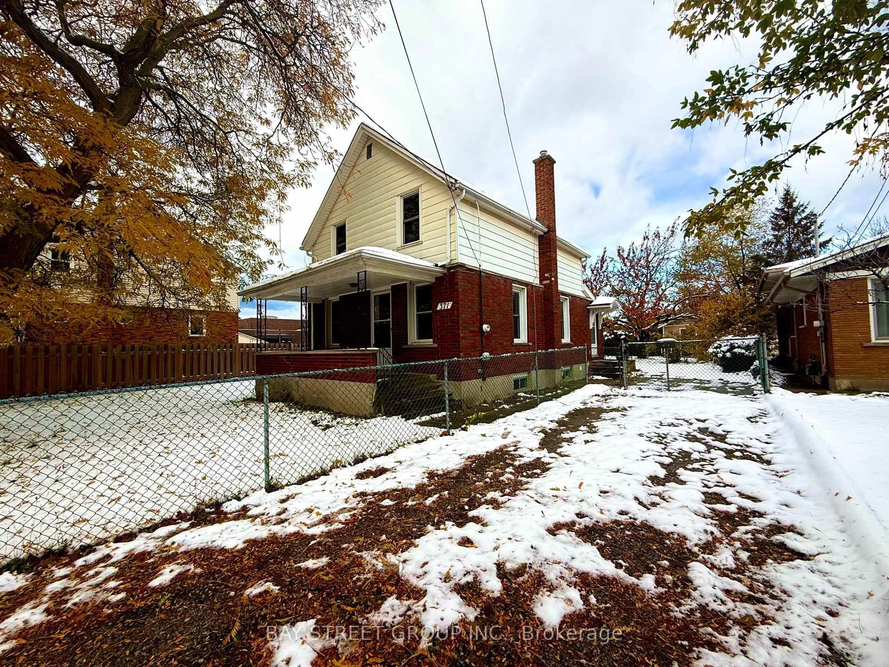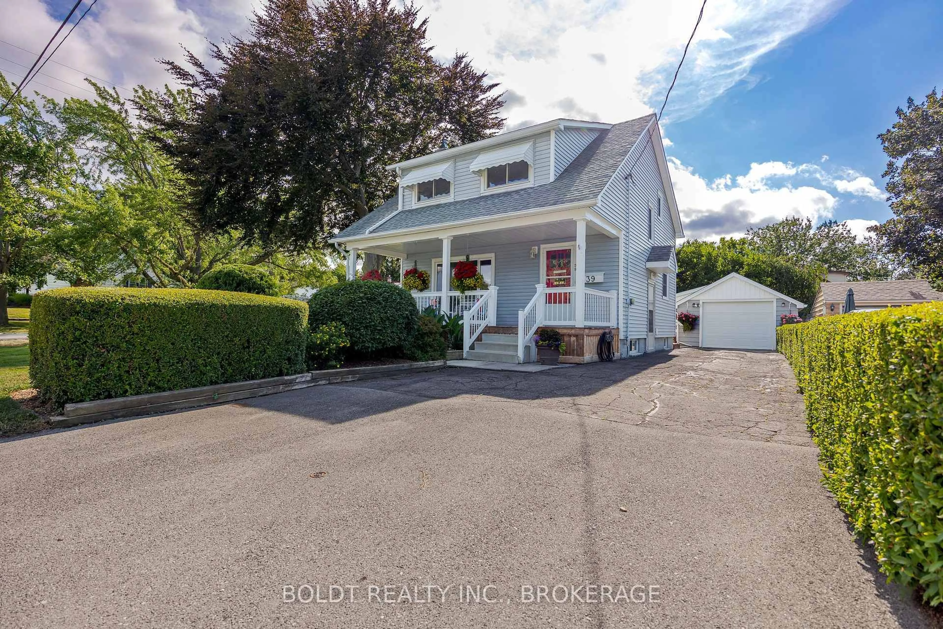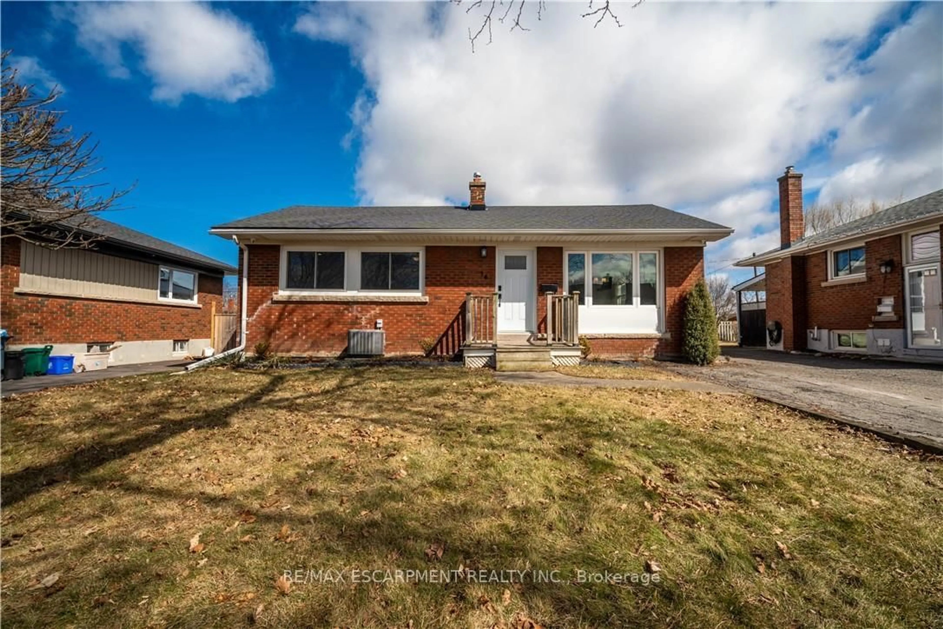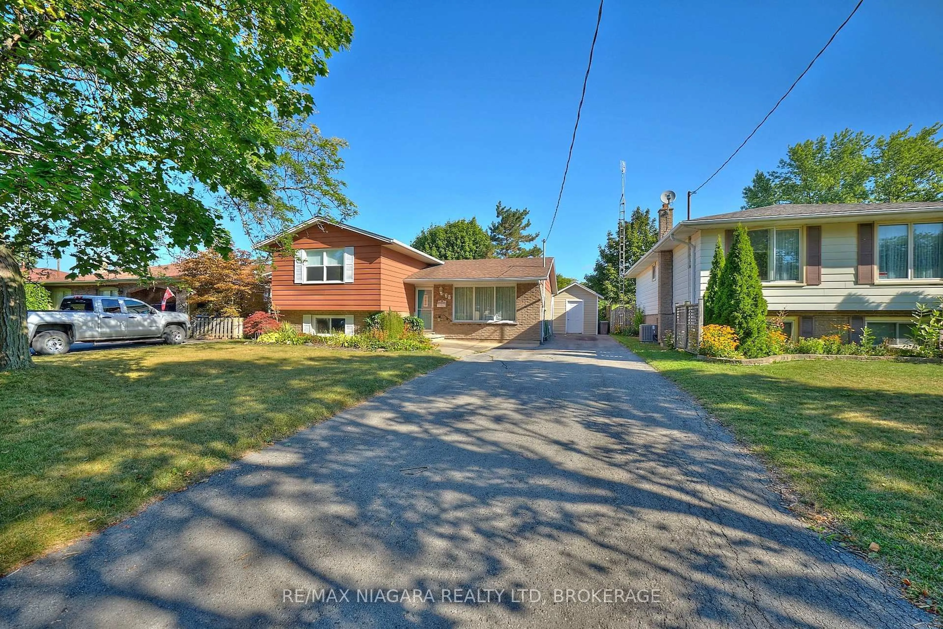Fantastic opportunity for homeowners or investors! This versatile property features two fully self-contained units, offering flexibility, income potential, and an ideal setup for multi-generational living. The main floor includes 2 spacious bedrooms, 1 bathroom, a bright living area enhanced by a beautiful skylight, and a kitchen that opens to a large deck, perfect for entertaining or relaxing outdoors. Enjoy a fully fenced backyard with no rear neighbours, offering privacy and a peaceful setting. The lower level includes its own private entrance, 1 bedroom, 1 bathroom, in-suite laundry, full kitchen, and a comfortable living area, perfect for tenants, extended family, or guests. There's ample storage throughout, including an attached 1-car garage for added convenience. For a homeowner, this setup is ideal, live comfortably on the main level while generating rental income from the lower unit to help offset your monthly expenses. For an investor, both units allow you to set your own rents at current market rates and start with a clean slate. You also have the option to open up the lower level and easily convert it back into a single-family home, offering even more flexibility for future use.Located on a quiet dead-end street just steps to the golf course, close to parks, schools, shopping, and highway access, 22 Ravine Road combines comfort, functionality, and income potential, a smart investment in a desirable St. Catharines neighbourhood.
Inclusions: 2 Refrigerators, 2 Stoves, 2 Washers, 2 Dryers
