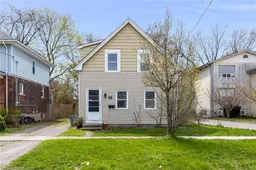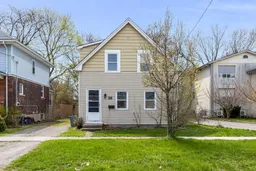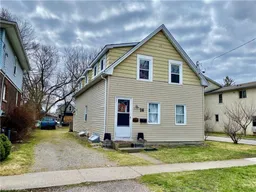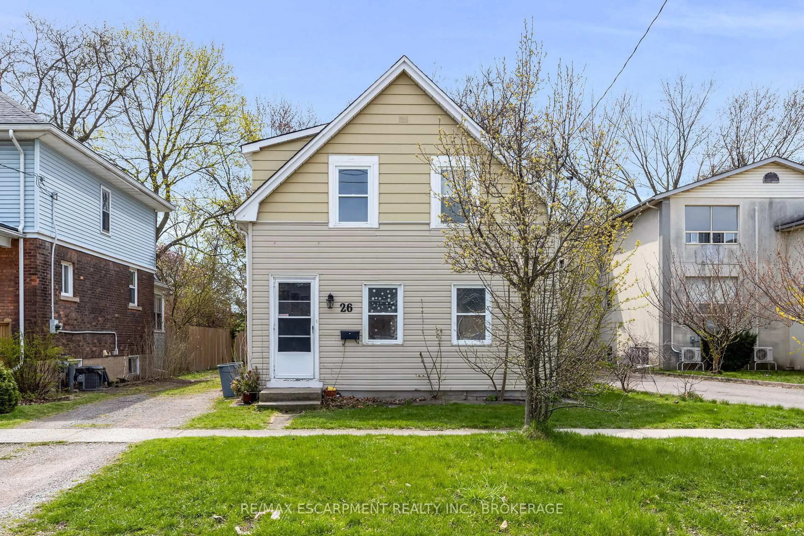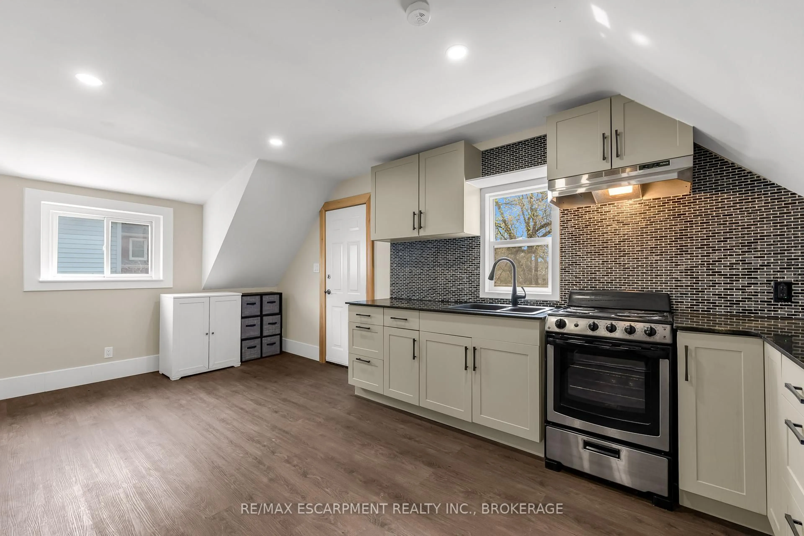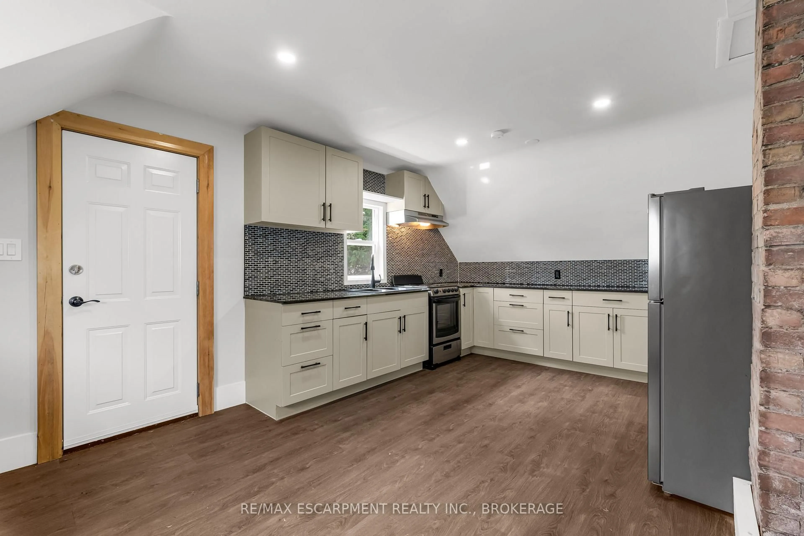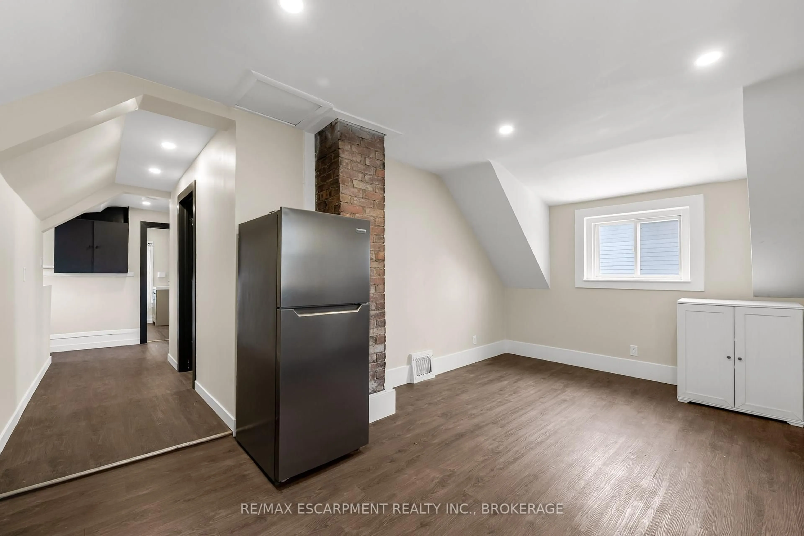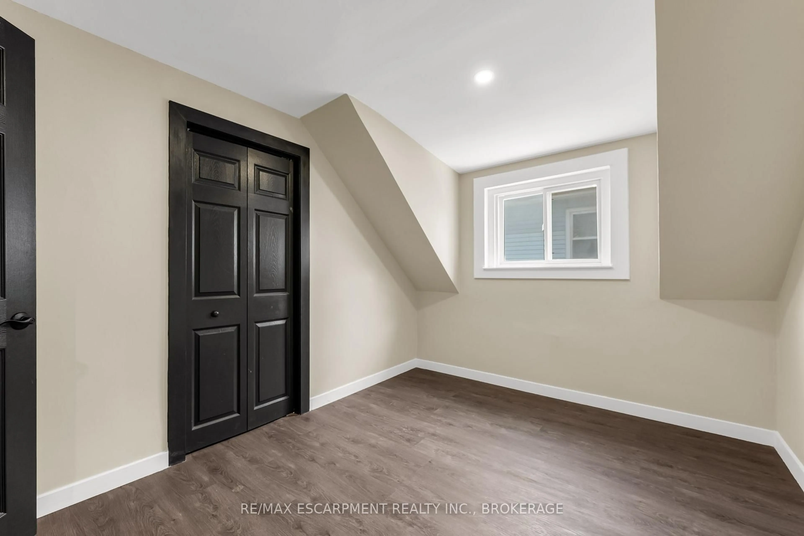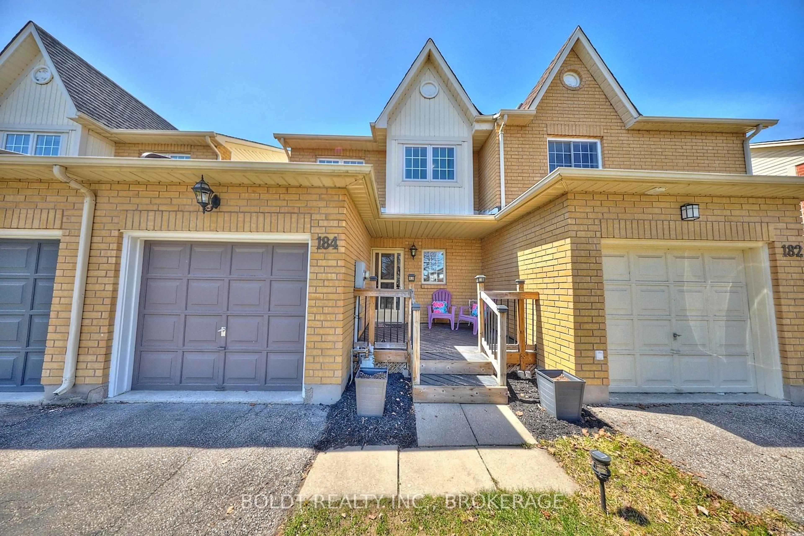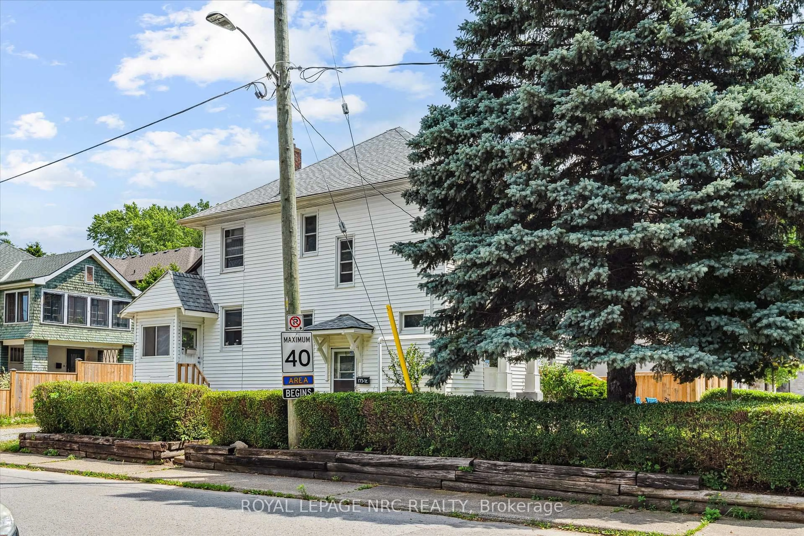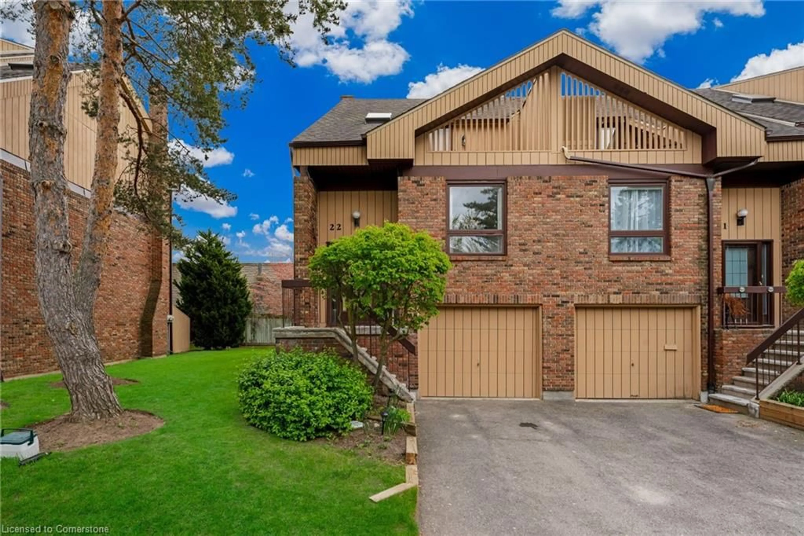26 Dacotah St, St. Catharines, Ontario L2R 1Z4
Contact us about this property
Highlights
Estimated valueThis is the price Wahi expects this property to sell for.
The calculation is powered by our Instant Home Value Estimate, which uses current market and property price trends to estimate your home’s value with a 90% accuracy rate.Not available
Price/Sqft$433/sqft
Monthly cost
Open Calculator
Description
Turnkey Duplex with ADU Potential in Midtown St. Catharines. This fully renovated duplex is a smart addition to any portfolio, ideally located near the QEW, Hwy 406, downtown, transit, and shopping. Each unit offers 2 bedrooms and a 3-piece bath, with private outdoor space (a main-floor patio and second-floor balcony), plus shared coin laundry in the basement. Recent upgrades include new flooring, two brand-new kitchens, fully renovated bathrooms, modern lighting, fresh paint, and a new back entry door for the lower unit, making this a true move-in-ready investment. Situated on a 40 x 132 ft. lot, this property may qualify for the City of St. Catharines ADU Grant Program, offering up to $80,000 in funding for an Additional Dwelling Unit. Live in one, rent the other, or lease both. This duplex is ready to deliver.
Property Details
Interior
Features
Upper Floor
Bathroom
2.5 x 2.03 Pc Bath
Kitchen
3.56 x 2.24Eat-In Kitchen
Living
3.53 x 3.4Balcony
Br
3.71 x 2.87Exterior
Features
Parking
Garage spaces -
Garage type -
Total parking spaces 3
Property History
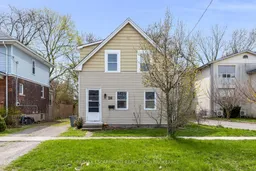 18
18