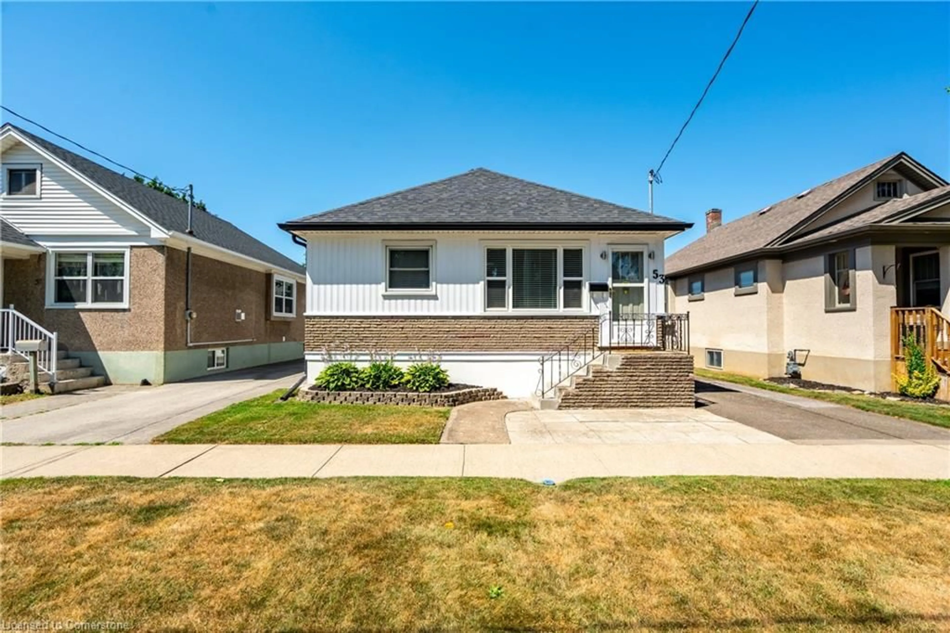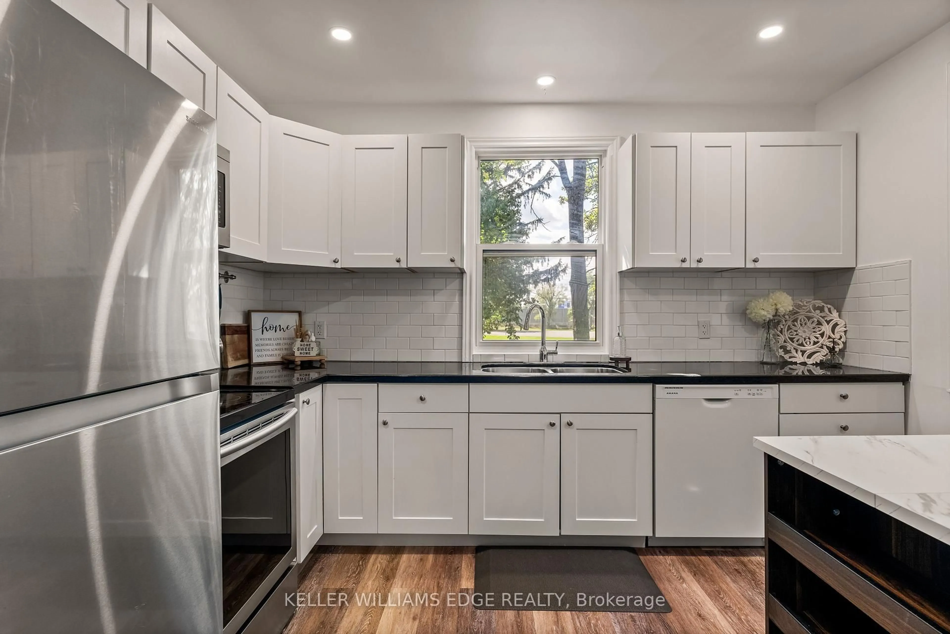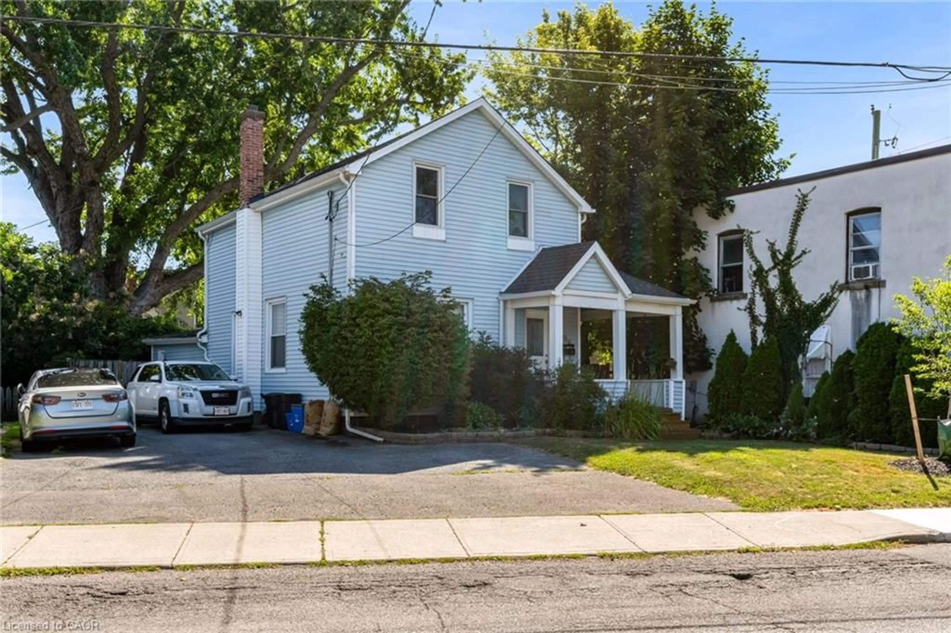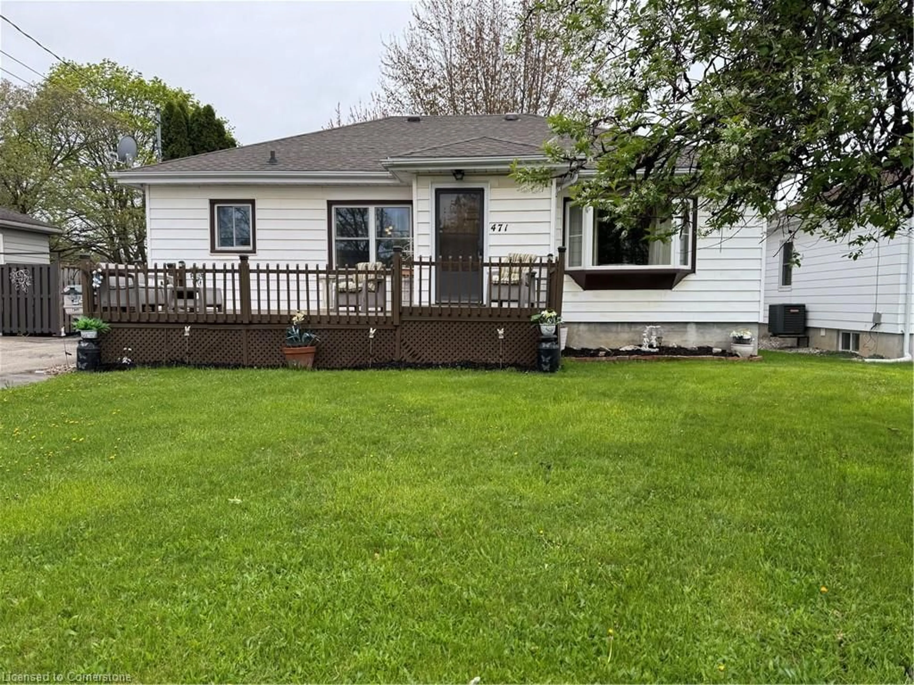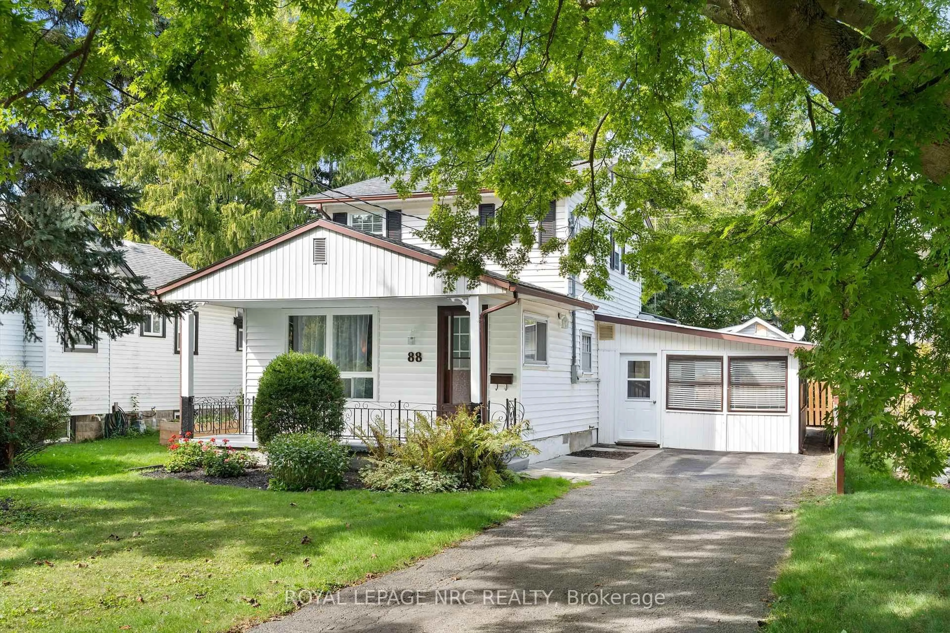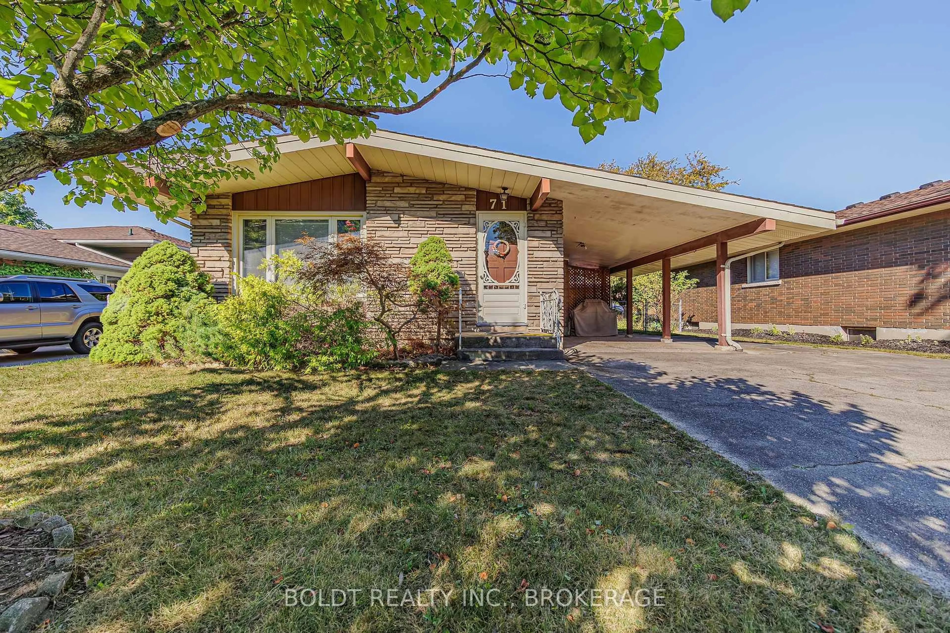3 Bedroom, 2 Bath with finished basement in St. Catharines, a charming bungalow that blends character and comfort in a prime location. The main floor offers a bright living room filled with natural light from large windows, flowing effortlessly into the dining room with warm hardwood floors that create a welcoming atmosphere. The kitchen is functional and sunlit, with ample cabinetry and counter space, making it both practical and inviting. Three comfortable bedrooms and a full bathroom complete the main level, each space designed with ease of living in mind. The fully finished basement provides a spacious extension of the home, perfect for movie nights, a playroom, or even a home office. Updated flooring and neutral tones make this lower level a modern and versatile retreat. Step outside to enjoy a private backyard that feels like its own oasis. A generous patio is perfect for entertaining, framed by lush landscaping and mature evergreens that provide both shade and privacy. The detached garage and private driveway add extra convenience, offering plenty of parking and storage. This home is ideally located close to schools, parks, shopping, and with easy access to the highway. Whether you are a first-time buyer, a growing family, or someone looking to downsize, 45 Junkin Street offers move-in-ready comfort and a lifestyle of convenience in the heart of St. Catharines.
Inclusions: FRIDGE, STOVE, WASHER, DRYER
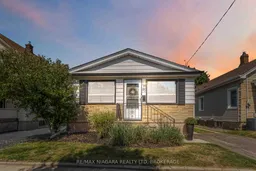 41
41

