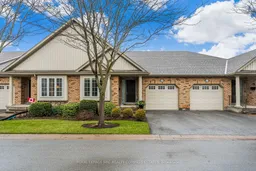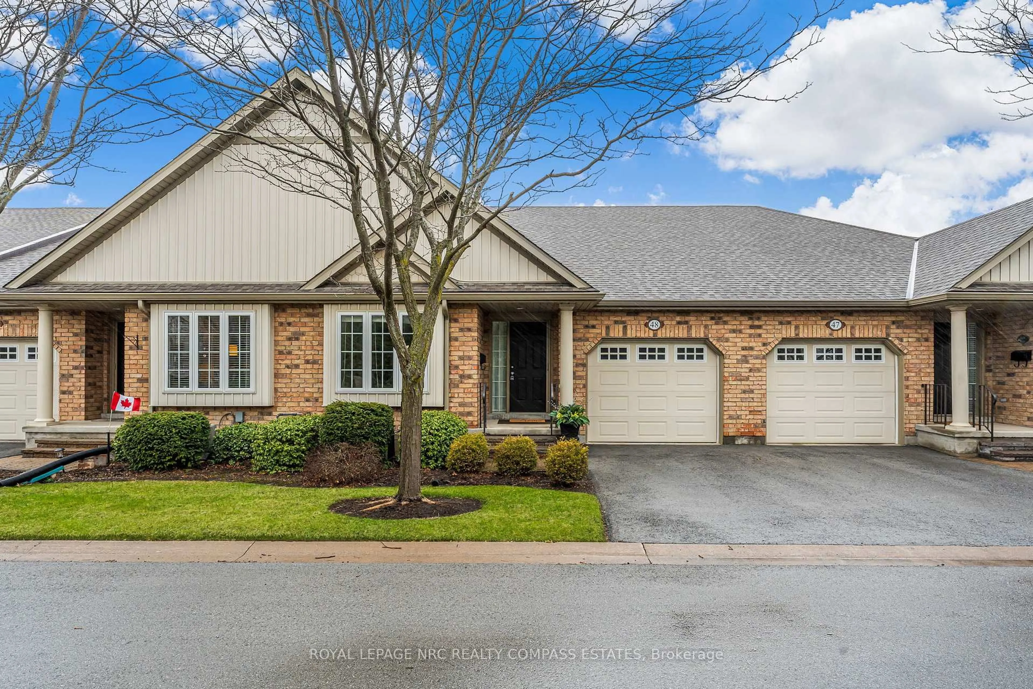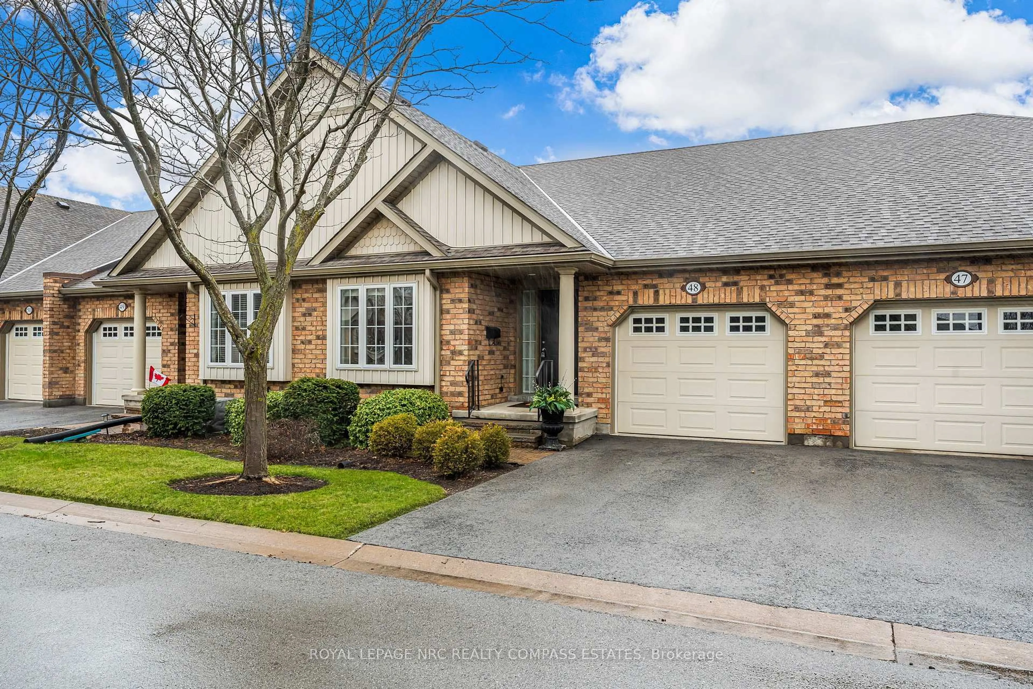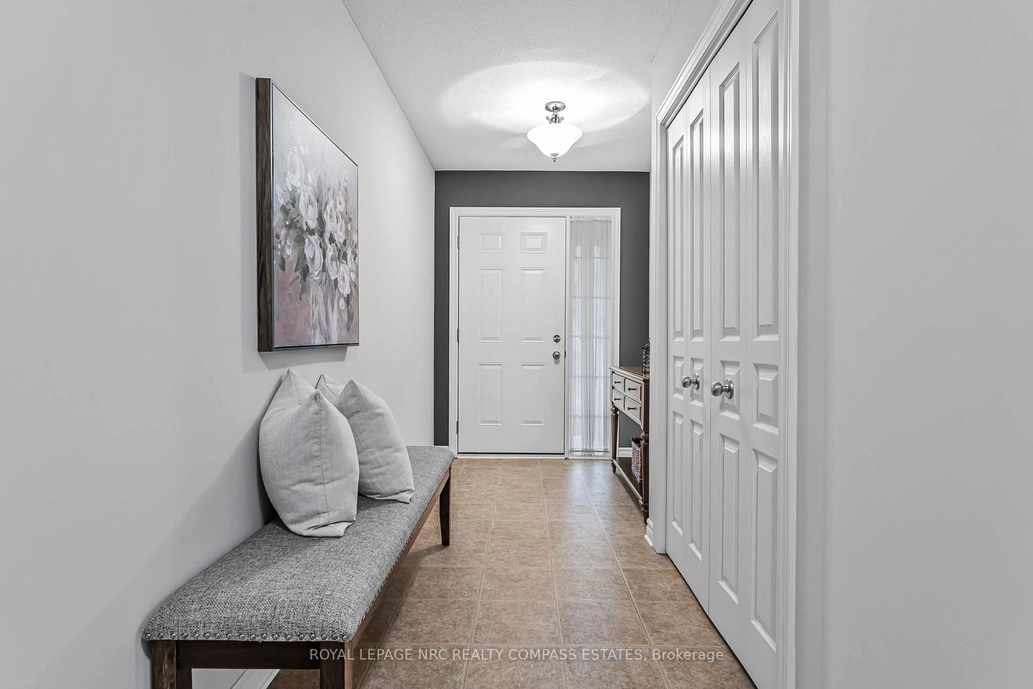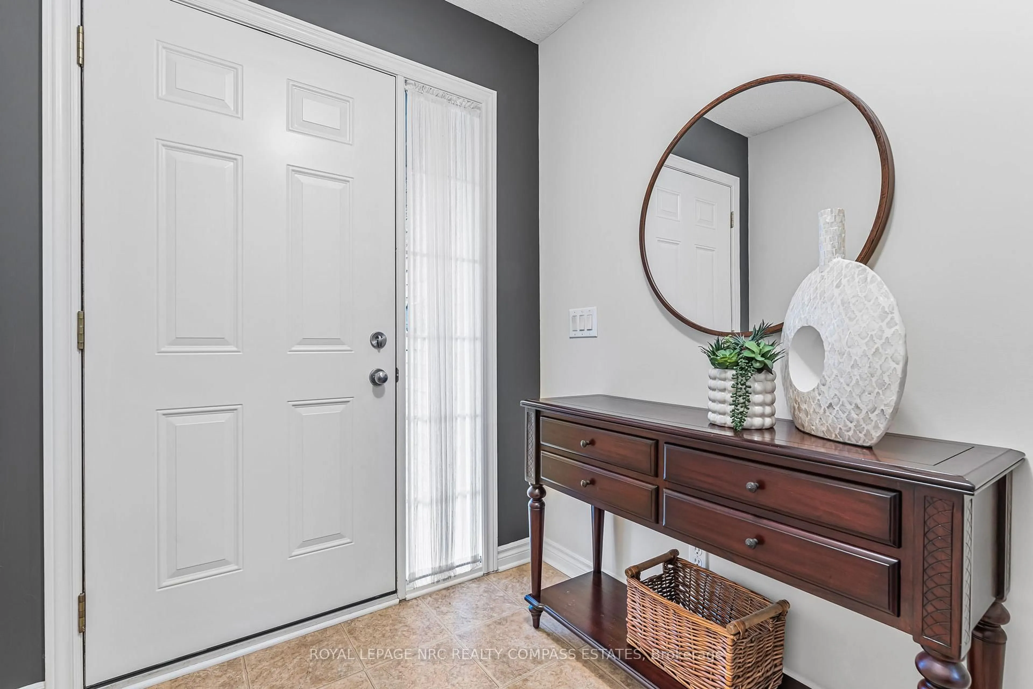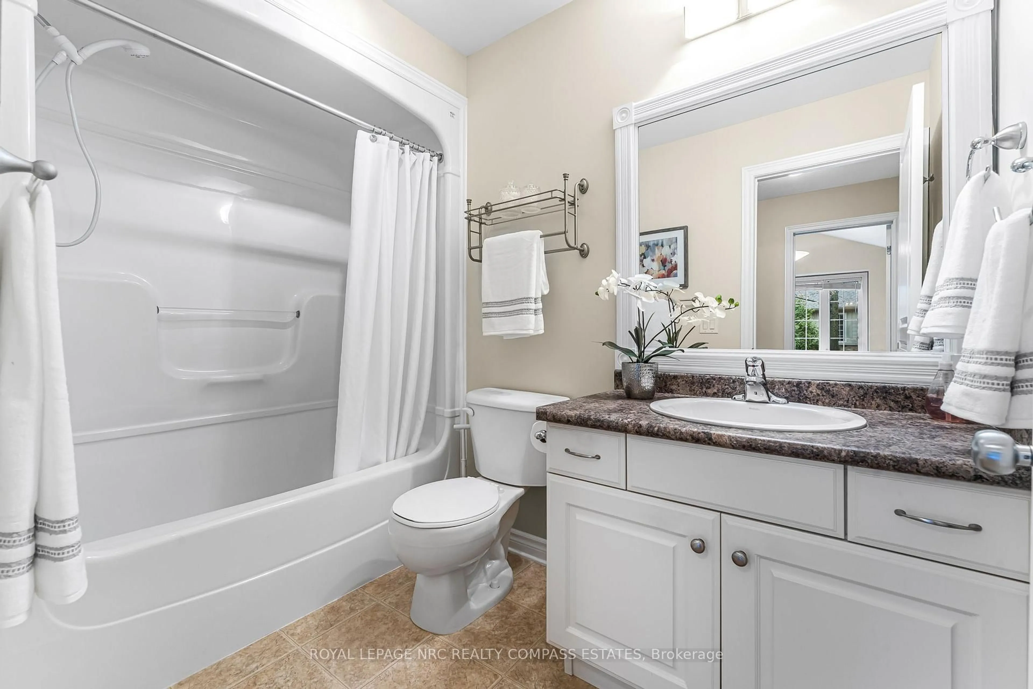605 Welland Ave #48, St. Catharines, Ontario L2M 7Z7
Contact us about this property
Highlights
Estimated valueThis is the price Wahi expects this property to sell for.
The calculation is powered by our Instant Home Value Estimate, which uses current market and property price trends to estimate your home’s value with a 90% accuracy rate.Not available
Price/Sqft$503/sqft
Monthly cost
Open Calculator
Description
Impeccably cared for stylish Home in the north end of St. Catharines! Welcome to 48-605 Welland Ave, a beautifully designed bungalow townhome offering over 2,498 sq. ft. of finished living space in a sought after Forest Grove community close to canal. This inviting property boasts 2 bedrooms plus an office downstairs , 3 bathrooms, and an open-concept main level perfect for modern living. Step inside with phantom screen door for great cross breeze. Discover the main level featuring a seamless flow between the living room with gas fireplace, dining area, and fabulous Elmwood kitchen with island, ideal for entertaining. The generously sized primary bedroom with 3 pc ensuite and walk-in closet and second bedroom with bump out window and ample room to add a closet , main floor laundry, while the large attached garage adds extra functionality. The finished basement is a standout feature, offering a flex room, a 3-piece bathroom, a spacious recreation room, and an abundance of storage space - perfect for a home gym, play area, or media room. Outside, enjoy your private backyard 2 tiered deck, great for summer BBQs and relaxing evenings. Nestled in a sought-after area of the Niagara region, this home provides easy access to local amenities, parks, schools, wineries, golf courses, fruit stands and shopping. No more grass to cut or snow to shovel. Don't miss out on this incredible opportunity!
Upcoming Open House
Property Details
Interior
Features
Main Floor
Primary
3.75 x 4.85Br
2.98 x 4.12Kitchen
3.56 x 3.32Dining
5.0 x 3.84Exterior
Features
Parking
Garage spaces 1
Garage type Attached
Other parking spaces 1
Total parking spaces 2
Condo Details
Inclusions
Property History
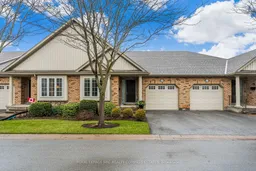 46
46