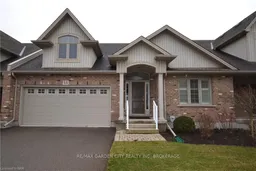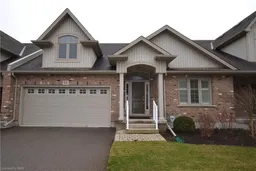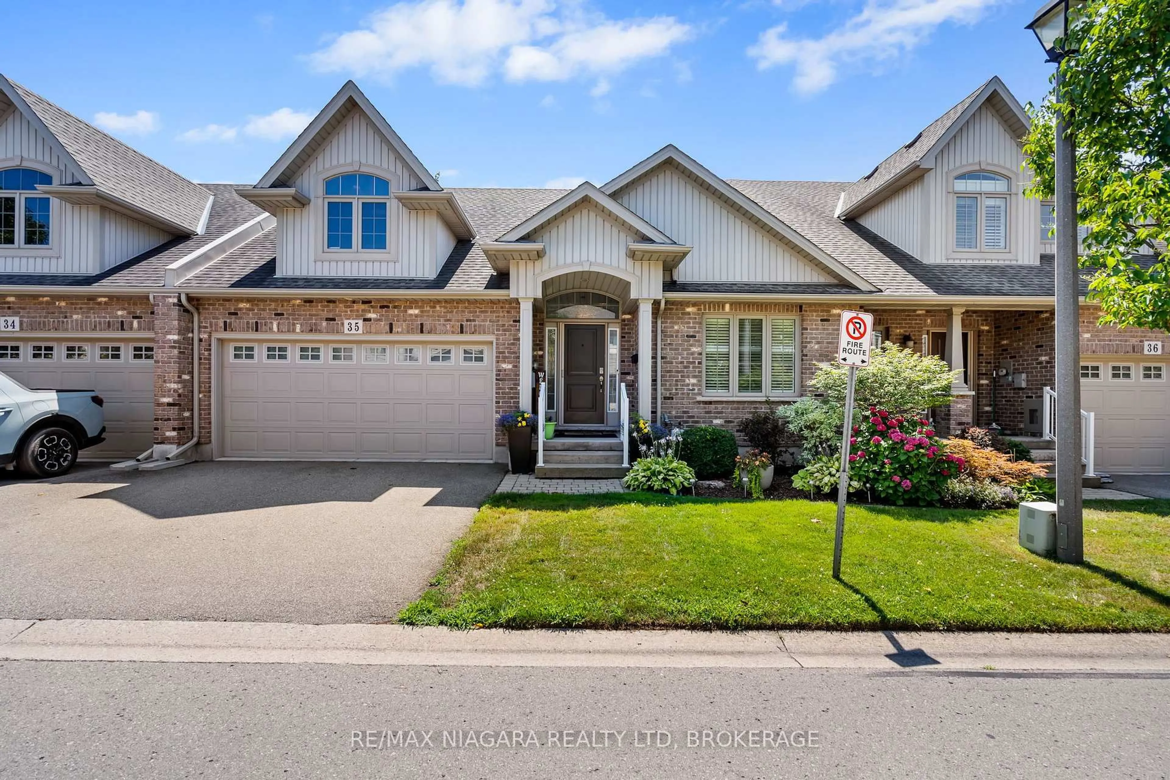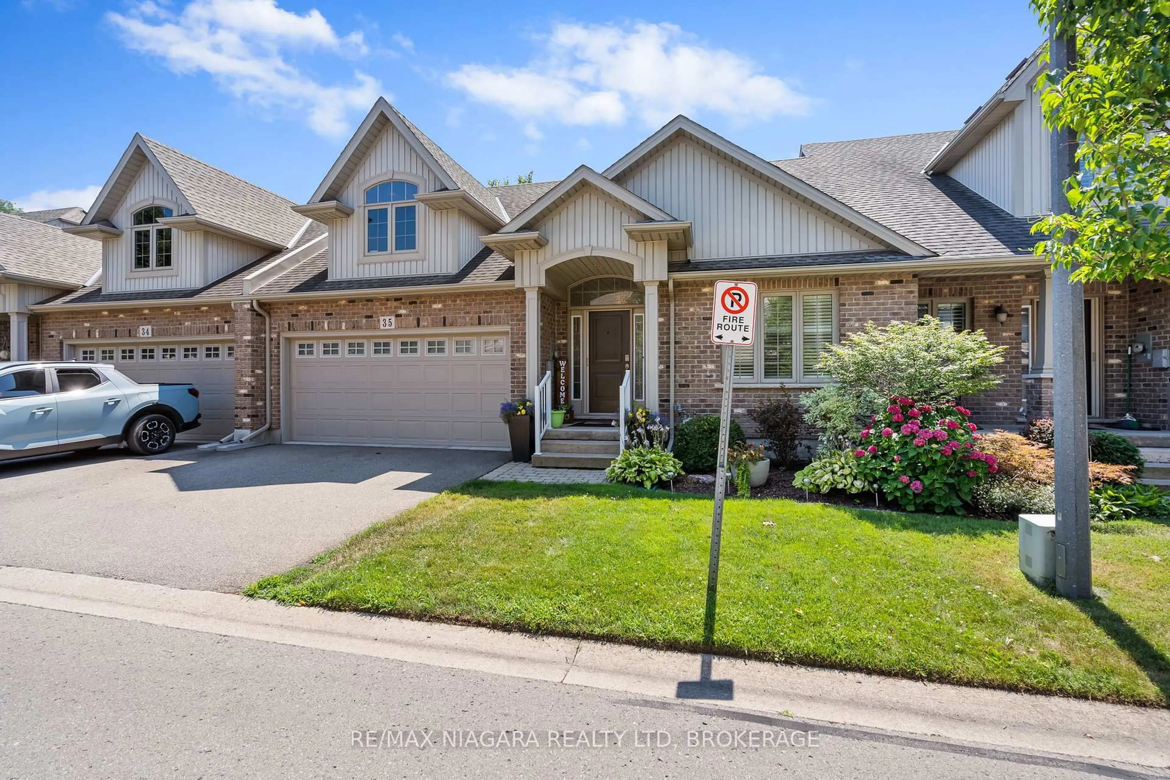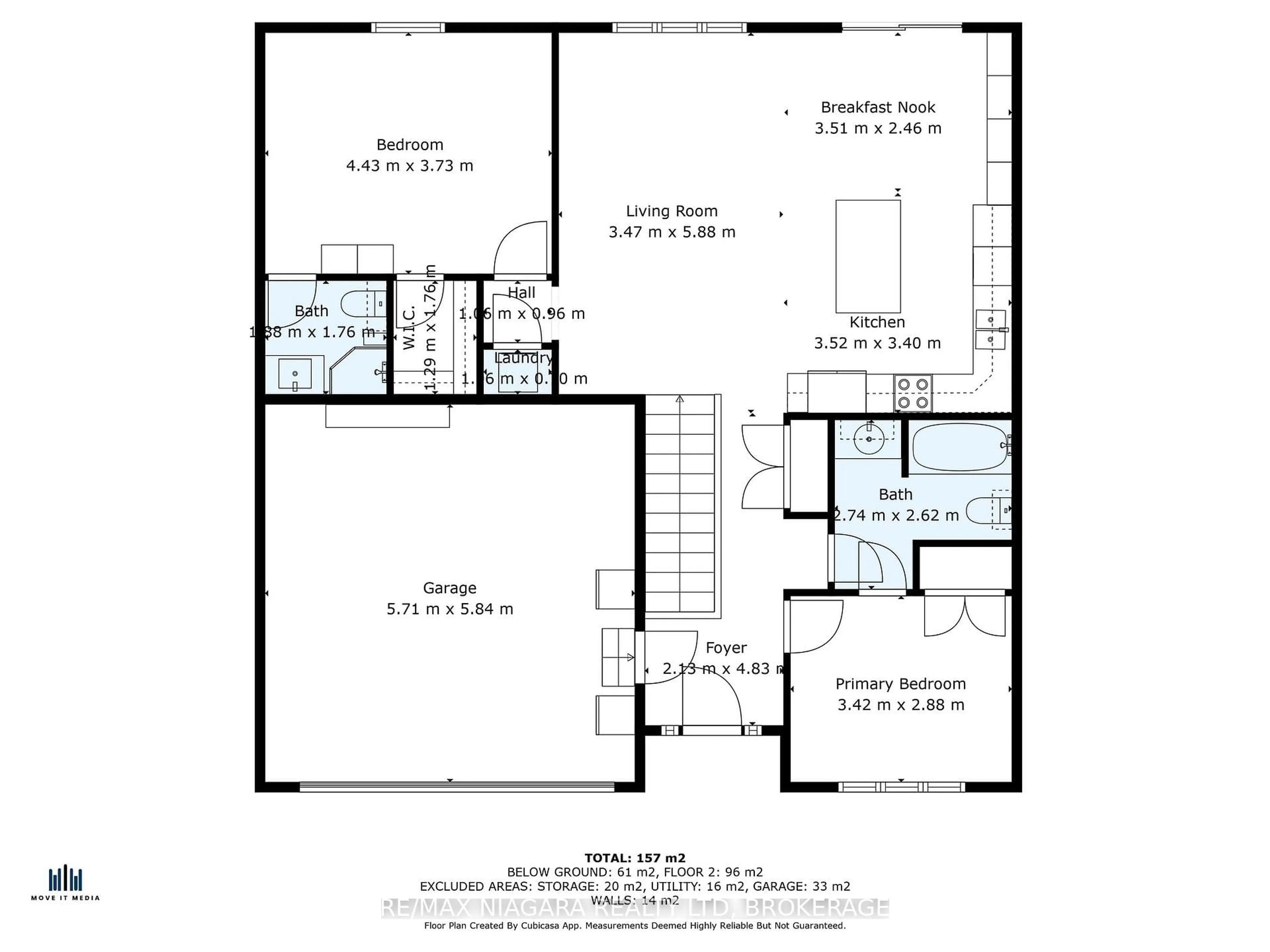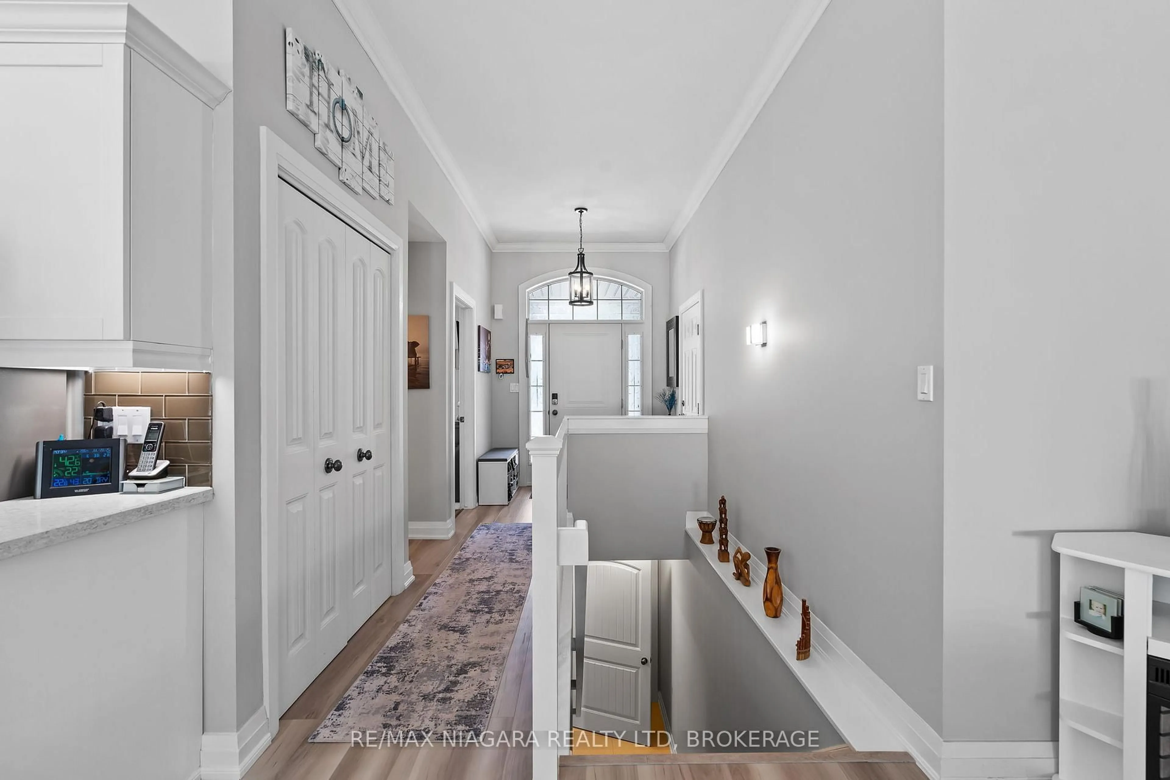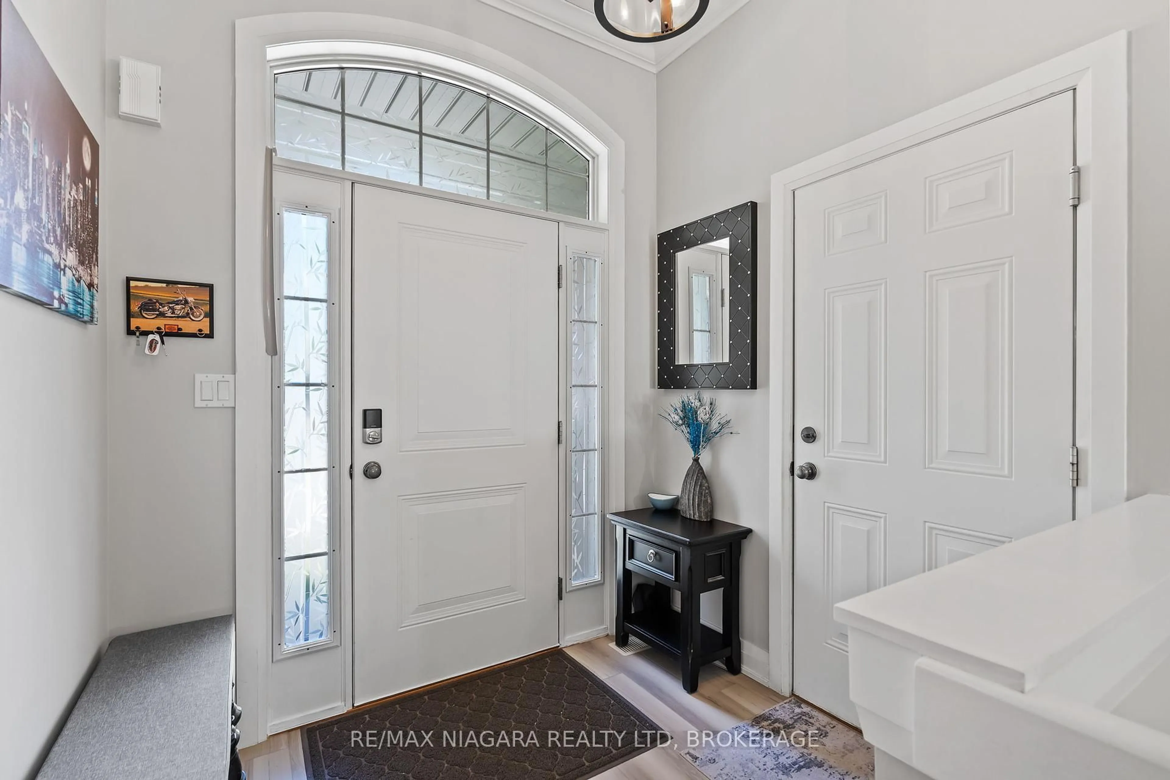7 GIBSON Pl #35, St. Catharines, Ontario L2R 4H7
Contact us about this property
Highlights
Estimated valueThis is the price Wahi expects this property to sell for.
The calculation is powered by our Instant Home Value Estimate, which uses current market and property price trends to estimate your home’s value with a 90% accuracy rate.Not available
Price/Sqft$525/sqft
Monthly cost
Open Calculator
Description
Welcome to 7 Gibson Place, a meticulously kept bungalow townhome upgraded throughout. From the curb, the brick façade, manicured gardens and full double car garage set the tone. Inside, vaulted ceilings and wide plank flooring draw you into an open concept great room with natural light. The adjoining chef's kitchen offers an abundance of white cabinetry, large center island, stainless steel appliances and floor-to-ceiling pantry storage, great space to host friends for dinner. The main level is designed for true one-floor living: two generously sized bedrooms and two pristine baths sit steps from a discreetly placed stacked laundry closet, so everyday routines stay simple and stair-free. When you need extra space, head downstairs to the finished basement that delivers a third bathroom and flexible square footage for a media lounge, home office, gym or guest retreat, whatever your lifestyle demands. Slide open the patio doors and you'll discover a private deck framed by mature greenery, ideal for summer barbecues or enjoying your morning coffee. With condominium-managed grounds, exterior upkeep is handled for you, allowing more time to explore nearby shopping, dining, trails and quick highway access. Add in the rare two-car garage with room for vehicles, bikes and golf clubs, and 7 Gibson Place stands out as the turnkey bungalow townhouse everyone waits for, spacious and ready for you to simply move in and enjoy. Book your private tour today and see how effortless home can feel. Condo fee is $232/month includes grass cutting, water & snow removal.
Property Details
Interior
Features
Main Floor
Dining
3.51 x 2.46Kitchen
3.52 x 3.4Living
3.47 x 5.88Primary
4.43 x 3.73W/I Closet
Exterior
Parking
Garage spaces 2
Garage type Attached
Other parking spaces 2
Total parking spaces 4
Condo Details
Amenities
Visitor Parking
Inclusions
Property History
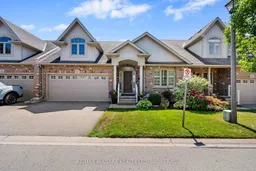 32
32