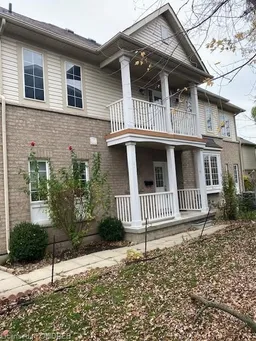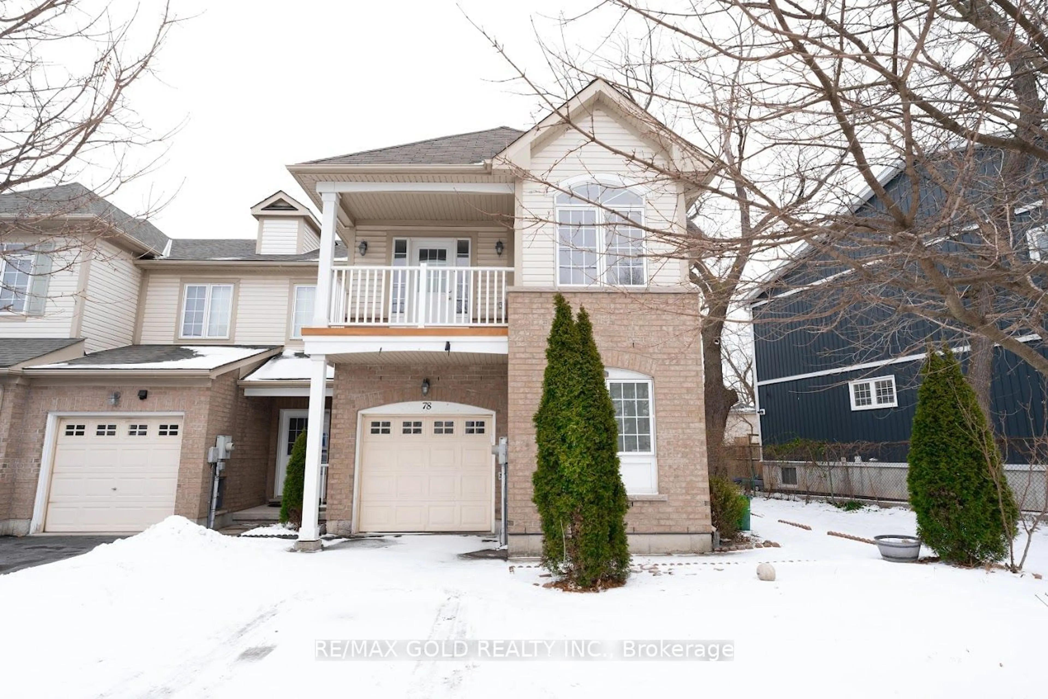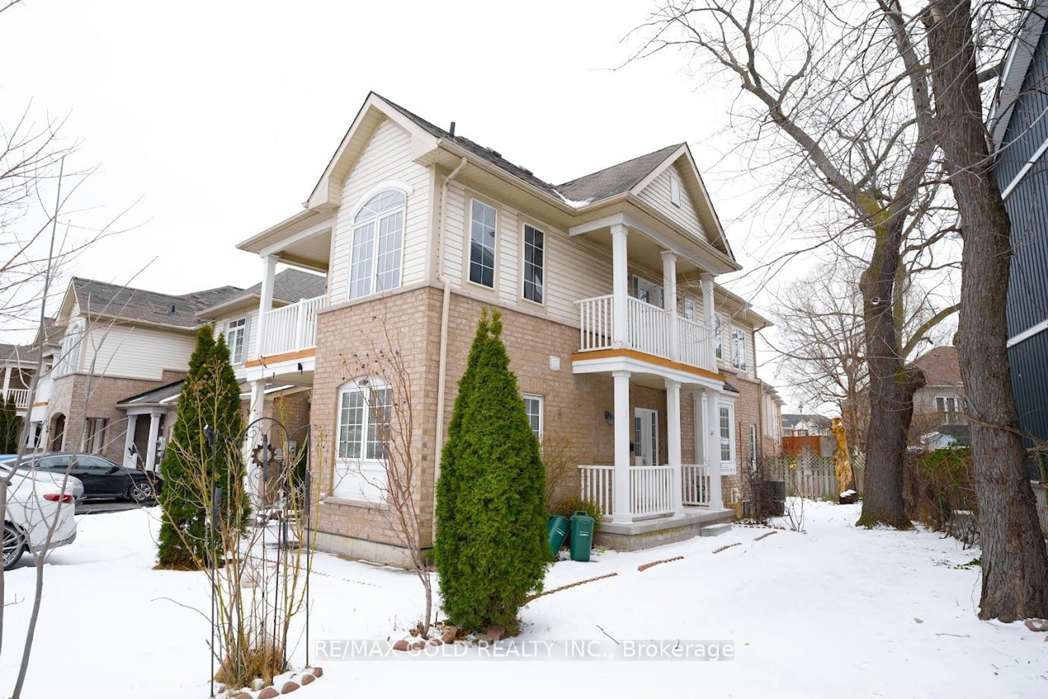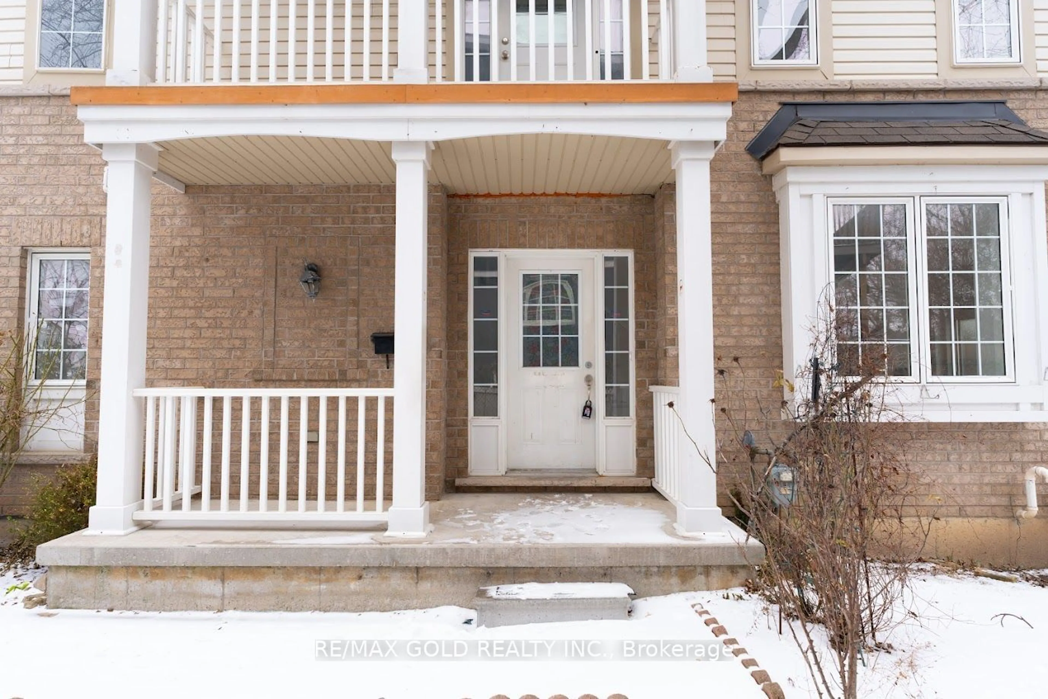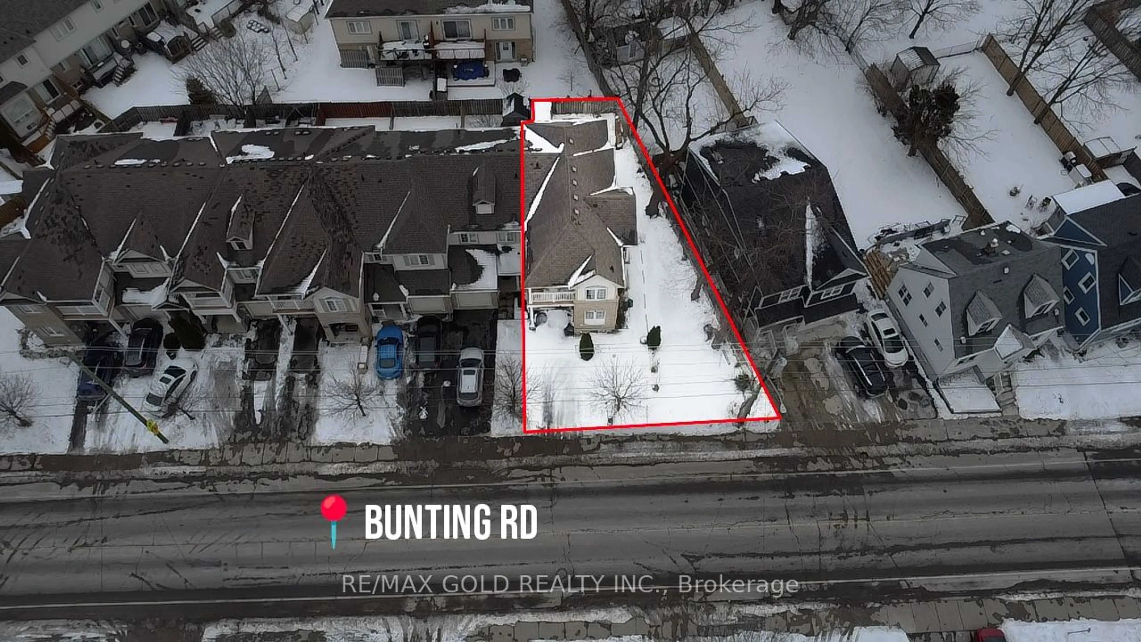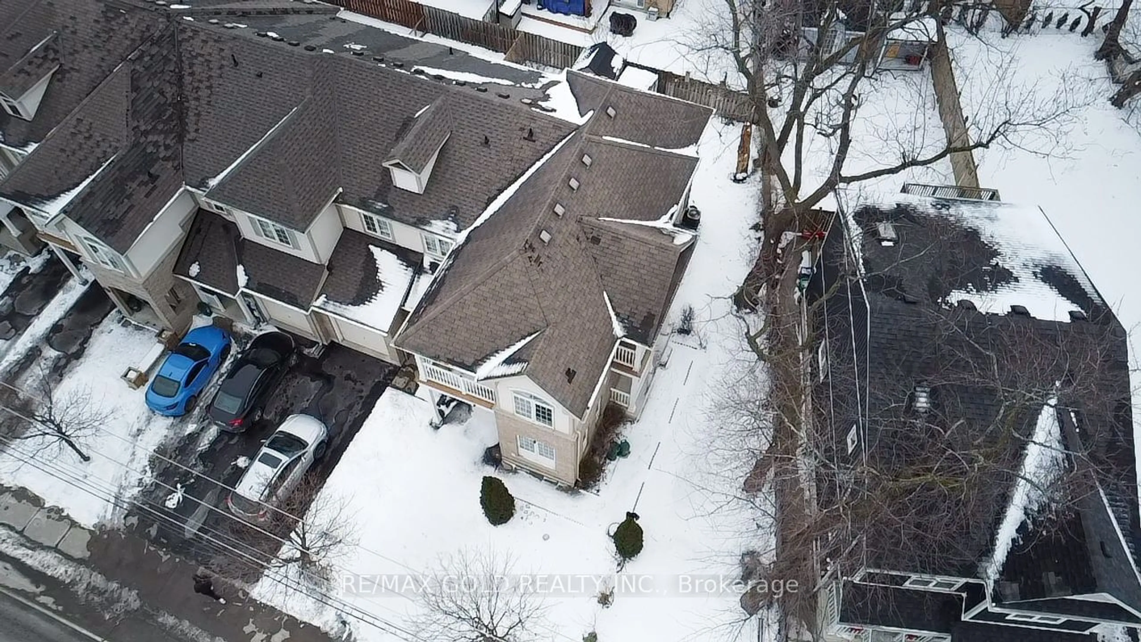78 Bunting Rd, St. Catharines, Ontario L2P 3G9
Contact us about this property
Highlights
Estimated ValueThis is the price Wahi expects this property to sell for.
The calculation is powered by our Instant Home Value Estimate, which uses current market and property price trends to estimate your home’s value with a 90% accuracy rate.Not available
Price/Sqft$384/sqft
Est. Mortgage$2,834/mo
Tax Amount (2025)$4,761/yr
Days On Market86 days
Description
Stunning Newly Renovated End Unit-Perfect for Families & Commuters! Welcome to 78 Bunting Road, St. Catharines, a beautifully renovated end unit home Situated on a 50.18 ft x 89.73 ft premium lot offers 3 generous-sized bedrooms, 2.5 bathrooms, and a spacious open-concept layout designed for modern living. Step inside to discover soaring 9-foot ceilings, large casement windows that flood the home with natural light, and a chef-inspired kitchen with a breakfast bar, it is perfect for casual dining and entertaining. This home features hardwood flooring on the main floor and master bedroom, vinyl throughout, and a brand-new furnace for year-round comfort. The attached garage plus two additional parking spaces provide convenience, while the large private backyard is an ideal retreat for relaxation or gatherings. The location is unbeatable just steps away from Jeanne Sauv French Immersion Public School, which boasts an 8.2/10 Fraser Institute rating, and close to other top-rated schools like Lockview Public School and St. Catharines Collegiate Institute. For shopping and entertainment, residents are just 1 km from Briarfield Shopping Centre and 3 km from Fairview Mall, offering a variety of stores, dining options, and essential services. Additionally, Marotta Family Hospital is just 7 km away, providing convenient access to healthcare. Conveniently located just minutes from Highway 406 and the QEW, providing easy access to Niagara Falls , Hamilton , and the GTA. This move-in-ready home is perfect for families, professionals, or investors looking for a well-maintained property in a prime location. Don't miss out on this fantastic opportunity!
Property Details
Interior
Features
Main Floor
Great Rm
5.33 x 3.51Dining
3.12 x 3.48Kitchen
2.9 x 2.59Laundry
2.44 x 1.83Exterior
Features
Parking
Garage spaces 1
Garage type Attached
Other parking spaces 1
Total parking spaces 2
Property History
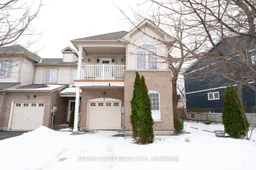 34
34