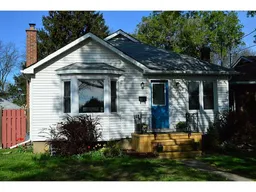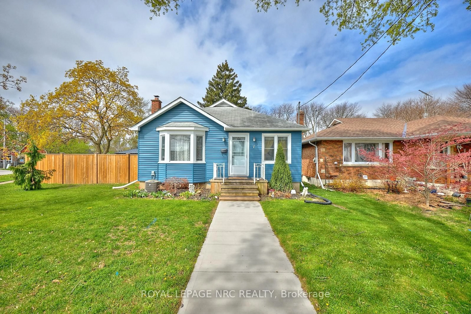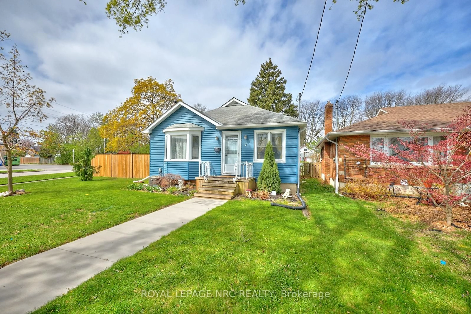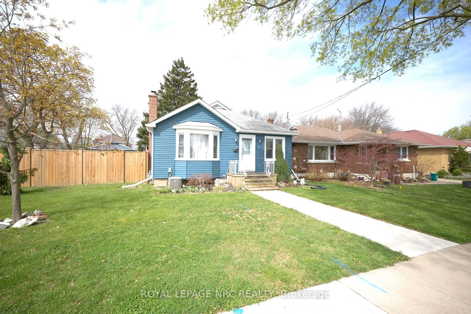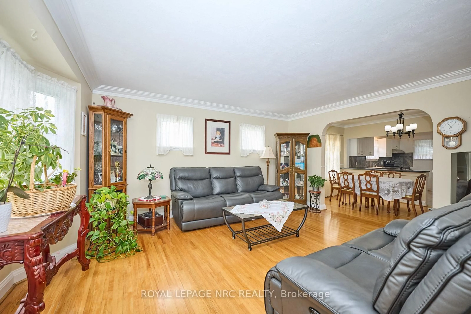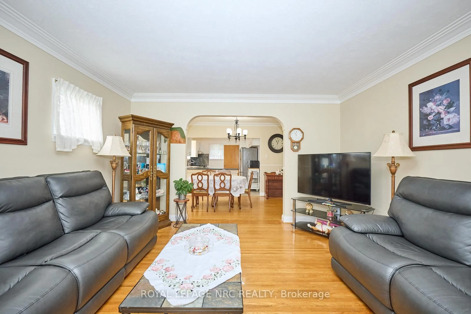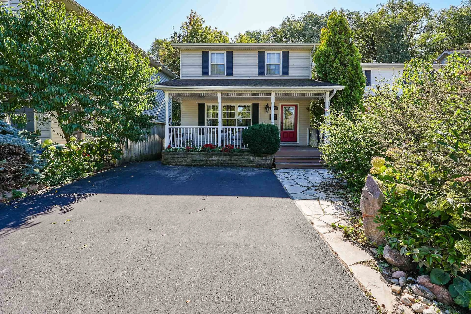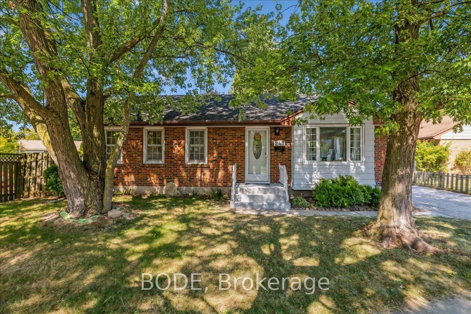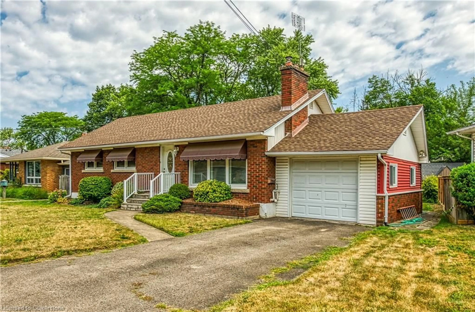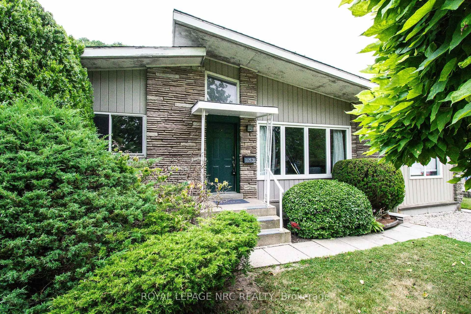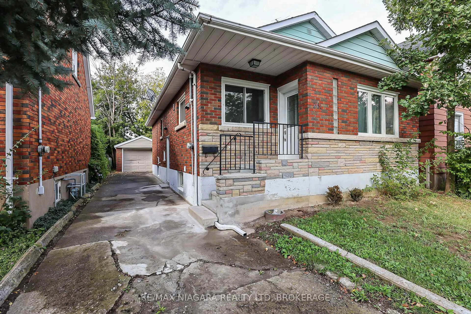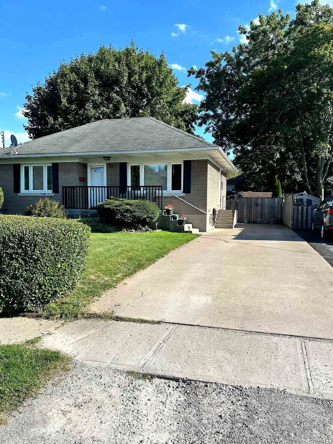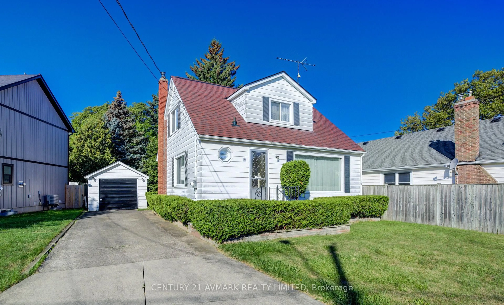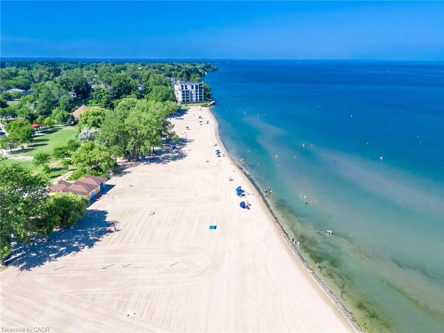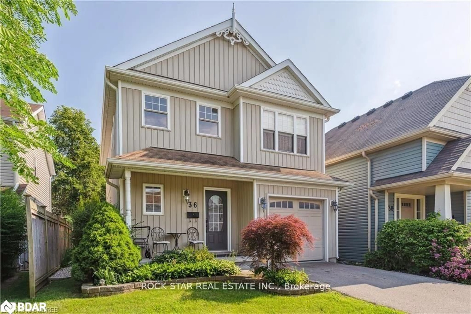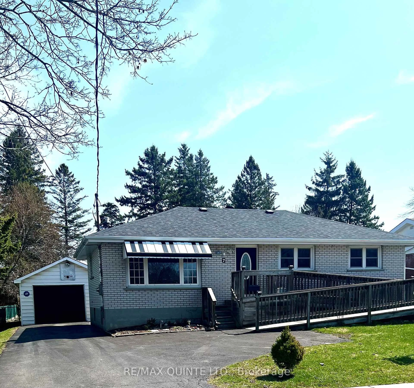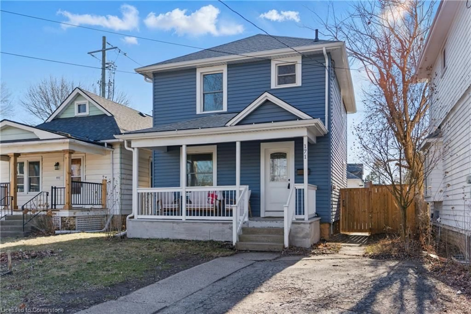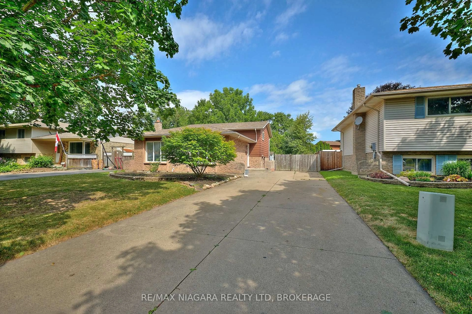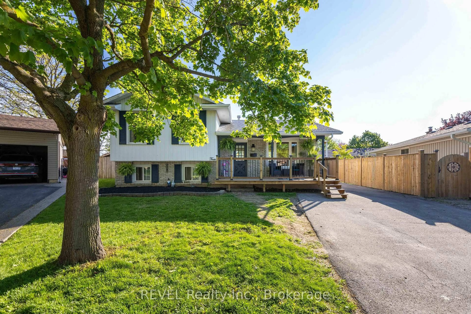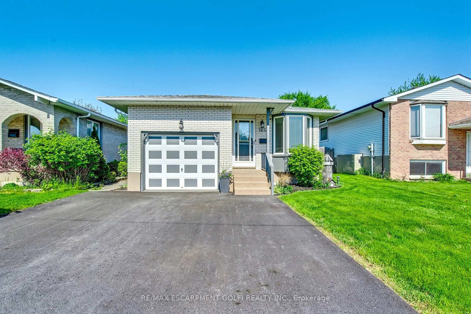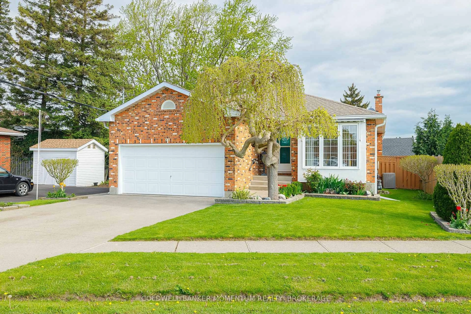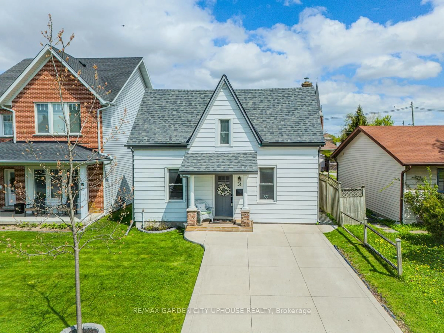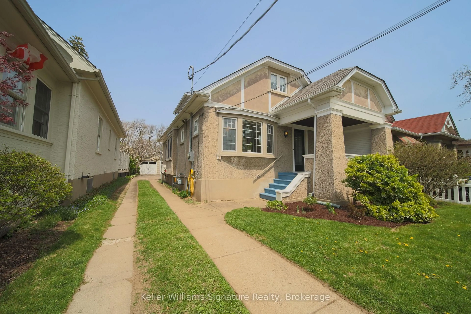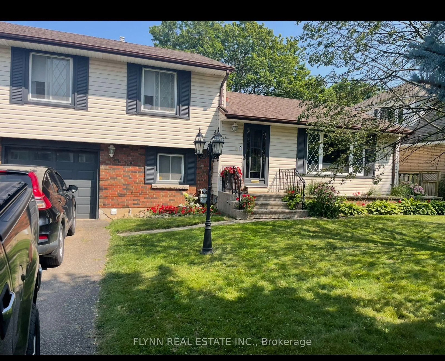1 Thorndale Ave, St. Catharines, Ontario L2R 6A2
Contact us about this property
Highlights
Estimated valueThis is the price Wahi expects this property to sell for.
The calculation is powered by our Instant Home Value Estimate, which uses current market and property price trends to estimate your home’s value with a 90% accuracy rate.Not available
Price/Sqft$700/sqft
Monthly cost
Open Calculator
Description
Charming & Updated 4-Bedroom Bungalow in Central St. Catharines. Don't miss this beautifully updated 4-bedroom, 2-bathroom bungalow, ideally situated in central St. Catharines just minutes from the QEW, shopping, and schools. Designed with an inviting open-concept layout, this home offers the perfect blend of comfort and entertainment space, making it ideal for family gatherings and hosting friends. Step inside to discover a modernized kitchen (2018) that seamlessly flows into the living and dining areas, creating a warm and welcoming atmosphere. Cozy up in the family room by the gas fireplace (2022) for those cooler evenings, while the new siding (2024) enhances curb appeal and durability. Outside, enjoy a spacious, fully fenced backyard with a newly installed concrete patio, perfect for outdoor relaxation and summer barbecues. The detached garage provides additional storage and parking convenience. This home features two bedrooms on the main level and two bedrooms downstairs, offering versatile living arrangements. With a separate entrance, the lower level presents exciting in-law suite potential, complete with a generous family room, laundry room, and utility space. Don't miss out on this fantastic opportunity. Schedule your viewing today and envision yourself in this charming and well-maintained home!
Property Details
Interior
Features
Main Floor
Dining
2.47 x 3.98Bathroom
0.0 x 0.04 Pc Bath
Kitchen
3.38 x 3.05Br
4.28 x 3.66Exterior
Features
Parking
Garage spaces 1
Garage type Detached
Other parking spaces 2
Total parking spaces 3
Property History
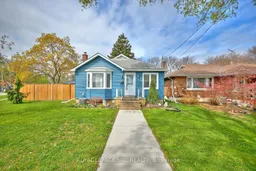 45
45