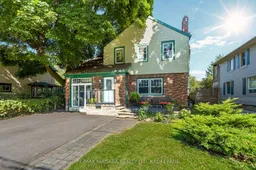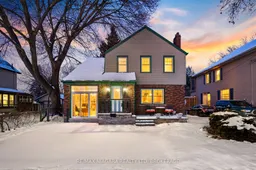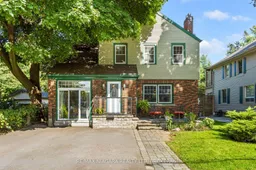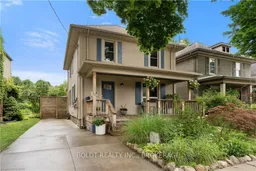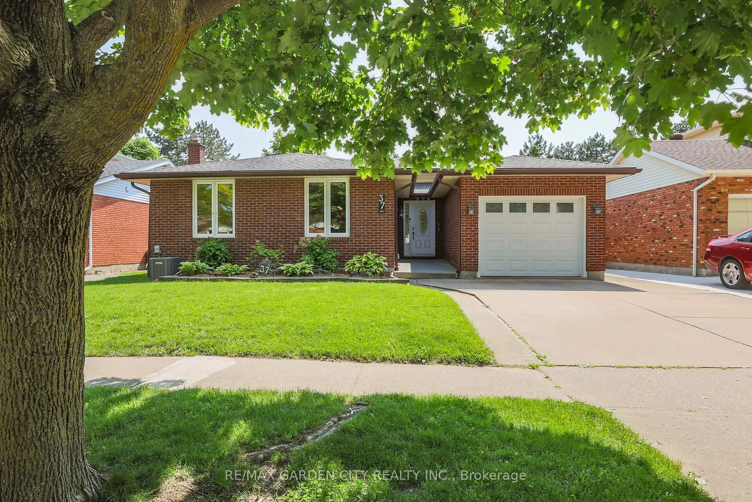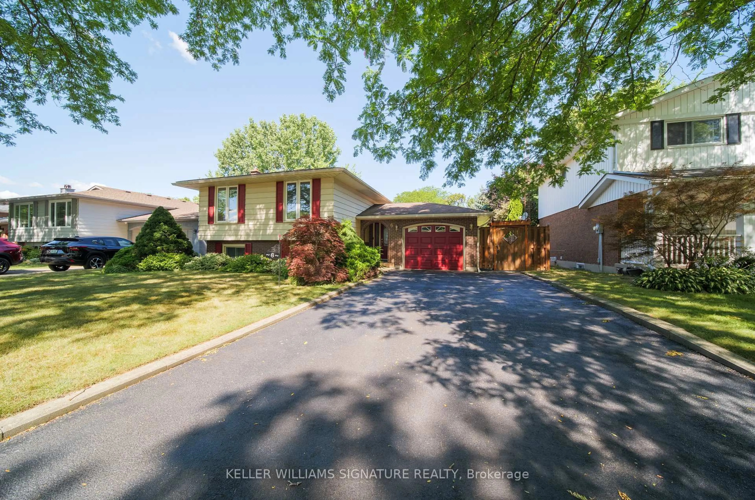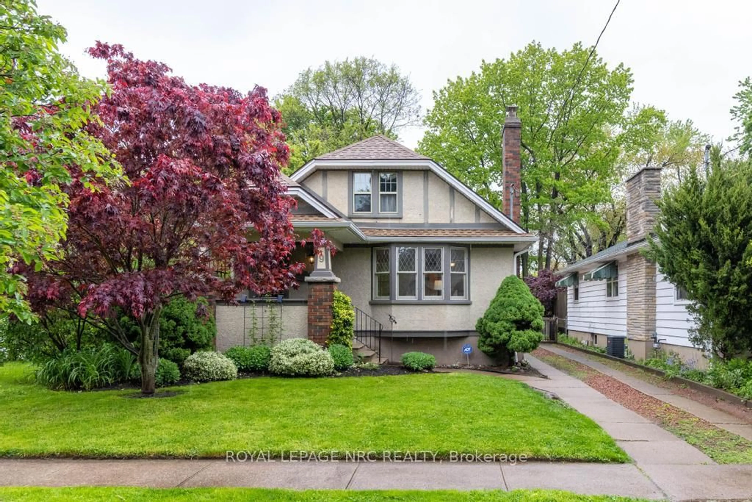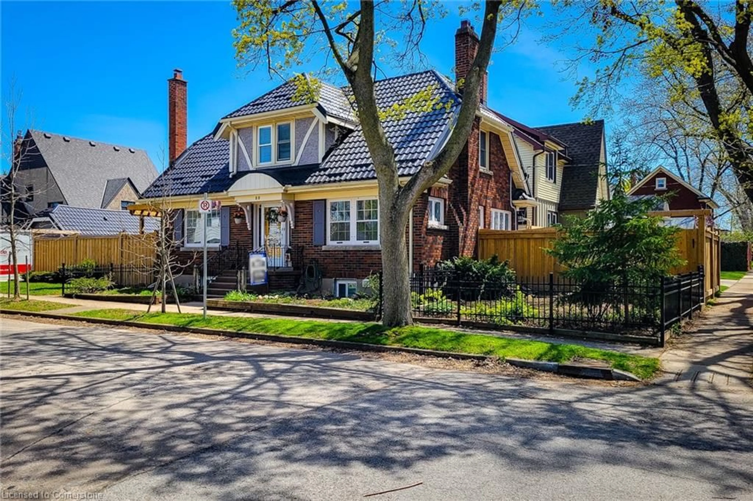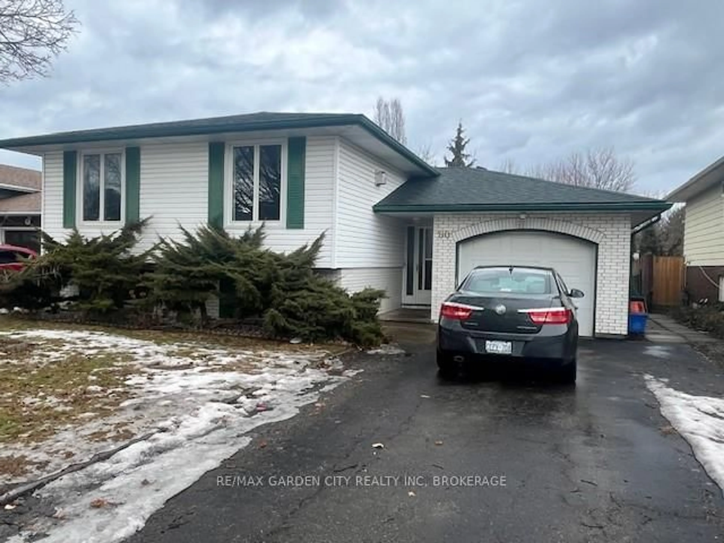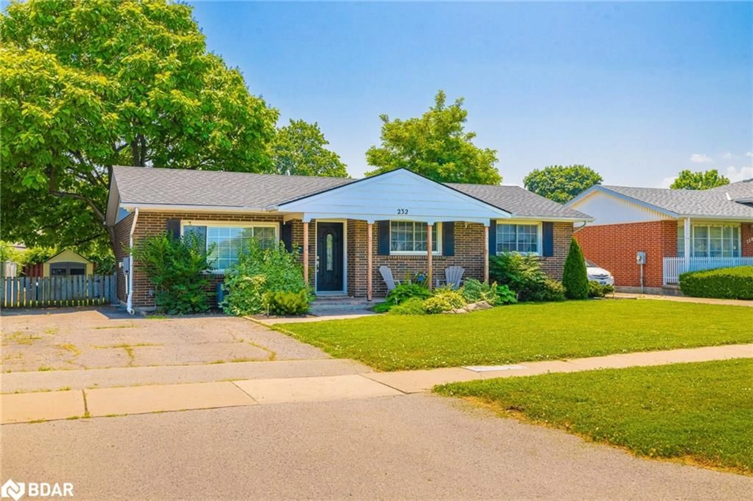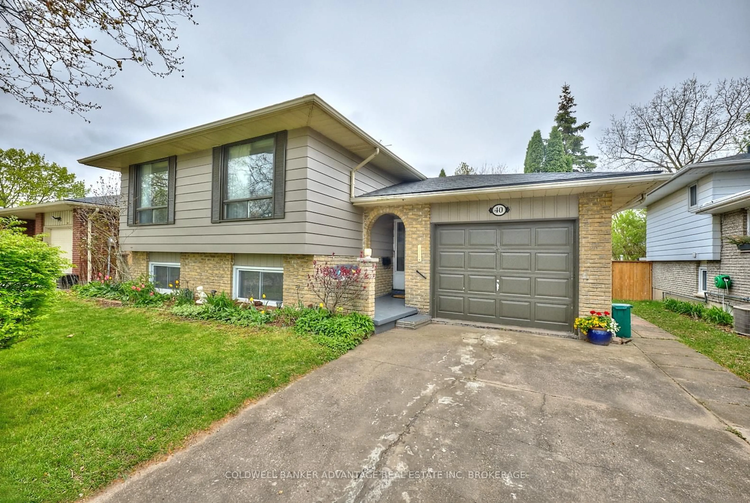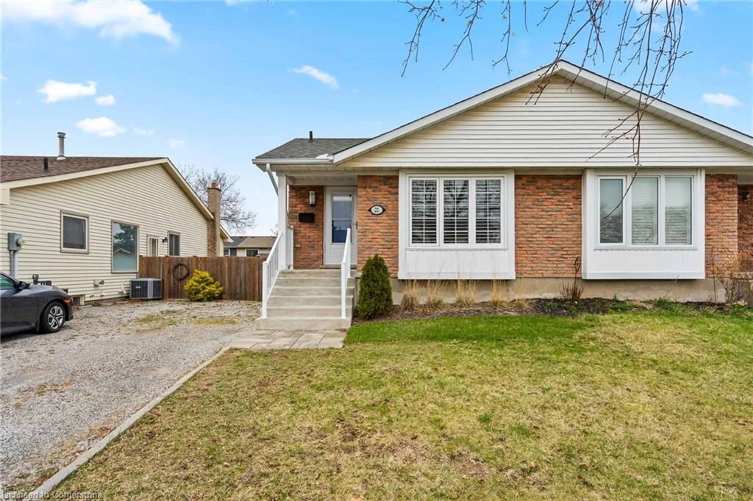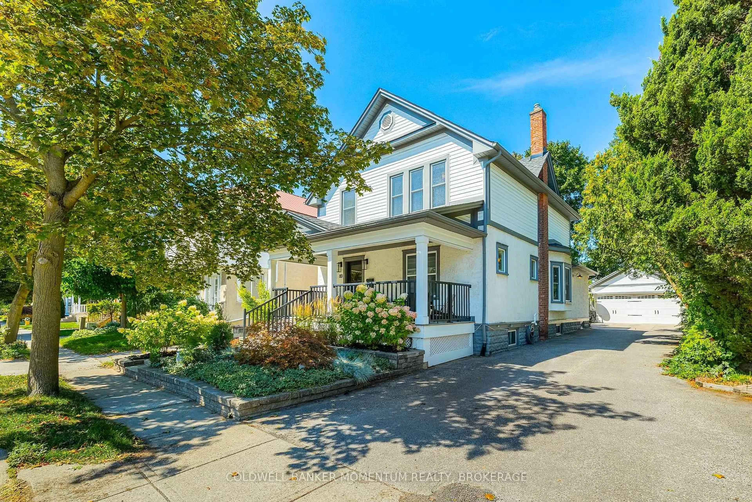Welcome to 18 1/2 Thomas Street, where classic charm meets modern comfort. This beautifully maintained home showcases exceptional craftsmanship with its hardwood floors, a cozy fireplace in the living room, and a spacious kitchen featuring granite countertops. With over 2,000 sq-ft of finished living space, this home boasts 5 bedrooms, 3.5 baths, a convenient upstairs laundry, and a fully finished basement with a large rec room. The primary bedroom also offers a private ensuite and walk-in closet. Step outside and unwind in the deep, landscaped lot. Located on a picturesque, tree-lined street, this home is just a short stroll from Montebello Park and the vibrant downtown core, with its array of restaurants, concert venues, Performing Arts Centre & Meridian Center. The 406 Hwy and 4th Ave shopping centres are only minutes away, making this a prime location. Move-in ready with notable updates including all copper wiring, a high-efficiency boiler (2018), updated plumbing (2014), high-efficiency water heater (2017), upper siding with added insulation (2012), and a durable steel roof. Nothing left to do but settle in and enjoy!
Inclusions: Dishwasher, Dryer, Microwave, Refrigerator, Stove, Washer
