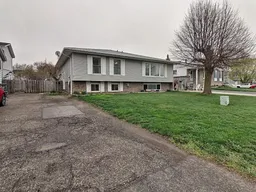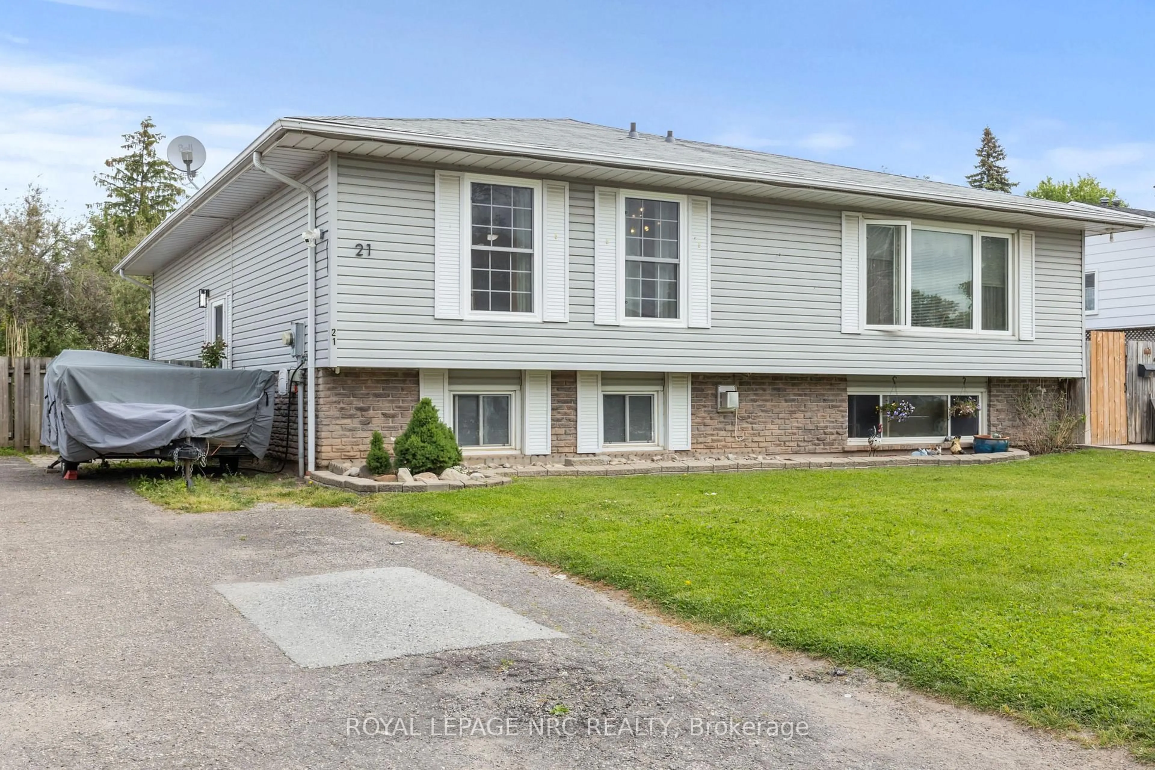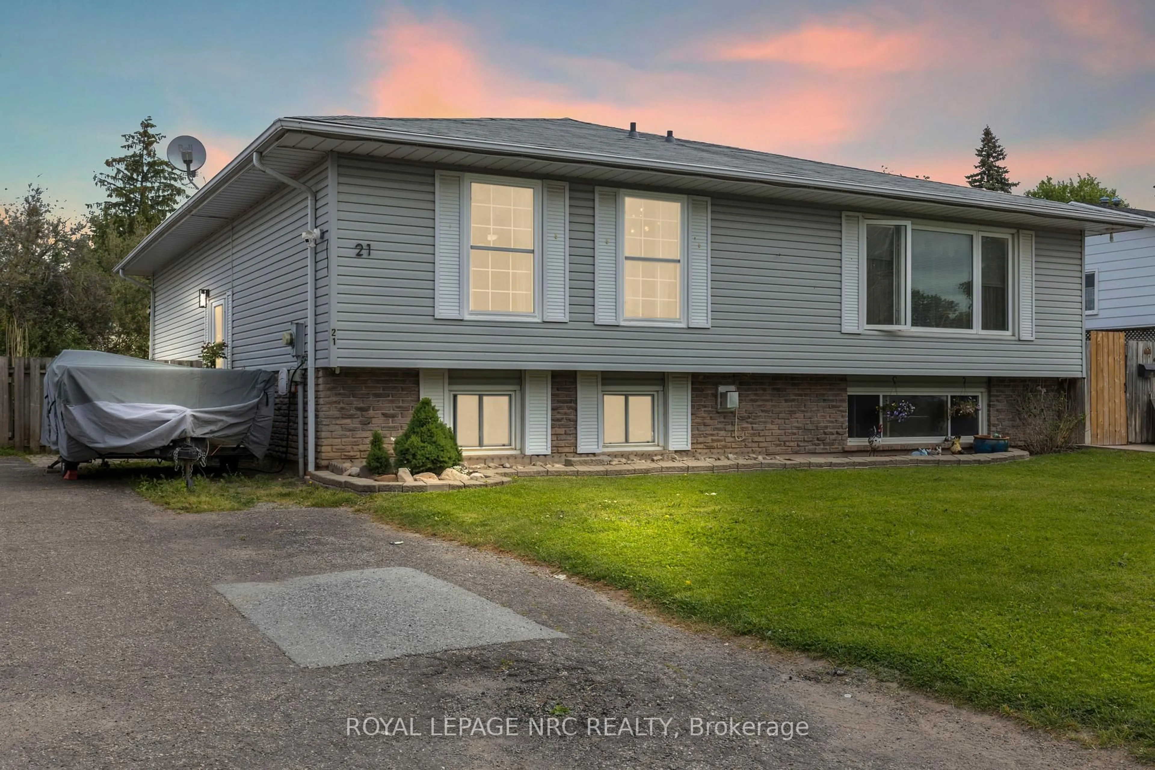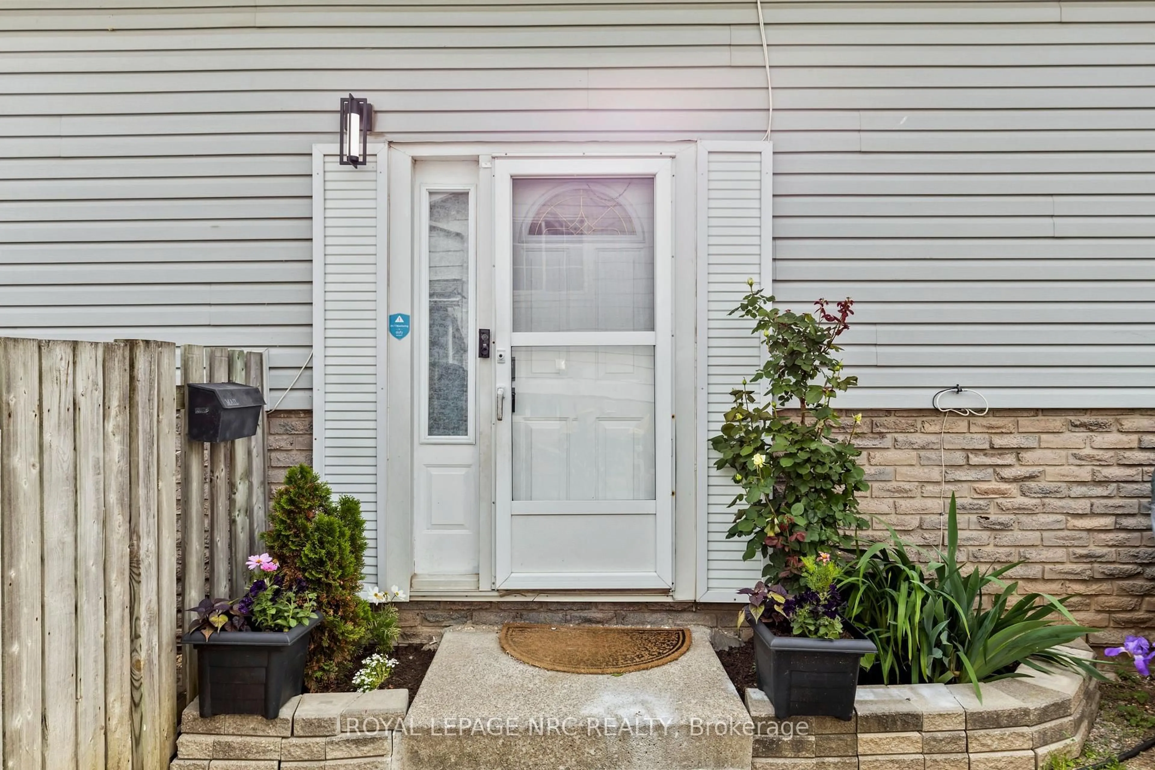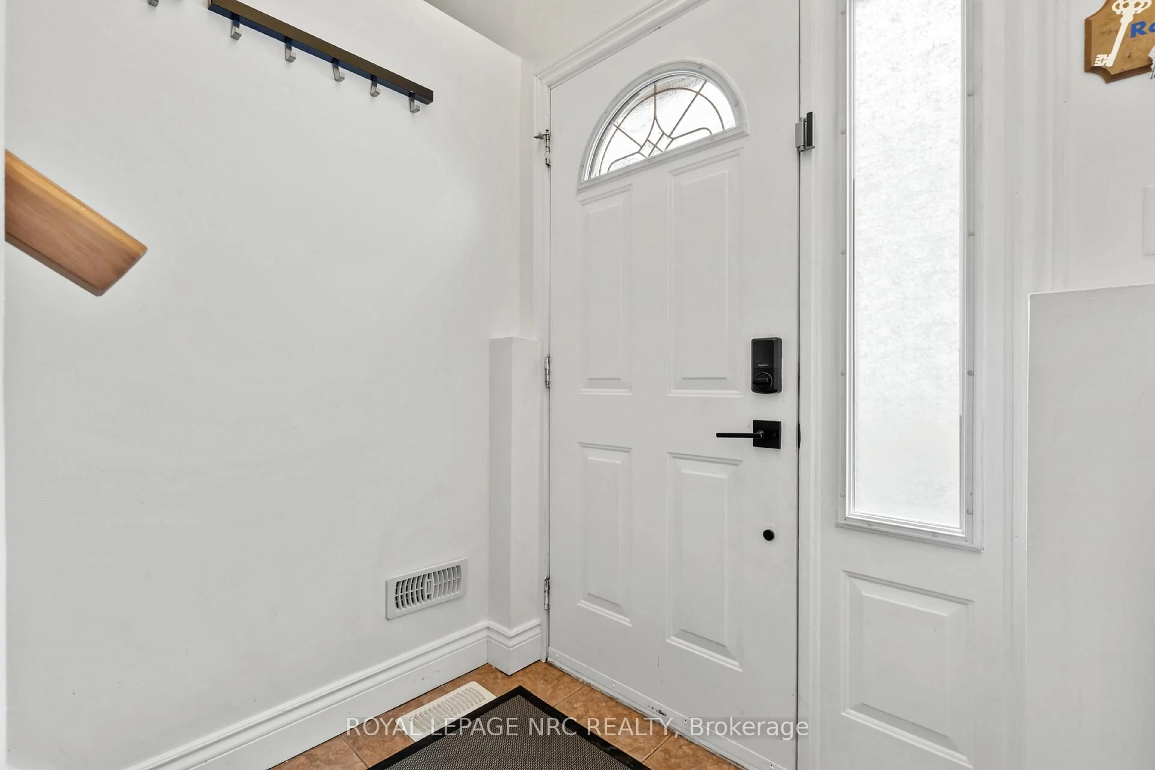21 Garfield Lane, St. Catharines, Ontario L2R 7G9
Contact us about this property
Highlights
Estimated valueThis is the price Wahi expects this property to sell for.
The calculation is powered by our Instant Home Value Estimate, which uses current market and property price trends to estimate your home’s value with a 90% accuracy rate.Not available
Price/Sqft$614/sqft
Monthly cost
Open Calculator
Description
Step inside to discover a bright, freshly painted interior (2024) and large front windows (2024) that flood the living space with natural light. The kitchen features newer appliances including a stove and dishwasher (2024), ideal for cooking and entertaining. The upper level offers spacious bedrooms with newly redone closets (2024) and a functional layout that caters to comfortable everyday living. Downstairs, the lower level offers excellent in-law suite potential, highlighted by a stylishly updated bathroom (2024), large windows, and a separate entrance possibility. Whether you're hosting guests or looking for multi-generational living, this space adapts easily to your needs. Outside, enjoy a generous backyard perfect for summer BBQs, gardening, or simply relaxing in your own green oasis. Additional updates include a new washer and dryer (2024), ensuring modern convenience throughout. Located on a cul-de-sac (great for families!), close to schools, parks, shopping, and major highways, this home truly checks all the boxes. Don't miss your opportunity to own a move-in-ready gem in the heart of St. Catharines!
Property Details
Interior
Features
Lower Floor
4th Br
4.89 x 2.41Utility
5.48 x 3.28Bathroom
2.83 x 2.193rd Br
5.8 x 3.83Exterior
Features
Parking
Garage spaces -
Garage type -
Total parking spaces 2
Property History
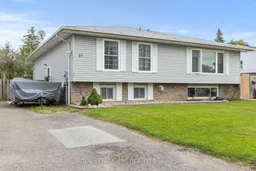 37
37