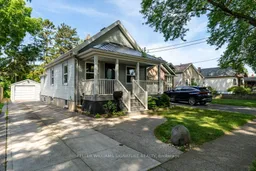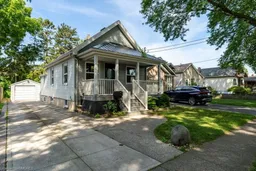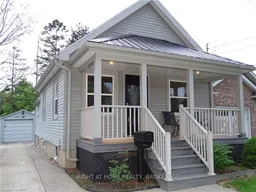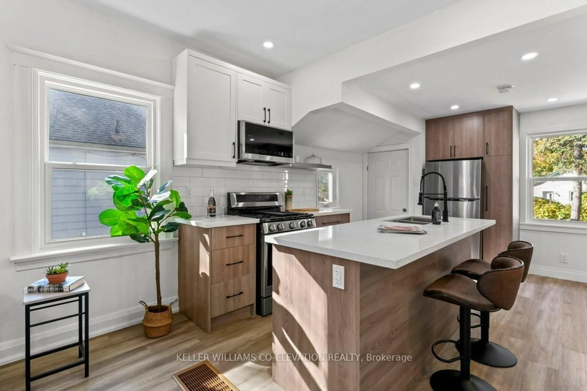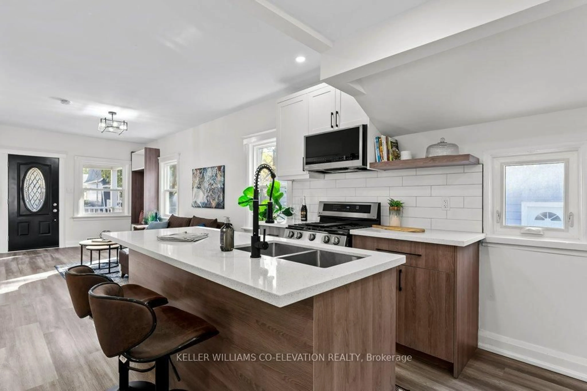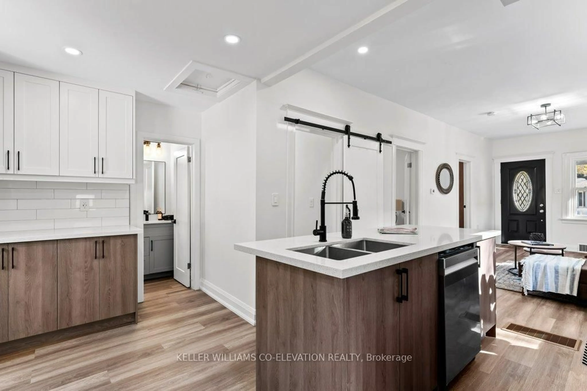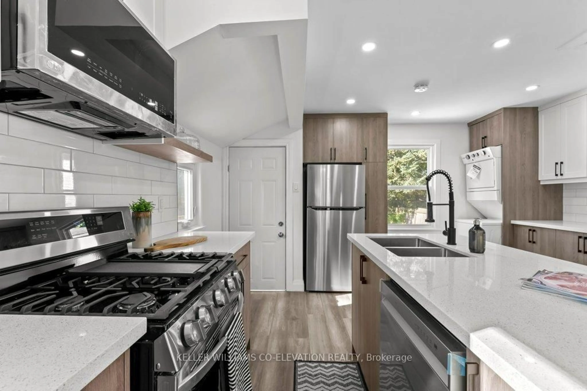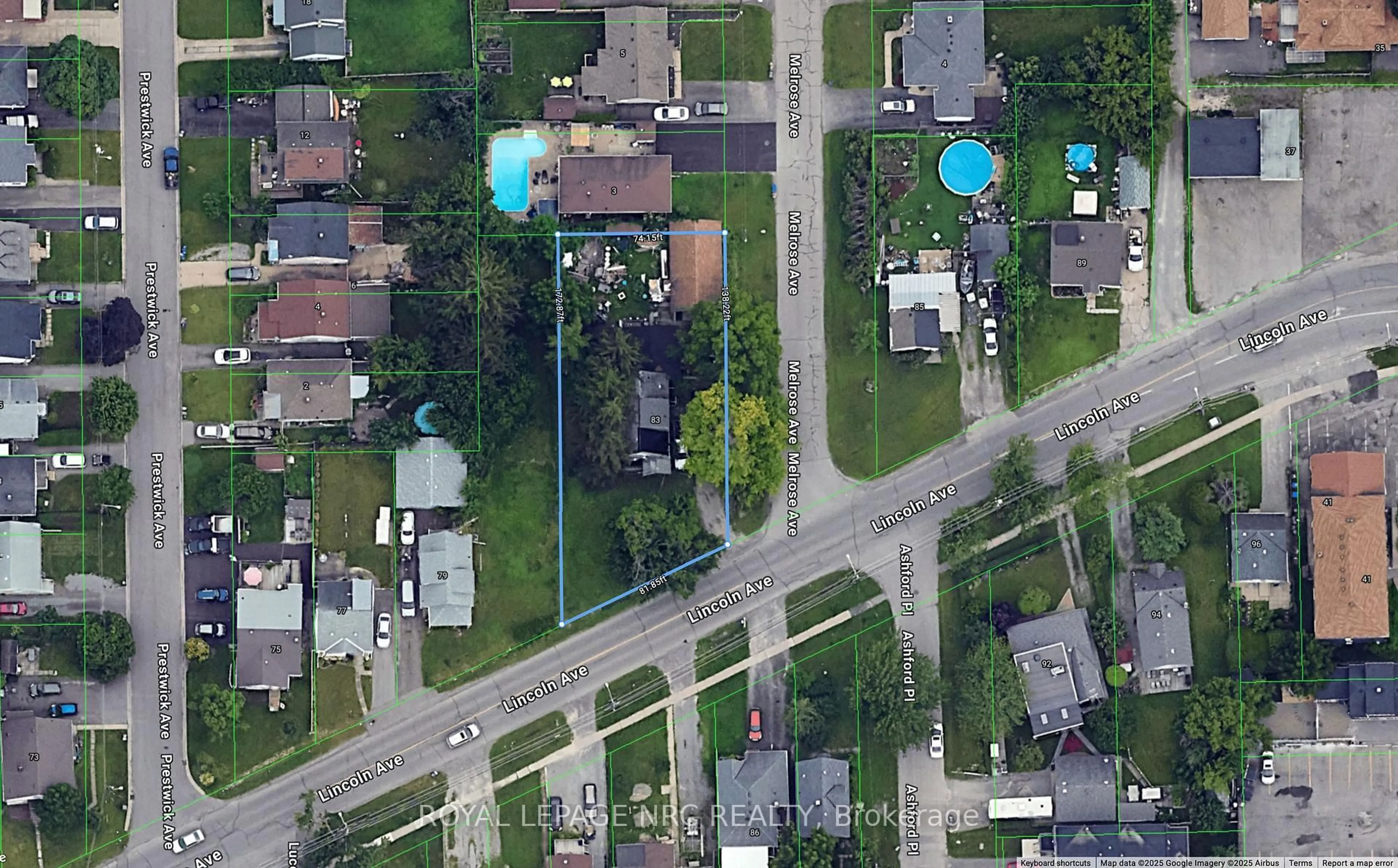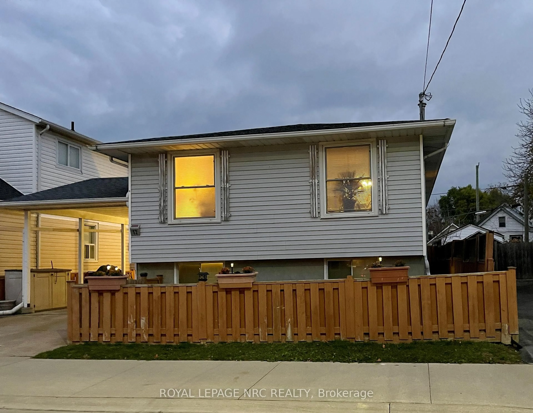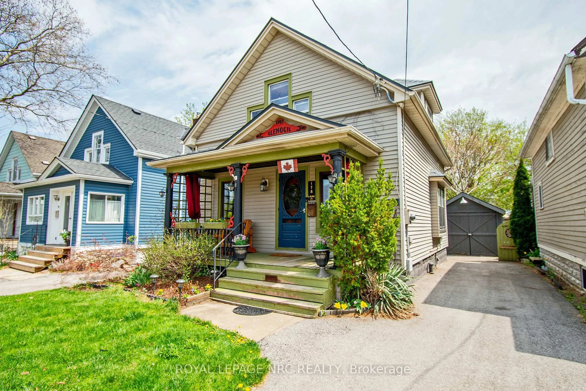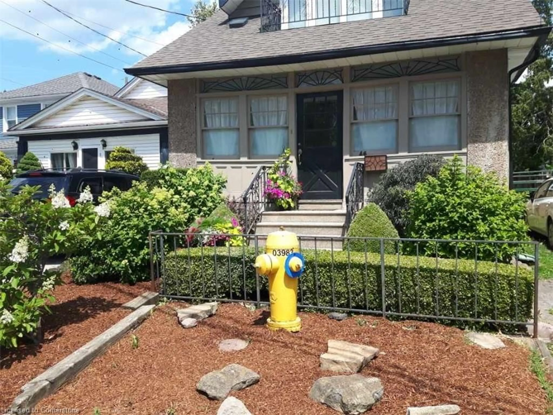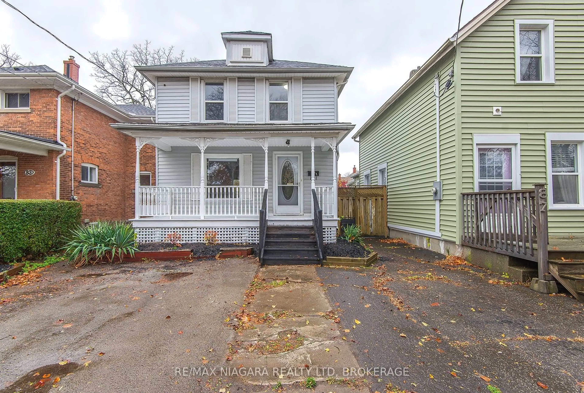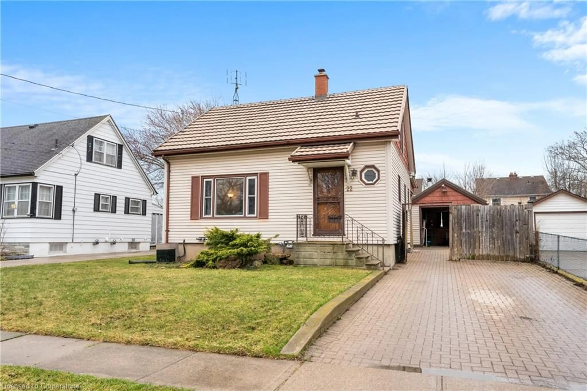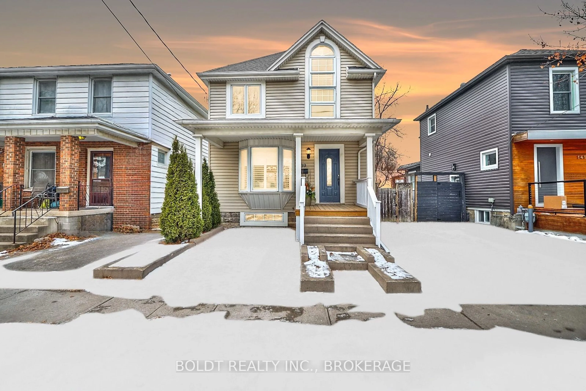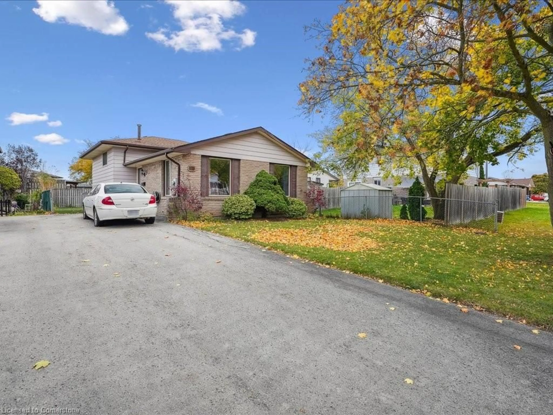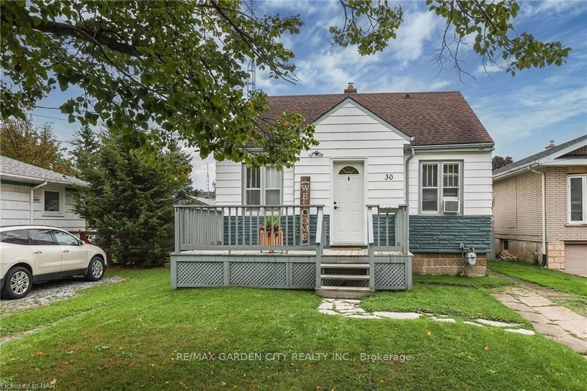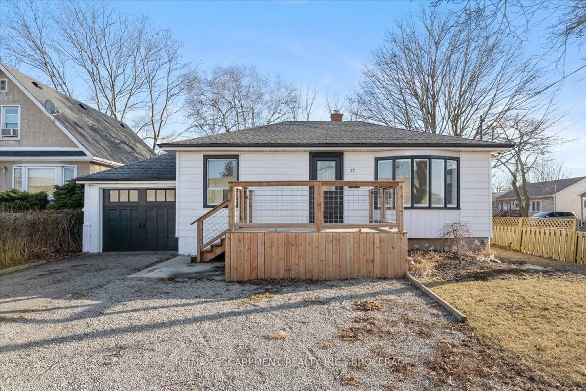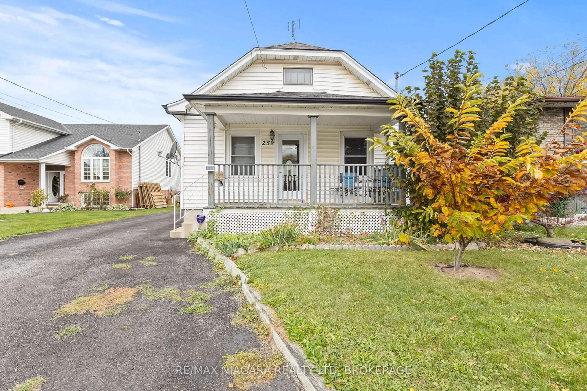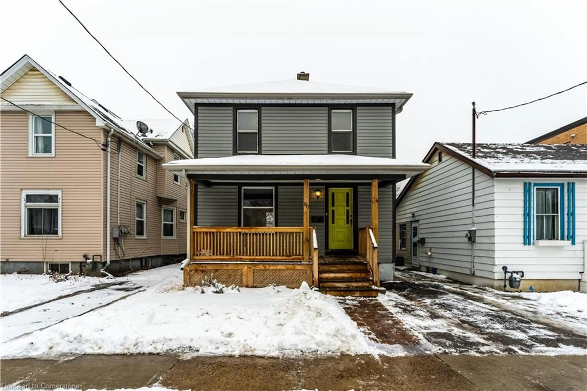217 York St, St. Catharines, Ontario L2R 6G5
Contact us about this property
Highlights
Estimated ValueThis is the price Wahi expects this property to sell for.
The calculation is powered by our Instant Home Value Estimate, which uses current market and property price trends to estimate your home’s value with a 90% accuracy rate.Not available
Price/Sqft$356/sqft
Est. Mortgage$2,143/mo
Tax Amount (2024)$2,624/yr
Days On Market38 days
Total Days On MarketWahi shows you the total number of days a property has been on market, including days it's been off market then re-listed, as long as it's within 30 days of being off market.199 days
Description
Affordable Charm Meets Modern Living A Perfect Start for Your Homeownership Journey! This beautifully renovated home offers the perfect balance of comfort, convenience, and affordability, making it ideal for singles, families, or those looking to downsize. Why pay for condo living when you can enjoy this spacious, move-in-ready gem in a charming neighbourhood? Step inside to a bright, inviting living area with updated flooring and fresh finishes throughout. The open-concept design creates a seamless flow, perfect for entertaining guests or unwinding after a busy day. The stylish kitchen, complete with sleek stainless steel appliances and plenty of cabinet space, will inspire your inner chef. With a main floor laundry area, daily chores become a breeze! Both generously sized bedrooms are bathed in natural light, offering peaceful retreats. The updated full bathroom features modern fixtures and a clean, contemporary design. Whether you need an extra bedroom, a home theatre, or a play area, the possibilities are endless.Outside, a detached garage adds convenience with extra storage or parking, while the lovely backyard is the perfect spot for outdoor gatherings or quiet relaxation.Located in a family-friendly neighbourhood, you're just a short stroll from parks, shopping, dining, and more. With easy access to highways and public transit, commuting is a breeze. Move-in ready, updated, and offering more space than condo living this home is the perfect place to start your next chapter!
Property Details
Interior
Features
Main Floor
Living
2.94 x 3.76Dining
2.97 x 2.06Kitchen
4.41 x 4.38Br
2.65 x 2.77Exterior
Features
Parking
Garage spaces 1
Garage type Detached
Other parking spaces 3
Total parking spaces 4
Property History
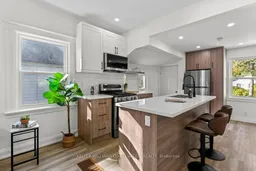 29
29