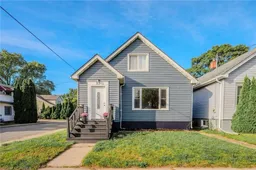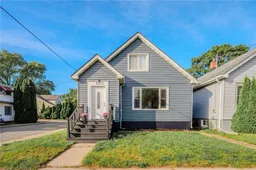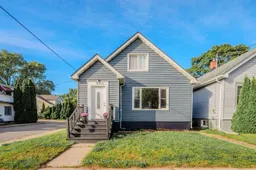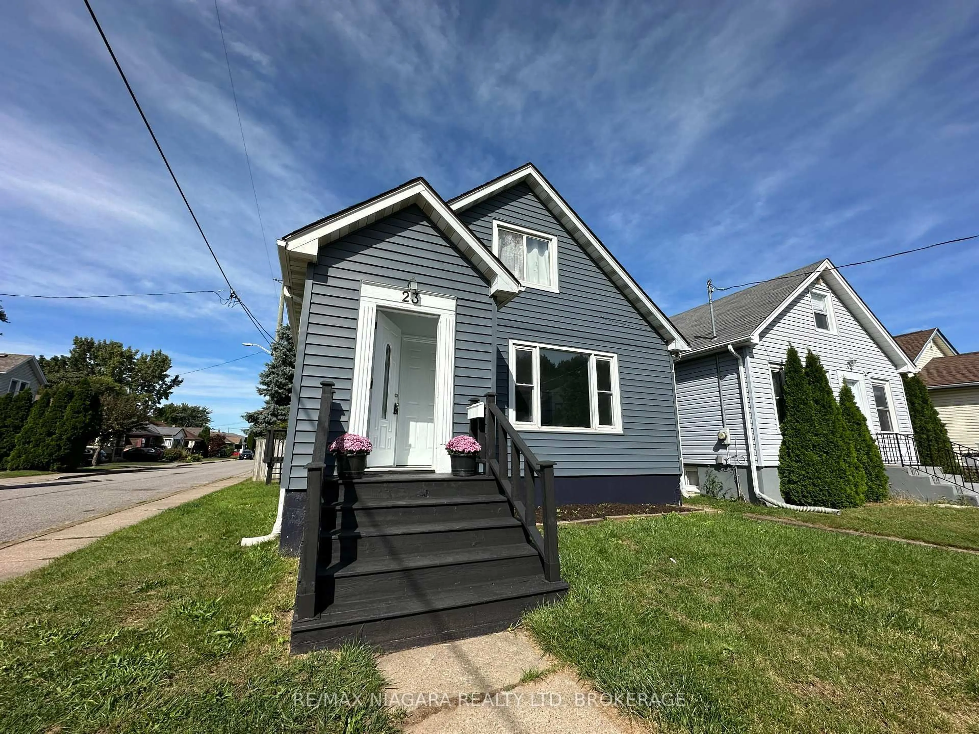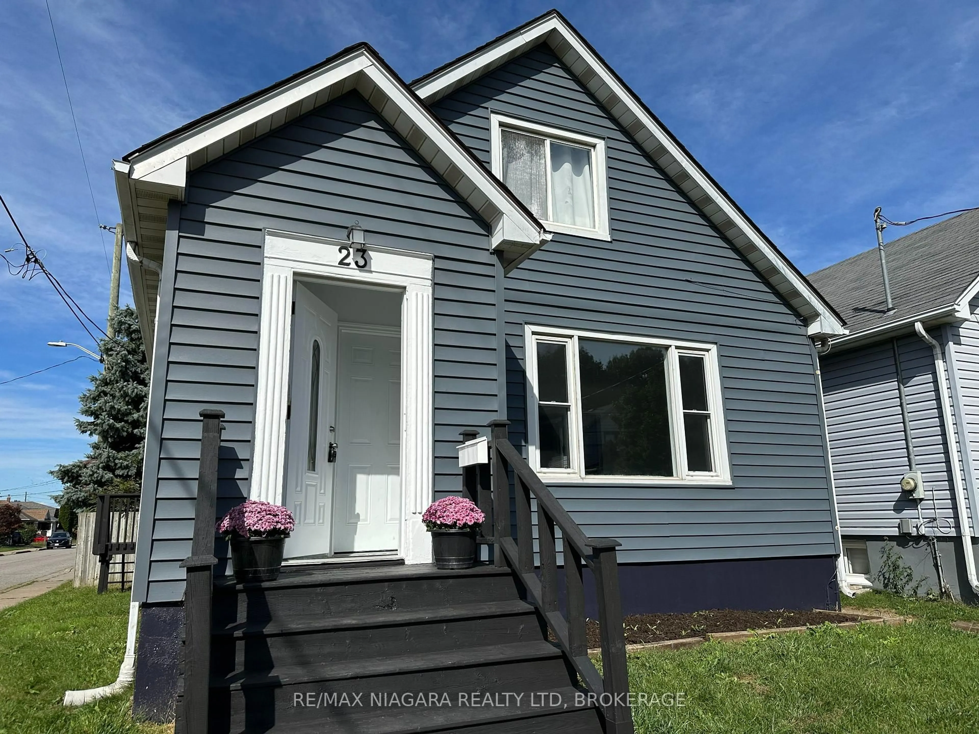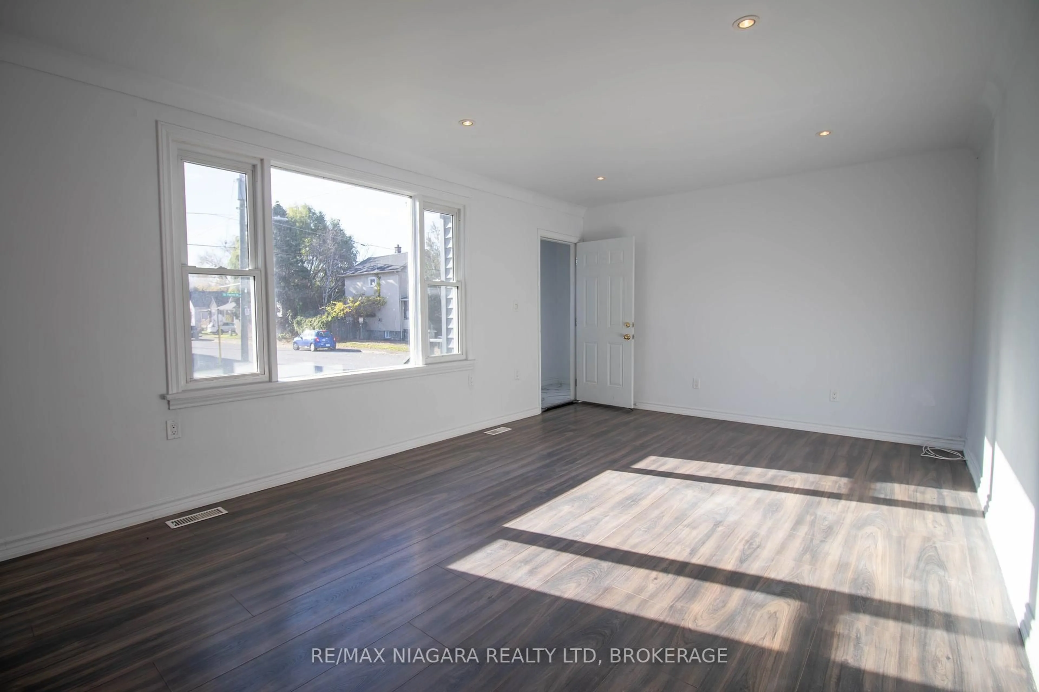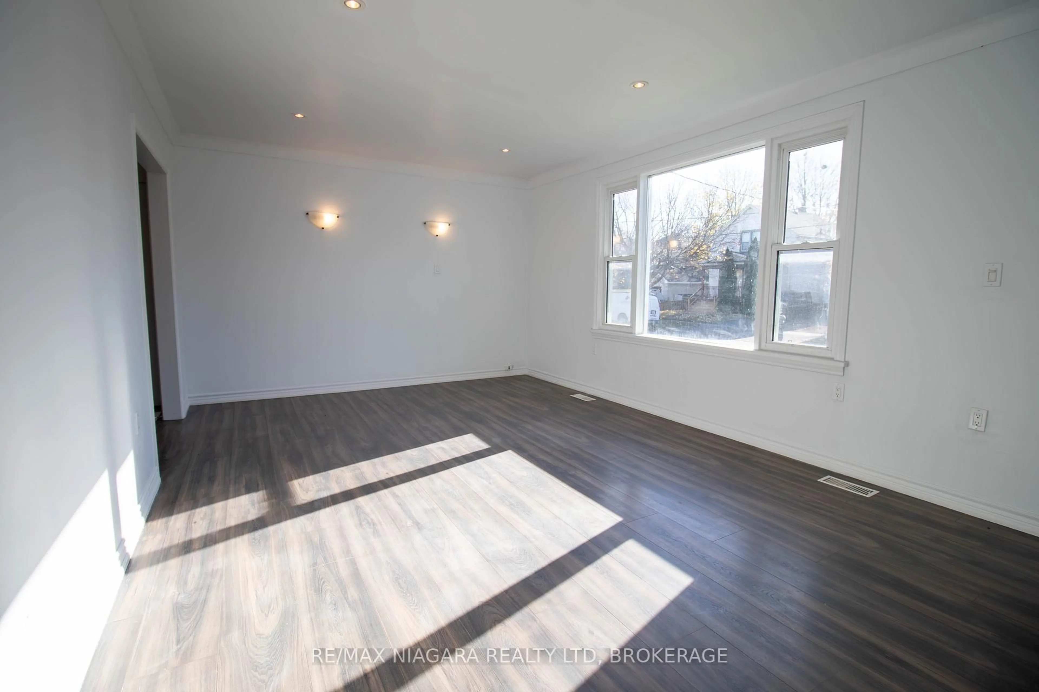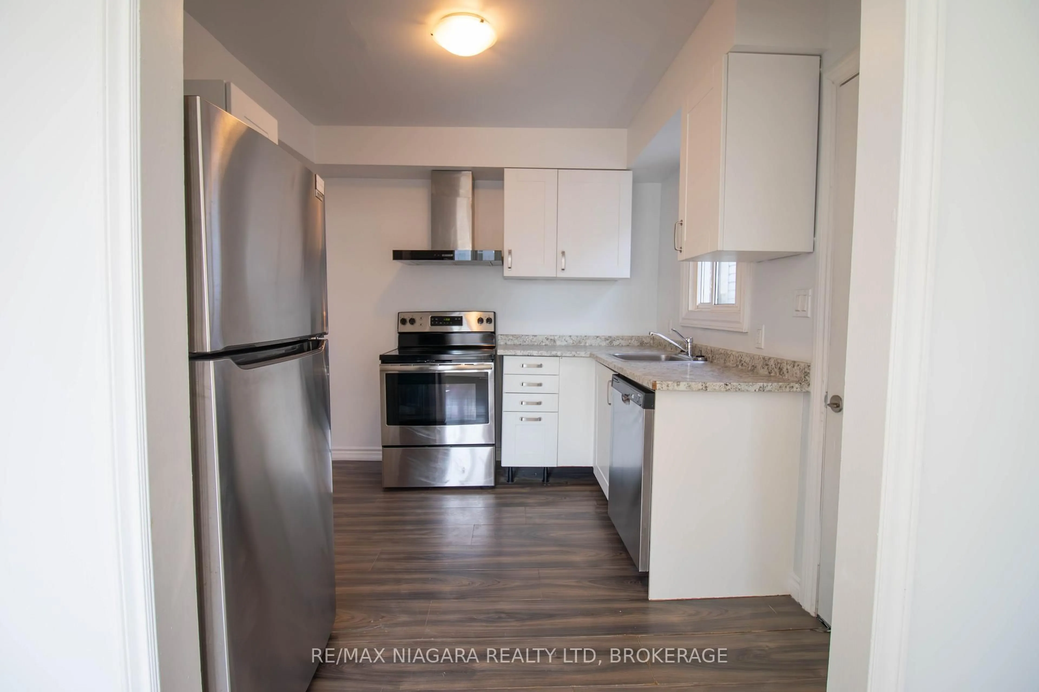23 St Patrick St, St. Catharines, Ontario L2R 1J8
Contact us about this property
Highlights
Estimated ValueThis is the price Wahi expects this property to sell for.
The calculation is powered by our Instant Home Value Estimate, which uses current market and property price trends to estimate your home’s value with a 90% accuracy rate.Not available
Price/Sqft$492/sqft
Est. Mortgage$2,684/mo
Tax Amount (2024)$3,115/yr
Days On Market38 days
Description
Welcome to 23 St. Patrick Street, a fully renovated legal duplex in the heart of St. Catharine's, offering an exceptional investment or homeownership opportunity. This meticulously designed property features two self-contained units, each with a private entrance, full kitchen, and bathroom. The spacious main floor unit boasts three bedrooms, a modernized kitchen and bathroom, a bright living room, exclusive front entrances, and access to a pool-sized, fully fenced backyard, along with dedicated parking for two vehicles. The upper-level suite offers a well-appointed one-bedroom layout with a contemporary kitchen and bathroom, expansive windows for natural light, a separate entrance, and two additional parking spaces. Situated on a prime corner lot with ample parking for four vehicles, this turnkey property is ideal for owner-occupants looking to offset their mortgage or investors seeking strong rental potential. With updated appliances & finishes, and versatile living arrangements, this is a rare opportunity to build wealth through real estate whether you choose to live in one unit and rent the other or maximize income from both. Both units are tenanted, with the main tenant on a one-year lease until January 31, 2026, at $2,195/month, and the upper tenant on a month-to-month lease, paying $1,537.50/month. Don't miss out on this outstanding property!
Property Details
Interior
Features
Main Floor
Living
8.94 x 3.7334Br
3.05 x 3.08Kitchen
3.17 x 2.822nd Br
2.59 x 3.4Exterior
Features
Parking
Garage spaces -
Garage type -
Total parking spaces 4
Property History
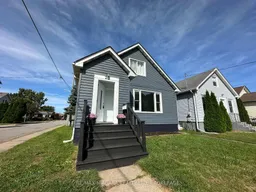 17
17