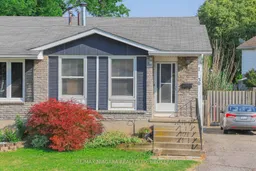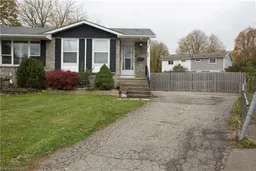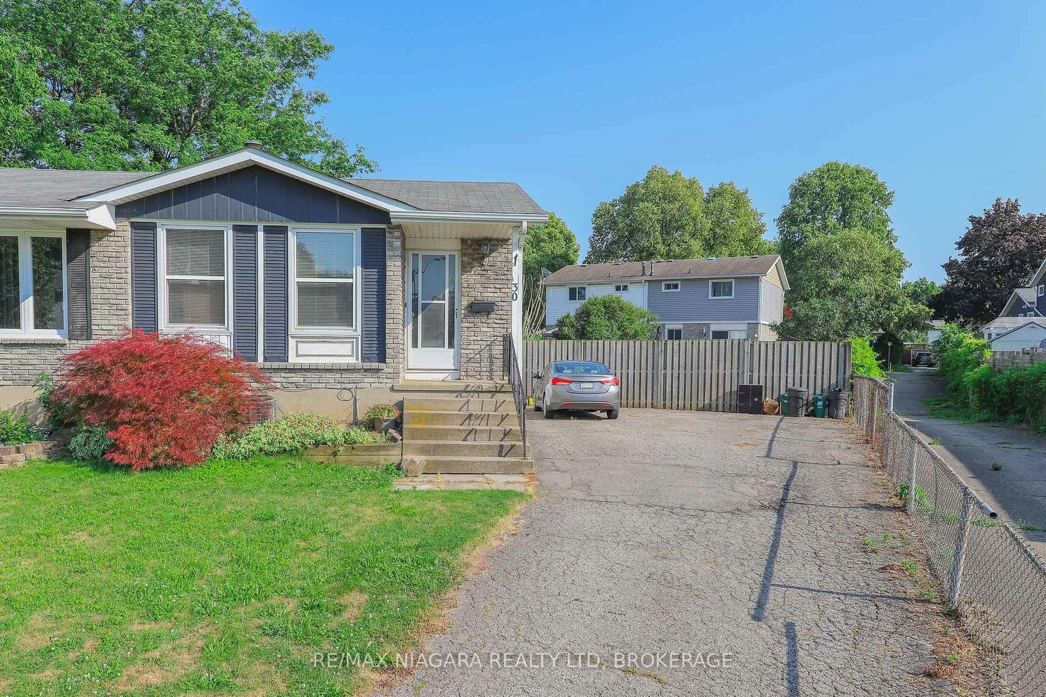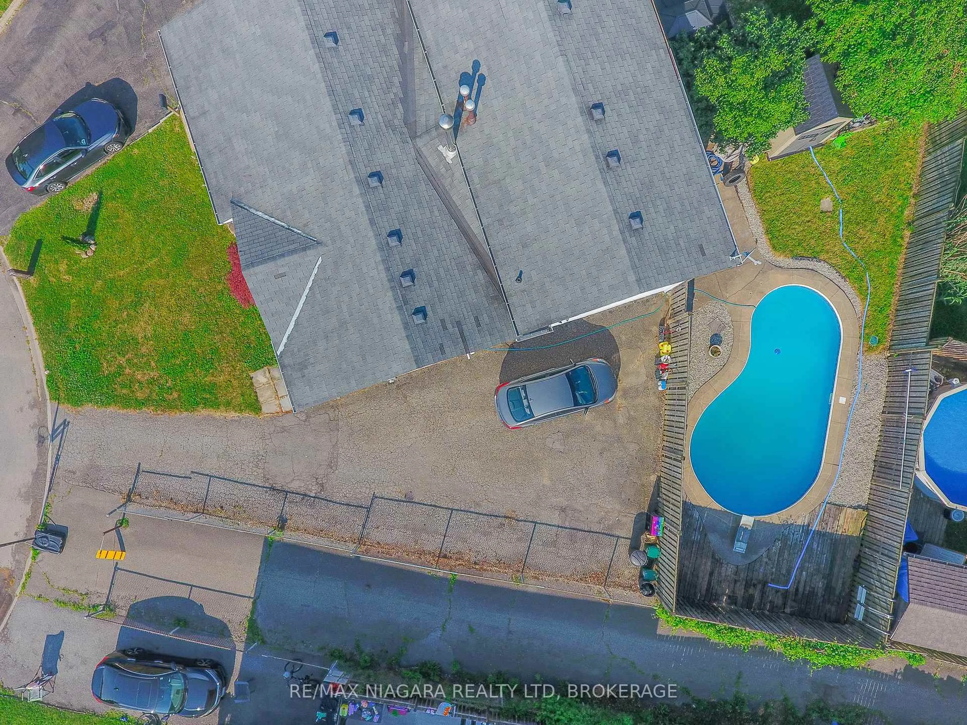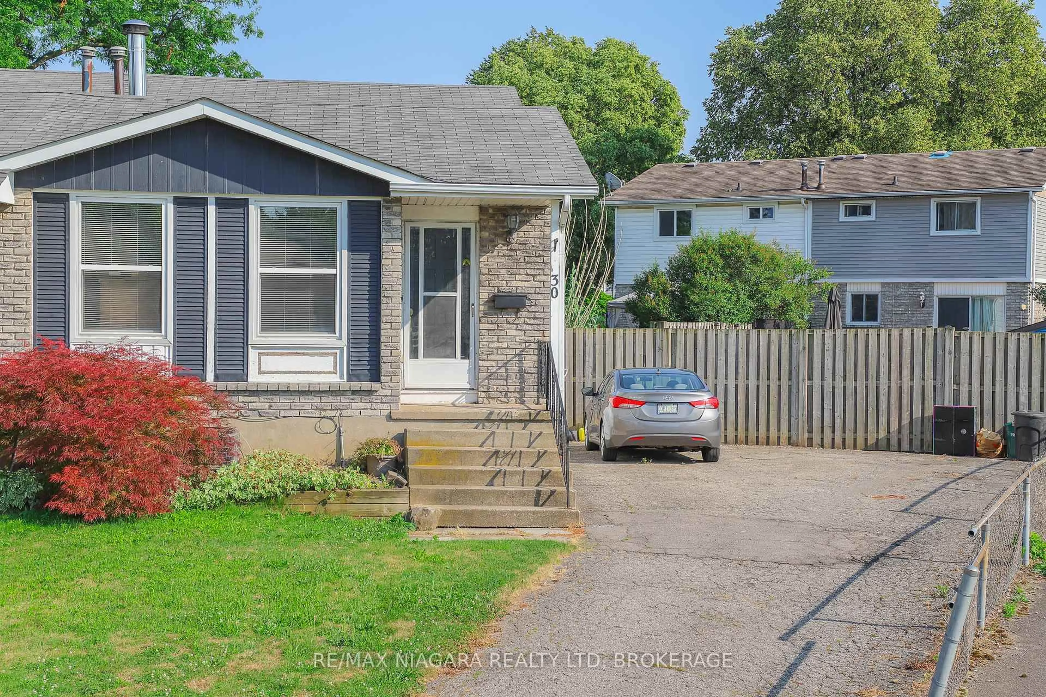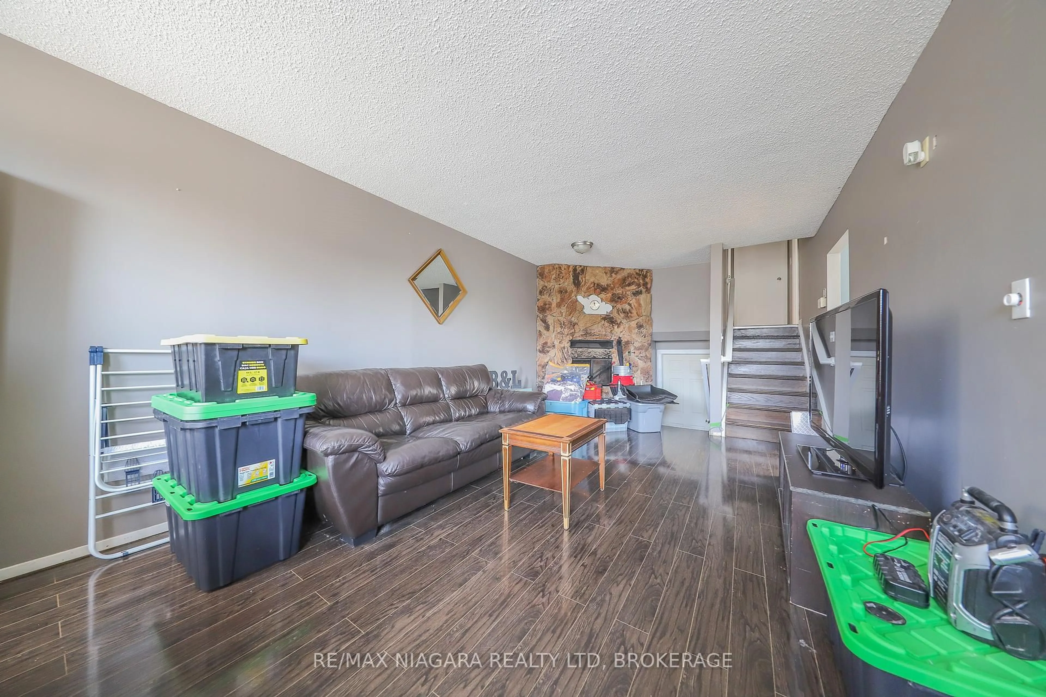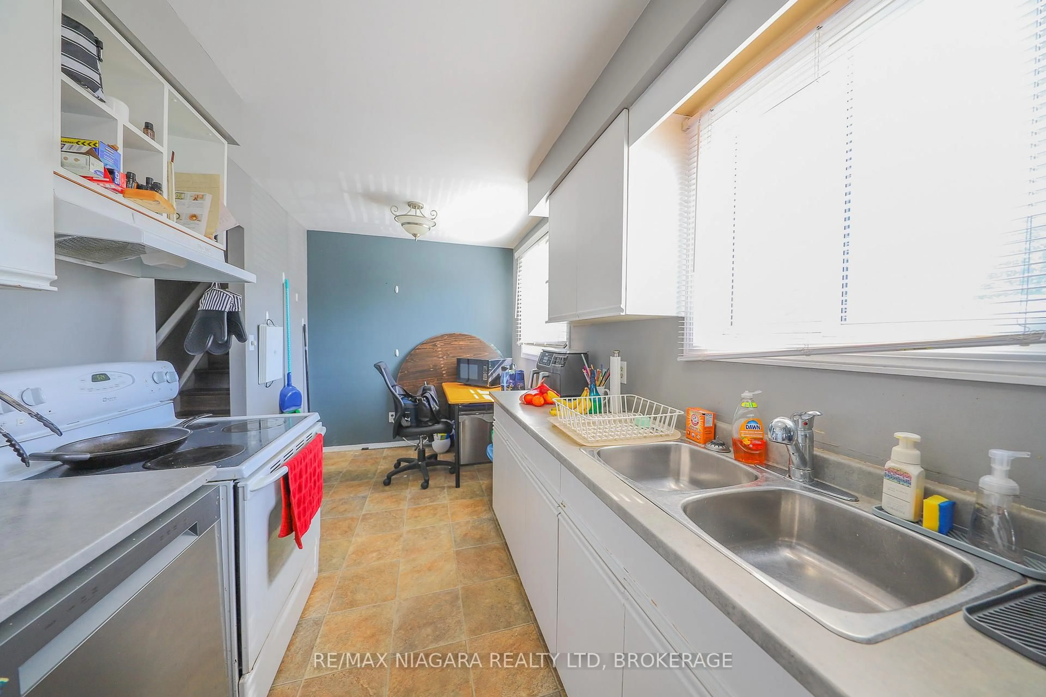30 Garfield Lane, St. Catharines, Ontario L2R 7G9
Contact us about this property
Highlights
Estimated valueThis is the price Wahi expects this property to sell for.
The calculation is powered by our Instant Home Value Estimate, which uses current market and property price trends to estimate your home’s value with a 90% accuracy rate.Not available
Price/Sqft$355/sqft
Monthly cost
Open Calculator
Description
Discover this centrally located semi-detached backsplit, perfectly nestled on a unique pie-shaped lot featuring separate in-law suite and inground pool! This delightful property offers a fully fenced yard, ensuring privacy and security for you and your family. Enjoy the added luxury of the kidney-shaped pool measuring 16x28ft perfect for summer relaxation and entertaining. On the upper level, you'll find almost 1100sqft of comfortable living space, featuring two spacious bedrooms that offer enough room for relaxation, along with a well-appointed full bathroom. The basement includes a separate entrance for added privacy and convenience with the potential to create an additional bedroom to the lower level. With no side neighbors, you can enjoy peace and quiet with a walking trail adjacent to the property. The massive driveway offers ample space for all your vehicles. This home is perfect for families and offers a unique blend of comfort and functionality. Don't miss out on this opportunity to own a beautiful home with exceptional features at a great price for first-time Buyers or Investors.
Property Details
Interior
Features
Exterior
Features
Parking
Garage spaces -
Garage type -
Total parking spaces 4
Property History
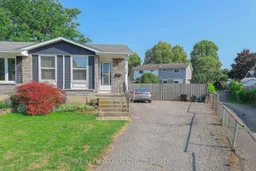 23
23