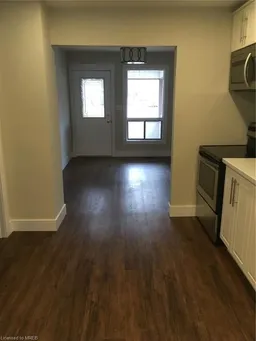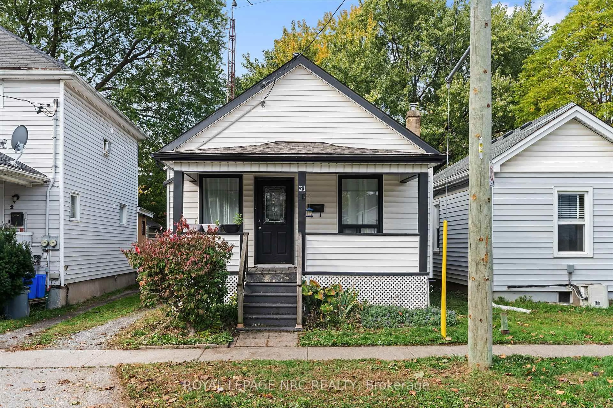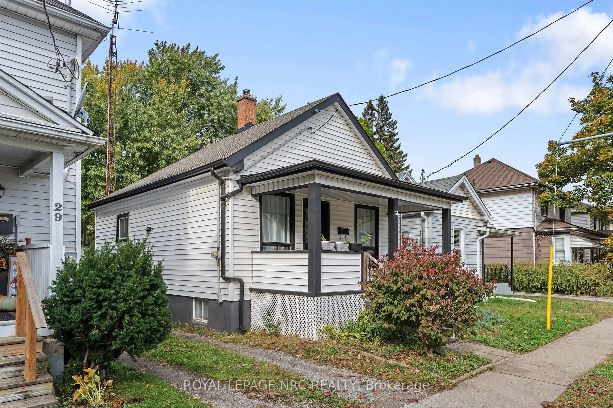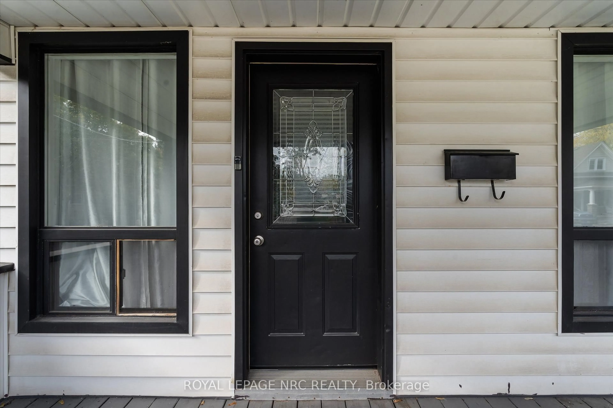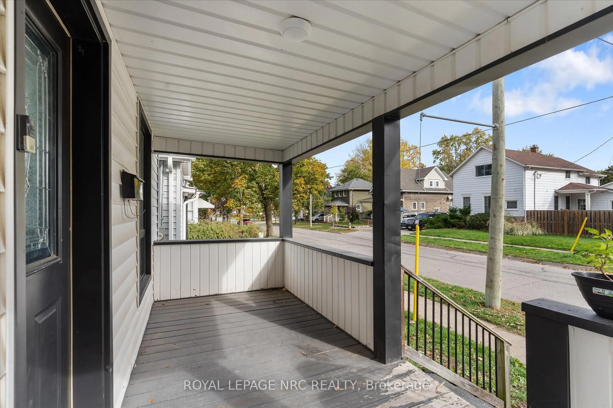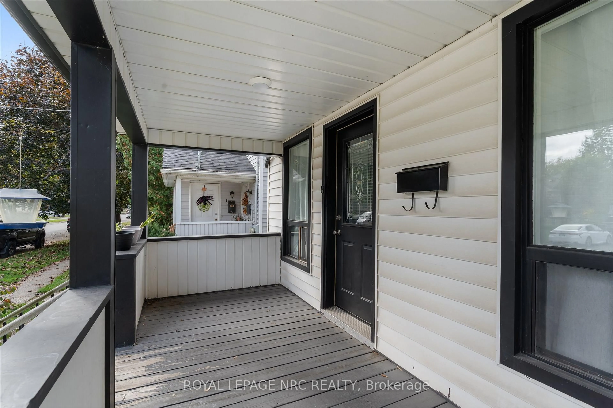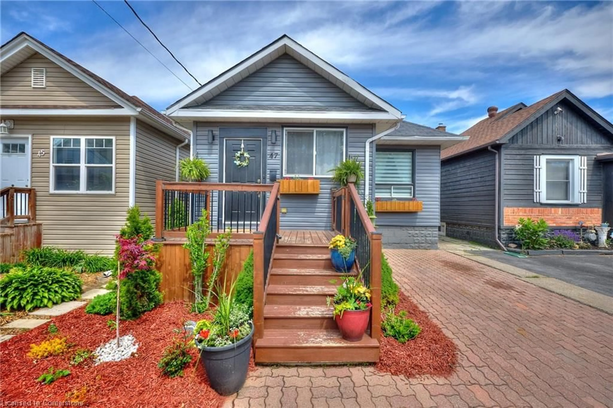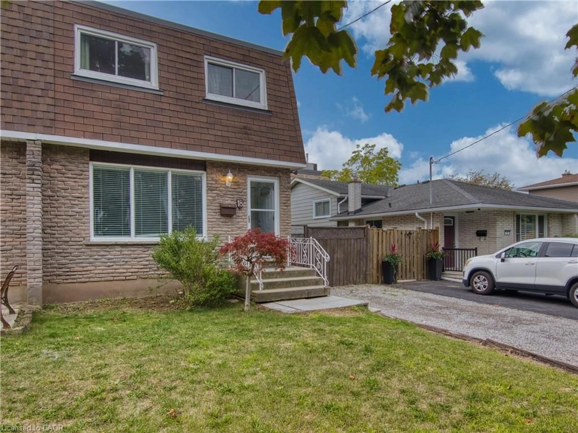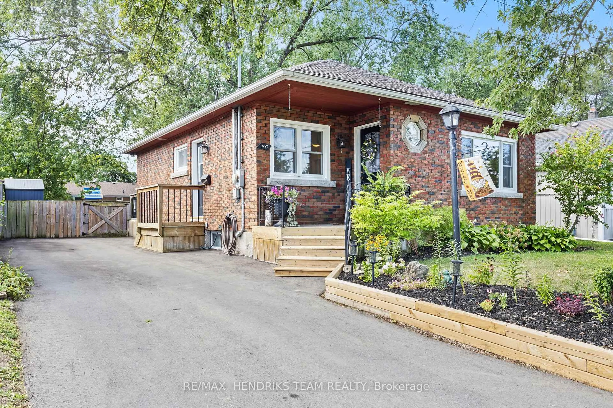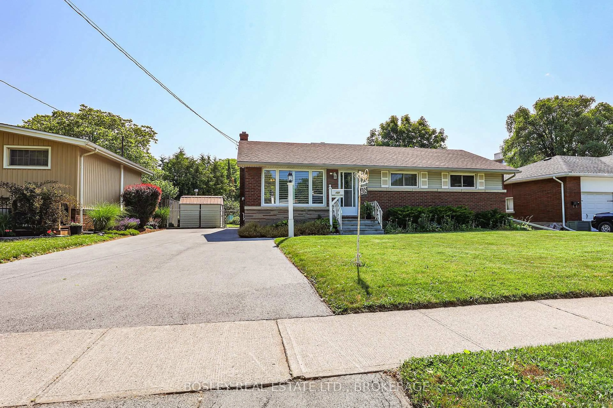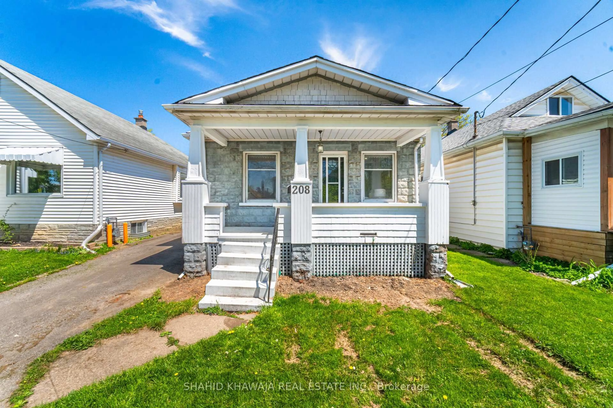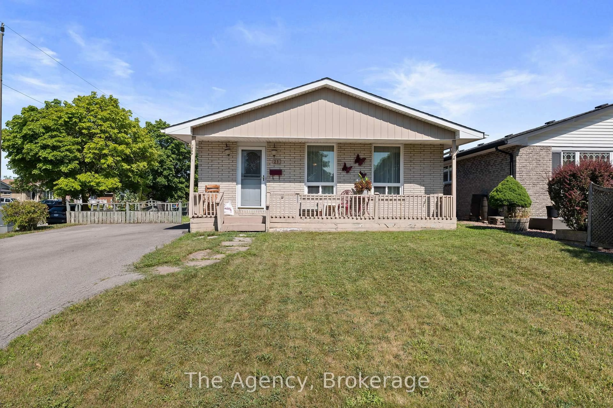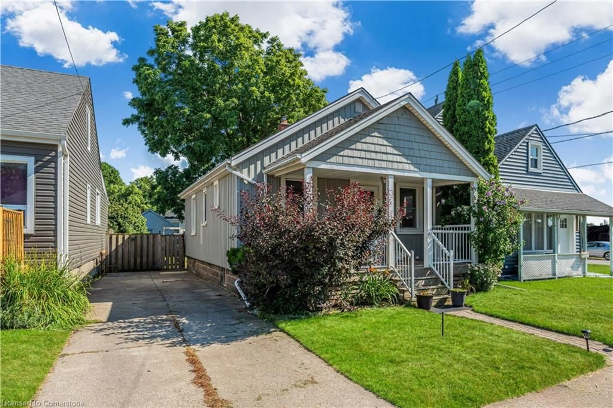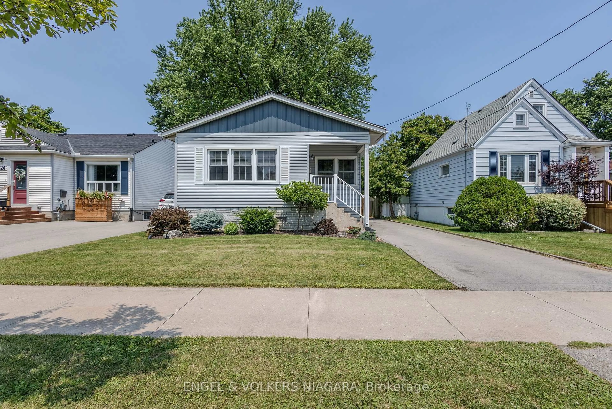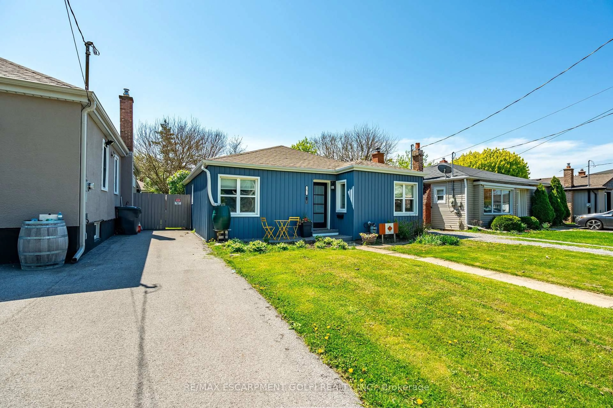31 Rodman St, St. Catharines, Ontario L2R 5C9
Contact us about this property
Highlights
Estimated valueThis is the price Wahi expects this property to sell for.
The calculation is powered by our Instant Home Value Estimate, which uses current market and property price trends to estimate your home’s value with a 90% accuracy rate.Not available
Price/Sqft$368/sqft
Monthly cost
Open Calculator
Description
Welcome to 31 Rodman Street in beautiful St. Catharines - a charming and thoughtfully updated bungalow that's perfect for first-time buyers, downsizers, or small families. This bright and inviting home offers a smart, efficient layout that makes the most of every inch of space. Inside, you'll find a newer kitchen, modern flooring, and an updated bathroom, all designed to create a fresh, move-in-ready feel. Large windows fill the home with natural light, giving each room a warm and welcoming atmosphere.With two comfortable bedrooms on the main level and a finished basement, there's plenty of flexibility for a growing family, a home office, or a cozy recreation space. Step outside and you'll discover one of the home's best features - a private, character-filled back porch and sitting area, perfect for morning coffee or summer evenings. Beyond the yard, a gate opens directly onto the Terry Fox Trail, offering endless opportunities for hiking, biking, and dog walks right from your own backyard.The 1.5-car detached garage is another bonus, complete with power and plenty of potential - ideal for parking, storage, a workshop, or a creative studio. Located on a quiet, friendly street close to parks, schools, shopping, and transit, 31 Rodman Street combines comfort, charm, and convenience in one perfect package. Whether you're starting out, simplifying your lifestyle, or simply looking for a bright, updated home with a private outdoor space and direct trail access, this property is perfect for you.
Property Details
Interior
Features
Main Floor
Br
2.896 x 2.8122nd Br
2.604 x 2.89Living
2.891 x 3.487Kitchen
4.132 x 2.92Exterior
Features
Parking
Garage spaces 1.5
Garage type Detached
Other parking spaces 2
Total parking spaces 3
Property History
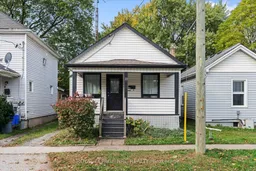 33
33