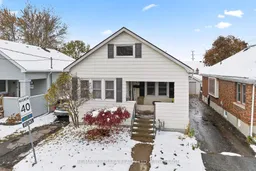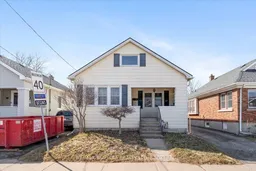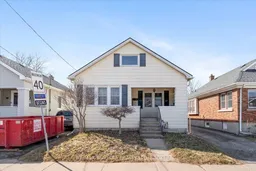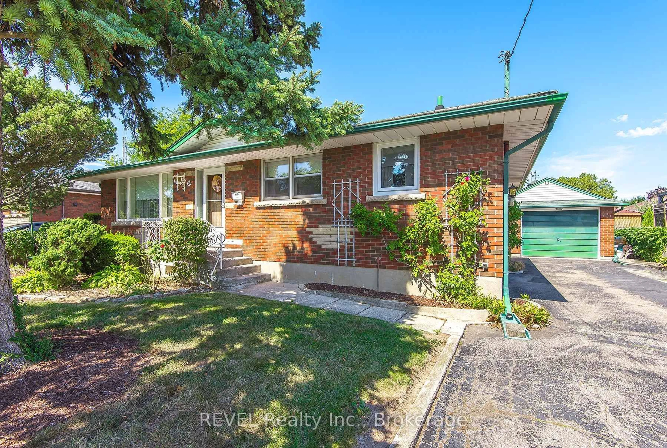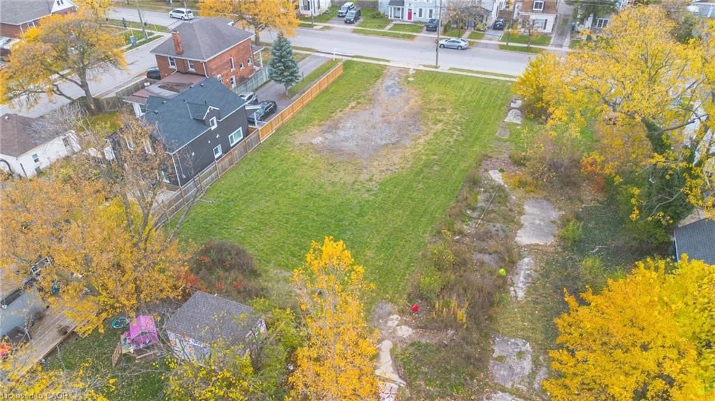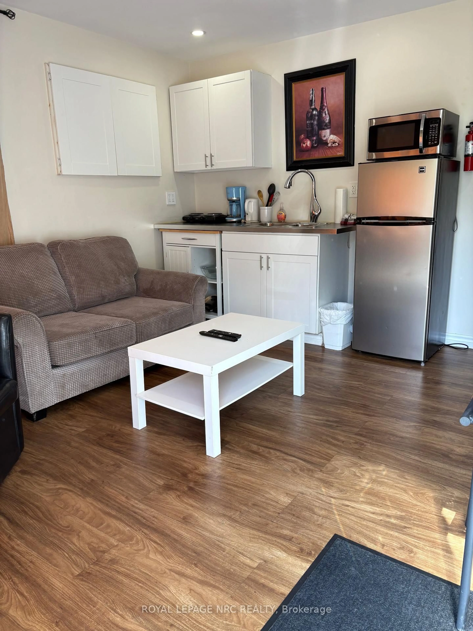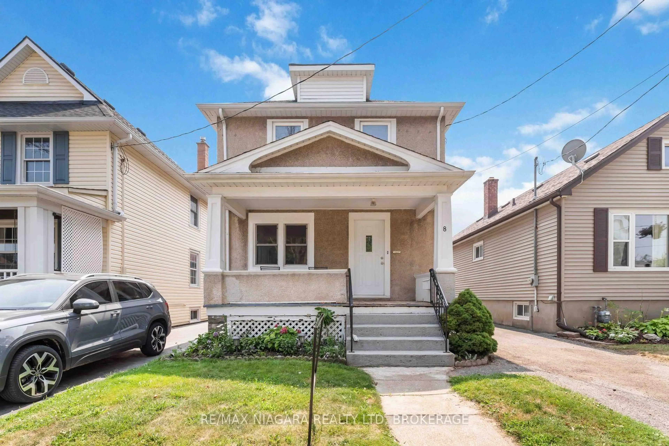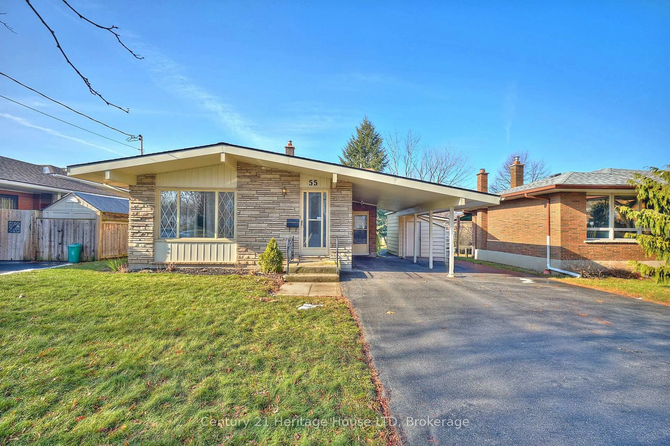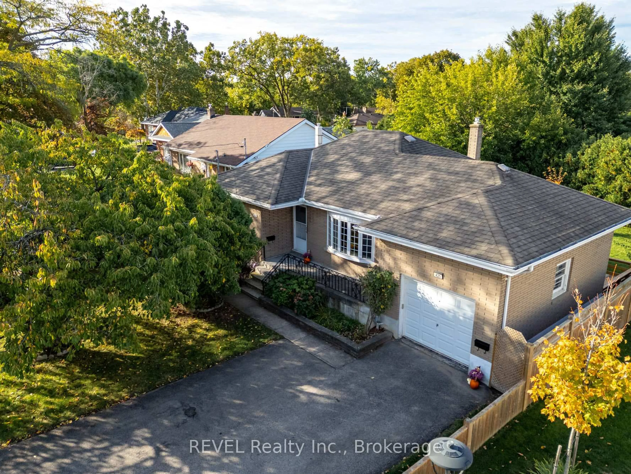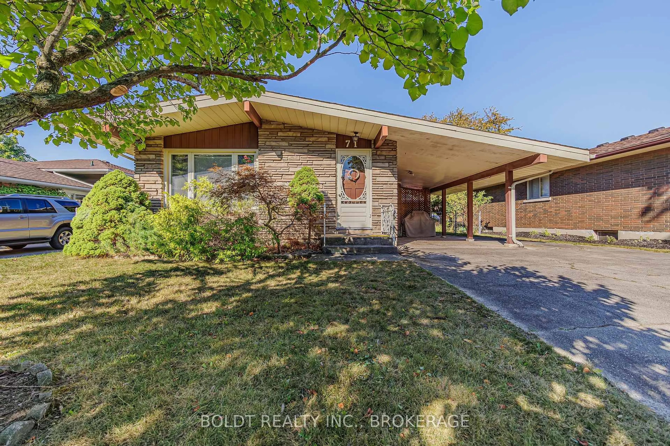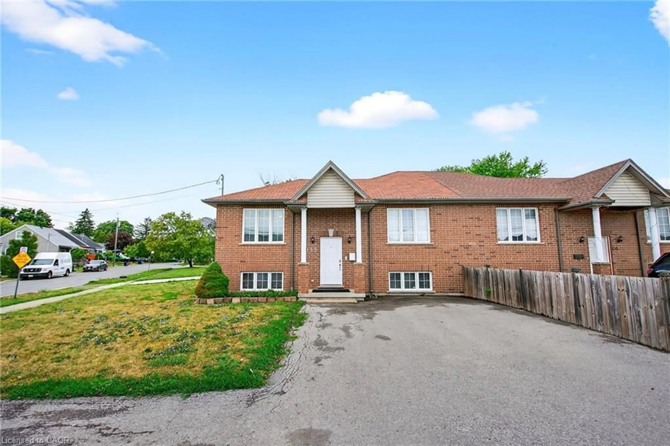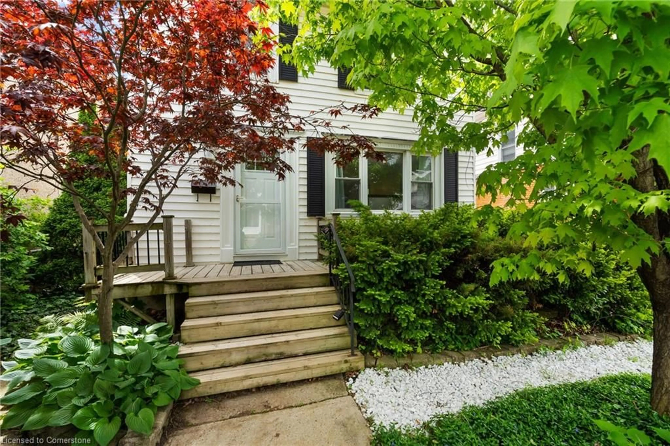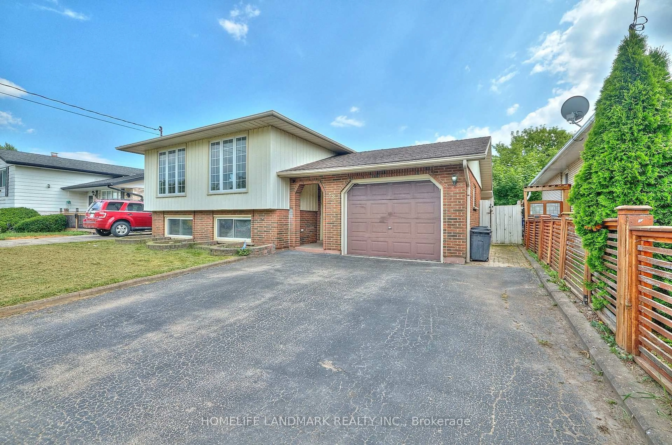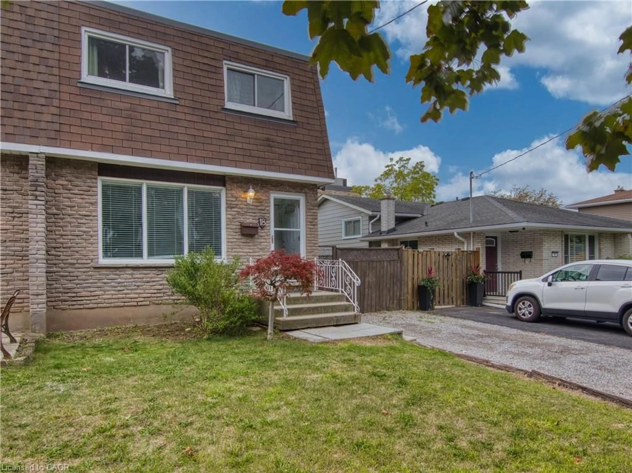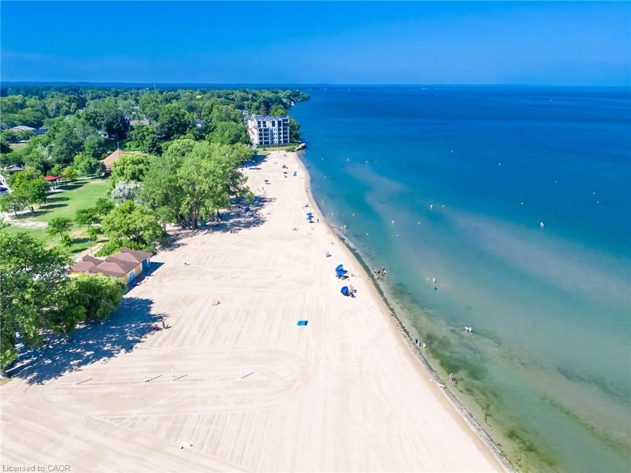Welcome to 53 Marquis Street! This charming home offers 3 bedrooms plus a den and 2 full bathrooms, providing plenty of versatility for families, investors, or those looking for a mortgage helper. The main level features a functional 2-bedroom, 1-bathroom layout with an updated kitchen, open-concept living space, and a bright bathroom complete with a clawfoot tub. The two spacious bedrooms offer excellent storage, while the peninsula-style kitchen provides extra seating and great flow for entertaining. Downstairs, you'll find a self-contained lower-level suite with its own separate walkout, featuring 1 bedroom plus a den (which could easily be converted into a second bedroom), a modern kitchenette, and a full bathroom-ideal for an in-law setup or rental income potential. There's also unfinished attic space for additional storage or the potential to create a cozy loft retreat. Step through the rear patio doors to a fully fenced backyard with a deck, perfect for barbecues, gatherings, or simply relaxing outdoors. Whether you're looking to live in one unit and rent the other or add a solid income-producing property to your portfolio, 53 Marquis Street is full of opportunity.
Inclusions: gazebo, washer, dryer, stove, fridge, dishwasher
