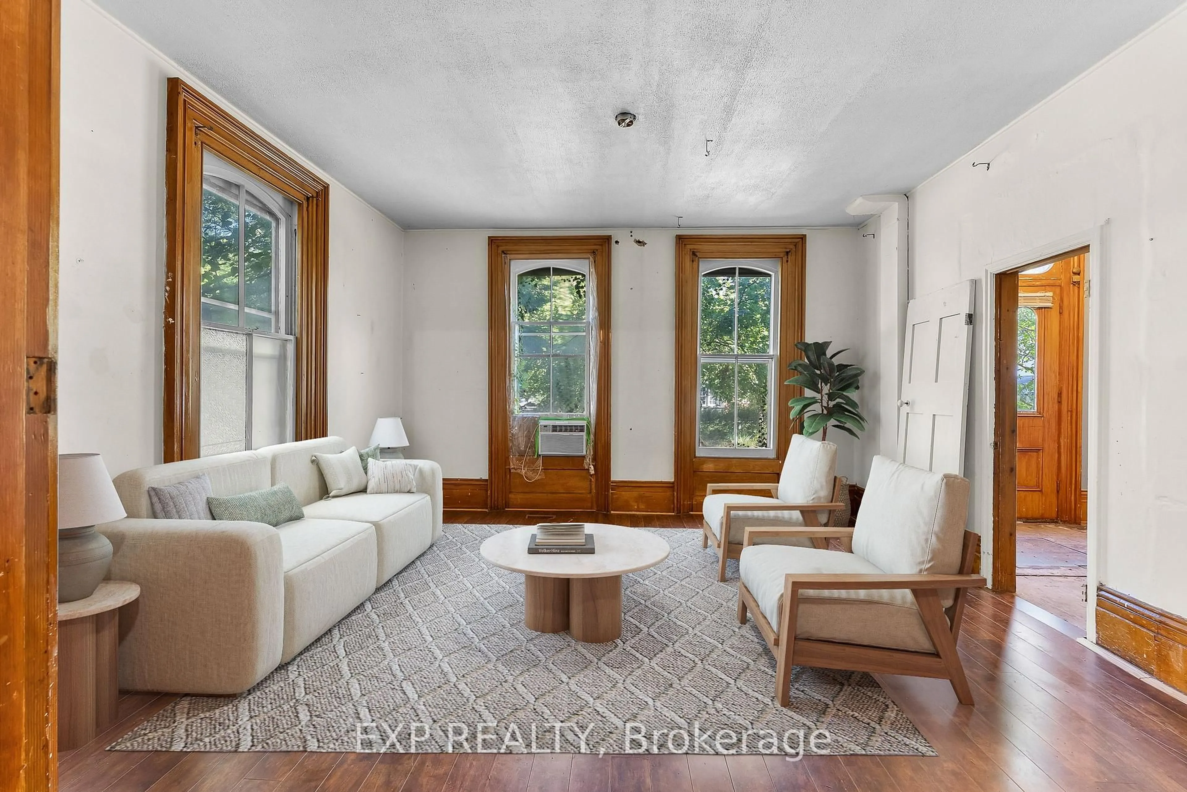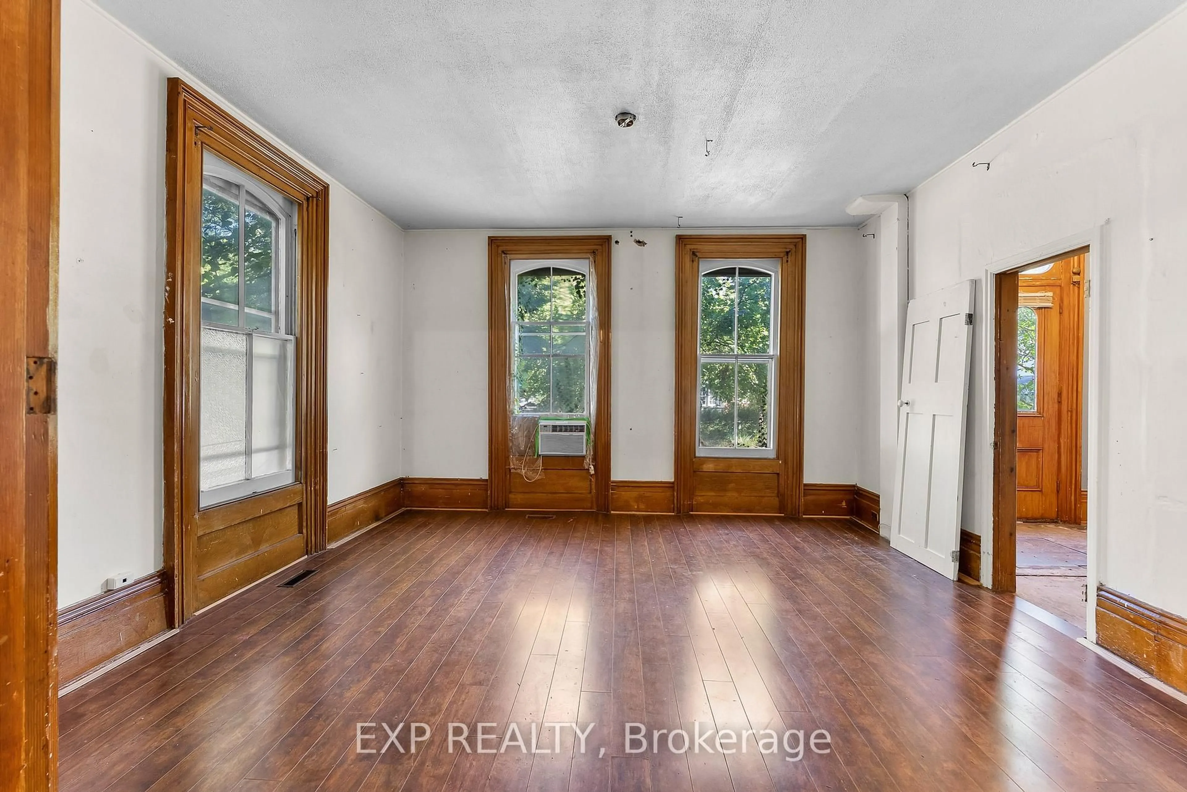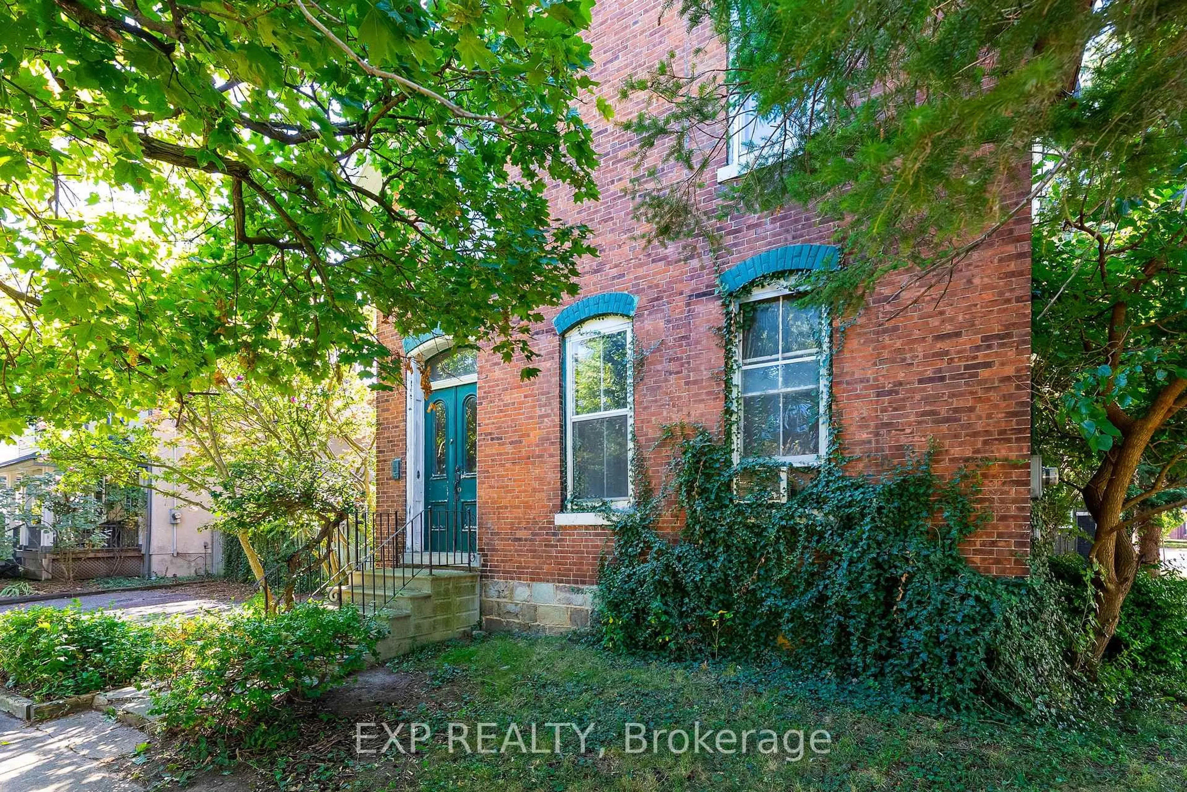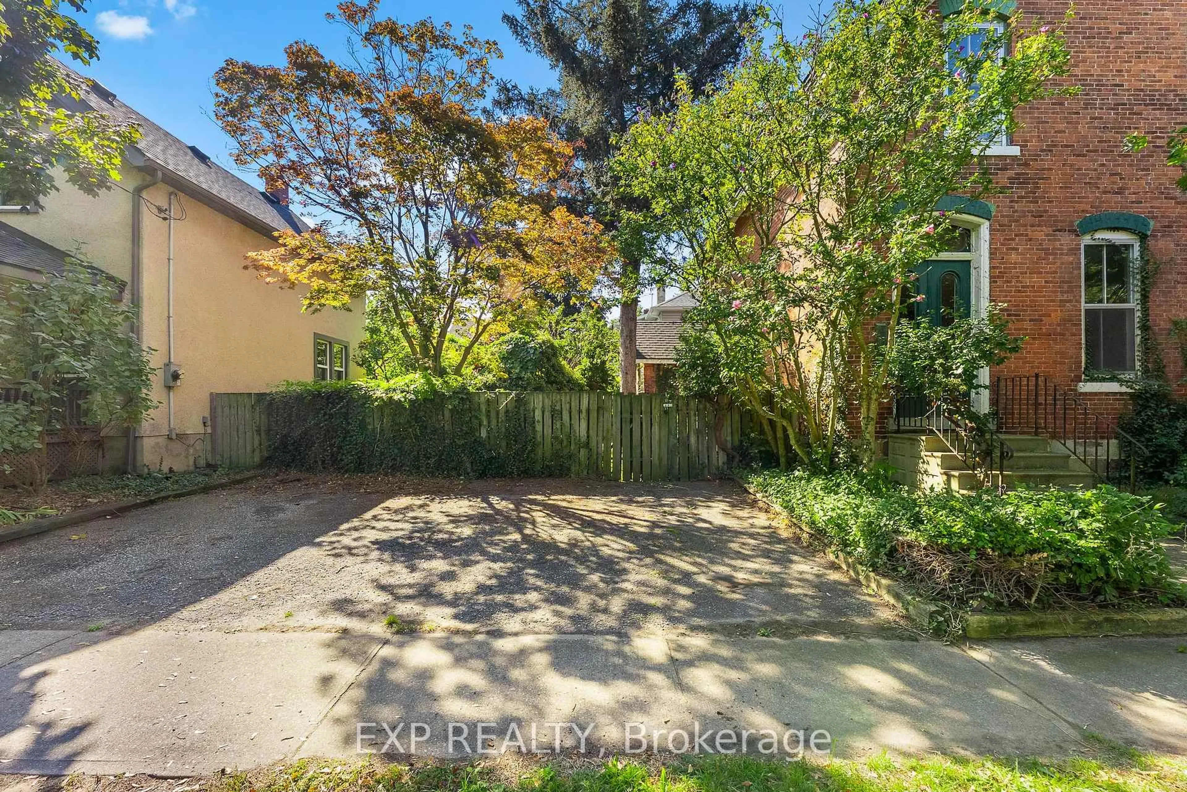6 Henry St, St. Catharines, Ontario L2N 4T4
Contact us about this property
Highlights
Estimated valueThis is the price Wahi expects this property to sell for.
The calculation is powered by our Instant Home Value Estimate, which uses current market and property price trends to estimate your home’s value with a 90% accuracy rate.Not available
Price/Sqft$285/sqft
Monthly cost
Open Calculator
Description
Discover a rare piece of history with this beautifully preserved 100+ year-old red brick farmhouse, perfectly situated in the heart of downtown St. Catharines. This timeless 2-storey residence blends heritage character with modern livability, showcasing original hardwood floors, detailed Victorian trim, and exposed brick accents throughout.The main level features a spacious eat-in kitchen with pine wainscoting, a sunlit family room, and a convenient 3-piece bath. Upstairs you'll find two generous bedrooms, plus a versatile third room ideal as a family room, dining room or office, alongside a 3-piece bathroom complete with a classic clawfoot tub and more exposed brick charm. A true standout is the separate in-law suite on the main floor offering a large living room, private bedroom, 3-piece bathroom, and cozy brick-accented kitchen with direct backyard access. Perfect for extended family, guests, or income potential. Step outside to an oversized backyard a gardeners dream and private urban retreat with ample space to relax, entertain, and create. The property also provides parking for up to three vehicles, a rare convenience in the downtown core. Just steps from shops, cafes, parks, schools, and transit, this home offers the best of both worlds: enduring heritage charm and an unbeatable location. Don't miss your chance to own a unique piece of St. Catharines history.
Property Details
Interior
Features
Main Floor
Bathroom
2.32 x 1.253 Pc Bath
Bathroom
2.83 x 1.863 Pc Bath
Family
4.63 x 3.99Kitchen
4.29 x 4.6Exterior
Features
Parking
Garage spaces -
Garage type -
Total parking spaces 3
Property History
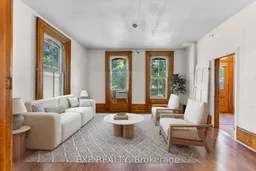 36
36
