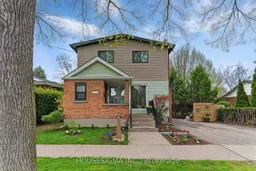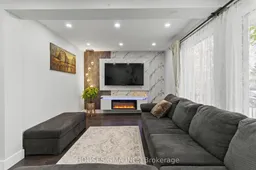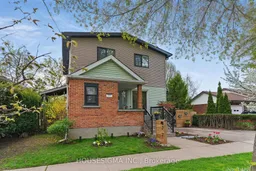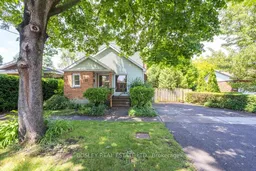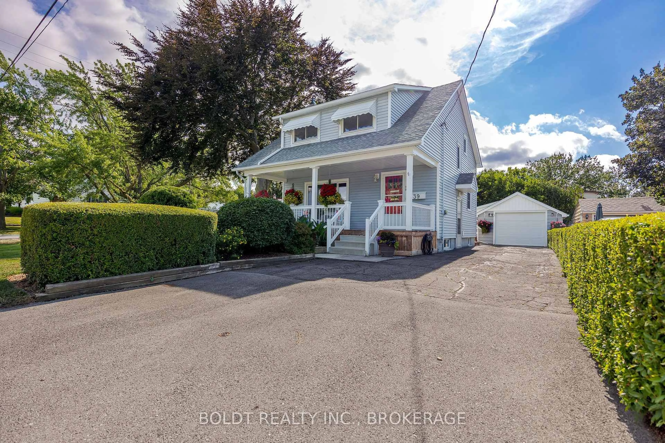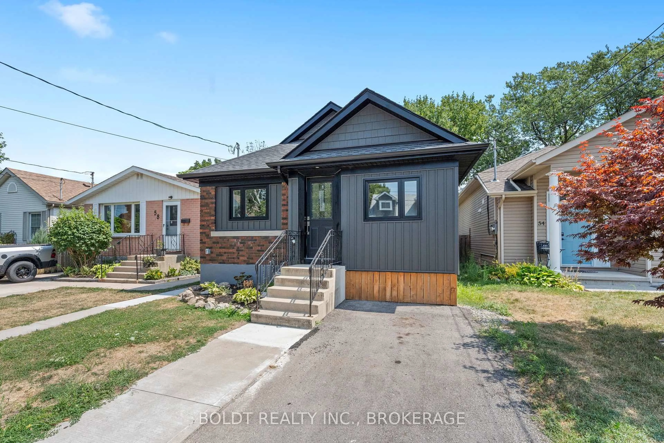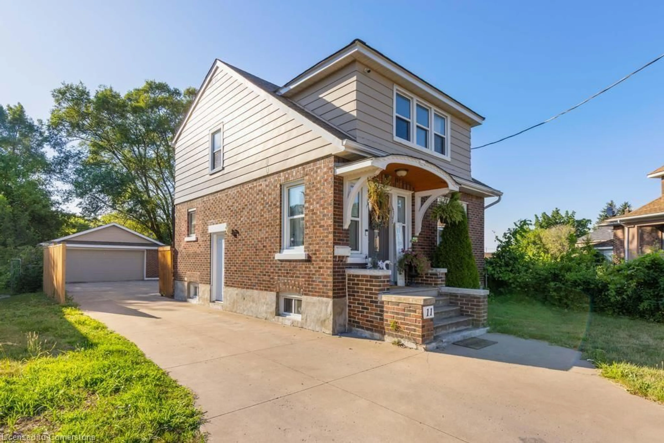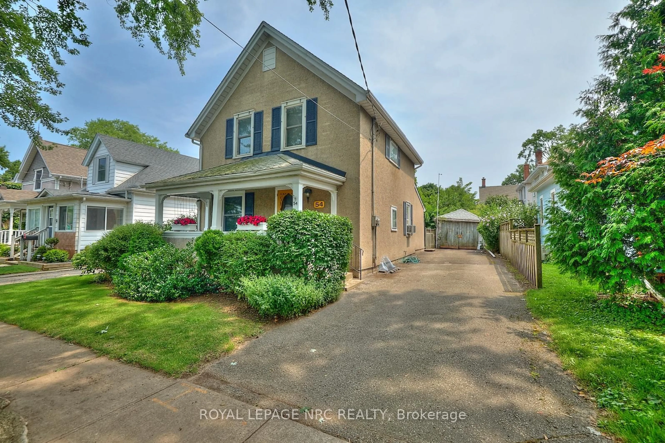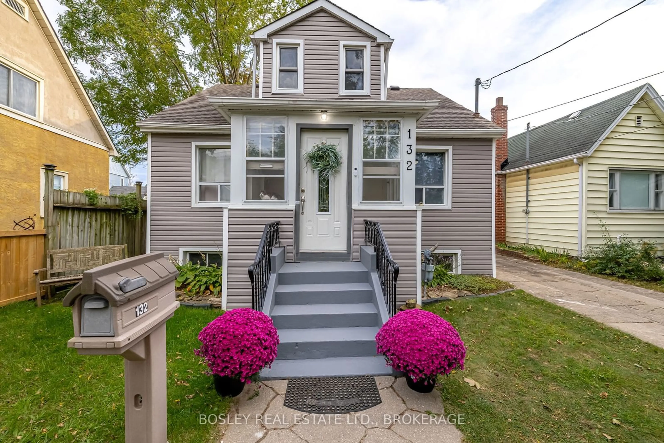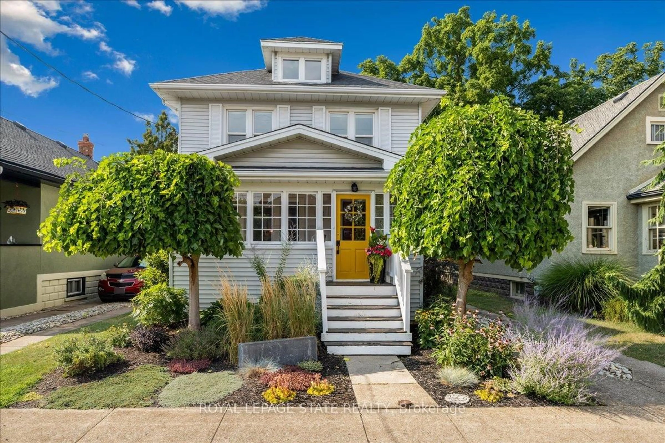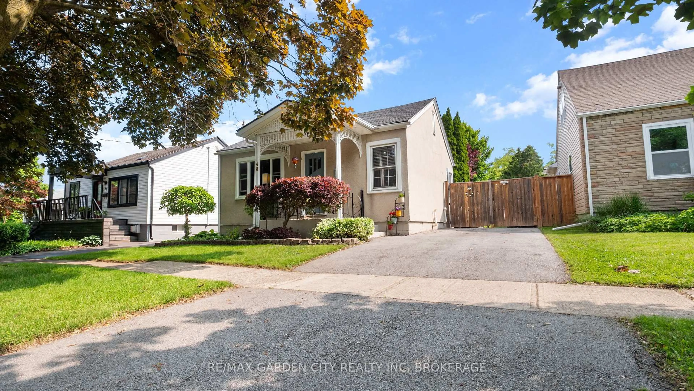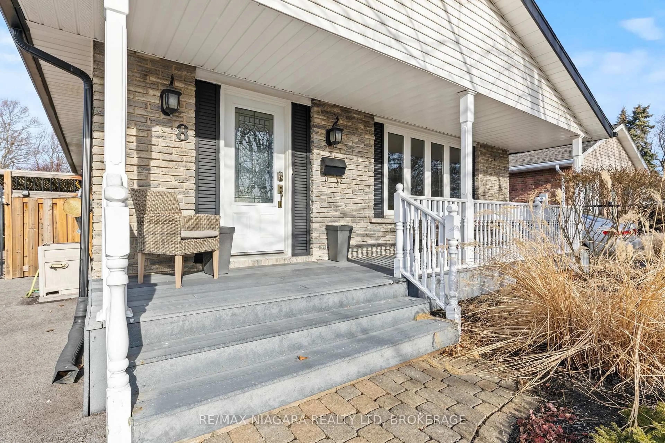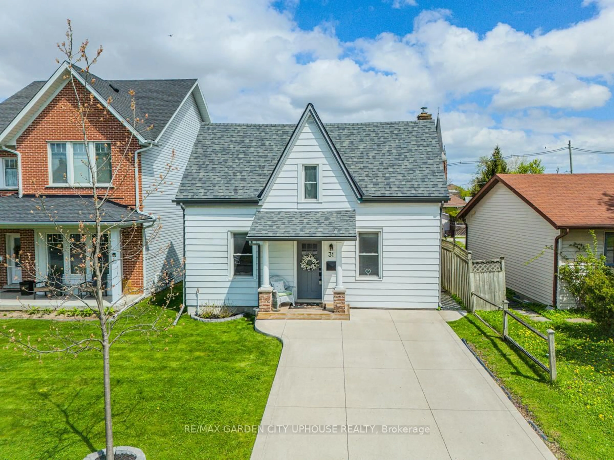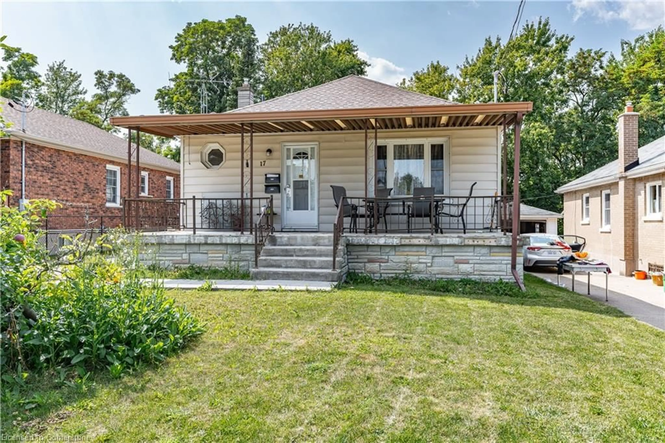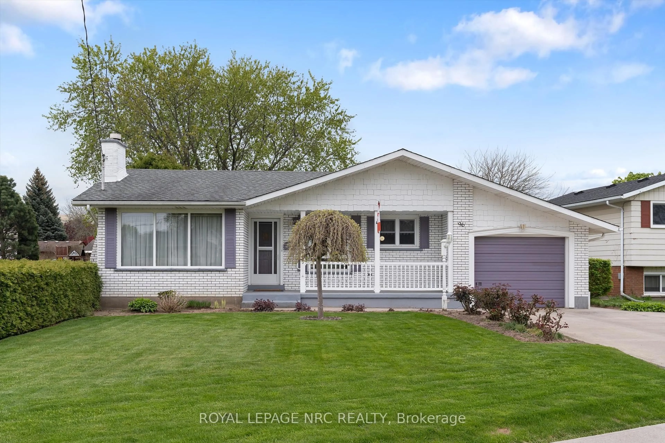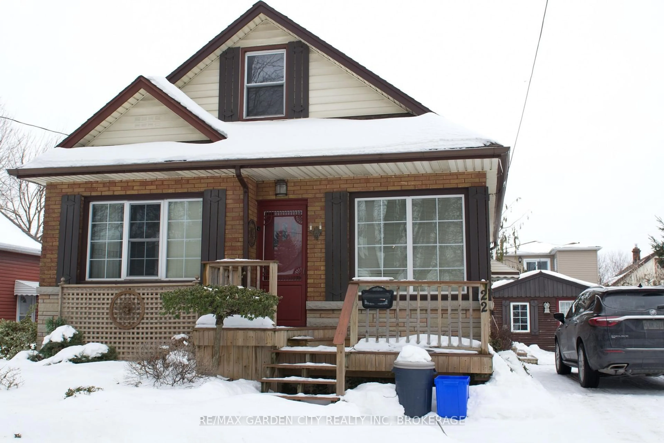PRICED TO SELL FAST !!!!. Welcome to 77 Mildred Ave A Stunning Blend of Modern Luxury and Thoughtful Design in the Heart of the Haig Community, St. Catharines.This impeccably upgraded home boasts unmatched brightness at night, thanks to over 75 high-efficiency LED pot lights and modern designer lighting throughout. The home features 2 custom TV accent walls, each enhanced with a sleek electric fireplace, creating stylish focal points in both living and entertainment spaces.Experience luxury across both levels Upper Floor and Basement with two full kitchens, including one with a large island, granite countertops, and stainless steel appliances, including a dishwasher and a TV in the kitchen for added convenience. The home is also equipped with two laundry areas, one of which is privately located in the primary suite.From waffle ceilings to scraped hardwood floors, and numerous accent walls, no detail has been overlooked. The home features 4 designer bathrooms, each with floating vanities, LED mirrors with built-in anti-fog heating, modern toilets, borderless showers, and large-format tiles that run seamlessly throughout the house.Enjoy smart living with a WiFi-enabled thermostat and video doorbell, both easily accessible via smartphone. The finished basement offers a separate entrance, perfect for in-laws or potential rental income.The exterior is equally impressive, featuring a double-tiered deck complete with a pergola, built-in lighting, and a heater for year-round enjoyment. A 10x10 shed with full electrical hookup, new soffits and gutters, and all-plastic energy-efficient windows add lasting value and function.Parking is plentiful with space for three vehicles, and the master suite is a private retreat complete with a soaking tub. PLEASE NOTE:Custom Closets will be built in all the rooms before Closing.Basement rented for $1100. The tenant can stay or Leave.
Inclusions: 2 Stoves, 2 Fridge, Dishwasher, Basement Microwave, Rangehood, Upper Washer and Dryer. Lower Washer, Tv and Wallmount in the Kitchen, 2 Electric Fireplaces, Shed in the Backyard, Gazebo in the Backyard, 2 Wineracks, All Electric light fixtures, All chandeliers, All Wallmounts and Hot Water Tank. PLEASE NOTE: Custom Closets will be built in all the rooms before Closing.
