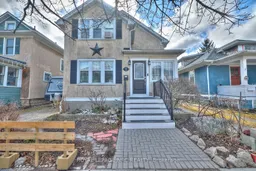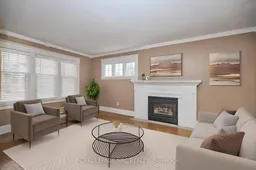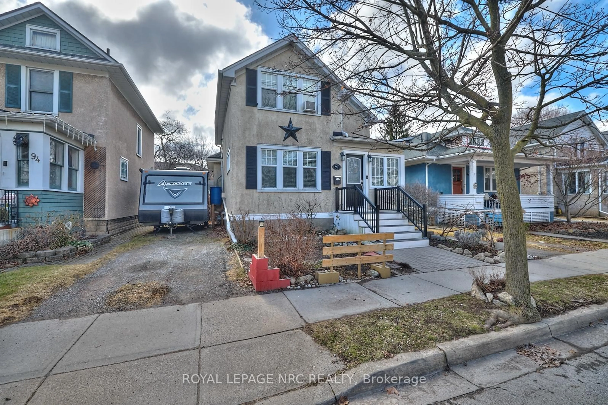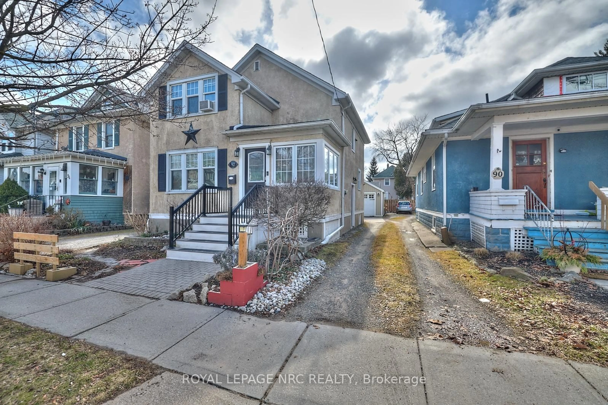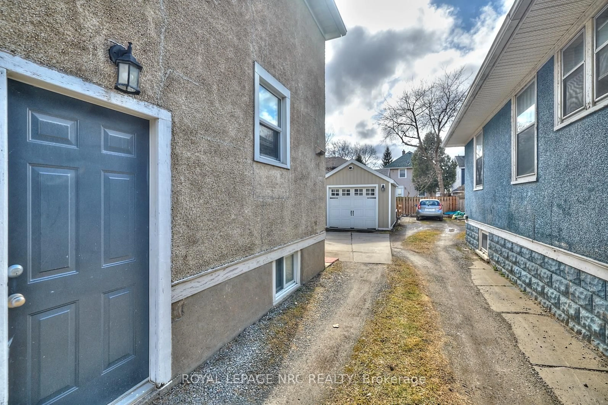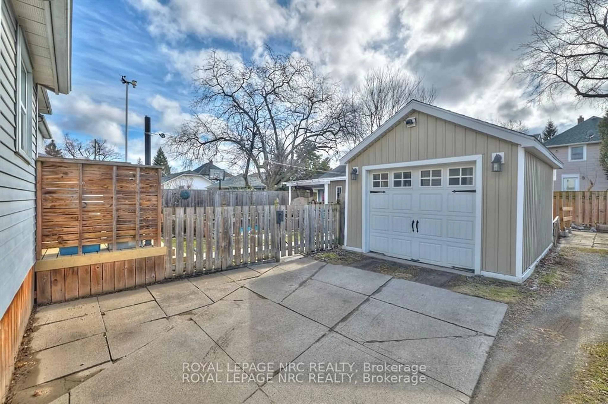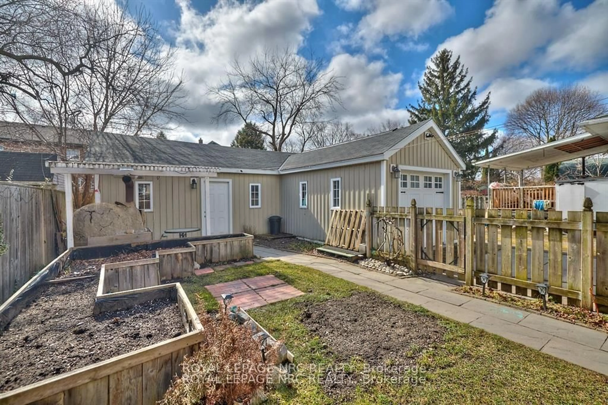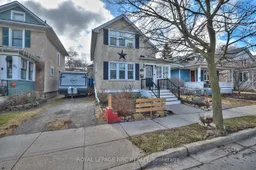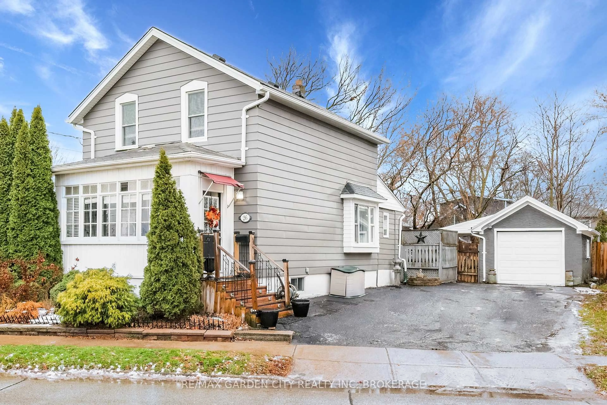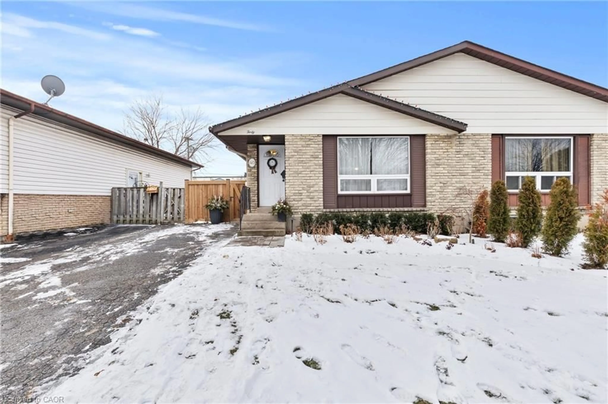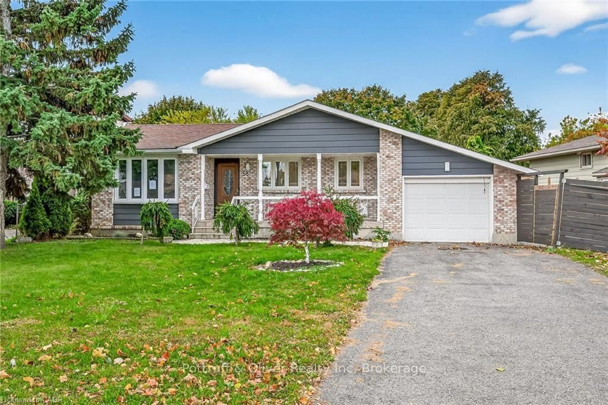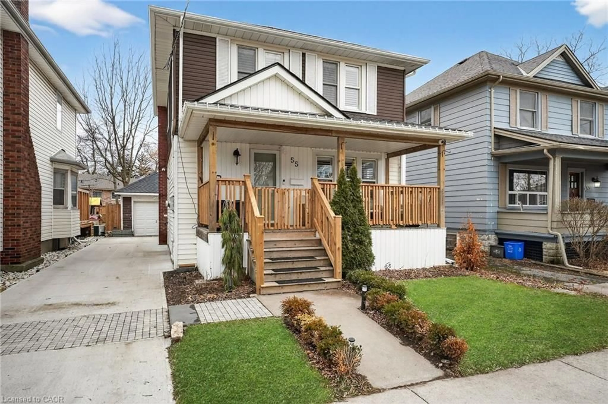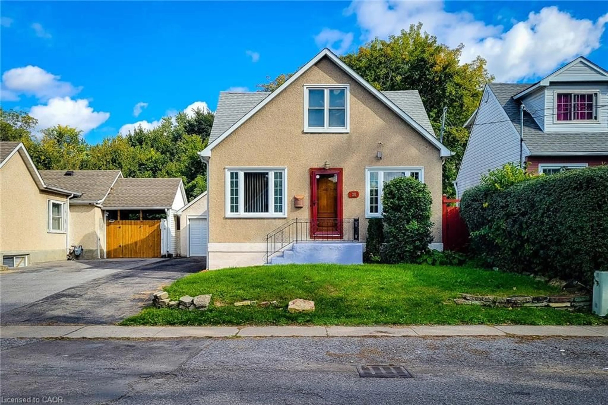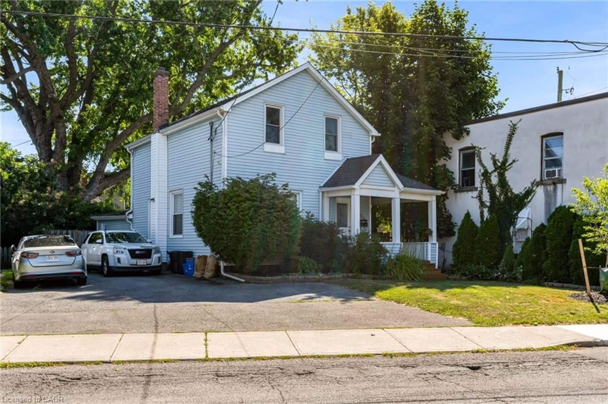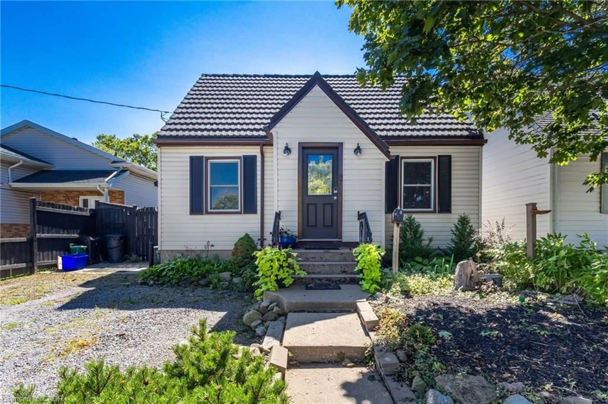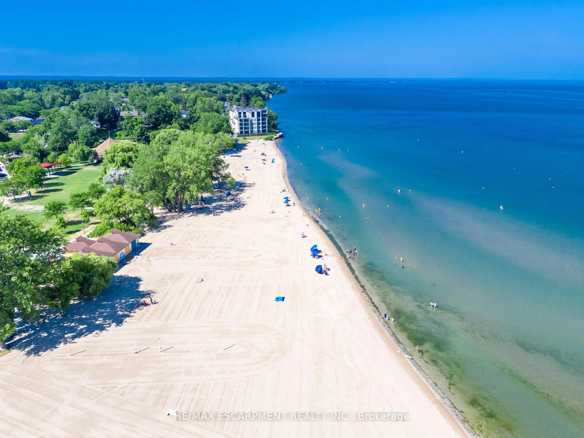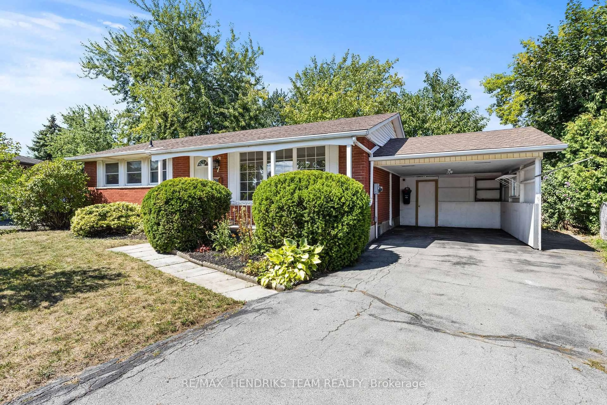92 Dufferin St, St. Catharines, Ontario L2R 1Z8
Contact us about this property
Highlights
Estimated valueThis is the price Wahi expects this property to sell for.
The calculation is powered by our Instant Home Value Estimate, which uses current market and property price trends to estimate your home’s value with a 90% accuracy rate.Not available
Price/Sqft$453/sqft
Monthly cost
Open Calculator
Description
Sometimes a home just needs a second look - and this one is worth it. Located close to downtown St. Catharines yet tucked into a quiet pocket, this character-filled property offers rare parking for the neighbourhood with a private driveway plus additional shared access and a one-car garage.The L-shaped garage extension has been fully cleared to showcase its versatility - perfect for a home gym, games or media room, workshop, home office, or extra storage. Inside, 3+1 bedrooms, 2 bathrooms, and original charm create a comfortable, adaptable living space.The fully fenced backyard offers privacy and includes a wood-burning pizza oven, ideal for entertaining or relaxed evenings outdoors. A separate basement entrance adds further flexibility for recreation, work, or guest space.With a full pre-inspection completed and improved presentation that highlights features buyers previously overlooked, this home blends space, function, and character in a central location. A second look may be all it takes to fall in love.
Property Details
Interior
Features
Exterior
Features
Parking
Garage spaces 1
Garage type Detached
Other parking spaces 4
Total parking spaces 5
Property History
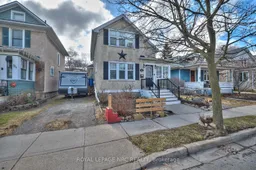 21
21