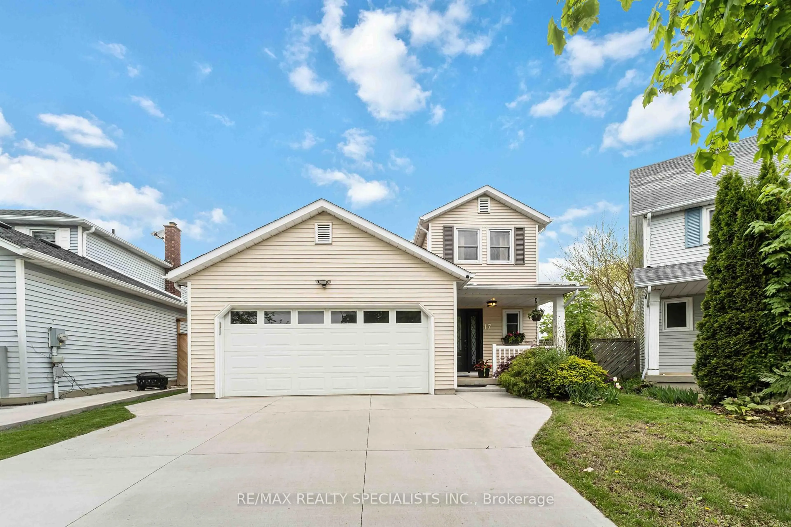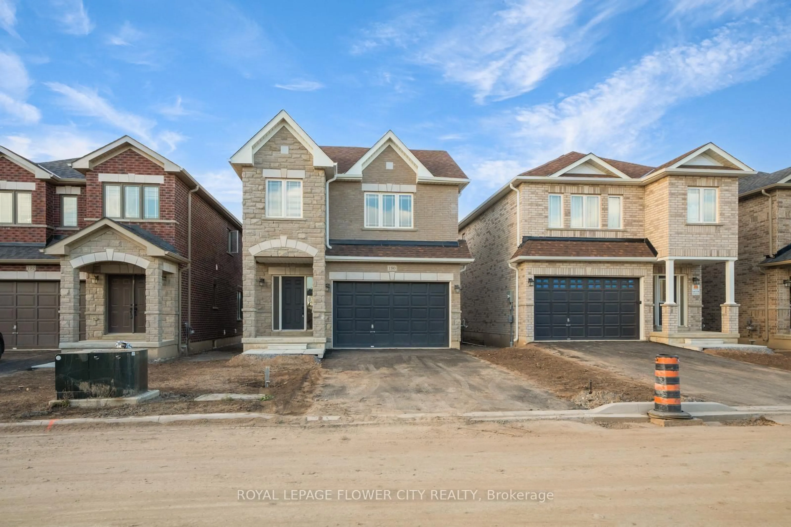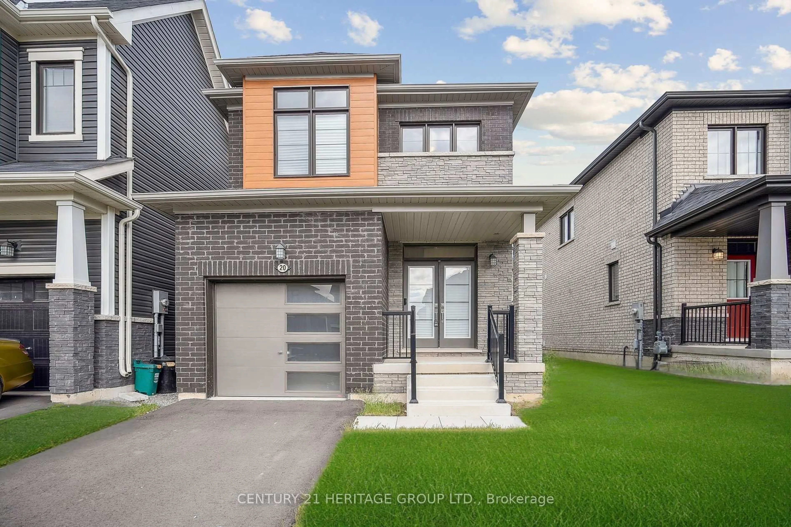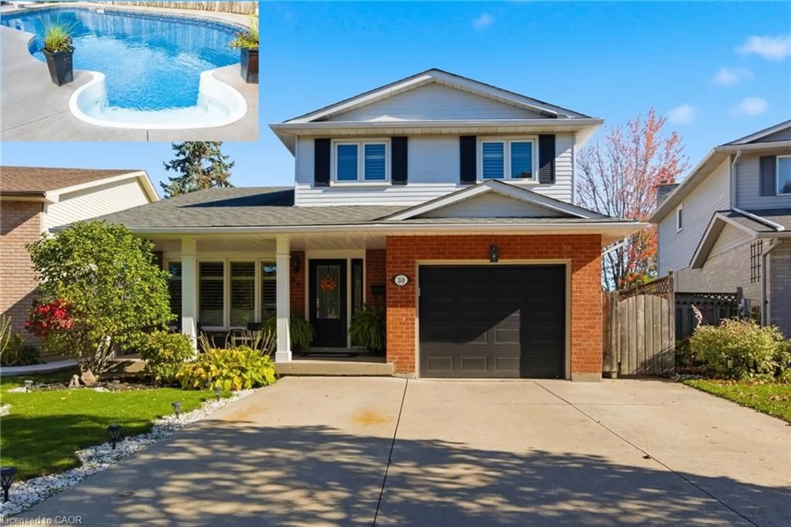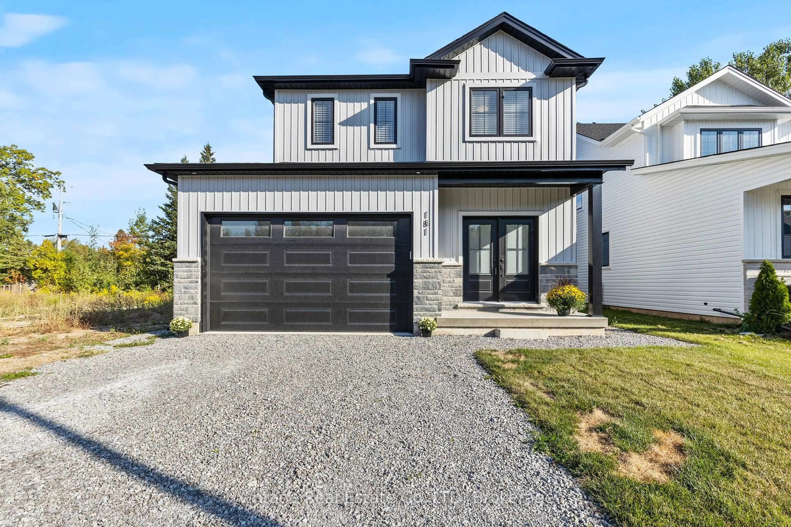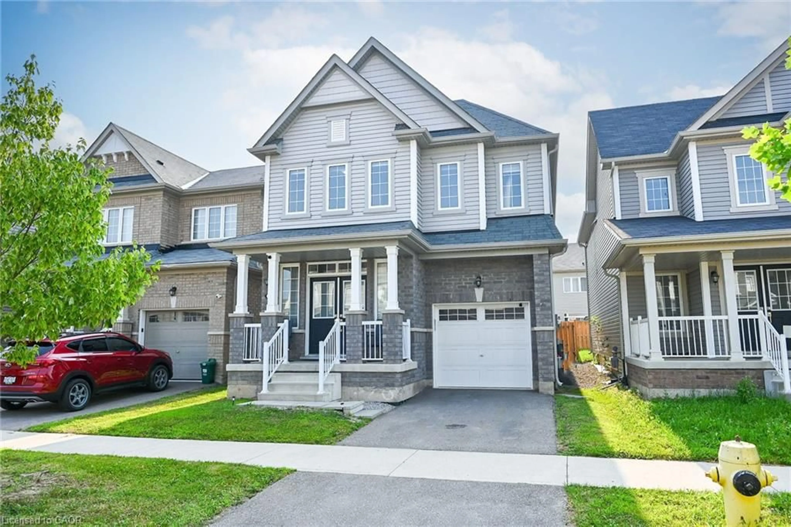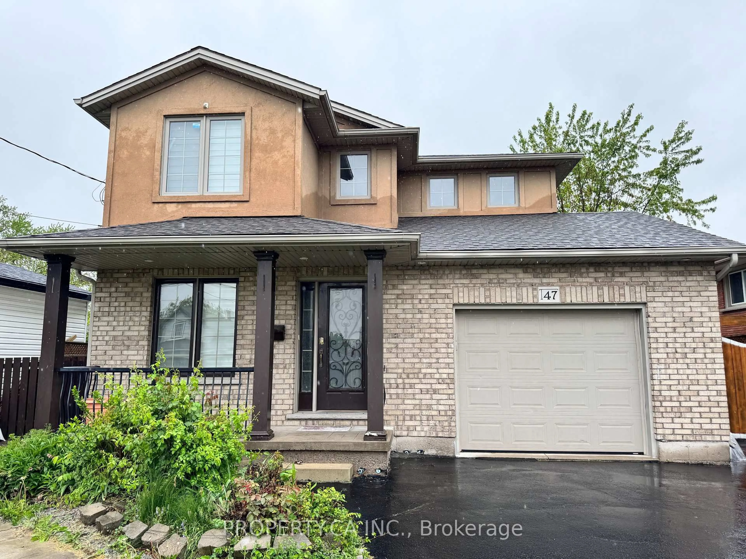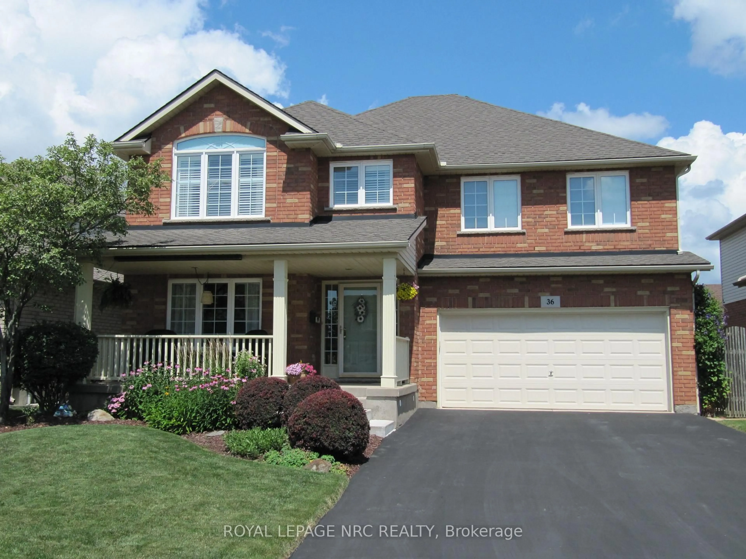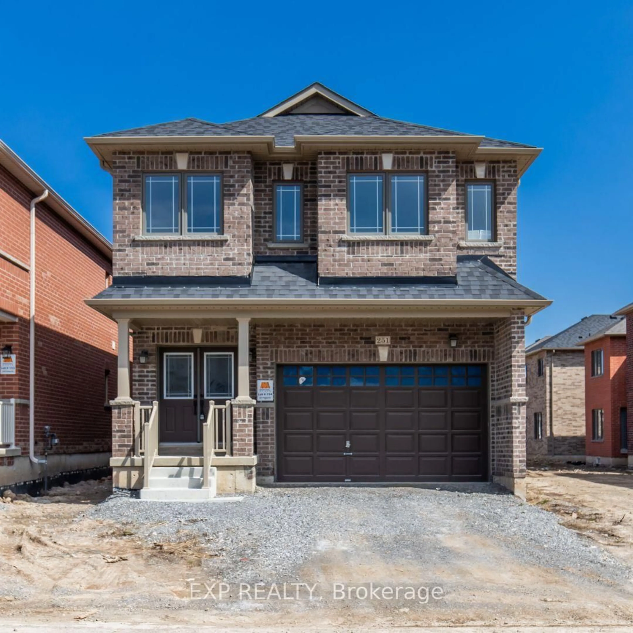This family-friendly neighbourhood is the perfect place to raise or start a family or to get away from the hustle and bustle of big-city life yet still have all the amenities you could ever need within an easy drive. This sprawling home offers over 2,600 sq ft spanning 2 1/2 floors - the 1/2 being an extra-large, mid-upper-floor family room with a walk-out covered patio perfect for morning coffee or evening cocktails. The generous foyer with large closet welcomes you home and offers plenty of space to greet family and friends. A few steps up brings you to the open great room featuring expansive dining and living spaces, plus an eat-in kitchen offering hard surface counters, an impressive amount of cupboard space, and an island offering plenty of room for baking with the kids or conversing with guests while you prepare dinner. The eat-in kitchen has a walk-out to the rear yard, great for summer BBQs. The main floor also features a separate laundry room and 2 pc bathroom. As you make your way upstairs, you will pass through that extra-large family room and continue up on to the 3 generous sized kids/guest bedrooms, 4pc bath, and large linen closet PLUS a separate Primary Suite with walk-in closet and ensuite bath with soaker tub, walk-in shower, and plenty of storage space. The fully-insulated, unspoiled basement with extra-high ceilings is where you can put your own creative flair to work and make it something fabulous. Some features include: upgraded flooring, california shutters throughout, Electric Car Charging Station in the 2 car garage, 200 amp breaker panel, built in 2019 so all the big-ticket items are essentially new! Don't hesitate to book a showing on this lovely home located in a thriving community in the centre of Niagara Region!
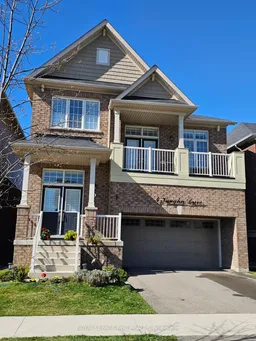 20
20

