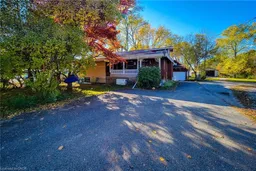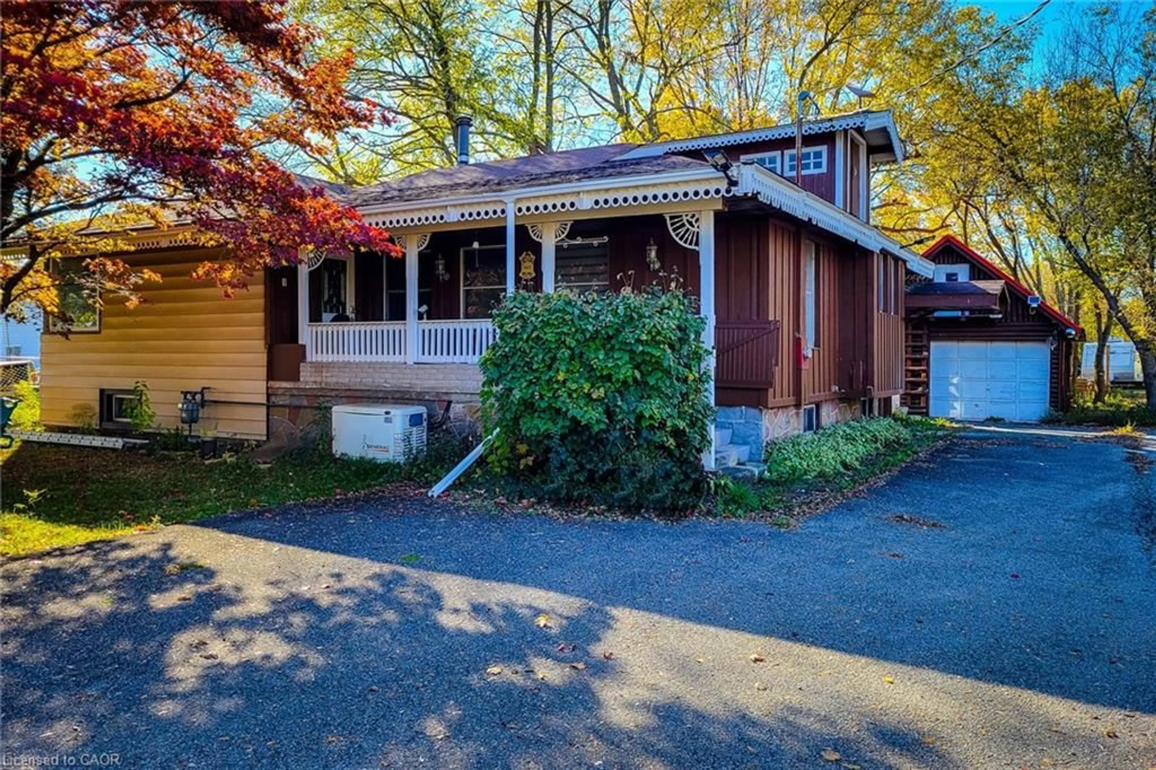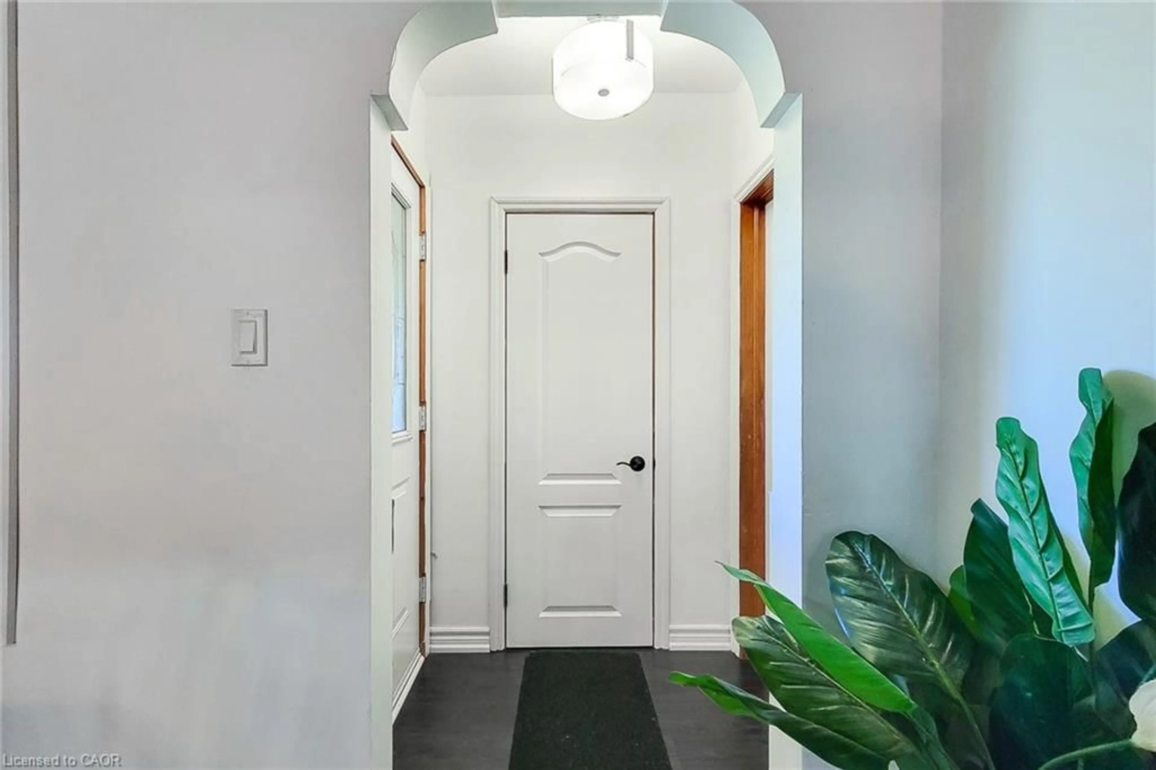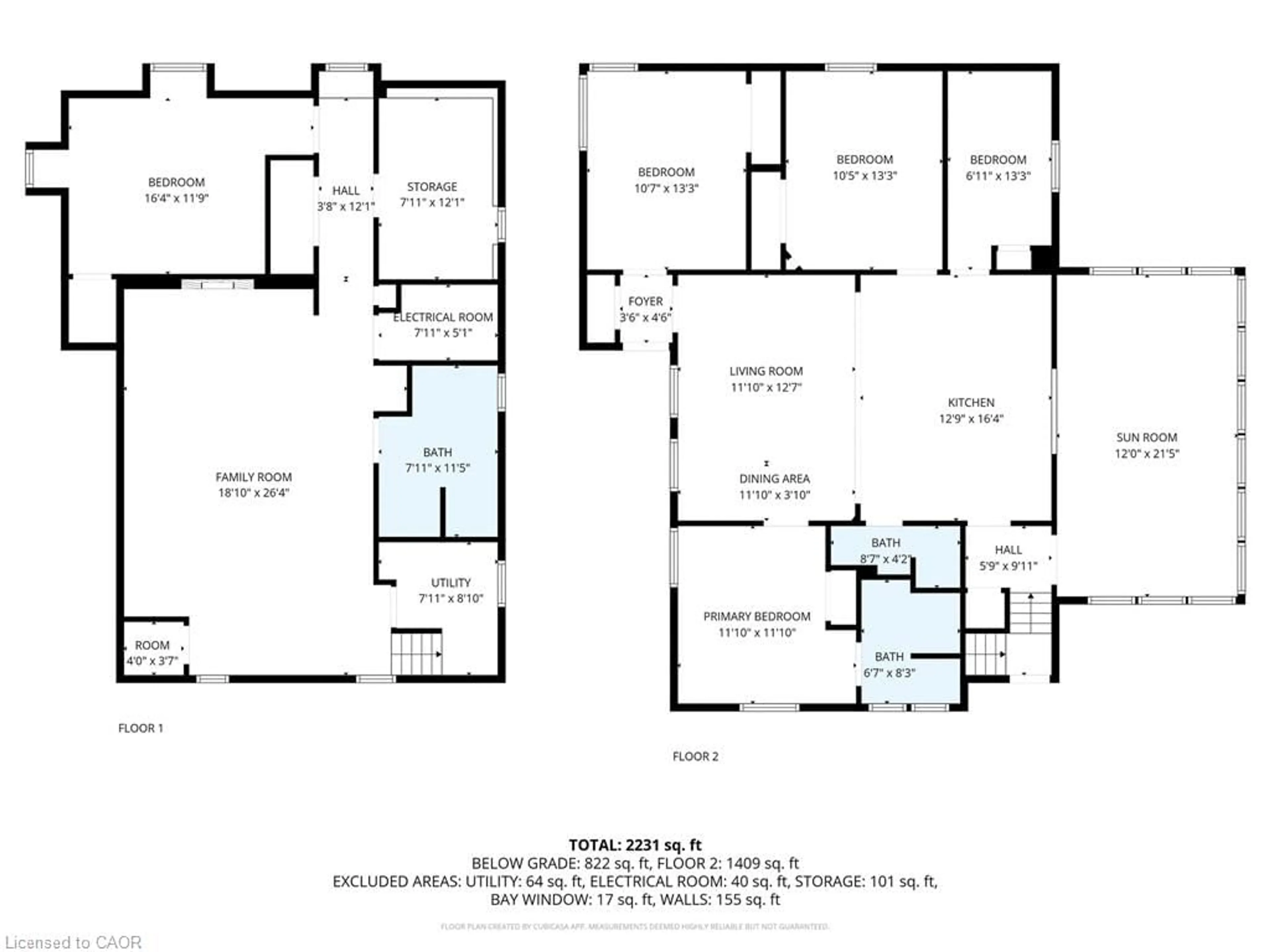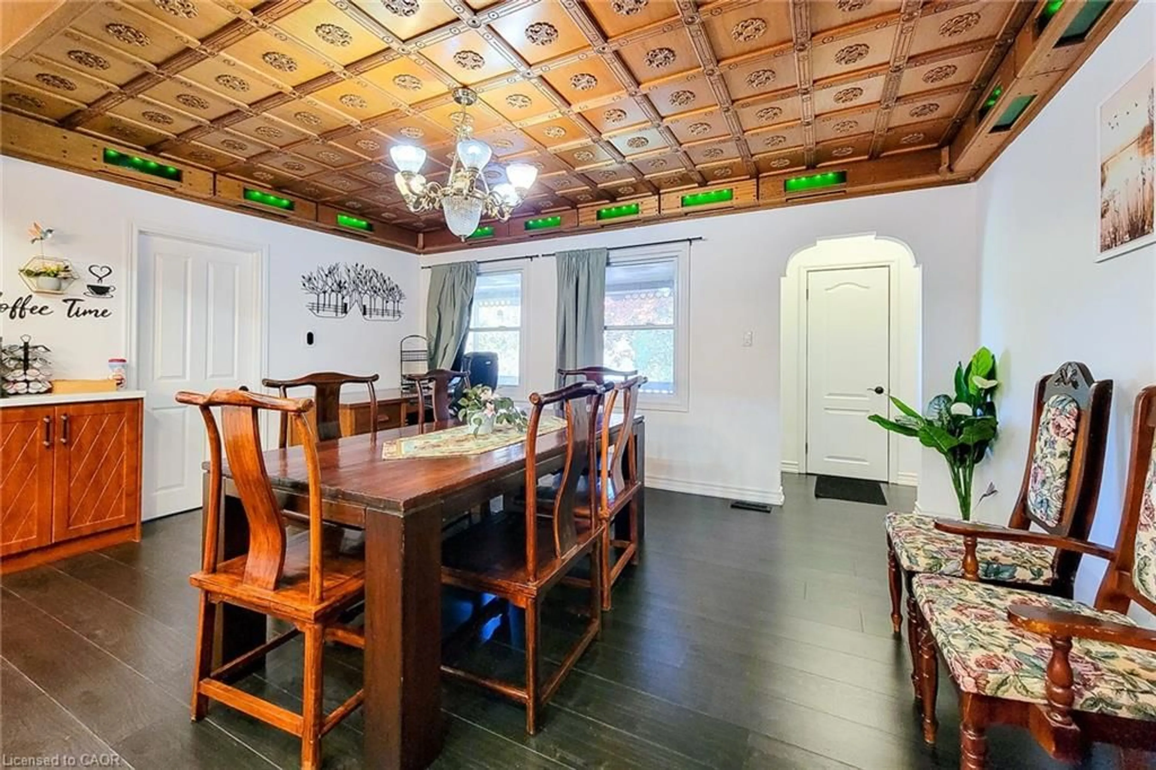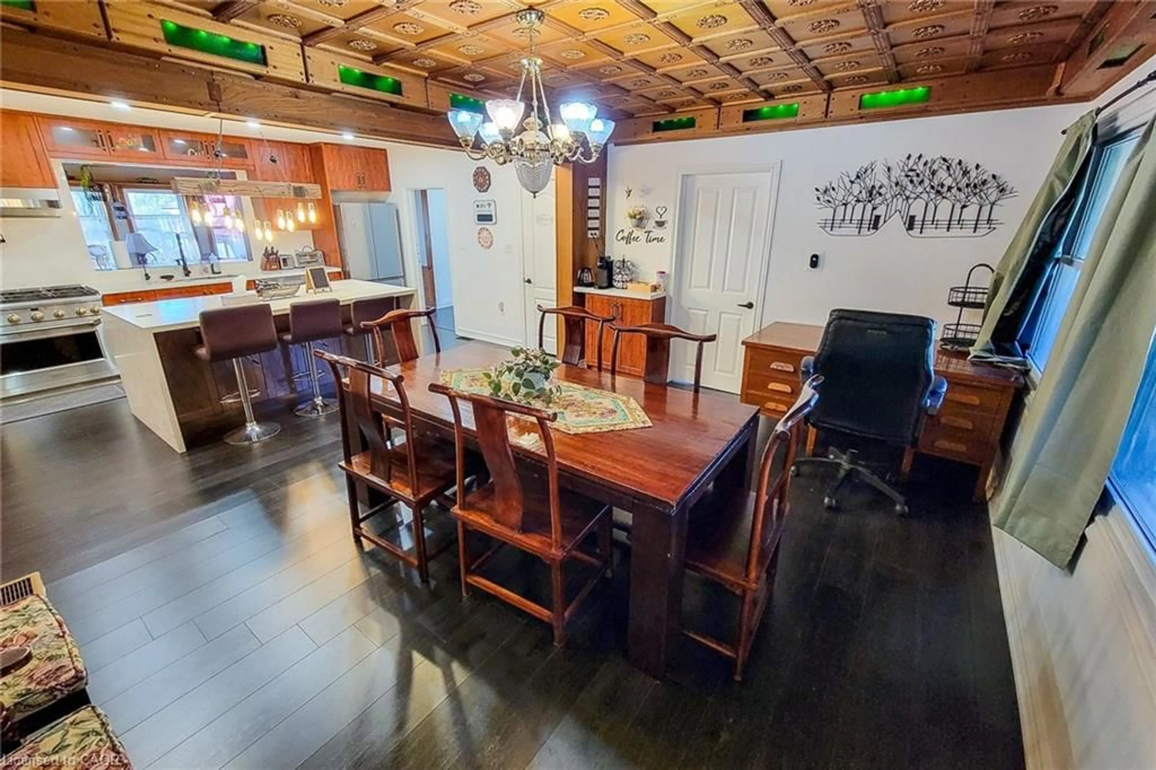1423 Merrittville Hwy, Welland, Ontario L3B 5N5
Contact us about this property
Highlights
Estimated valueThis is the price Wahi expects this property to sell for.
The calculation is powered by our Instant Home Value Estimate, which uses current market and property price trends to estimate your home’s value with a 90% accuracy rate.Not available
Price/Sqft$622/sqft
Monthly cost
Open Calculator
Description
A rare opportunity with Future Development (FD) zoning, offering both immediate functionality and long-term investment potential. Ideally located near Port Robinson Road, just minutes to Welland, Fonthill, and convenient highway access — enjoy country living while staying close to the city. This bungalow now presents major 2025 updates throughout, including: • New insulation & drywall • Fully updated plumbing & electrical systems • Brand-new septic system • New kitchen with custom cabinetry, quartz countertops, and stainless-steel appliances •3fully renovated bathrooms • New flooring, paint, lighting & fixtures • Owned furnace & air conditioner (no rental) • Finished basement with built-in surround-sound system • Newly built backyard deck — perfect for outdoor enjoyment The layout is charming and functional, featuring a warm family room with exposed wood beams off the bright country-style kitchen. Outside, you’ll find a detached log-cabin style garage with a covered porch overlooking peaceful western sunsets. For the mechanically inclined — or contractors needing workspace — the property includes a large, insulated workshop (approx. 25’ x 50’) equipped and a wood-burning stove. Plenty of space: approximately 55’ x 290’(house + garage) plus 60’ x 440’(workshop parcel). Both parcels are sold together. Whether you’re looking for a home with space to spread out, a rental opportunity combined with shop use, or a strategic hold in a fast-growing area — this property delivers unmatched versatility and future upside! Buyers are advised to conduct their own independent investigation to conduct all information. Both lots have separate taxes.
Property Details
Interior
Features
Exterior
Features
Property History
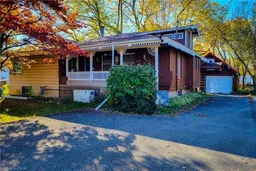 46
46