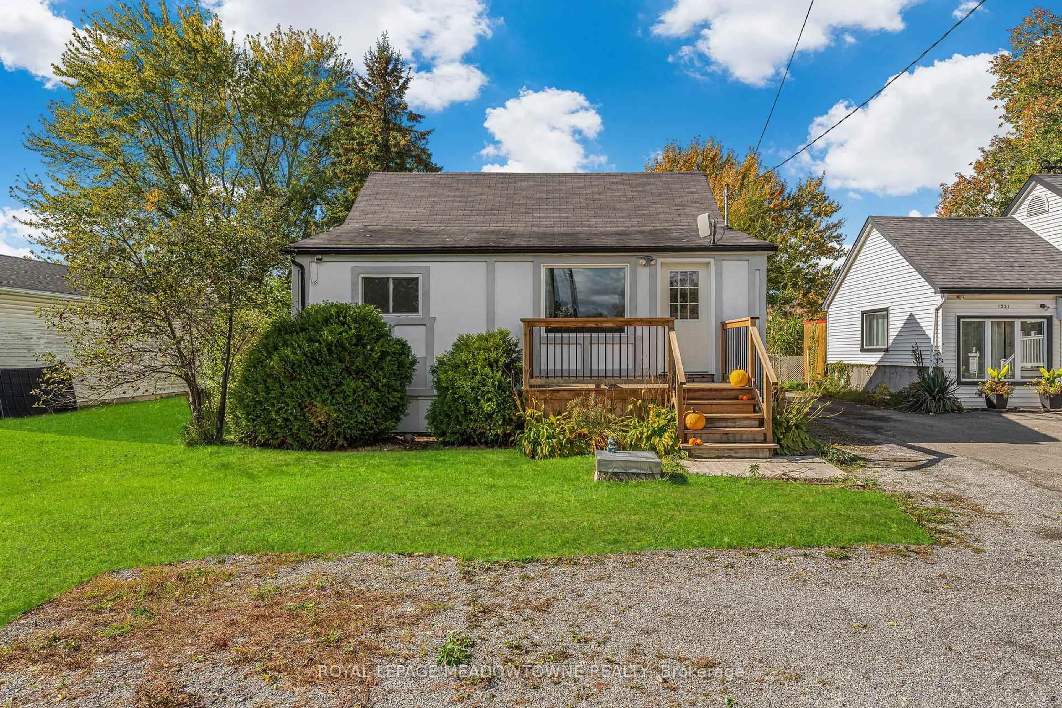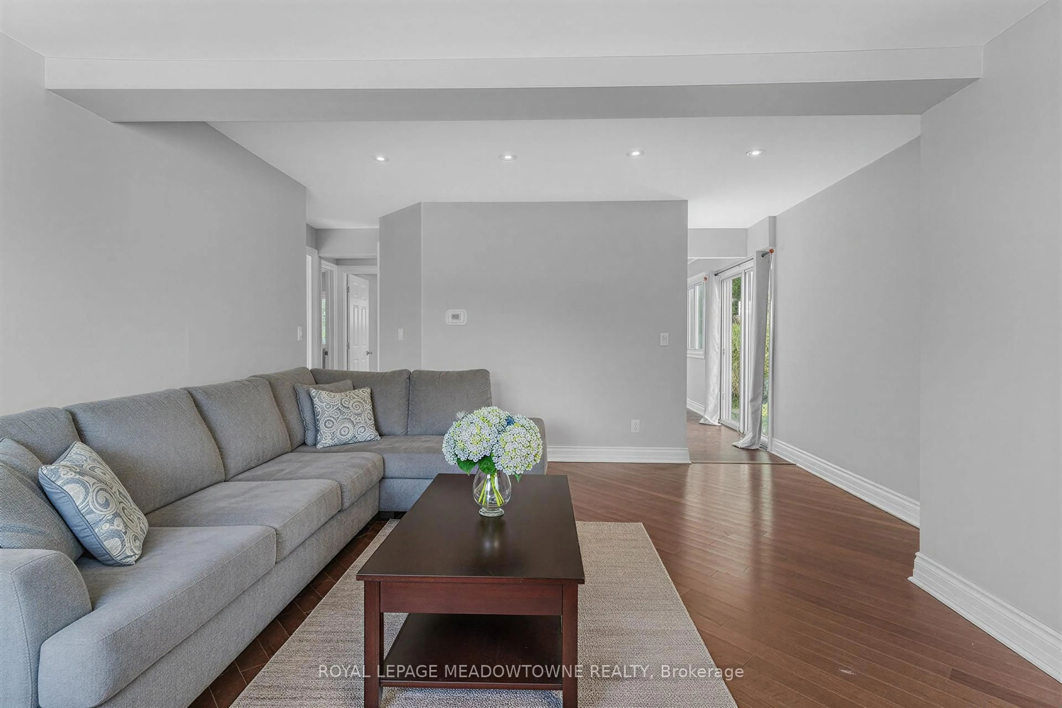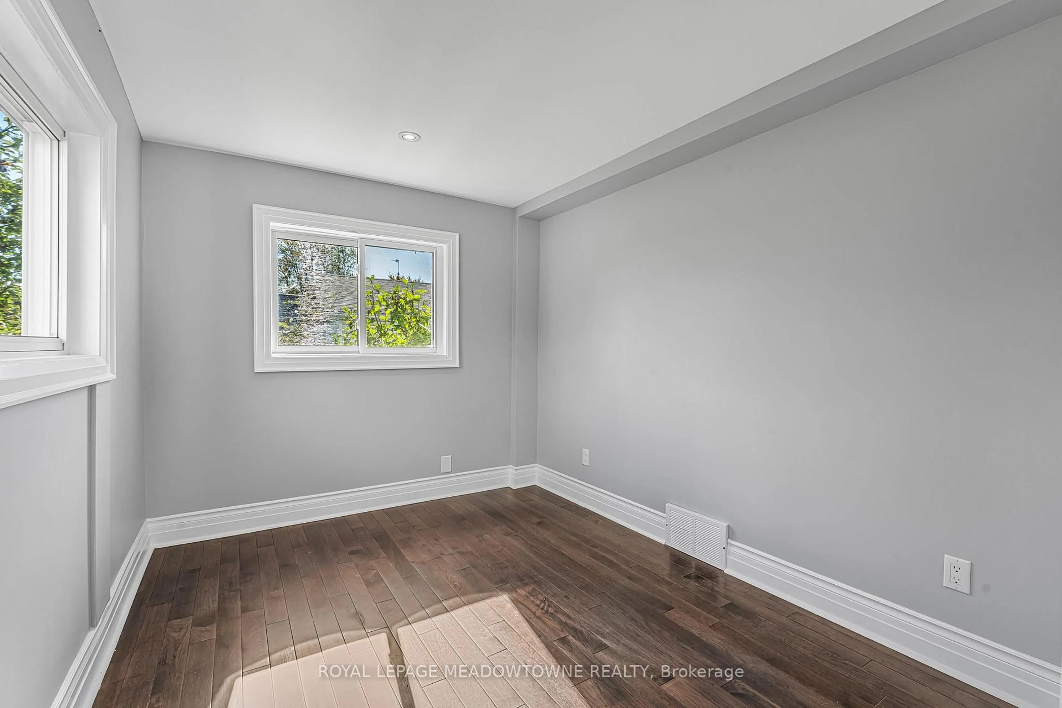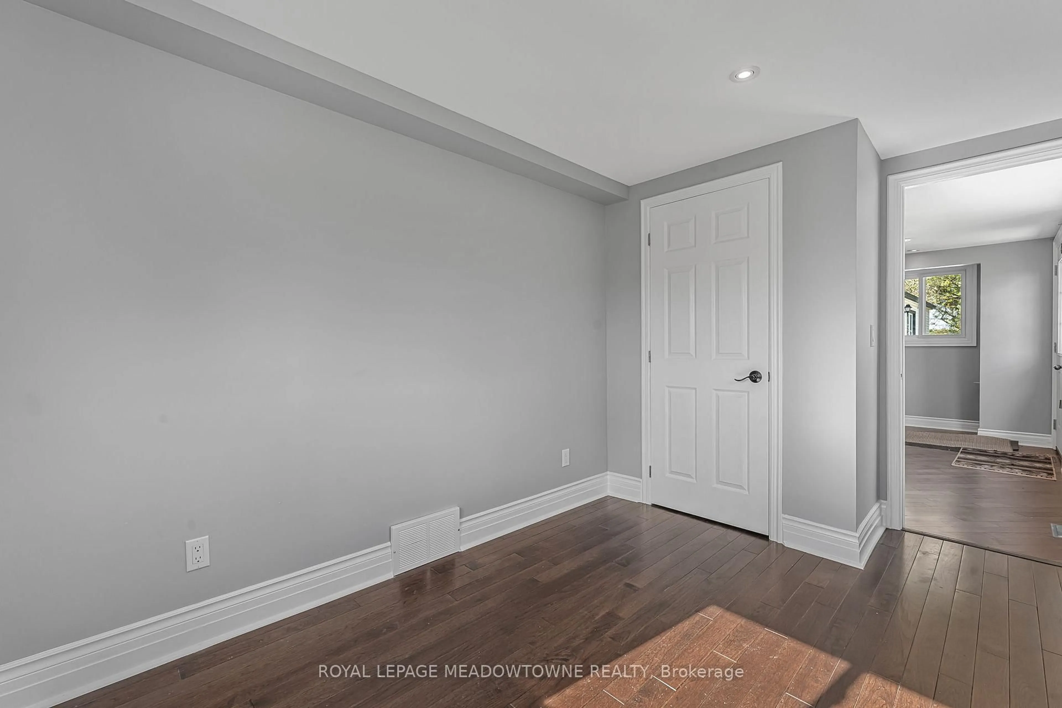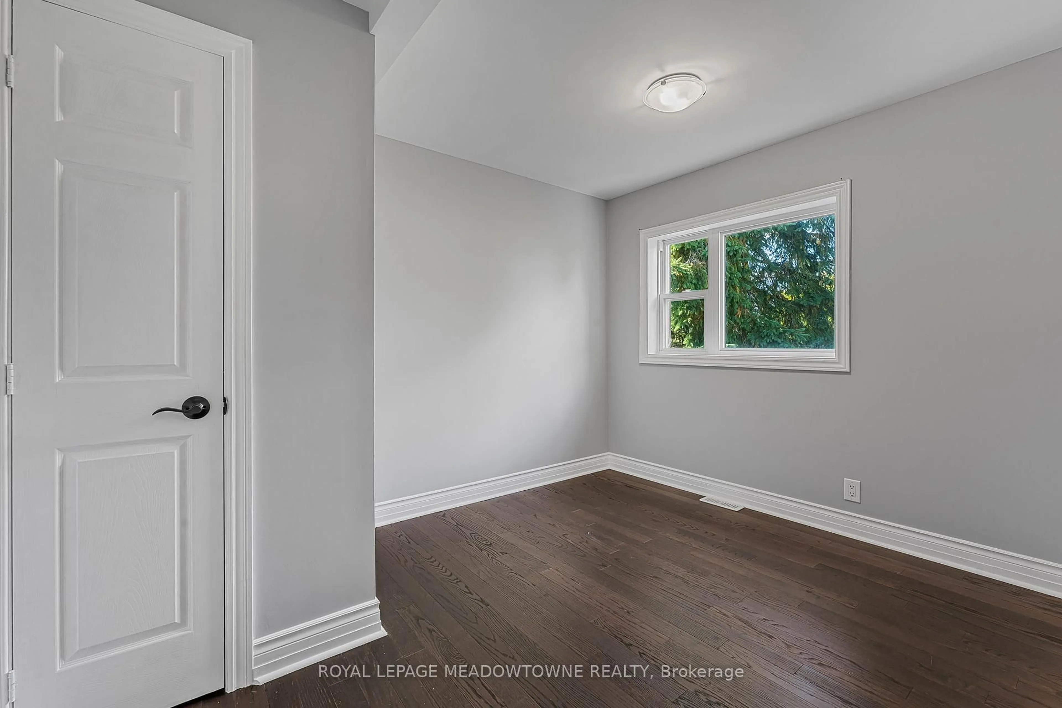1583 Merrittville Highway, Thorold, Ontario L3B 1N5
Contact us about this property
Highlights
Estimated valueThis is the price Wahi expects this property to sell for.
The calculation is powered by our Instant Home Value Estimate, which uses current market and property price trends to estimate your home’s value with a 90% accuracy rate.Not available
Price/Sqft$595/sqft
Monthly cost
Open Calculator
Description
Welcome to 1583 Merrittville Hwy- a charming 3-bedroom bungalow nestled on a picturesque, oversized lot surrounded by lush fields and open greenery.Enjoy the perfect blend of country charm and convenience, just minutes from Highway 406, Brock University, Niagara College, shopping, schools, and coffee shops. Located a short drive to both Welland and Fonthill, this home offers peaceful living with everything you need close by.Inside, you'll find fresh paint, hardwood floors throughout, and a newly updated 4-piece bathroom showcasing a modern, clean design. Step into the bright kitchen featuring S/S appliances, granite countertops, motion-sensor under-cabinet lighting, and a walkout to your large back porch.The basement is partially finished, offering even more living space with a recreation room perfect for family gatherings, and a laundry room complete with granite countertops, adding both function and style.The large driveway provides ample parking, complemented by a large detached garage with additional storage space.Don't miss your opportunity to make this beautiful property your next home - where comfort, charm, and convenience meet. **Some images have been virtually staged**
Property Details
Interior
Features
Main Floor
3rd Br
2.89 x 3.62Bathroom
1.51 x 2.48Living
4.86 x 4.79hardwood floor / Pot Lights
Kitchen
3.63 x 4.71hardwood floor / Stainless Steel Appl / W/O To Patio
Exterior
Features
Parking
Garage spaces 1
Garage type Detached
Other parking spaces 6
Total parking spaces 7
Property History
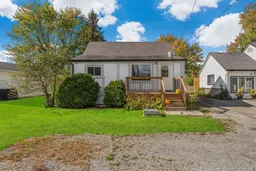 17
17
