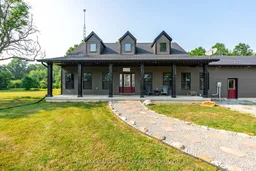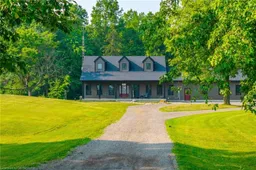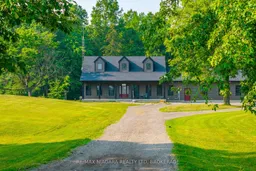Welcome to this exceptional 5-bedroom, 4-bathroom, Eric Wiens Custom Home, perfectly situated on 10private acres at the end of a quiet dead end road, just 3 minutes from the highway. Surrounded by a canopy of mature trees, this newly built country home offers the ultimate blend of luxury, privacy, and convenience and designed for modern living, the main floor boasts an open concept layout with soaring ceilings, beautiful finishes, and expansive windows that flood the space with natural light. The chefs kitchen opens seamlessly to the living and dining areas, creating an ideal space for both entertaining and everyday life.PropTx Innovations Inc. assumes no responsibility for the accuracy of any information shown. Copyright PropTx Innovations Inc. 2025RoomsStep outside to a beautifully landscaped yard featuring an in-ground pool, a peaceful private pond, and endless space to explore.The fully finished, in-law capable lower level is a standout feature complete with its own full kitchen, a spacious 4-piece bath, and two of the five bedrooms. Whether for multi-generational living, guests, or rental potential, this space offers unmatched flexibility. Car lovers will appreciate the oversized six car garage with plenty of room for vehicles, toys, or a workshop.This is more than a home, it's a lifestyle estate offering space, tranquility, and refined rural living.
Inclusions: 2 fridges, 2 stoves, dishwasher, washer, dryer, microwave, pool equipment






