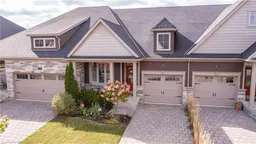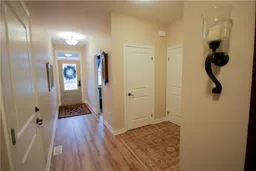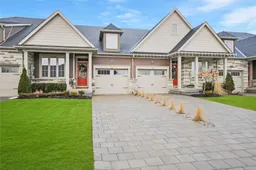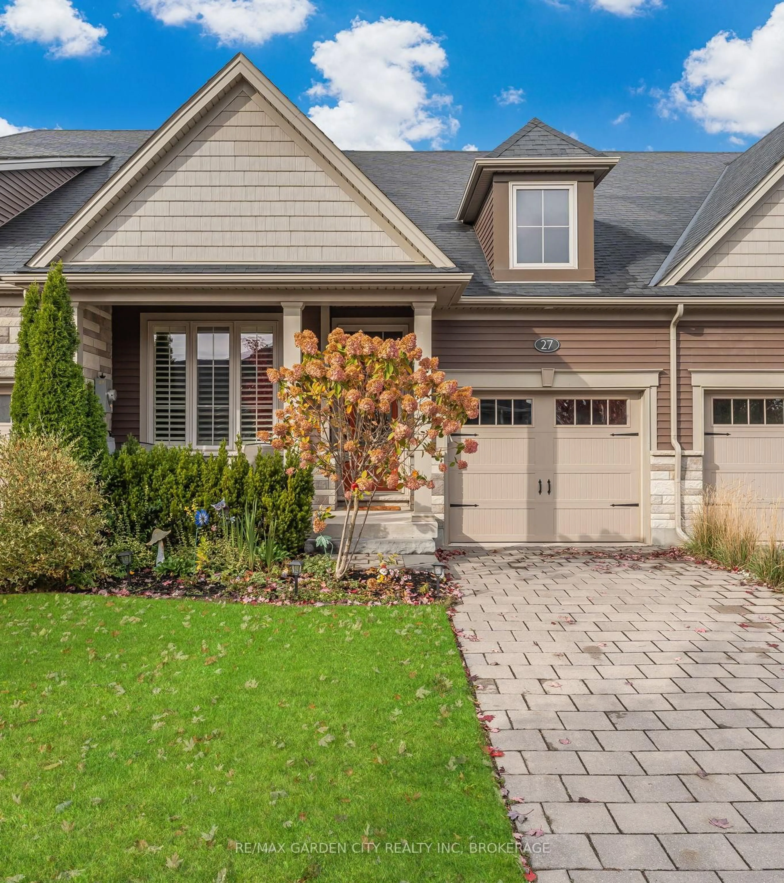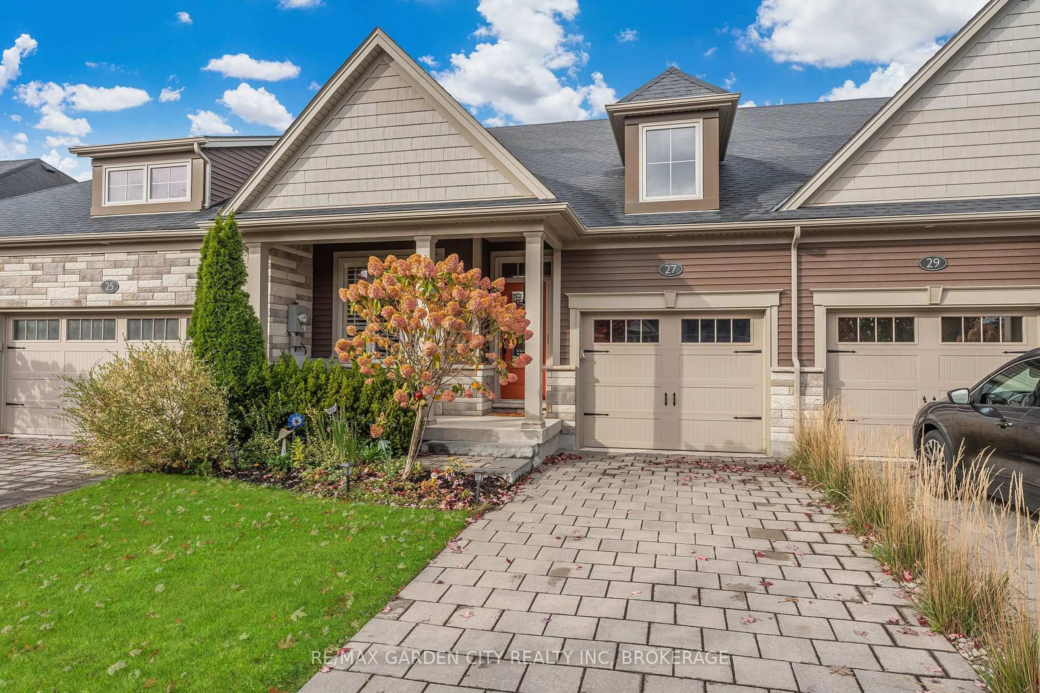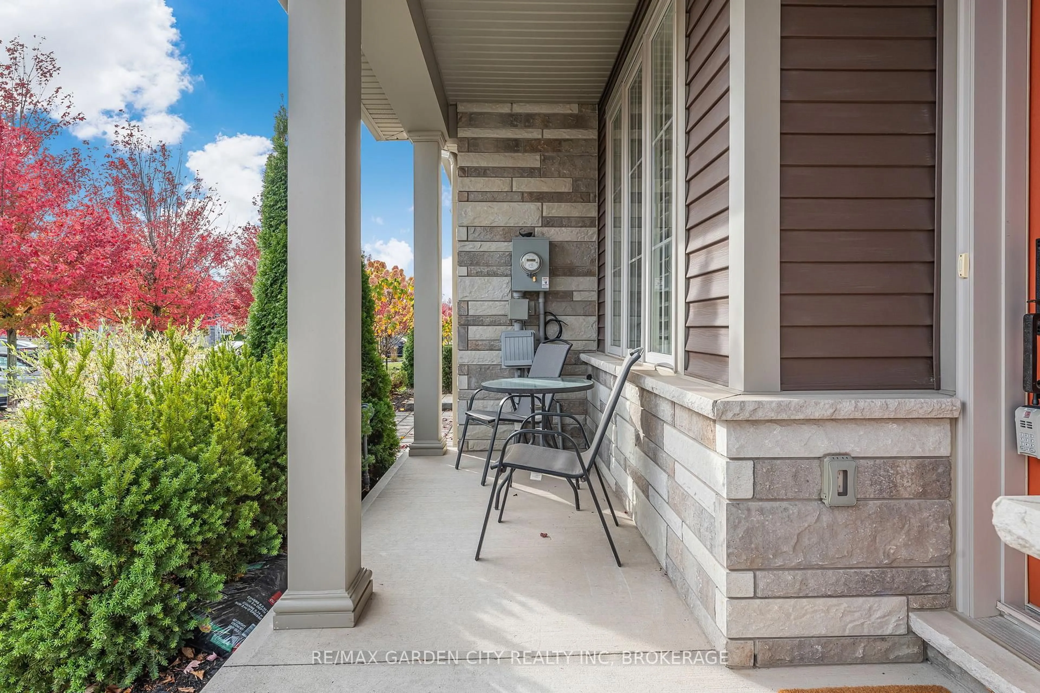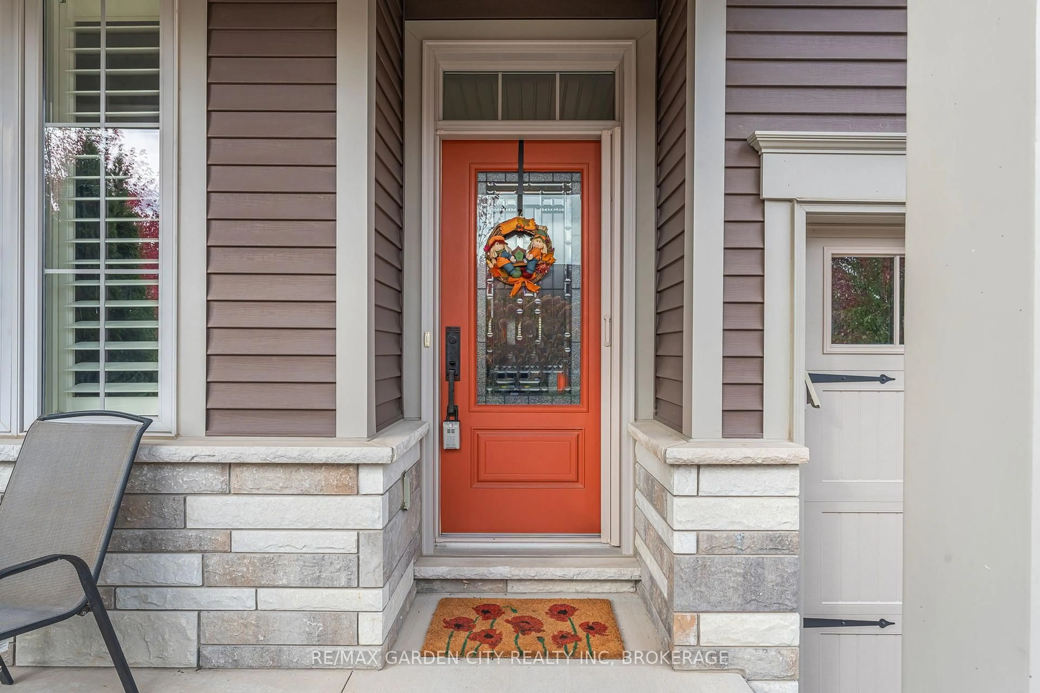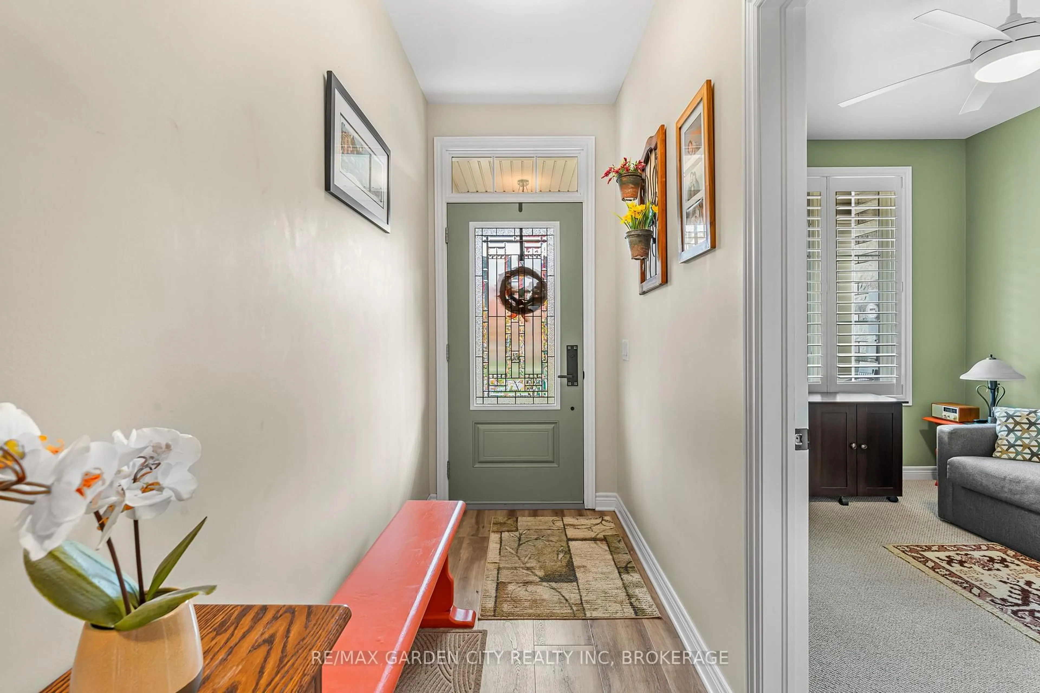27 Andrew Lane, Thorold, Ontario L2V 0E3
Contact us about this property
Highlights
Estimated valueThis is the price Wahi expects this property to sell for.
The calculation is powered by our Instant Home Value Estimate, which uses current market and property price trends to estimate your home’s value with a 90% accuracy rate.Not available
Price/Sqft$519/sqft
Monthly cost
Open Calculator
Description
This quality built 3 Bedroom, 3 Bathroom BUNGALOW by Rinaldi affords added value over similar townhomes on market because of its upgrades, finishes and features. You are greeted by a large Porch, 13 ft. x 5 ft. From the Foyer, secondary Bedroom, Laundry Area, 4 piece Bathroom and Garage access at the front of the unit, a spacious hall leads to the open concept Kitchen with Eating Island, Dining area, and Living Room with gas Fireplace and mantel. Primary Bedroom, with 3 pc. ensuite Bathroom has a large Walk in closet .From the Living Room enter the 3 season Aztec Sunroom that leads out to a tastefully landscaped fenced backyard. The lower Rec Room, 3rd Bedroom, 3 pc. Bathroom and games area provides another 650 sq. ft. of finished living space .Some of the upgrades include deluxe flooring, sunshade blinds, California Shutters, Ceiling Fans and high end light fixtures. Fabulous Merritt Meadows this is not a Condo and has no hidden fees .Low utility costs .Water $72.79, Gas $61.64, Hydro $57.05 averages per month. Great location, close to everything with quick highway access. Priced to Sell, Don't miss out.
Upcoming Open Houses
Property Details
Interior
Features
Lower Floor
3rd Br
5.27 x 2.22Bathroom
2.62 x 1.213 Pc Bath
Games
3.81 x 2.49Play
2.68 x 2.46Exterior
Features
Parking
Garage spaces 1
Garage type Attached
Other parking spaces 2
Total parking spaces 3
Property History
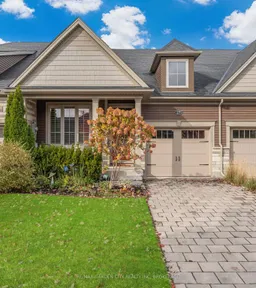 49
49