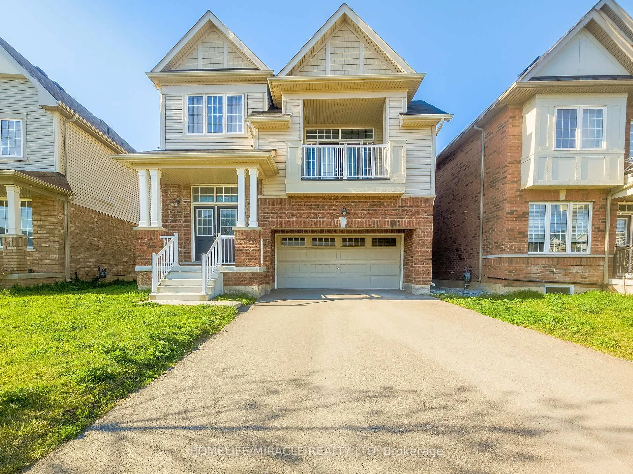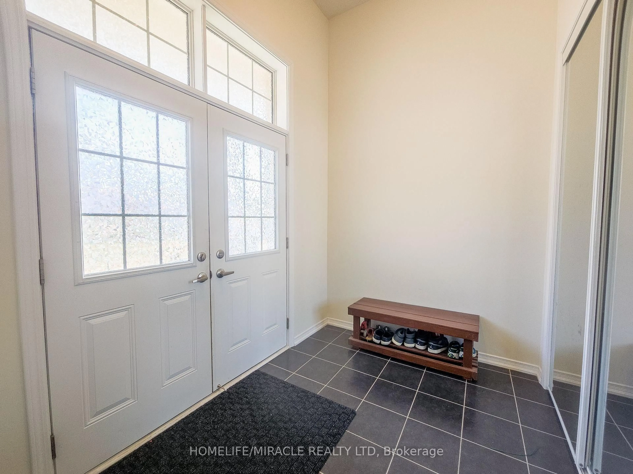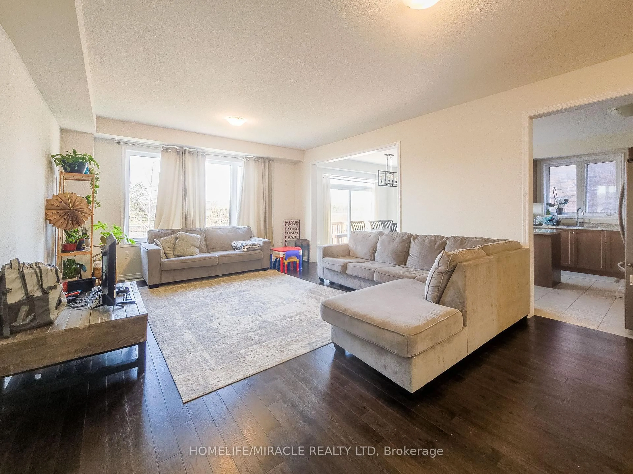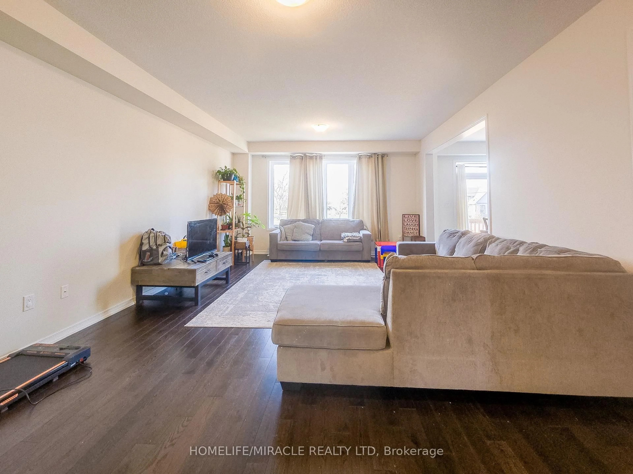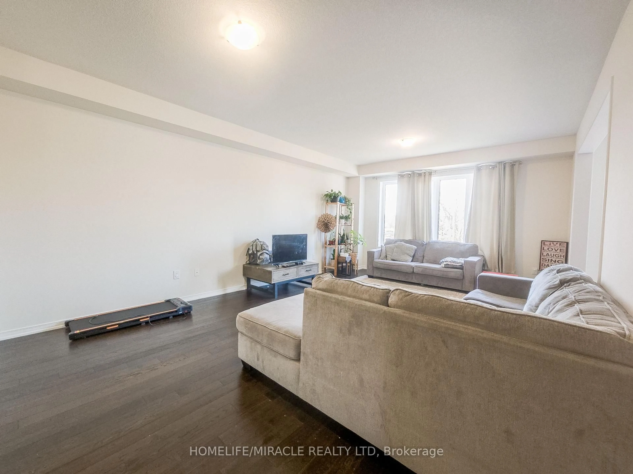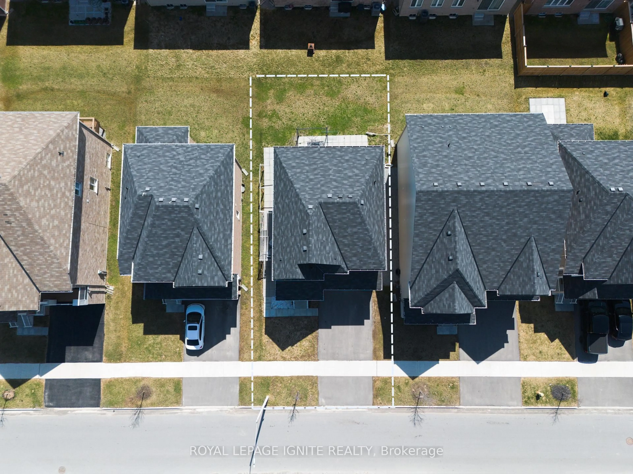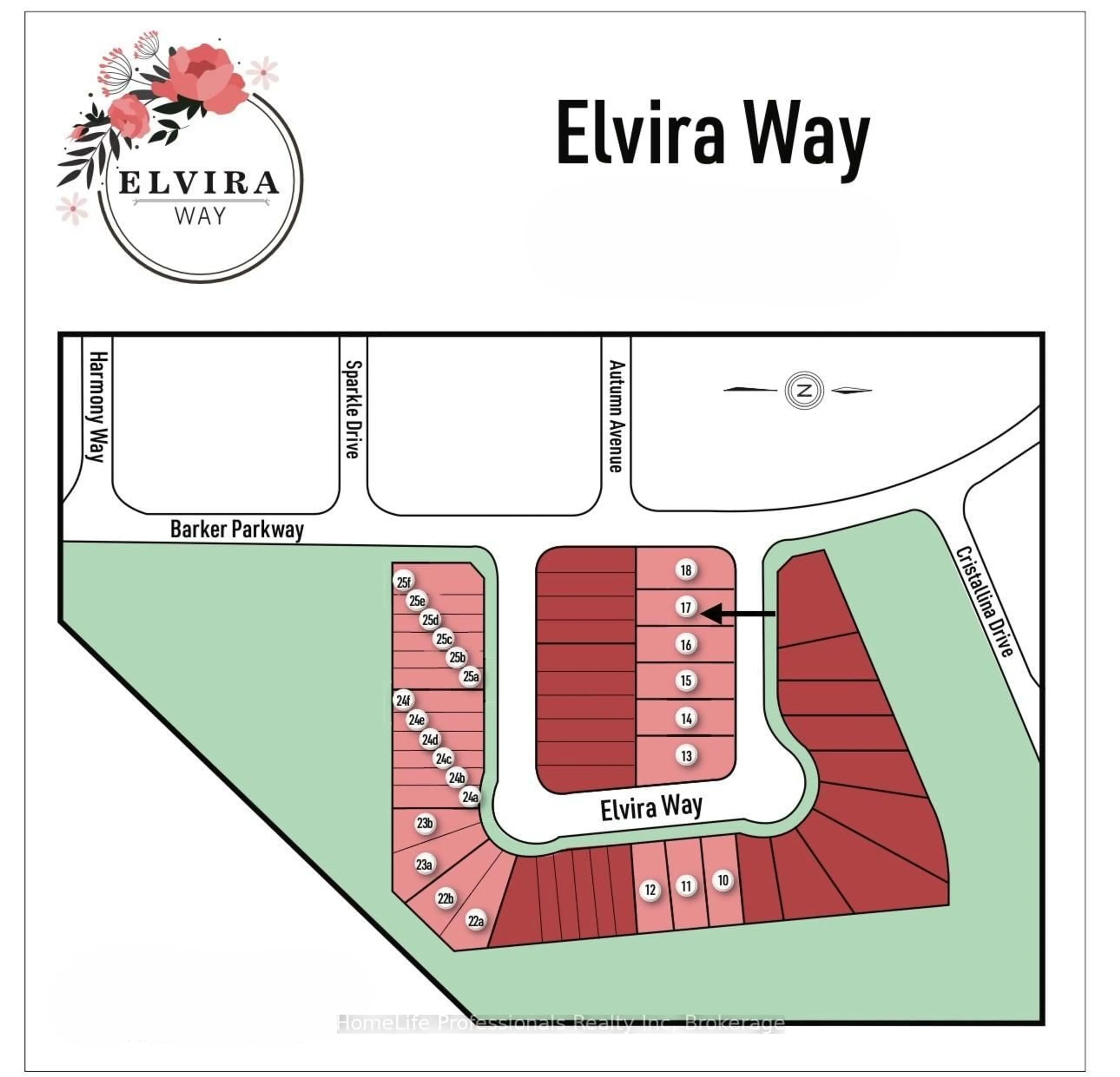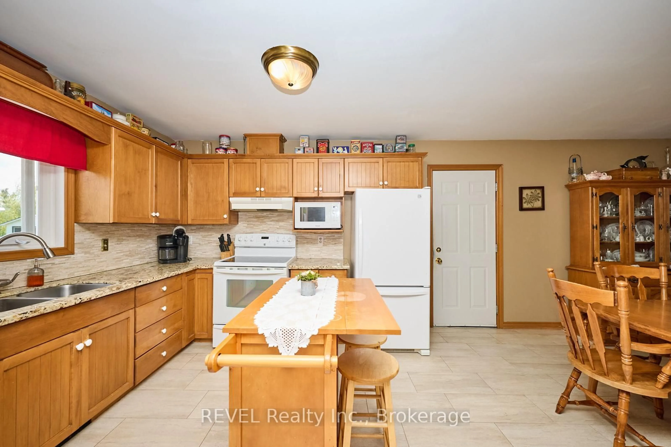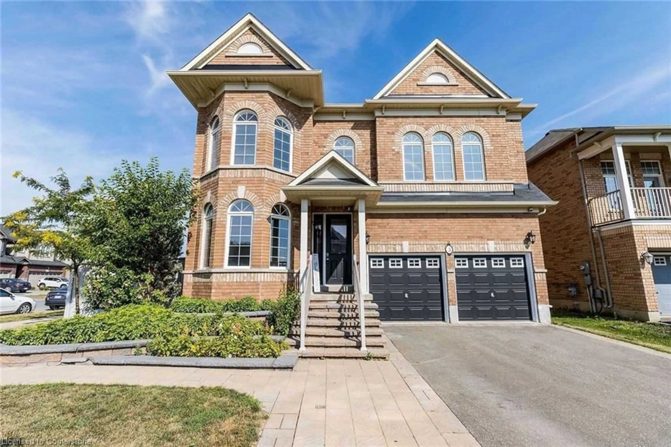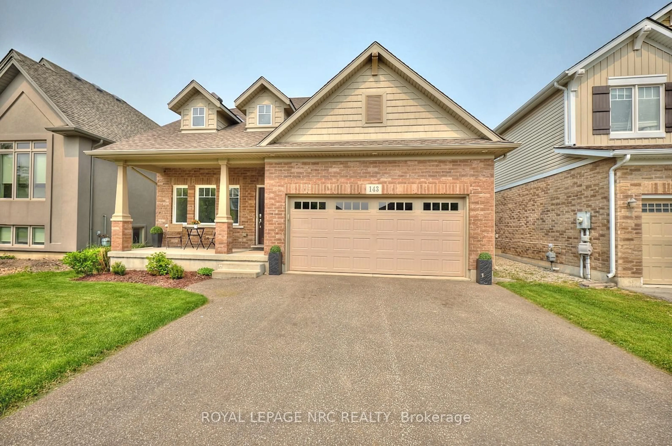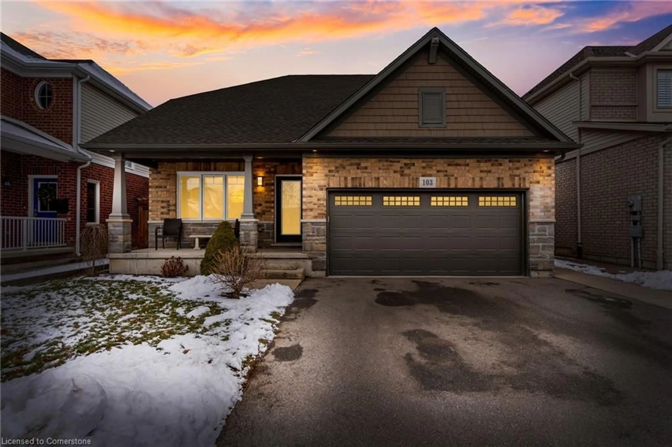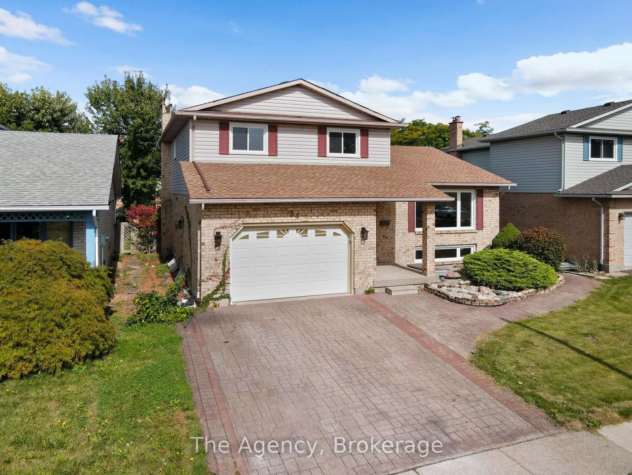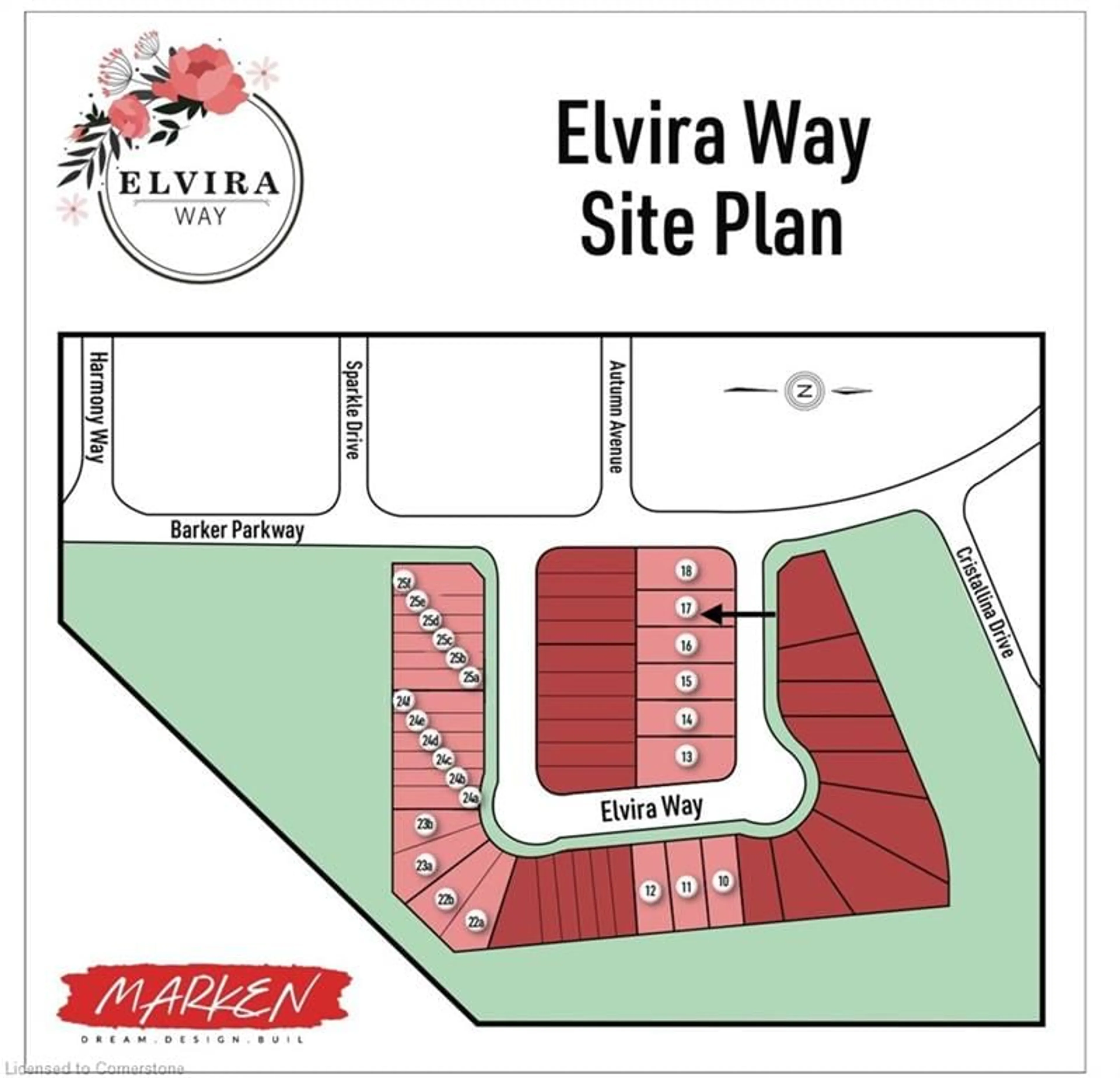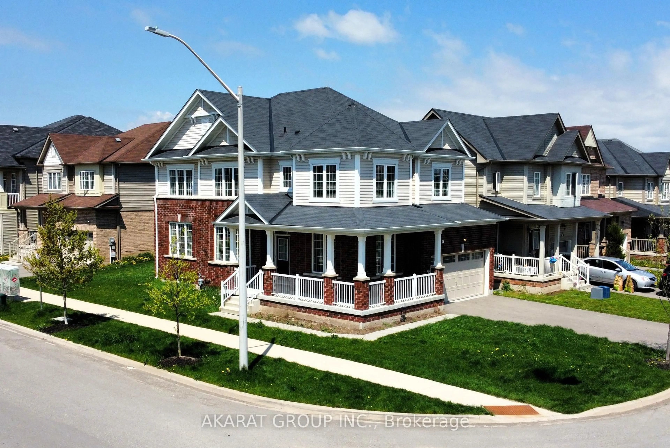48 Esther Cres, Thorold, Ontario L3B 2W9
Contact us about this property
Highlights
Estimated valueThis is the price Wahi expects this property to sell for.
The calculation is powered by our Instant Home Value Estimate, which uses current market and property price trends to estimate your home’s value with a 90% accuracy rate.Not available
Price/Sqft$293/sqft
Monthly cost
Open Calculator
Description
Welcome to this modern, move-in-ready home, set on an extra-large lot in a quiet, family-friendly neighborhood. With no rear neighbors, a double garage, and 4-car driveway, this is the perfect place for entertaining family and friends! Featuring nine-foot ceilings, 4 spacious bedrooms, 2.5 baths, and an additional family room with a walk-out balcony, this home offers functional space and modern comfort. Located just 20 minutes from Niagara Falls and with easy access to Hwy 406, its ideal for commuters and families alike. A rare find with space, privacy, and style. Don't miss out, book your showing today!
Property Details
Interior
Features
2nd Floor
4th Br
3.05 x 3.48Closet
Primary
4.4 x 5.31W/I Closet / 4 Pc Ensuite
2nd Br
3.78 x 3.05Closet
3rd Br
3.23 x 3.66Closet
Exterior
Features
Parking
Garage spaces 2
Garage type Attached
Other parking spaces 4
Total parking spaces 6
Property History
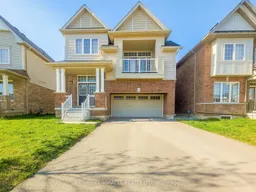 36
36
