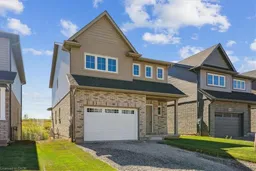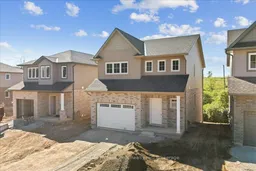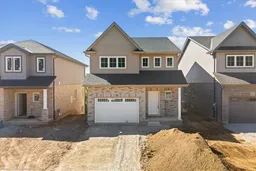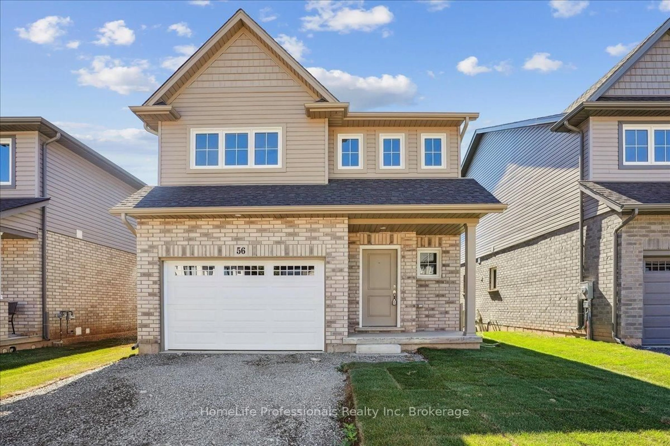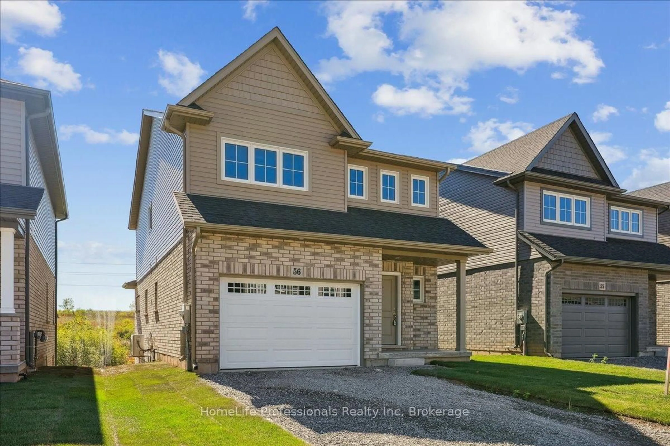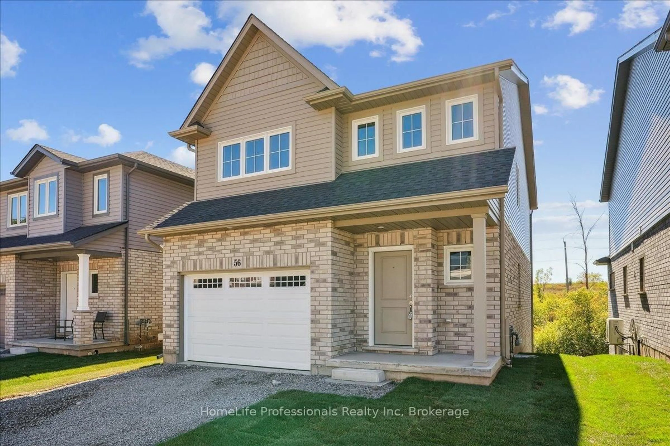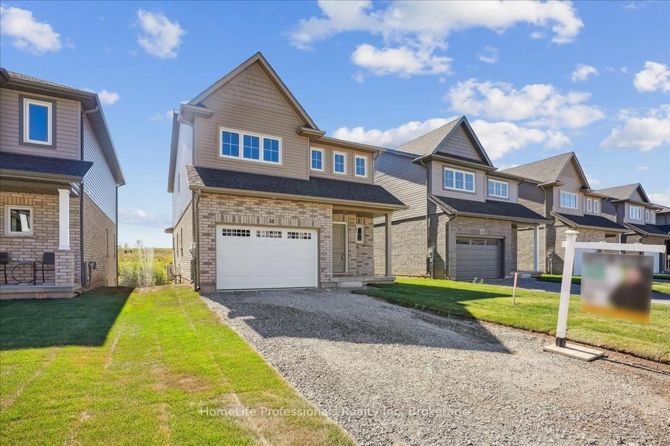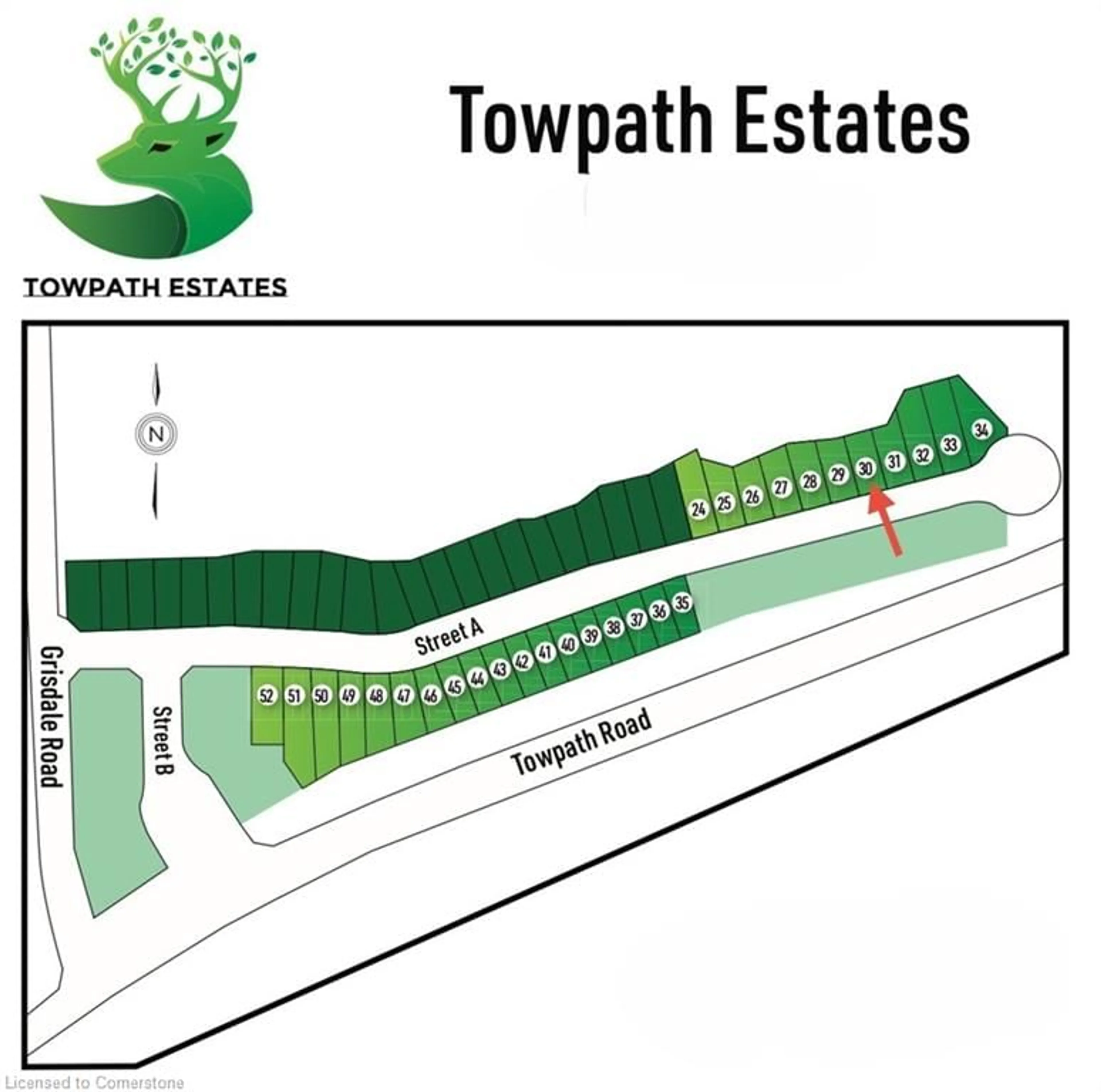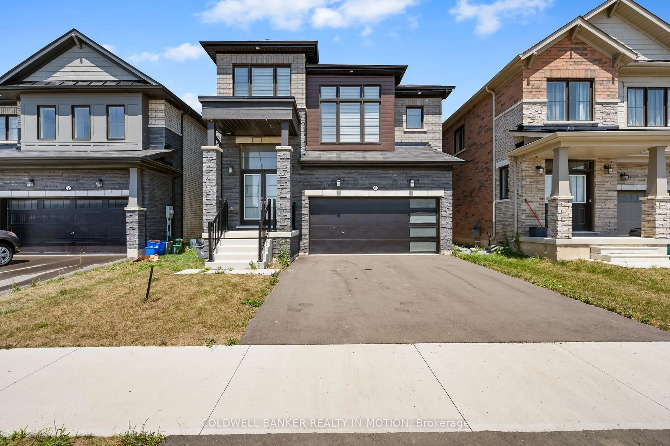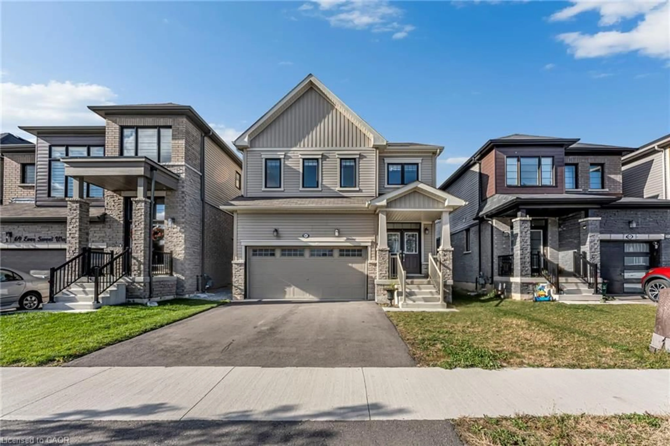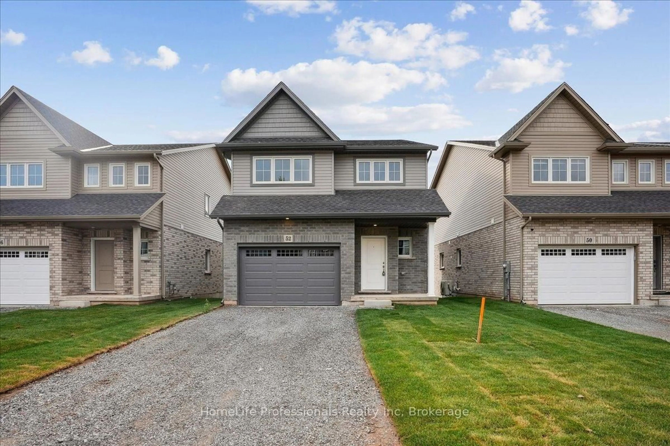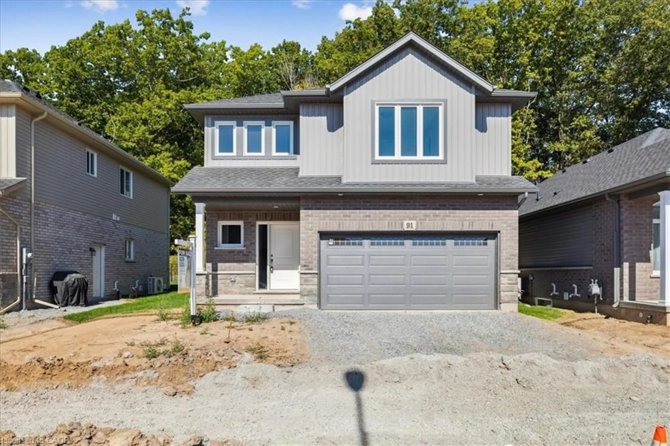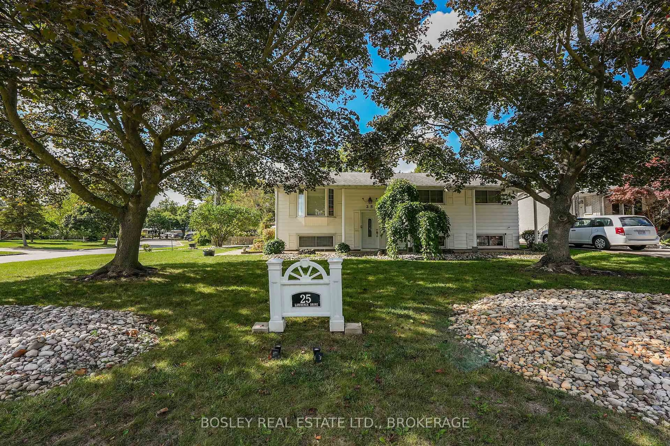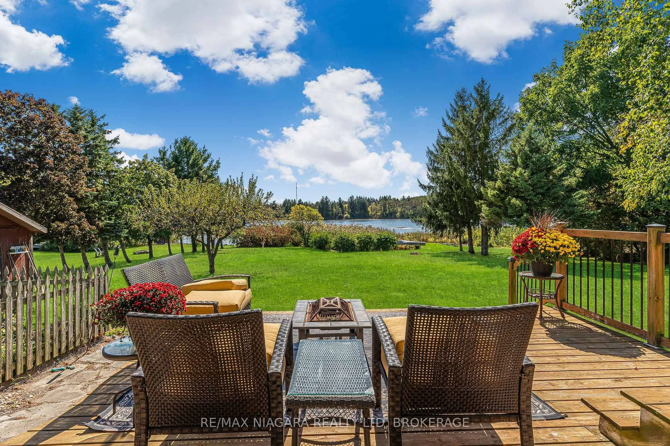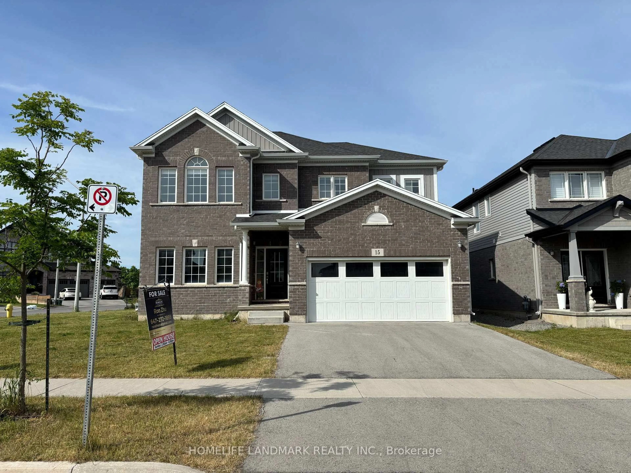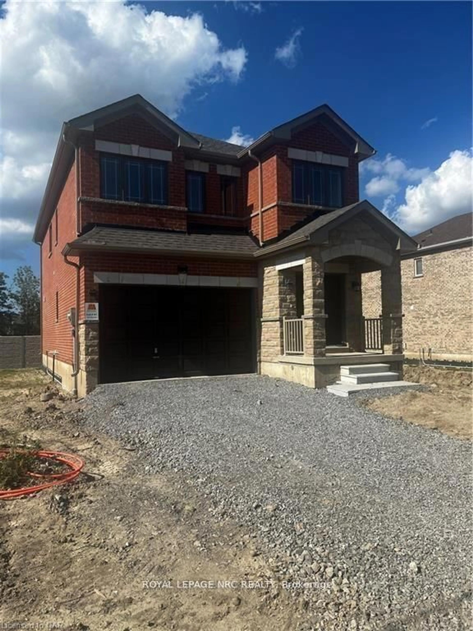56 WILSON Dr, Thorold, Ontario L2V 0G7
Contact us about this property
Highlights
Estimated valueThis is the price Wahi expects this property to sell for.
The calculation is powered by our Instant Home Value Estimate, which uses current market and property price trends to estimate your home’s value with a 90% accuracy rate.Not available
Price/Sqft$466/sqft
Monthly cost
Open Calculator
Description
Welcome to this exceptional 4+1 bedroom, 3.5 bathroom home providing over 2,500 sq. ft. of beautifully finished living space, located in the quiet, newly developed Towpath Estates community. Designed with style and functionality in mind, this stunning residence showcases premium finishes throughout. The bright and airy open concept main floor features high ceilings, rich hardwood flooring, a spacious kitchen with ample cabinetry and pantry, and a dinette with walkout access to the backyard. Backing onto serene green space with no rear neighbors, this property provides privacy and tranquility. A separate entrance provides full walkout access to the basement, making it ideal for multi generational living. Upstairs, you'll find four generously sized bedrooms, two full bathrooms, and a versatile loft area perfect for a home office or cozy retreat. The fully finished lower level includes a large recreation room, a fifth bedroom, a full bathroom, and a private entrance, perfect for an in-law suite or rental potential. The driveway will be completed, and every detail has been thoughtfully considered to offer incredible value. Just minutes from schools, Brock University, and many of Niagara's finest amenities, this home was proudly built by renowned local builder Marken Homes. Don't miss your chance to own in one of Niagara's most desirable new communities book your private tour today.
Upcoming Open House
Property Details
Interior
Features
Main Floor
Laundry
3.05 x 3.05Great Rm
3.89 x 3.4Kitchen
1.83 x 3.35Breakfast
3.38 x 3.71Exterior
Features
Parking
Garage spaces 1.5
Garage type Attached
Other parking spaces 2
Total parking spaces 3.5
Property History
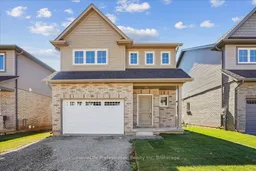 40
40