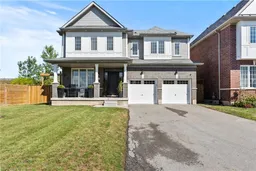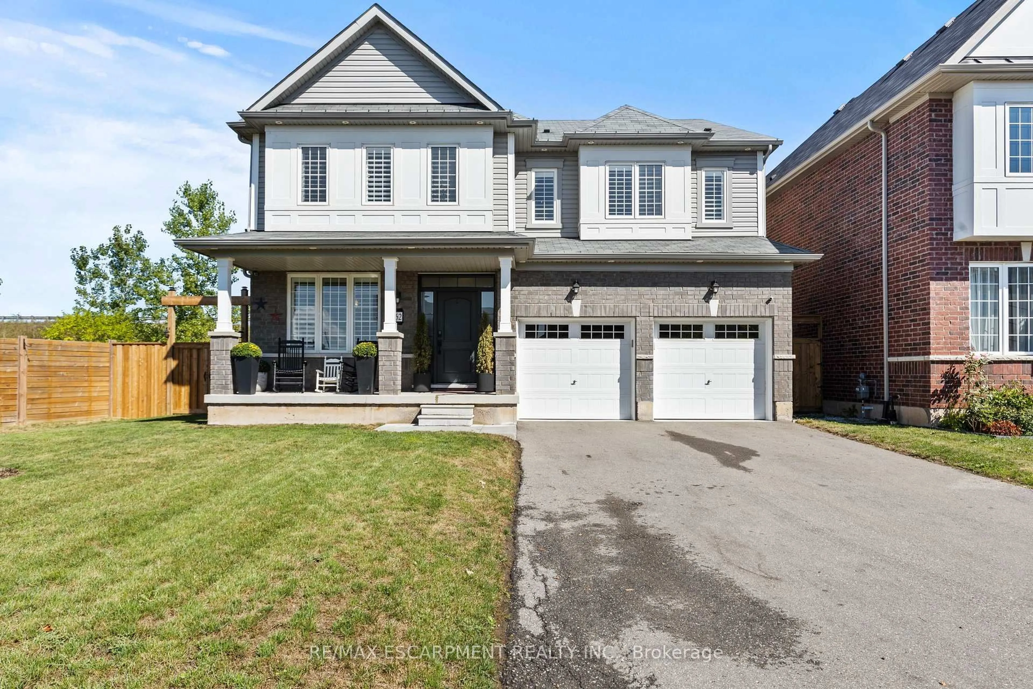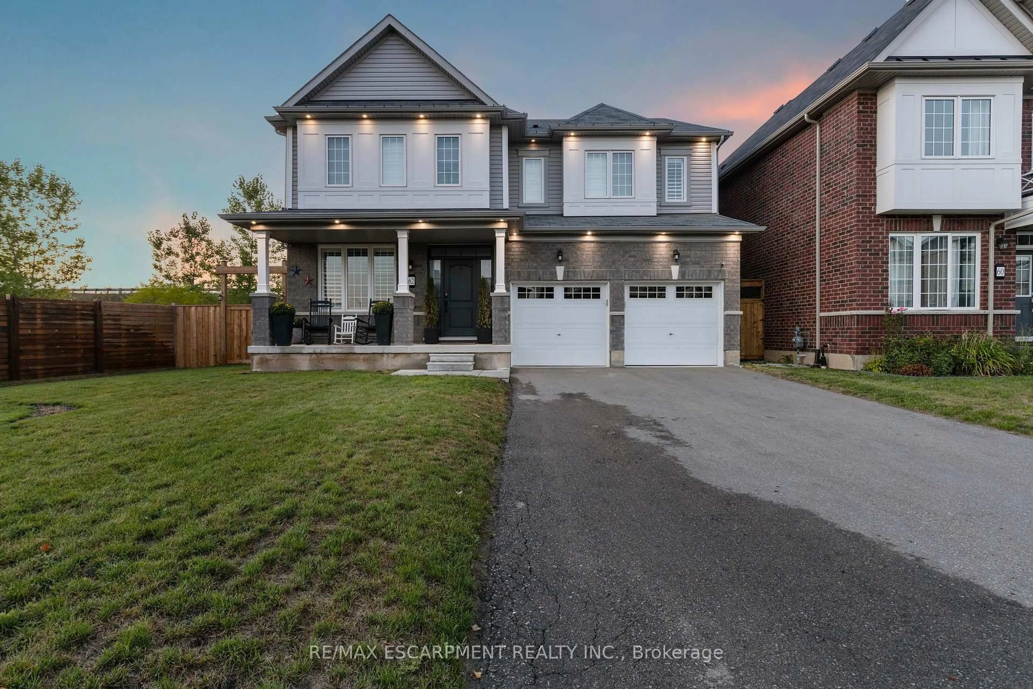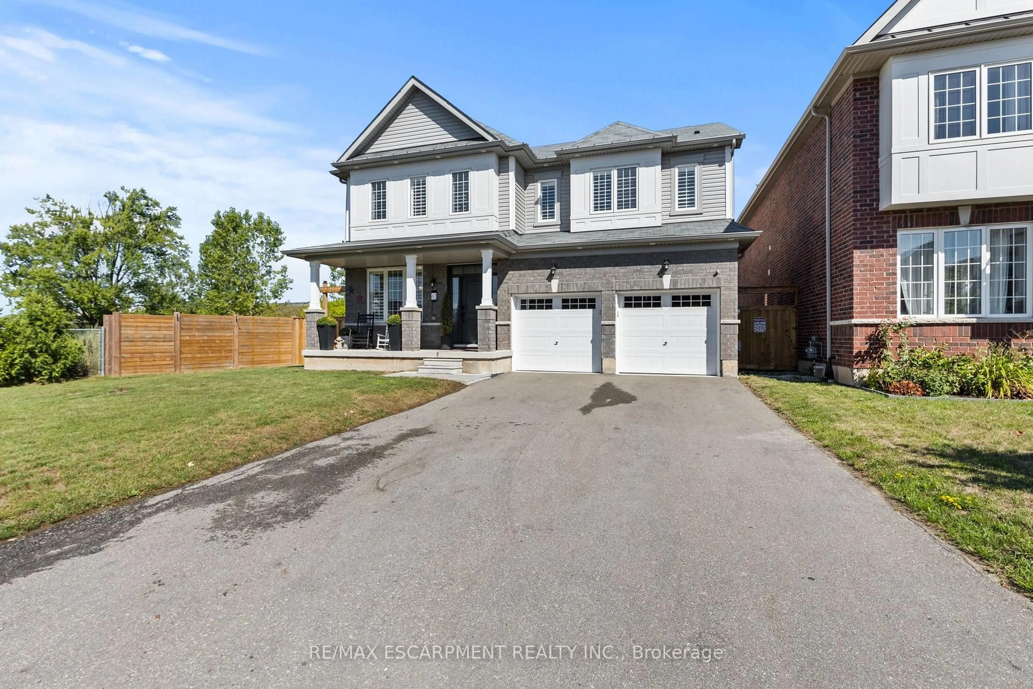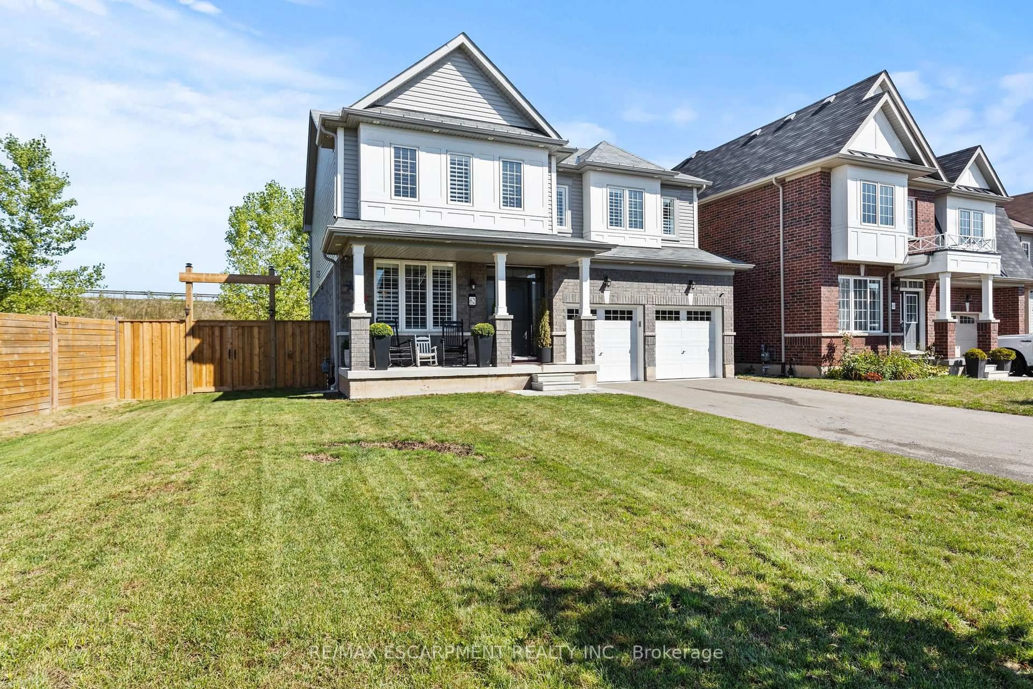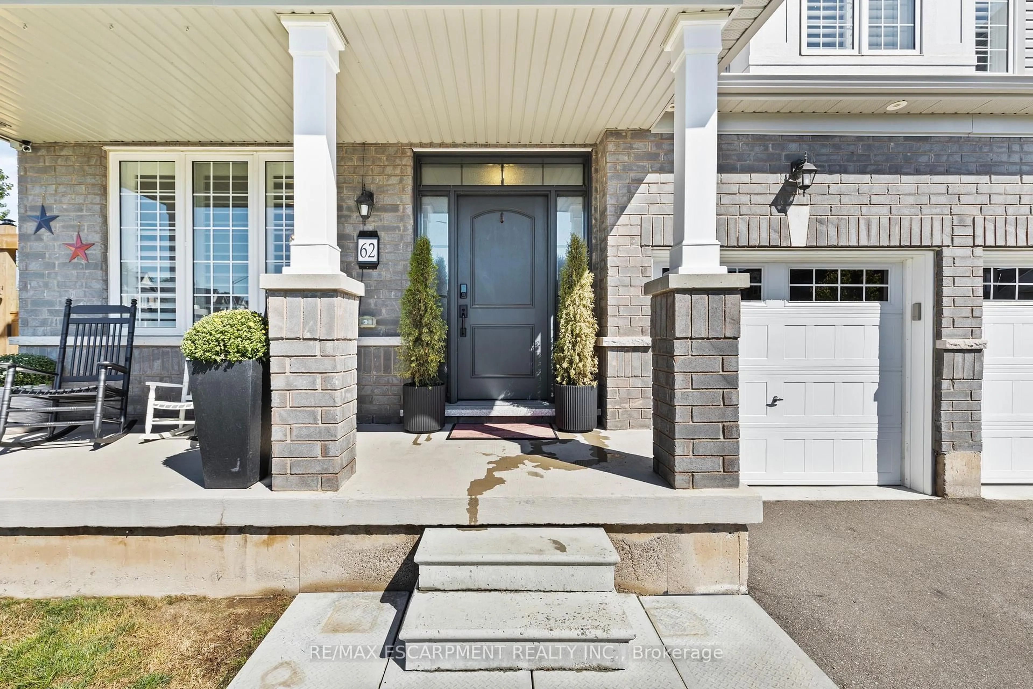62 Esther Cres, Thorold, Ontario L3B 0G2
Contact us about this property
Highlights
Estimated valueThis is the price Wahi expects this property to sell for.
The calculation is powered by our Instant Home Value Estimate, which uses current market and property price trends to estimate your home’s value with a 90% accuracy rate.Not available
Price/Sqft$385/sqft
Monthly cost
Open Calculator
Description
STUNNING FARMHOUSE FILLED WITH NATURAL LIGHT! Find the perfect home for your growing family in this spacious home, perfectly located for convenience and designed with all your family needs in mind. Spacious kitchen with a large island and moonstone countertops, tile backsplash, stainless steel appliances and ample storage. Main level laundry. Separate living and dining areas, each with large windows. California shutters throughout. Four generously sized bedrooms upstairs. Primary bedroom has his and hers walk-in closets and a 4-piece ensuite. Two bedrooms have a privilege ensuite and a fourth bedroom has its own ensuite. In-law suite with more than 1,000 square feet can accommodate multigeneration living, with a separate entrance through the attached garage. EV charger included. Ideally located, this beautiful home is surrounded by farms and green space, but still close to all amenities, including shopping, dining, good schools and golf courses, as well as the Meridien Centre. Double garage is insulated. Water softener owned. Water heater is rented for approx. $56/month; air purifier rented for approx. $36/month.
Property Details
Interior
Features
Main Floor
Kitchen
3.2 x 6.32Living
3.2 x 5.0Dining
2.67 x 4.34Laundry
2.69 x 2.6Exterior
Features
Parking
Garage spaces 2
Garage type Built-In
Other parking spaces 2
Total parking spaces 4
Property History
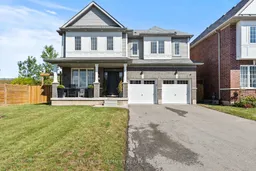 50
50