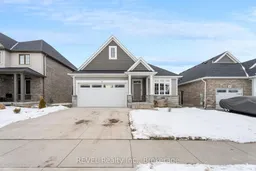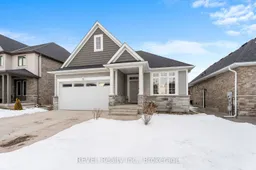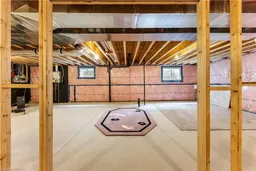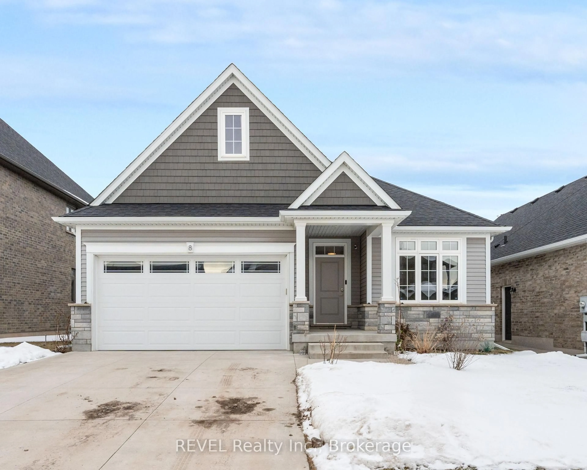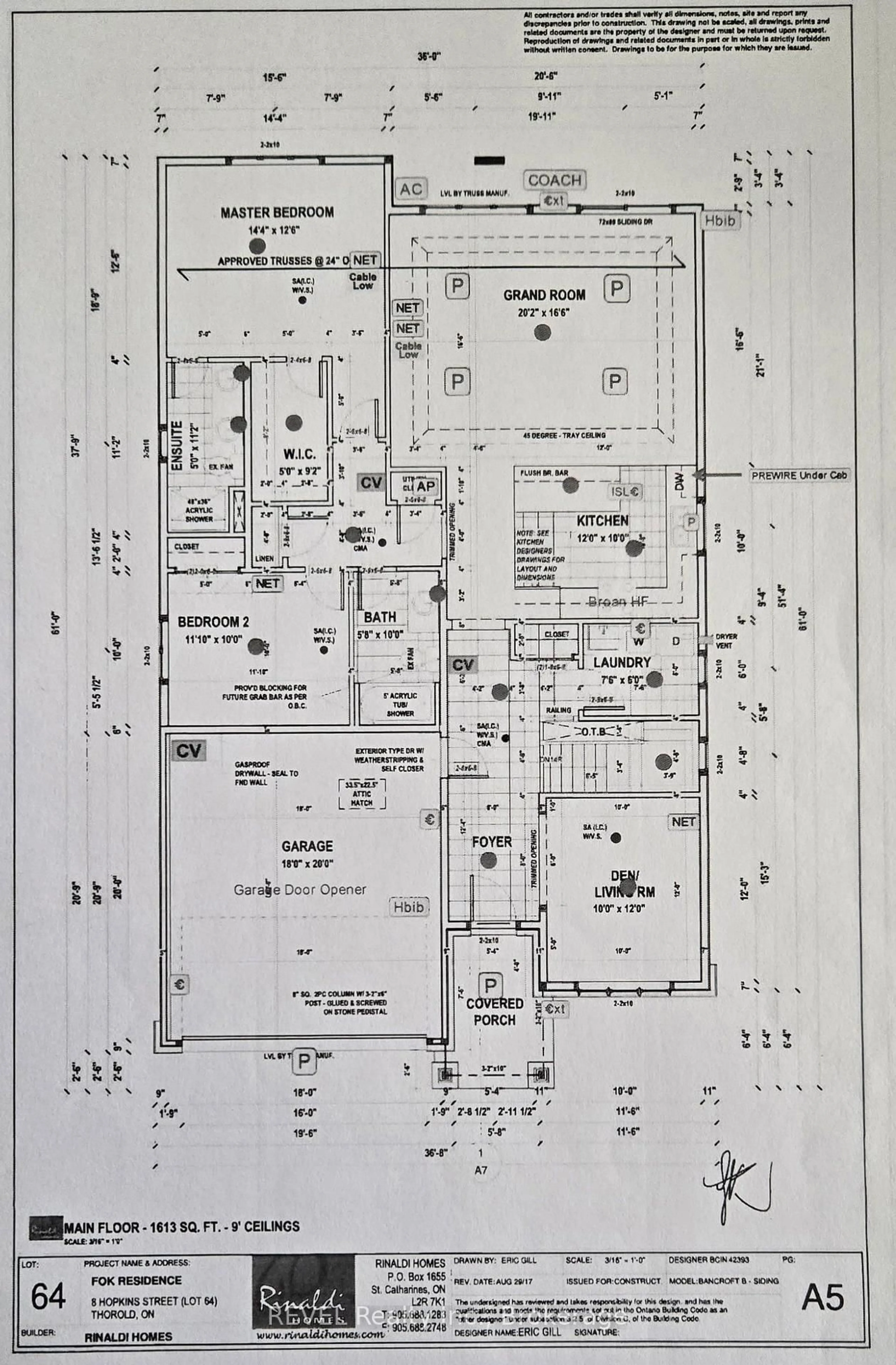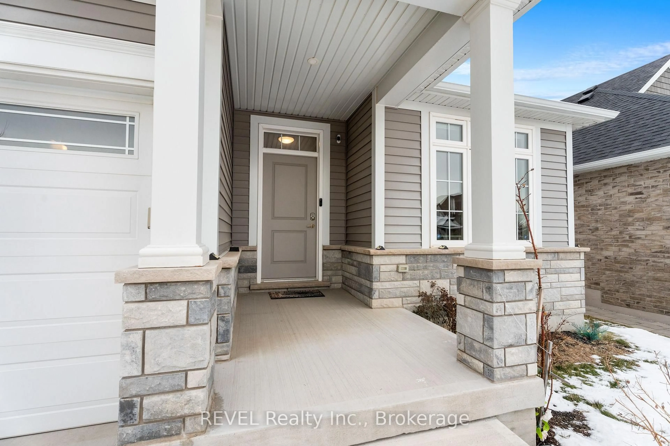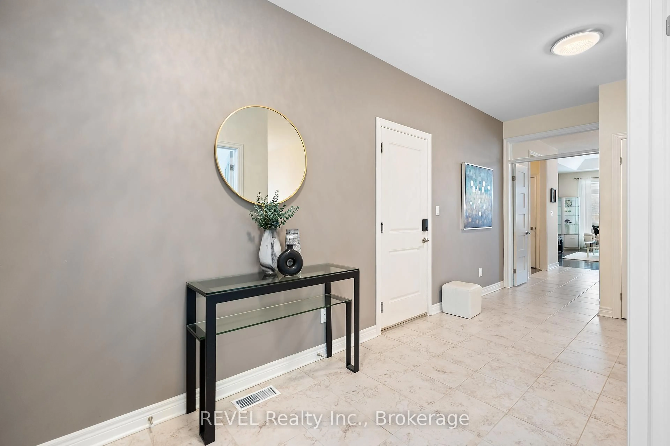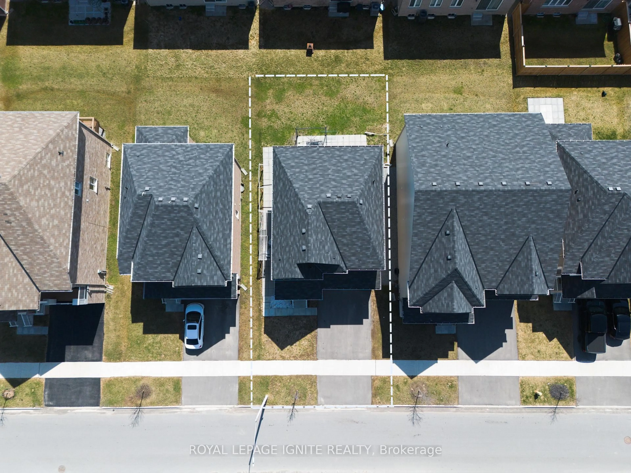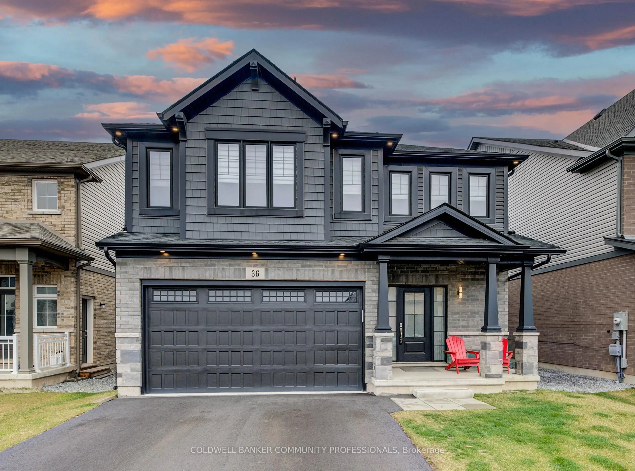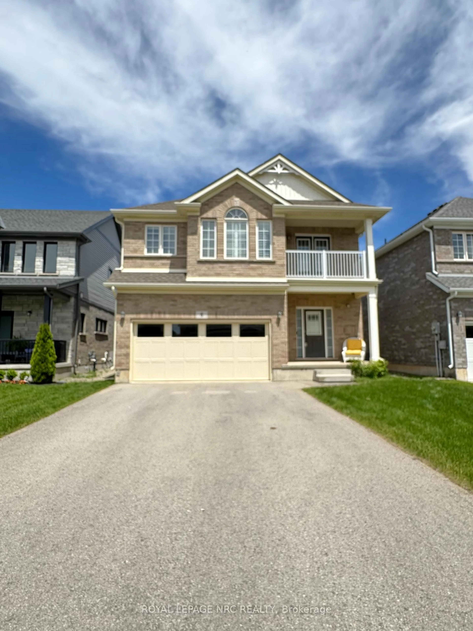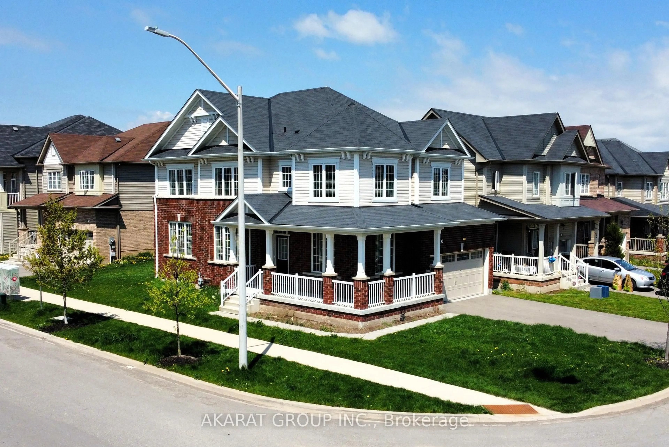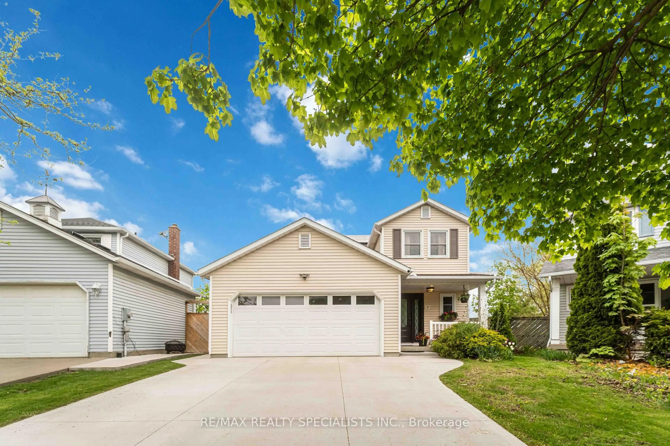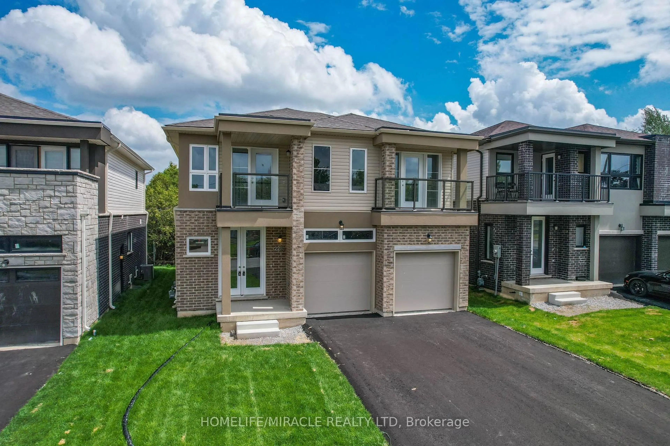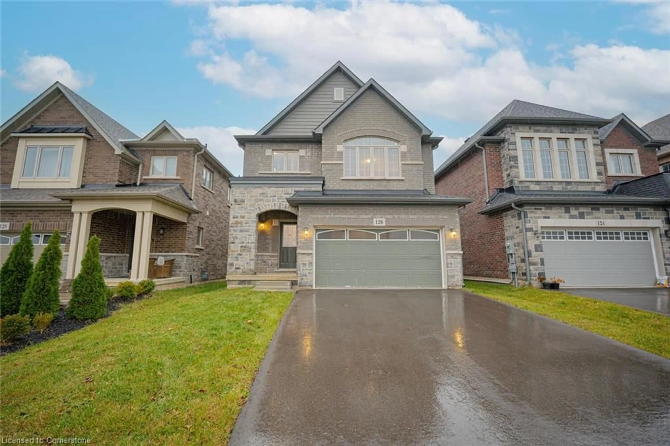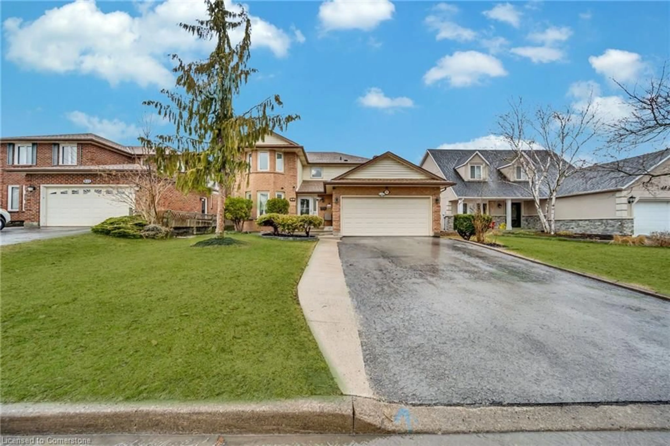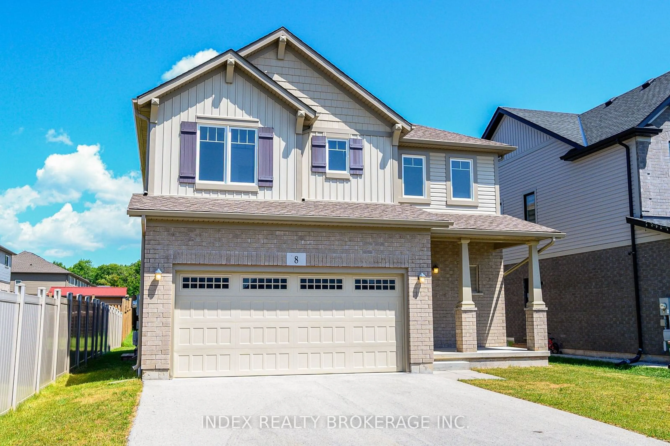8 Hopkins St, Thorold, Ontario L2V 0E6
Contact us about this property
Highlights
Estimated valueThis is the price Wahi expects this property to sell for.
The calculation is powered by our Instant Home Value Estimate, which uses current market and property price trends to estimate your home’s value with a 90% accuracy rate.Not available
Price/Sqft$512/sqft
Monthly cost
Open Calculator
Description
This stunning bungalow with 5 bedrooms and 3 bathrooms, built by Rinaldi Homes, blends elegance and functionality. (Main floor office with double French doors can be utilized as the 5th bedroom) Step inside to a bright and spacious foyer with tile and oak hardwood floors throughout, no carpet, that set the tone for the rest of the home. Double doors to the kitchen and living room for privacy purpose. The bright, open-concept living area features upgraded 12ft tray ceiling with crystal LED light fixture and pot lights. The kitchen boasts new quartz countertop, a Bosch dishwasher, soft touch cabinetry, under-mount lighting and a huge spacious island that can accommodate up to 8 people. A convenient laundry room on main level, a master bedroom with custom large walk-in closet, en-suite 4-pc glass door shower washroom, as well as a 2nd bedroom with large closet and a 4-pc bathroom. The fully finished basement with lots of pot lights offers a spacious living area, a kitchen with quartz counter top, fridge, stove and microwave. 2 bedrooms both with walk-in closet, 3-pc washroom with shower glass doors and still offers extra space for storages. Great potential for extra rental income or for in-law and guests. Additional features include a two-car garage with inside entry, with additional exterior garage opener control, concrete driveway and a spare battery sump pump.Conveniently located with easy access to Highway 406, shopping, dining, schools, parks and more, this home is a must-see.
Property Details
Interior
Features
Main Floor
Br
3.66 x 3.12Kitchen
5.01 x 2.99Dining
4.87 x 2.43Living
4.87 x 3.35Exterior
Features
Parking
Garage spaces 2
Garage type Attached
Other parking spaces 3
Total parking spaces 5
Property History
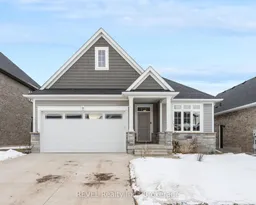 46
46