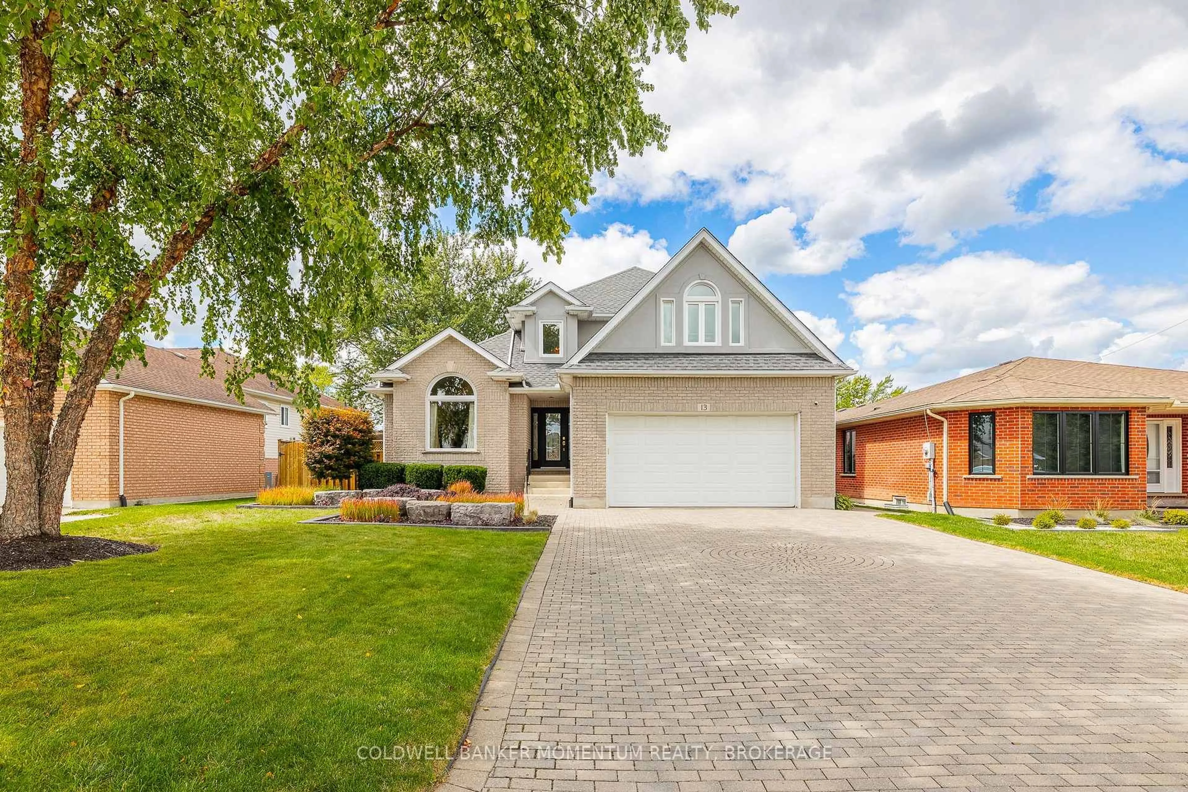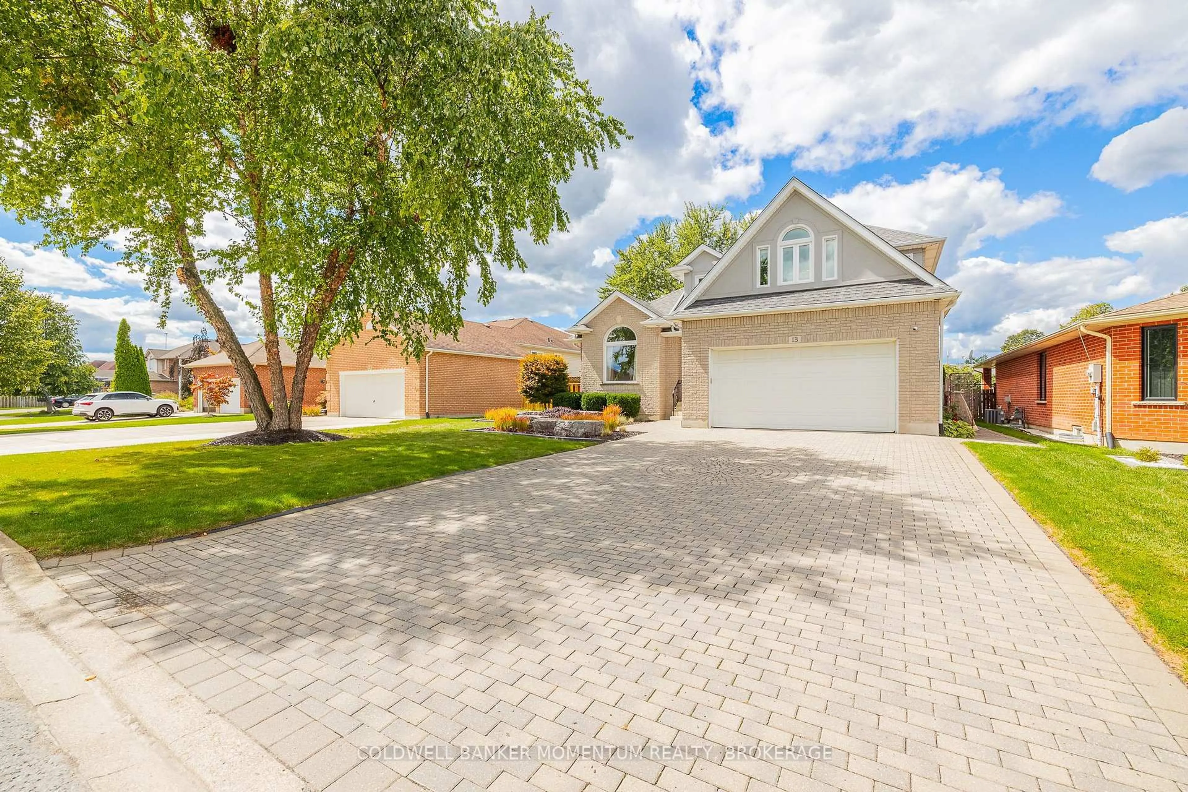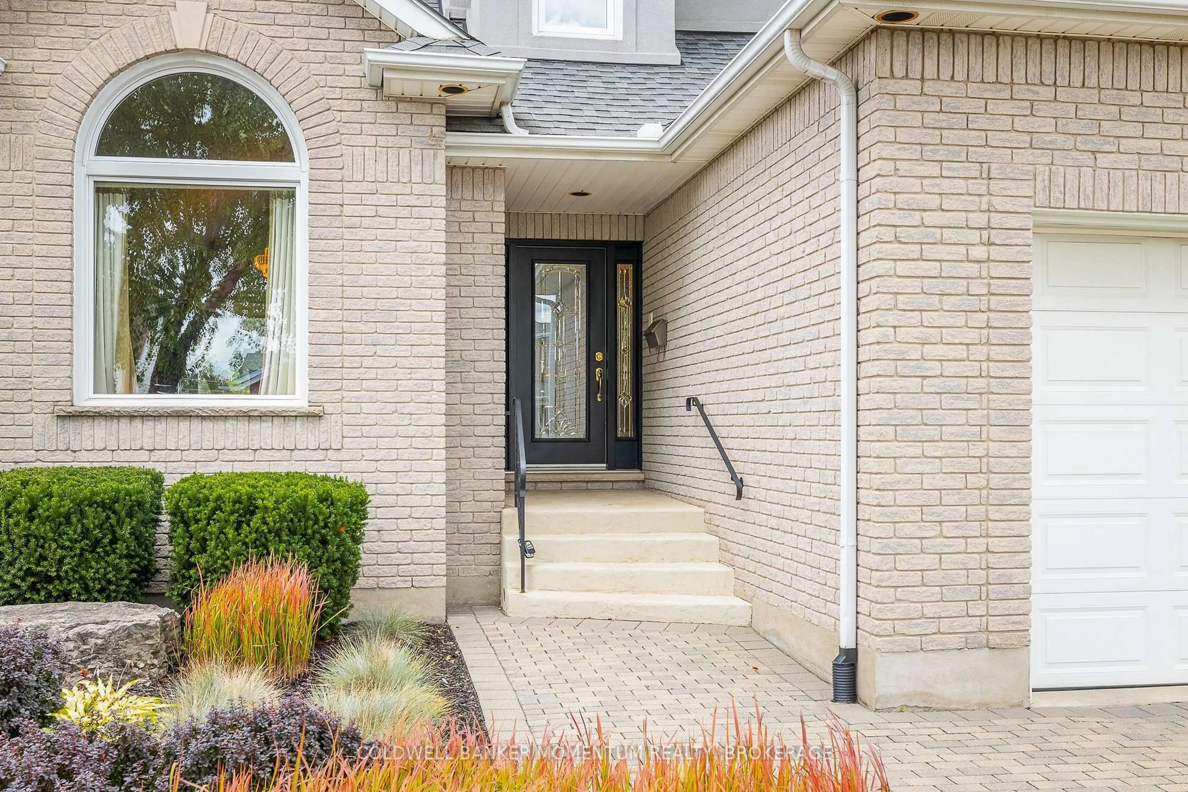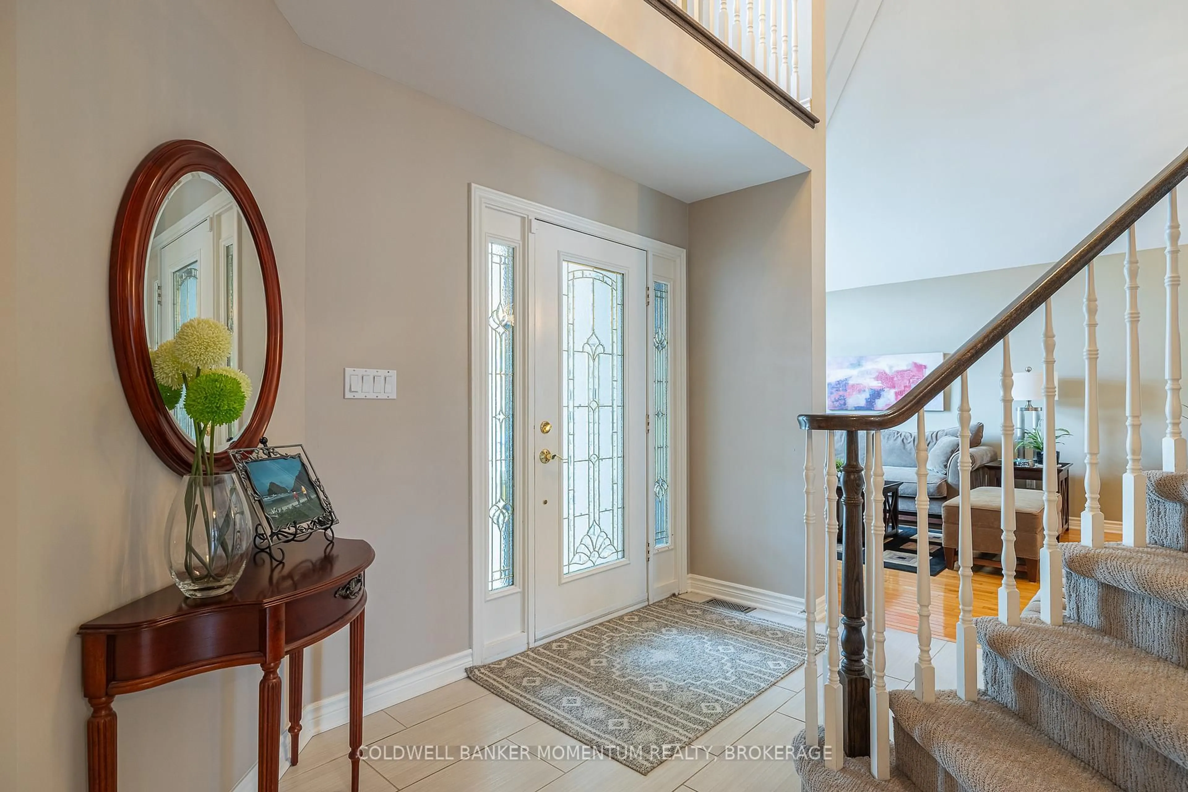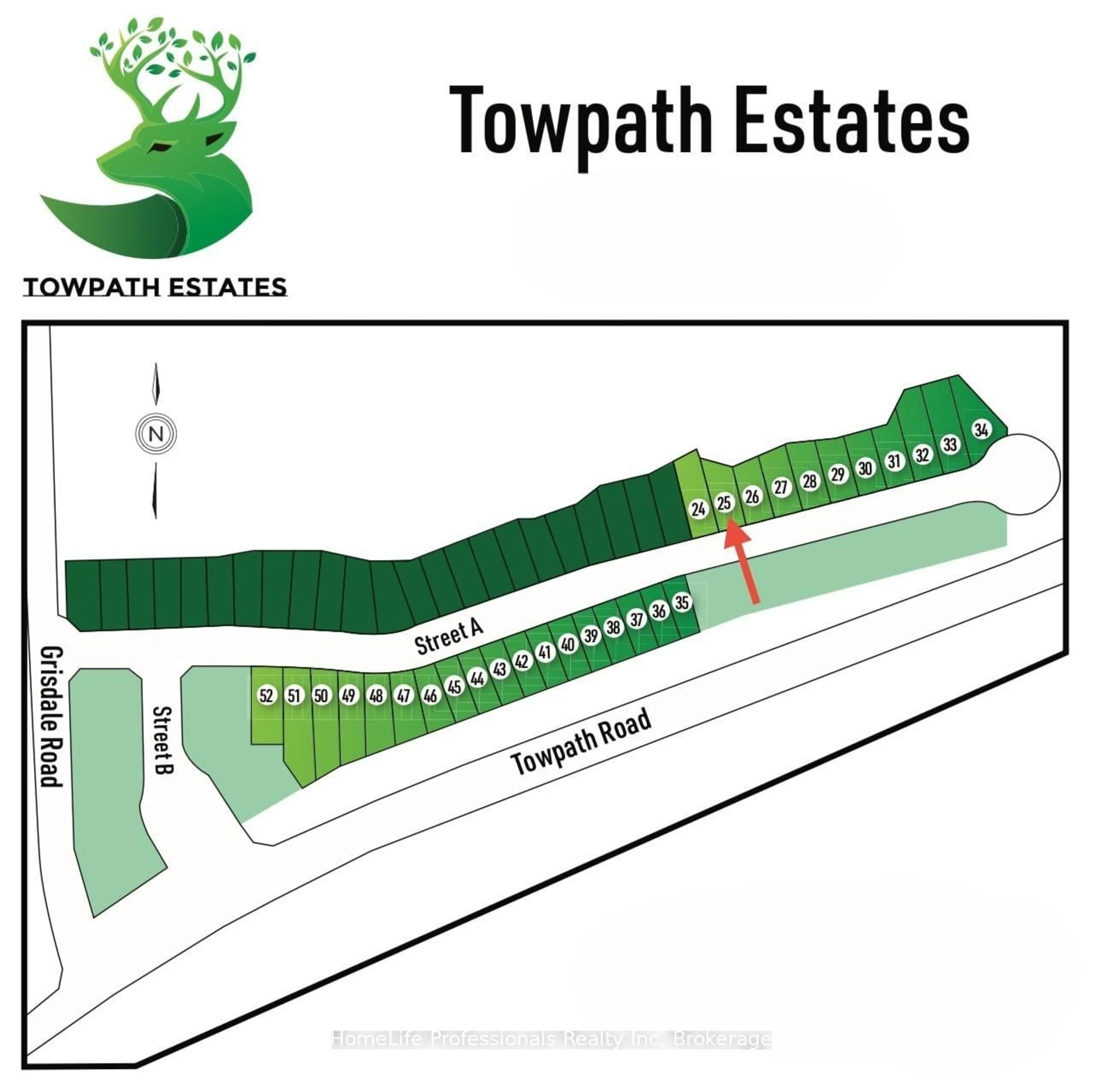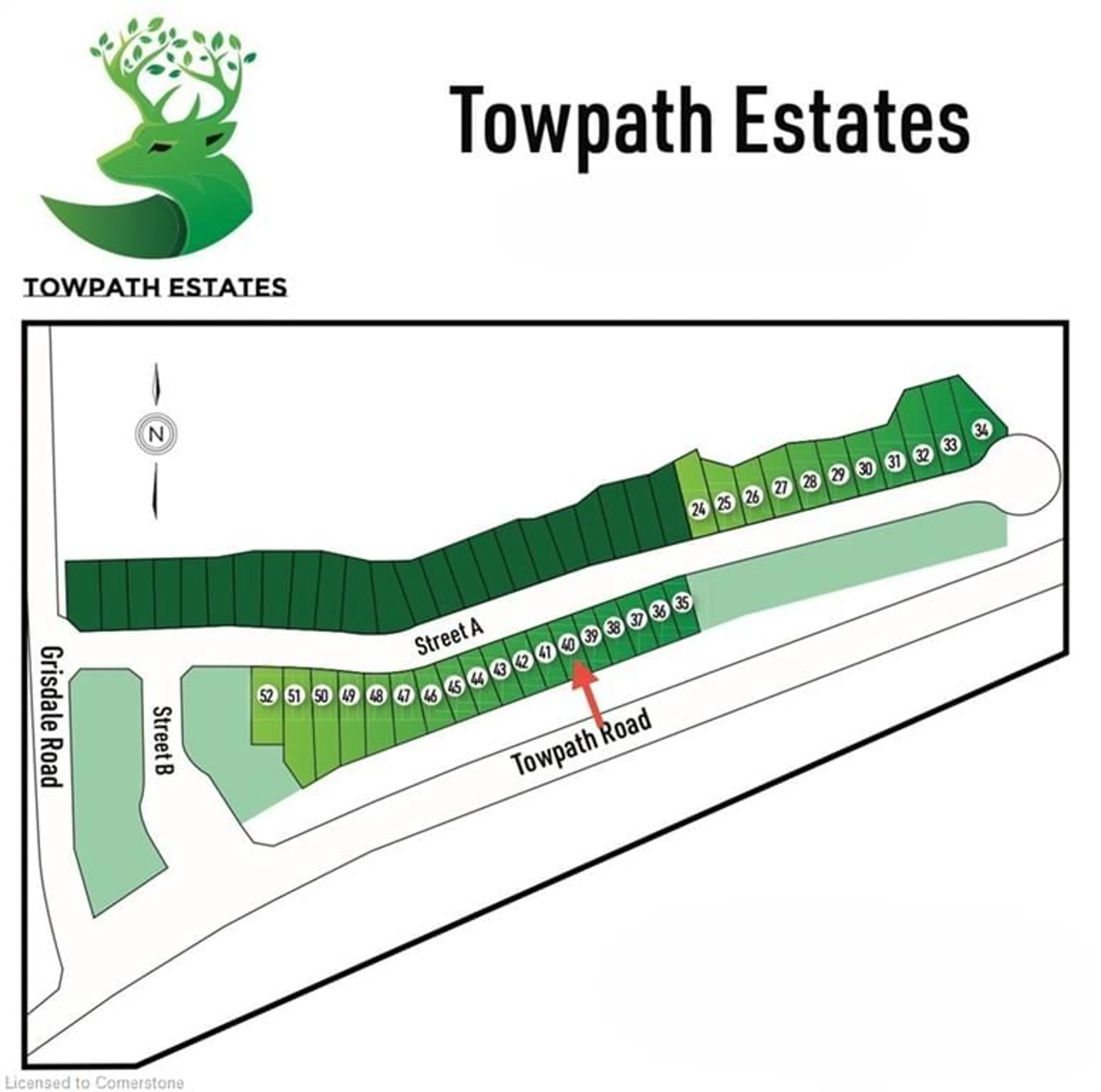13 WILLOW Crt, Thorold, Ontario L2V 4Z8
Contact us about this property
Highlights
Estimated valueThis is the price Wahi expects this property to sell for.
The calculation is powered by our Instant Home Value Estimate, which uses current market and property price trends to estimate your home’s value with a 90% accuracy rate.Not available
Price/Sqft$361/sqft
Monthly cost
Open Calculator
Description
Meticulously maintained 4 bedroom, 3.5 bath home located in one of the most desirable neighbourhoods in Thorold on a quiet cul de sac. Enter the foyer where you are greeted by an expansive stairway and soaring ceilings. This home offers large bright open spaced living with generous sized rooms. The main floor a large living room, bright formal dining area for family gatherings. A beautifully appointed kitchen with custom cabinetry , solid surface counters and high end appliances throughout. The kitchen has access to the private , fully fenced and nicely landscaped low maintenance yard. The rear deck is well suited for entertaining with a conversation area , dining area and an bbq station. The main floor also has a family room, den, laundry and a two piece bath. Make your way up the stairs you have 4 large bedrooms. The large primary bedroom has a unique space for a dressing area or office , an ensuite and walk in closet. There is another full bathroom on this floor which leads to an open space overlooking the main floor. The basement is fully finished with full rec room, full kitchen, bathroom and bonus space currently used as a gym. This home is truly turn key located within walking distance both school systems and has easy highway access making it great option for a growing family or multigenerational living.
Property Details
Interior
Features
Main Floor
Bathroom
4.02 x 2.2Living
4.92 x 3.93Dining
4.29 x 3.93Laundry
3.45 x 2.13Exterior
Features
Parking
Garage spaces 2
Garage type Attached
Other parking spaces 2
Total parking spaces 4
Property History
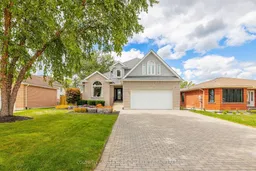 47
47
