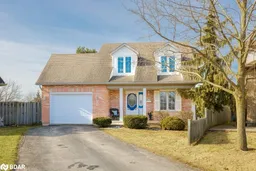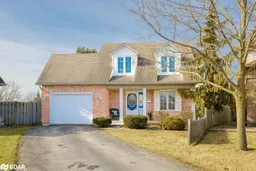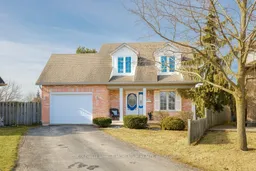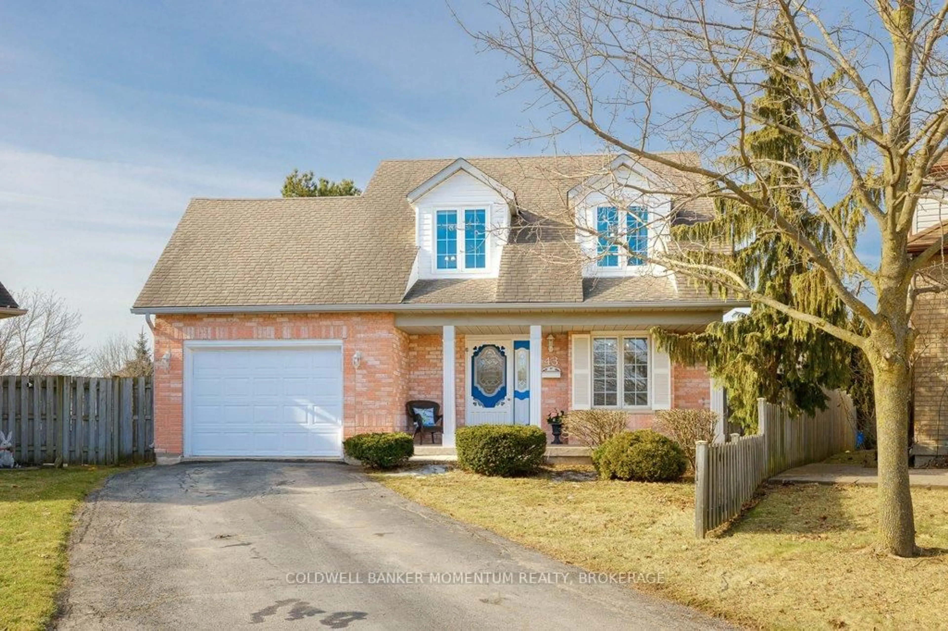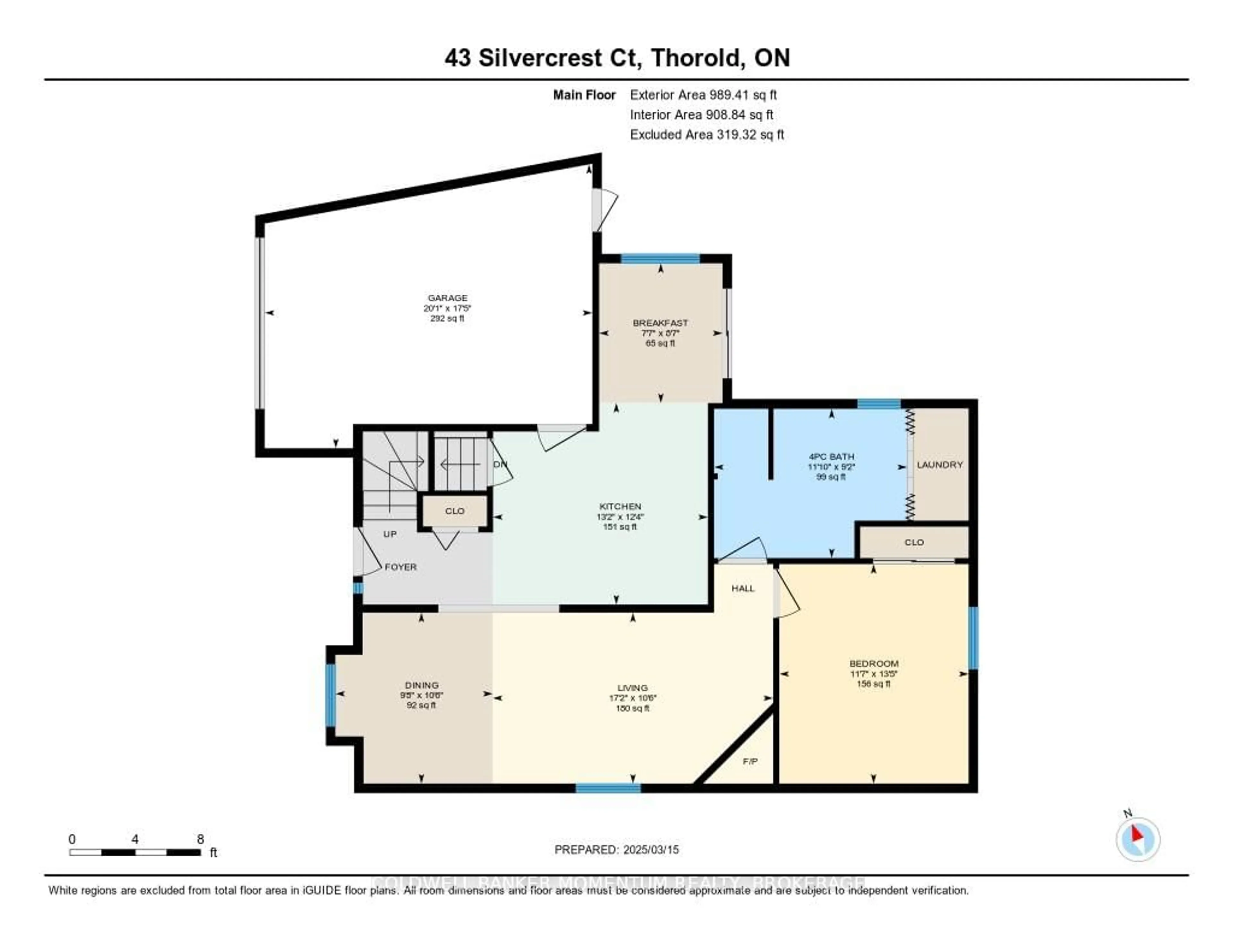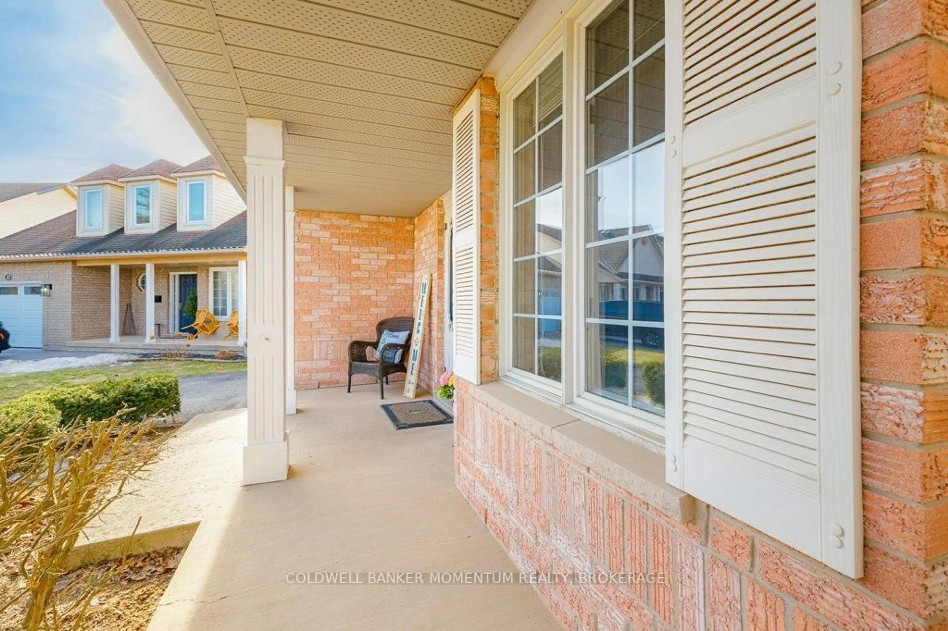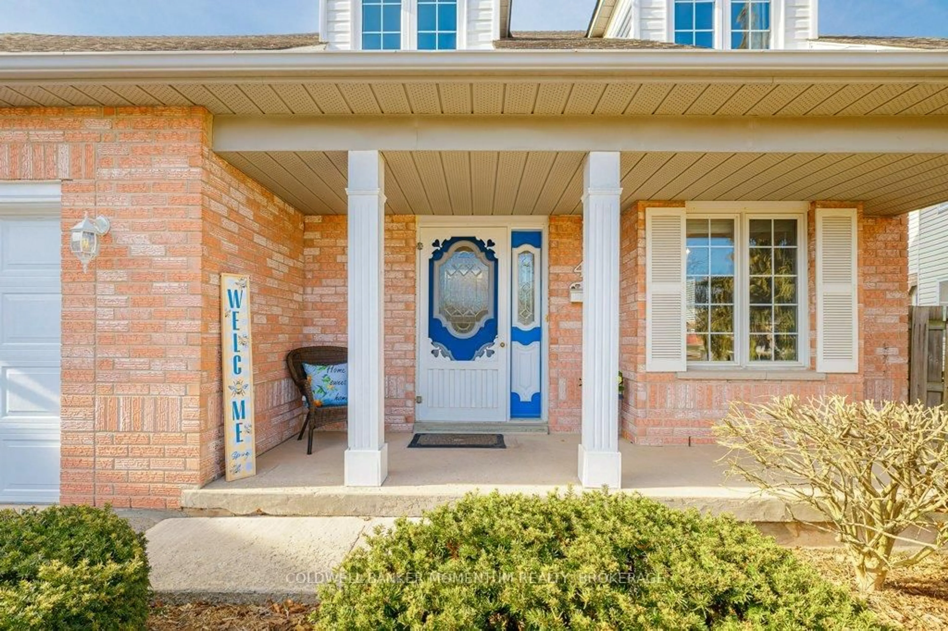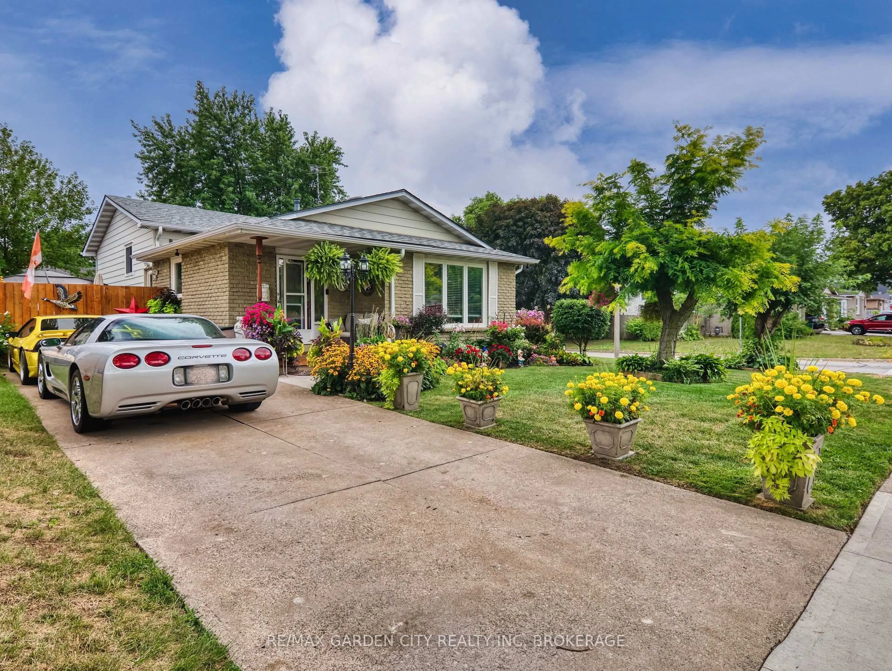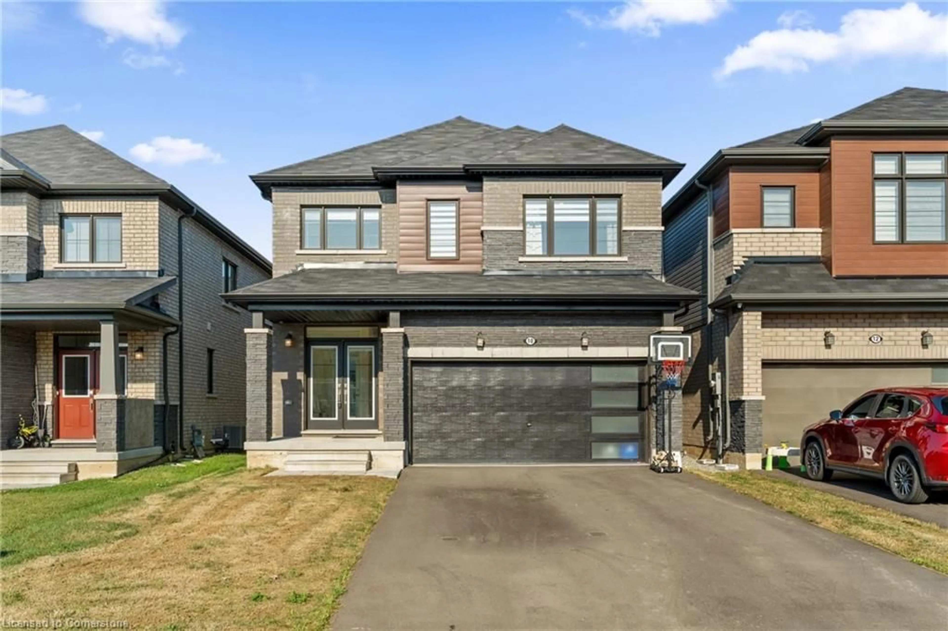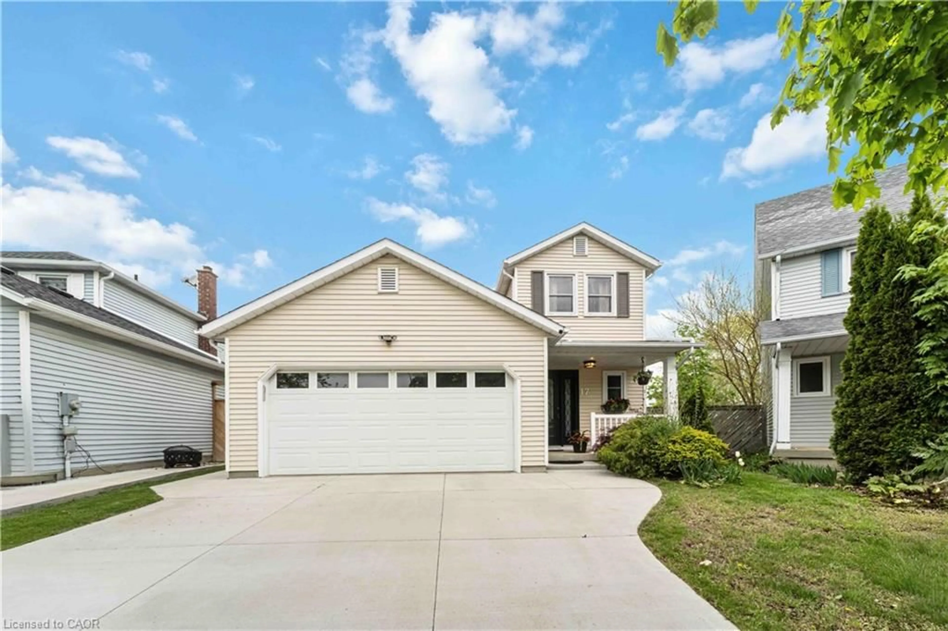43 Silvercrest Crt, Thorold, Ontario L2V 5B4
Contact us about this property
Highlights
Estimated valueThis is the price Wahi expects this property to sell for.
The calculation is powered by our Instant Home Value Estimate, which uses current market and property price trends to estimate your home’s value with a 90% accuracy rate.Not available
Price/Sqft$379/sqft
Monthly cost
Open Calculator
Description
Family-Friendly One-Level Living in the Heart of Confederation Heights! Welcome to this warm and welcoming Cape Cod-style home, perfectly tucked away on a quiet court in the heart of Confederation Heights. Set on an oversized pie-shaped lot, it offers plenty of room for play, entertaining, and relaxing the ideal setting for family life. With nearly 2,000 square feet of thoughtfully designed living space, this 3-bedroom, 3-bathroom home combines comfort, convenience, and flexibility for every stage of family living. The main level provides true one-level living, featuring wide doorways, oversized doors, and an accessible layout suited for everyone including those with mobility needs. A main floor bedroom and full bathroom with a roll-in shower, roll-under vanity, and jacuzzi tub make this home perfect for multigenerational families or visiting guests. Everyday living is made easy with a convenient main floor laundry room, while the heart of the home features a bright, open-concept kitchen and cozy breakfast nook that flow seamlessly into a spacious 16' x 16' covered patio perfect for morning coffee, family dinners, or gatherings with friends rain or shine. Upstairs, you'll find two generous bedrooms, a third full bathroom, and a sunny office nook ideal for homework, working from home, or creative projects. The finished basement adds even more versatile living space with a fun recreation room, games area, bar, and plenty of storage. Solidly built and thoughtfully designed, this home offers something for everyone from young children to grandparents all in a fantastic family neighbourhood close to parks, schools, and amenities. Fridge, stove, and dishwasher included. Don't miss this rare opportunity! This property is priced to sell! Book your private showing today and discover why this could be the perfect place to call home.
Property Details
Interior
Features
Main Floor
Bathroom
3.61 x 2.794 Pc Bath
Dining
3.19 x 2.94Kitchen
4.01 x 3.77Living
5.24 x 3.19Fireplace
Exterior
Features
Parking
Garage spaces 1.5
Garage type Attached
Other parking spaces 2
Total parking spaces 3.5
Property History
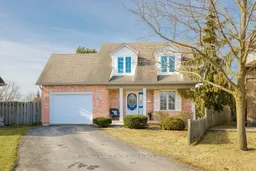 42
42