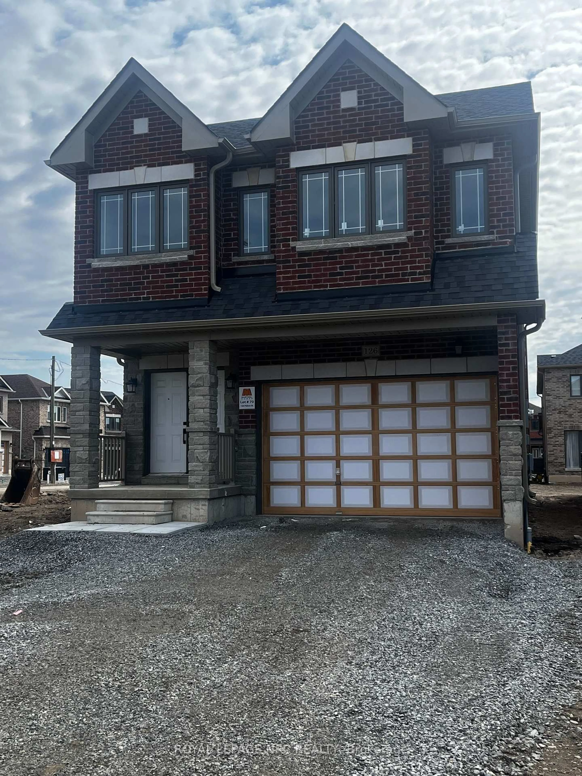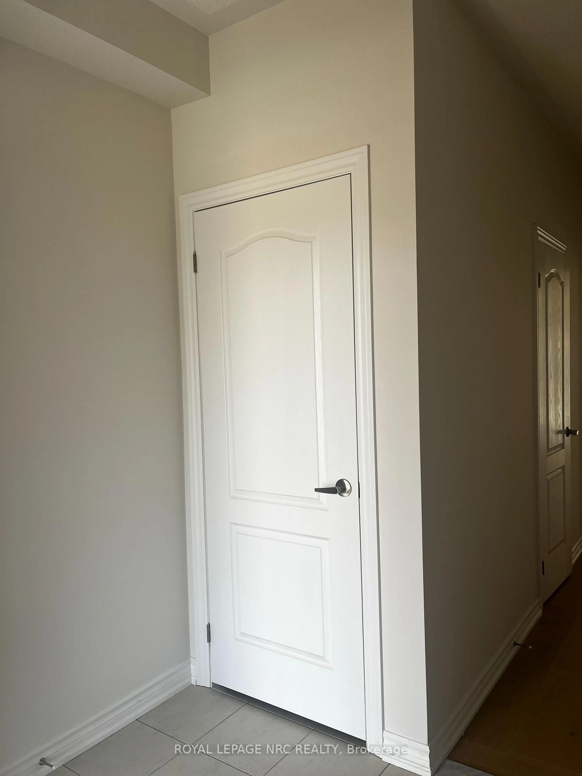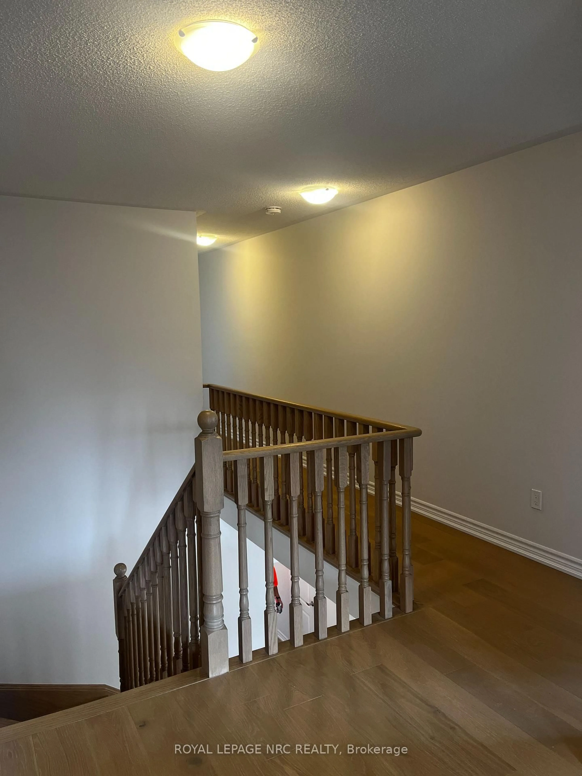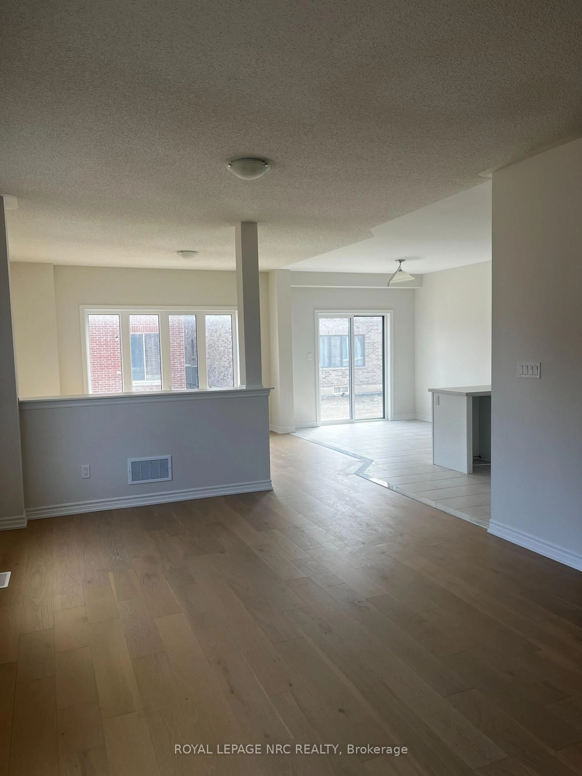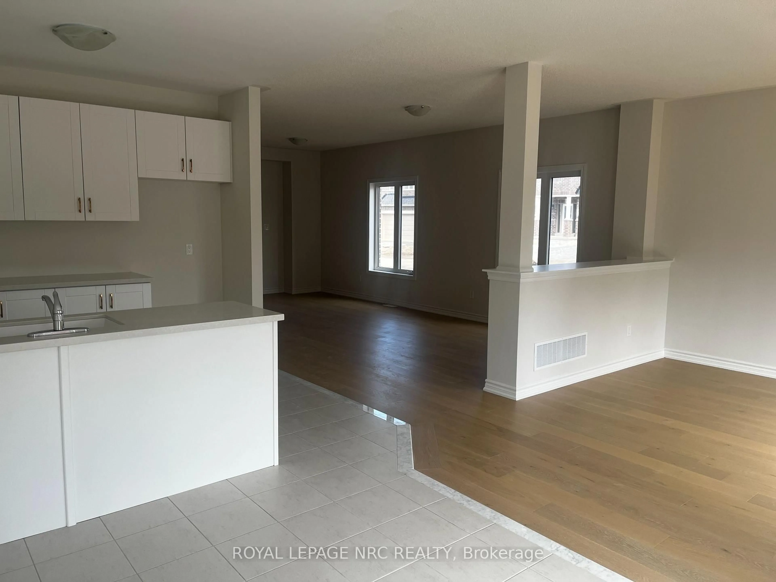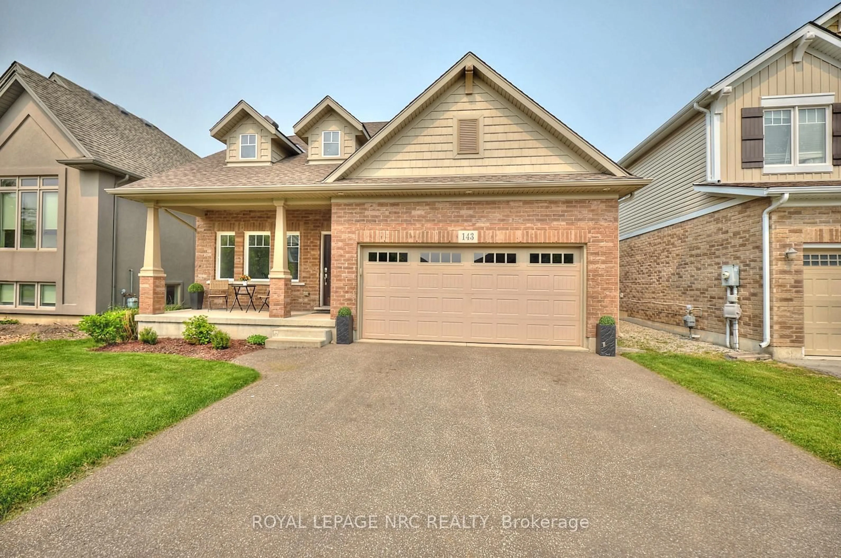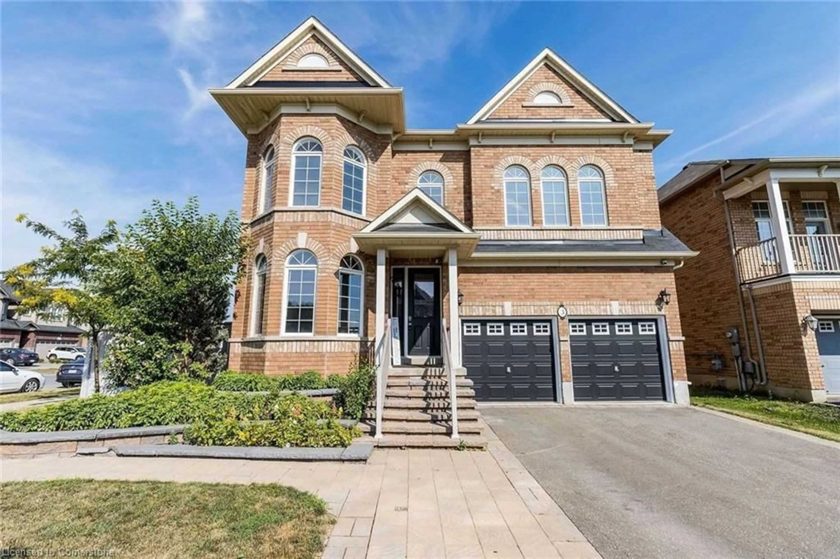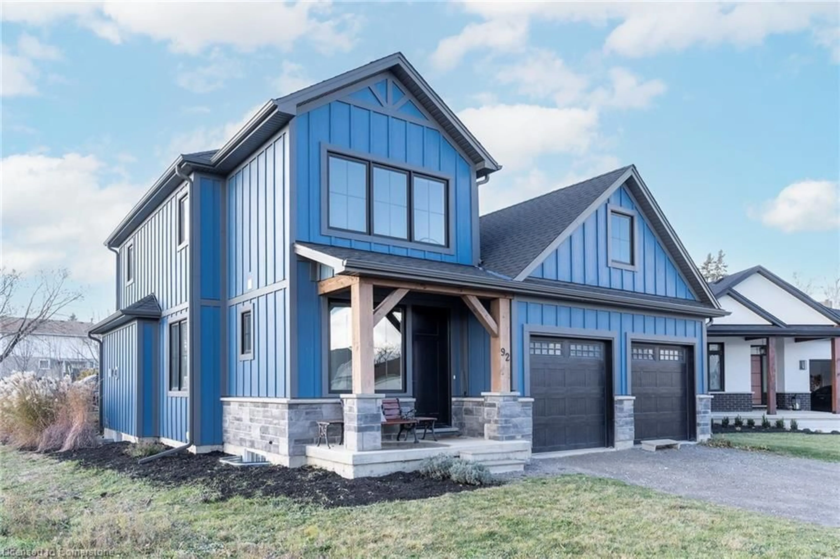126 PALACE St, Thorold, Ontario L2V 0N3
Contact us about this property
Highlights
Estimated valueThis is the price Wahi expects this property to sell for.
The calculation is powered by our Instant Home Value Estimate, which uses current market and property price trends to estimate your home’s value with a 90% accuracy rate.Not available
Price/Sqft$307/sqft
Monthly cost
Open Calculator
Description
Welcome to the Artisan Ridge model home. Enter through the exterior double doors to a large foyer and hallway. This leads to a large open-concept main floor with 9-foot ceilings and a chef's kitchen with quartz counters . This home features hardwood floors throughout the main floor, an oak staircase, and oak railings. On the second level, you will find 4 generously sized bedrooms, all connected to a bathroom. This property is minutes from major shopping centers, gyms, beautiful hiking trails, wineries, Brock University, and both Niagara College campuses.
Property Details
Interior
Features
Main Floor
Kitchen
3.29 x 3.04Tile Floor / Stainless Steel Appl / Ceramic Back Splash
Living
3.65 x 7.01hardwood floor / Open Concept / Casement Windows
Family
3.65 x 4.26hardwood floor / Electric Fireplace / Large Window
Laundry
3.96 x 1.82Tile Floor / Closet / Casement Windows
Exterior
Features
Parking
Garage spaces 1.5
Garage type Attached
Other parking spaces 2
Total parking spaces 3
Property History
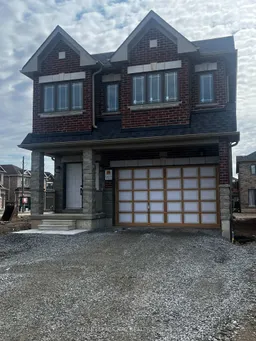 29
29
