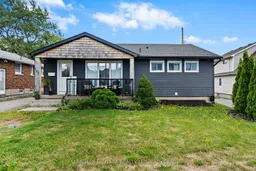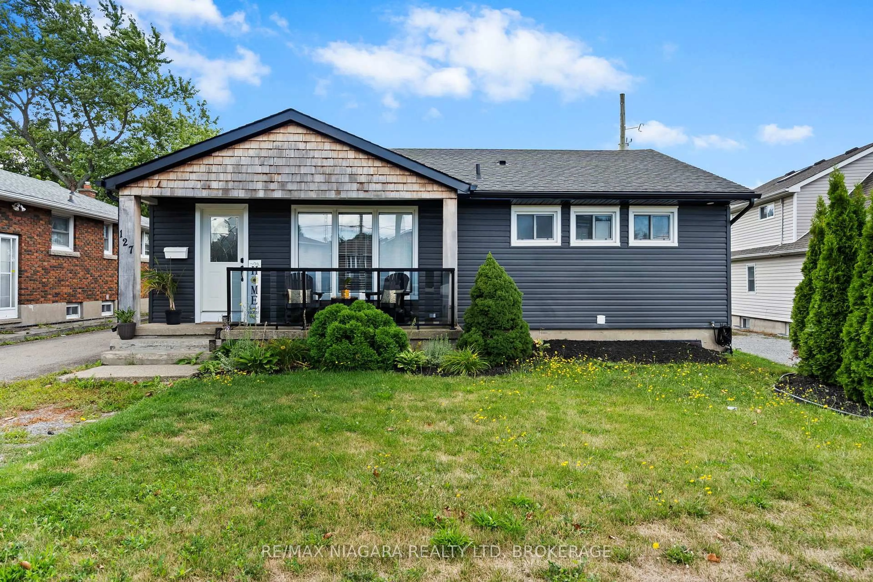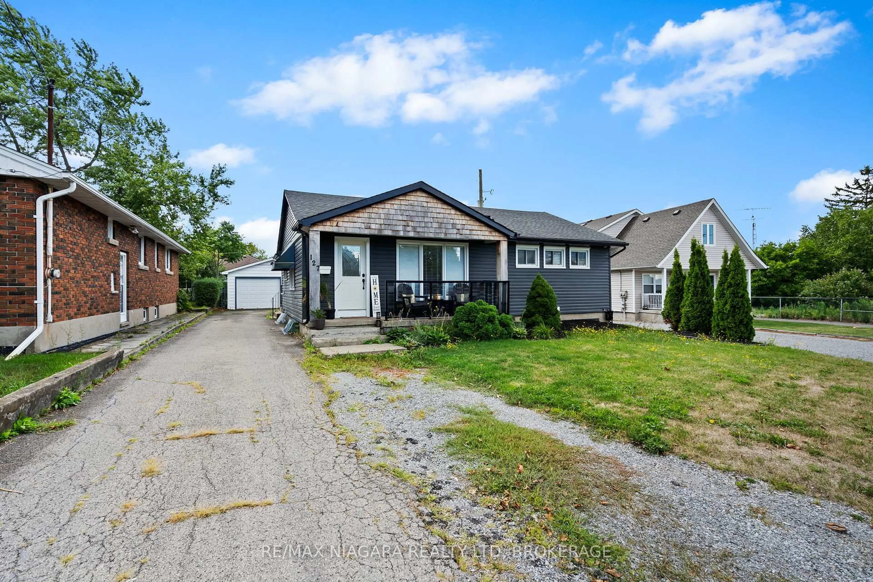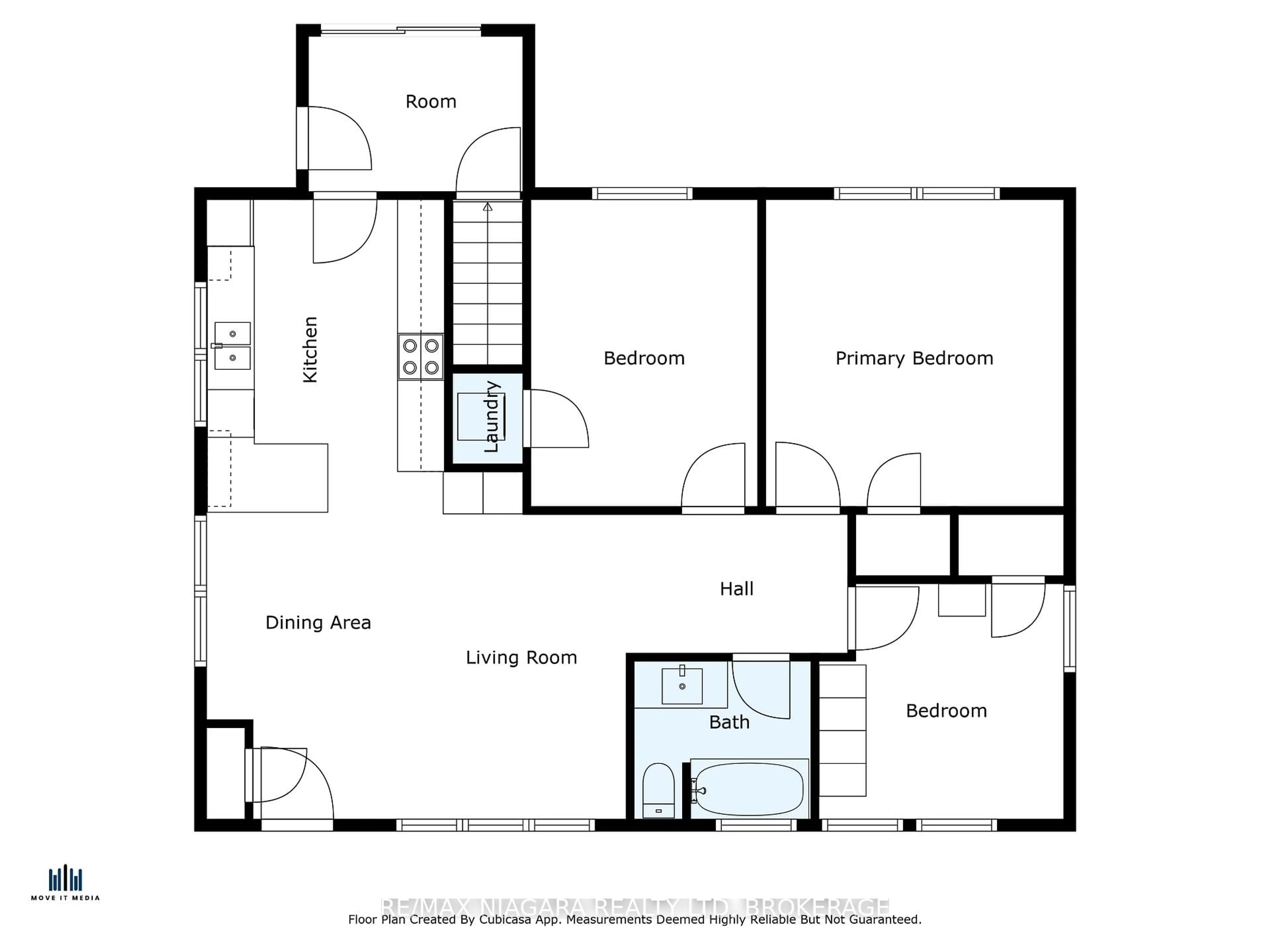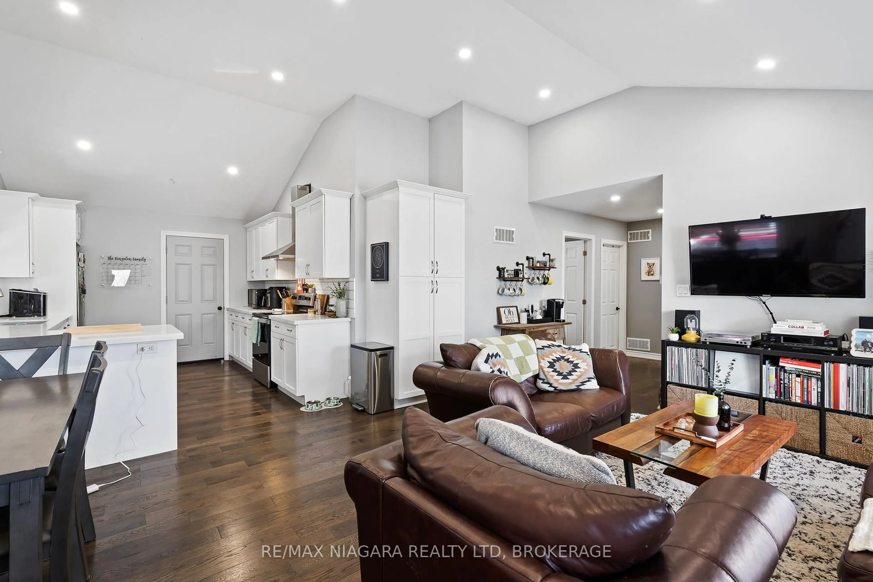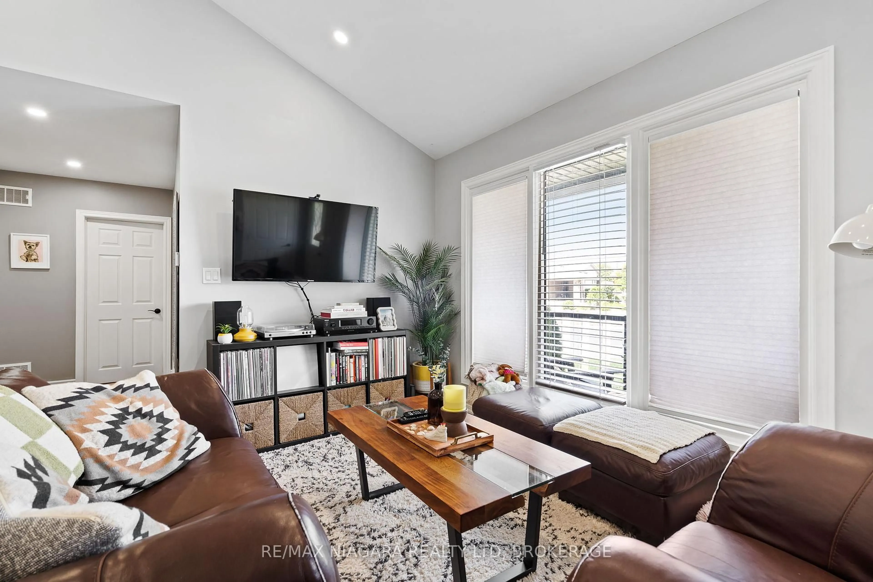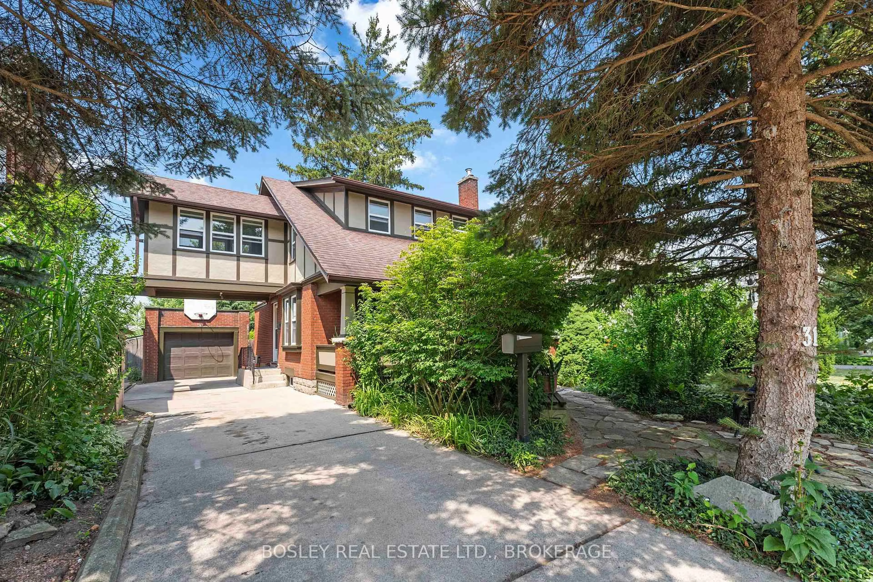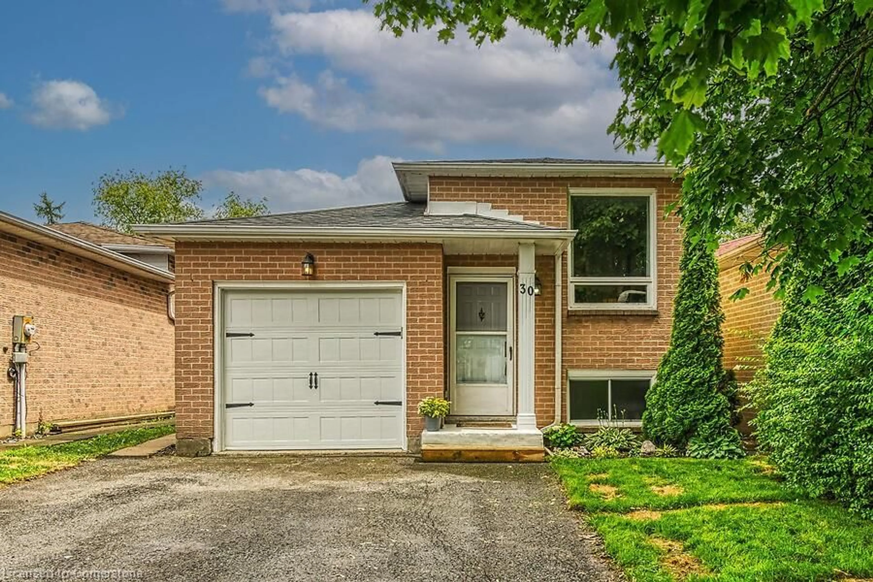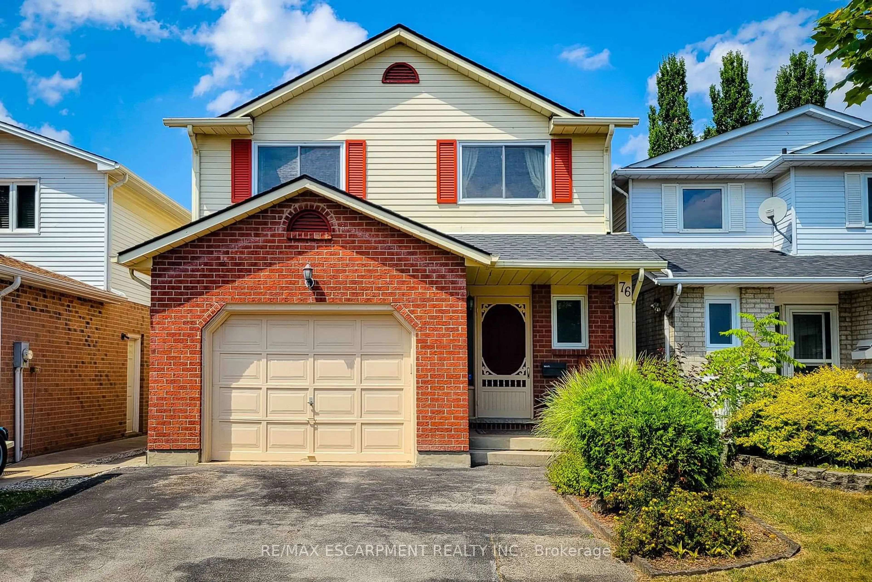127 St Davids Rd, Thorold, Ontario L2V 2L8
Contact us about this property
Highlights
Estimated valueThis is the price Wahi expects this property to sell for.
The calculation is powered by our Instant Home Value Estimate, which uses current market and property price trends to estimate your home’s value with a 90% accuracy rate.Not available
Price/Sqft$818/sqft
Monthly cost
Open Calculator
Description
Welcome to this beautifully renovated 5-bedroom, 2-bathroom home, thoughtfully designed to offer both modern comfort and versatile living options. Completely updated from top to bottom, the property includes a full in-law suite with its own private entrance, making it ideal for multi-generational families or as a rental opportunity. The main level features an open-concept layout with tall vaulted ceilings, a stunning new kitchen, 3 spacious bedrooms, a full bathroom, and convenient laundry. The lower level continues to impress with high ceilings, 2 additional bedrooms, a full bathroom, a second kitchen, and its own laundry, providing a completely independent living space. Set on a private lot, the home offers ample outdoor space for relaxation or entertaining, while a detached garage and long driveway ensure generous parking and storage. With recent upgrades including new windows, roof, furnace, A/C, and updated electrical, along with stylish modern finishes throughout, this move-in-ready property combines functionality, comfort, and convenience. Perfectly located near schools, shopping, and everyday amenities, it offers an exceptional opportunity to enjoy a truly turnkey home.
Property Details
Interior
Features
Main Floor
Dining
2.63 x 3.96Living
2.72 x 4.44Laundry
0.4 x 1.1Bathroom
2.25 x 2.023 Pc Bath
Exterior
Features
Parking
Garage spaces 1
Garage type Detached
Other parking spaces 5
Total parking spaces 6
Property History
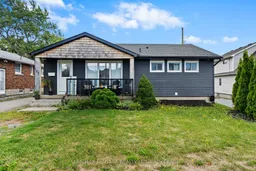 37
37