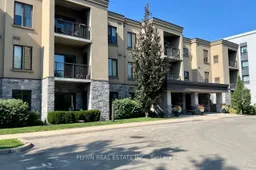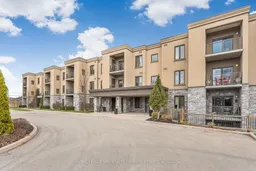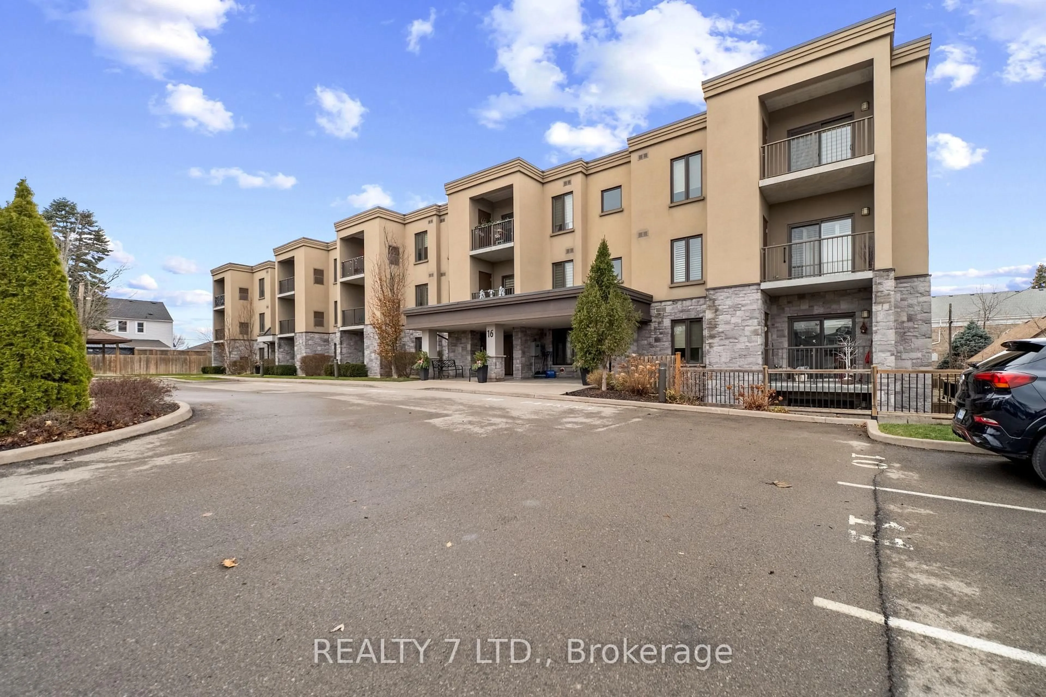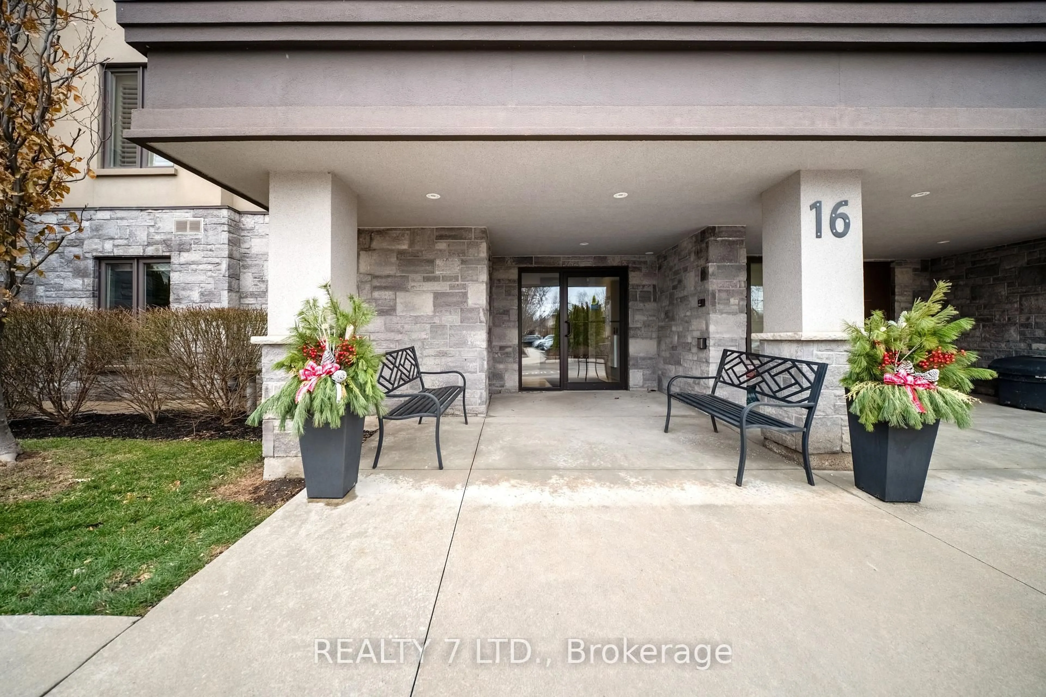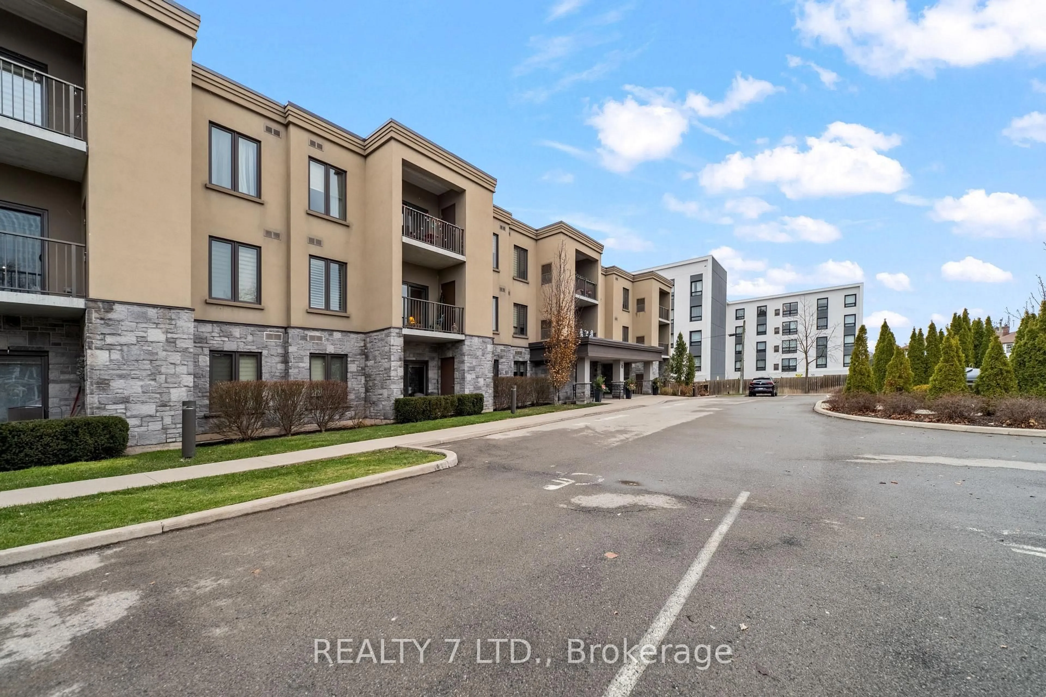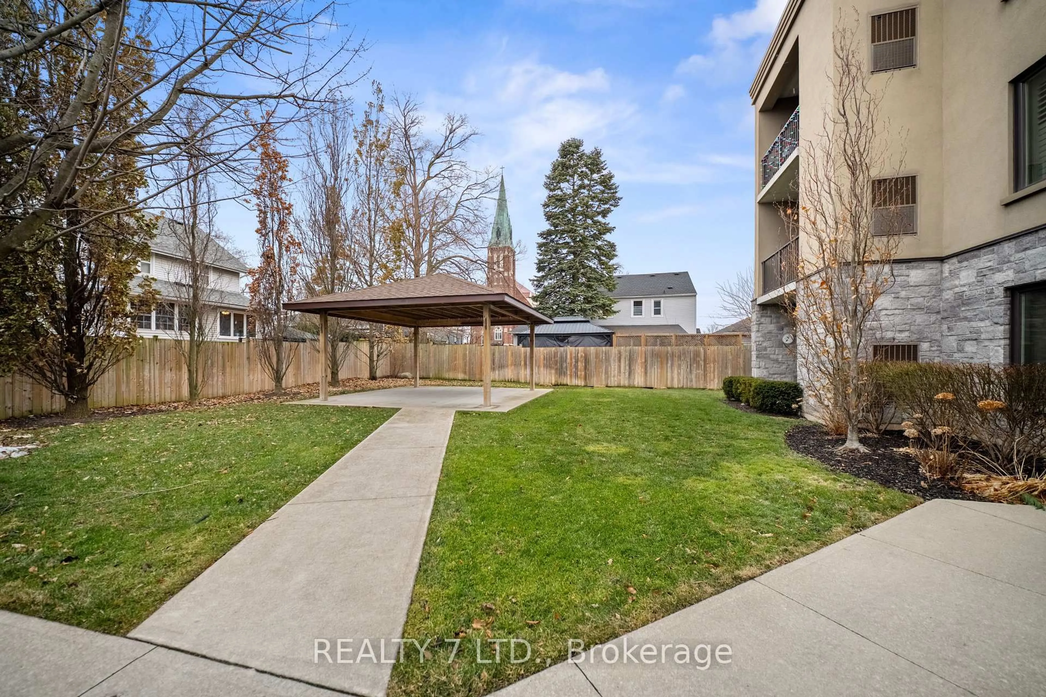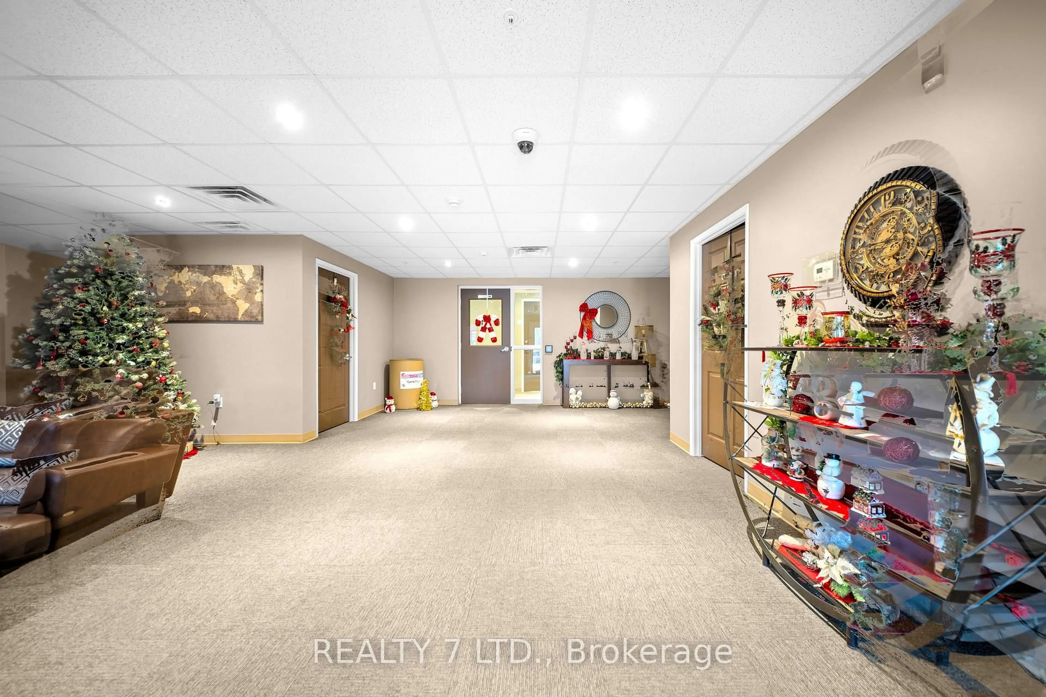16 Sullivan Ave #209, Thorold, Ontario L2V 2Y2
Contact us about this property
Highlights
Estimated valueThis is the price Wahi expects this property to sell for.
The calculation is powered by our Instant Home Value Estimate, which uses current market and property price trends to estimate your home’s value with a 90% accuracy rate.Not available
Price/Sqft$440/sqft
Monthly cost
Open Calculator
Description
This beautifully updated 2-bedroom, 2-bathroom condo offers the perfect blend of modern style and low-maintenance comfort-ideal for first-time buyers, downsizers, or retirees. Highlights include custom Closets-by-Design, California shutters throughout, and a recently upgraded kitchen with modern finishes, ample cabinetry, and a Fisher & Paykel refrigerator. Enjoy clean water with the AV Kinetico Deluxe water system, relax in the Safe Step walk-in hybrid tub with spa-like features, and benefit from an owned 80-gallon hot water tank with no rental fees. Stylish upgraded lighting enhances every room, while the bright, sunny balcony offers the perfect spot to unwind.Located in the heart of Thorold, this condo provides easy access to shops, dining, parks, highways, and all that Niagara living has to offer. A truly move-in-ready home-don't miss this opportunity.
Property Details
Interior
Features
Main Floor
Laundry
1.6 x 2.4Living
4.9 x 4.1California Shutters
Kitchen
3.5 x 3.7Quartz Counter
Dining
2.9 x 2.7Exterior
Features
Parking
Garage spaces -
Garage type -
Total parking spaces 1
Condo Details
Amenities
Bike Storage, Community BBQ, Elevator, Visitor Parking, Party/Meeting Room, Exercise Room
Inclusions
Property History
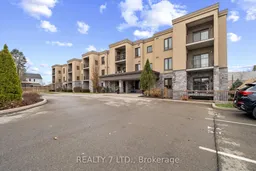 24
24