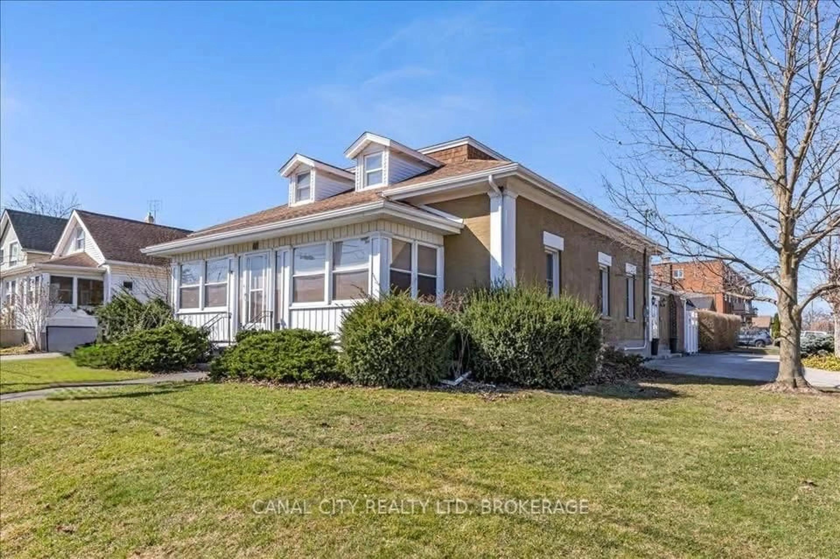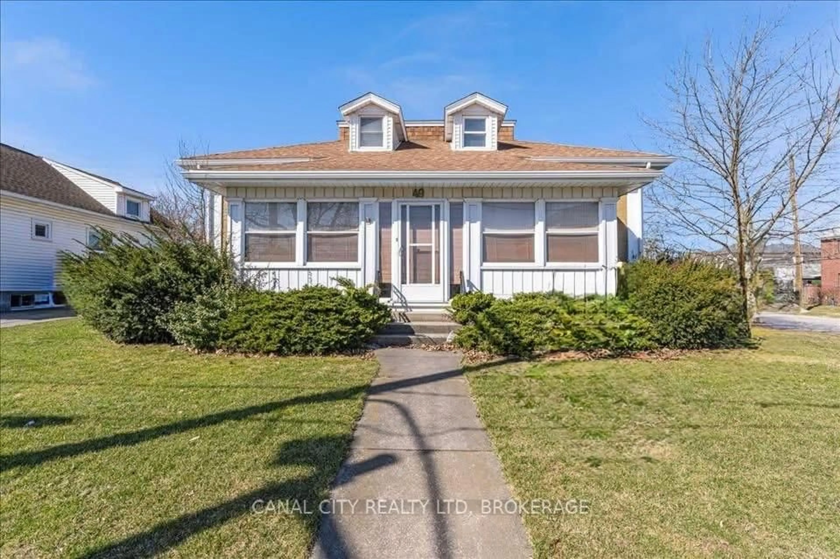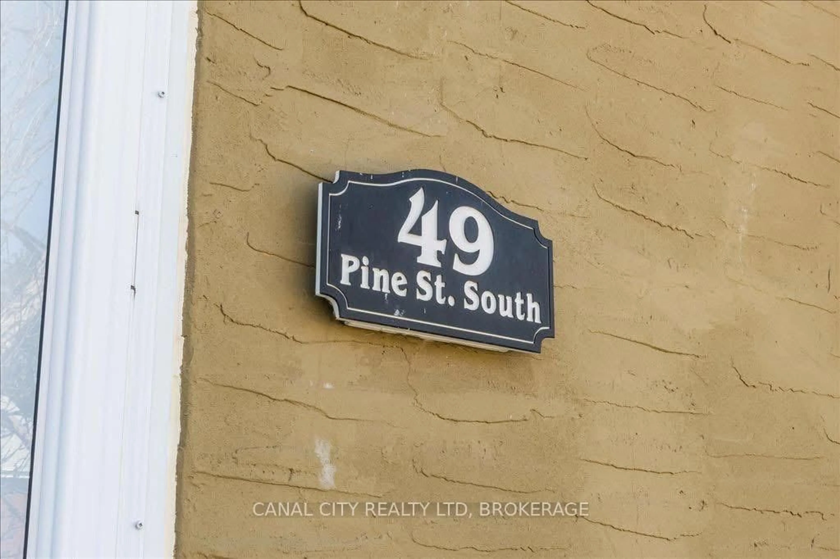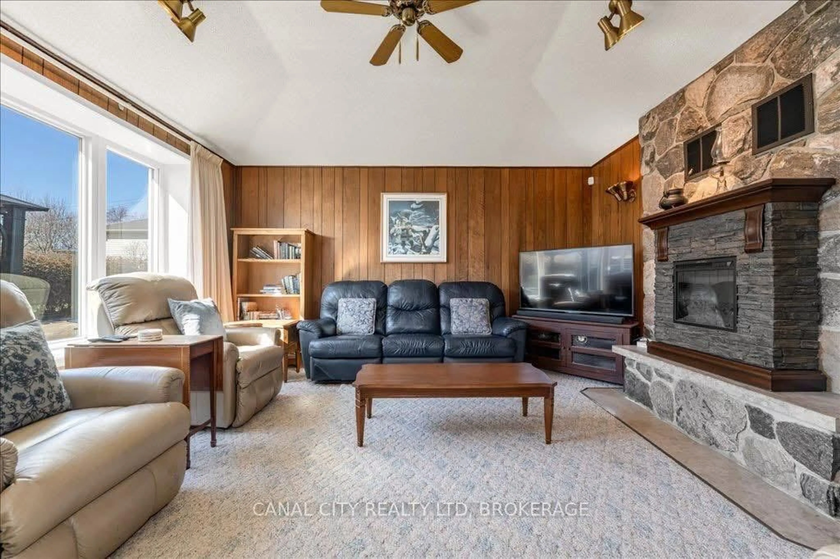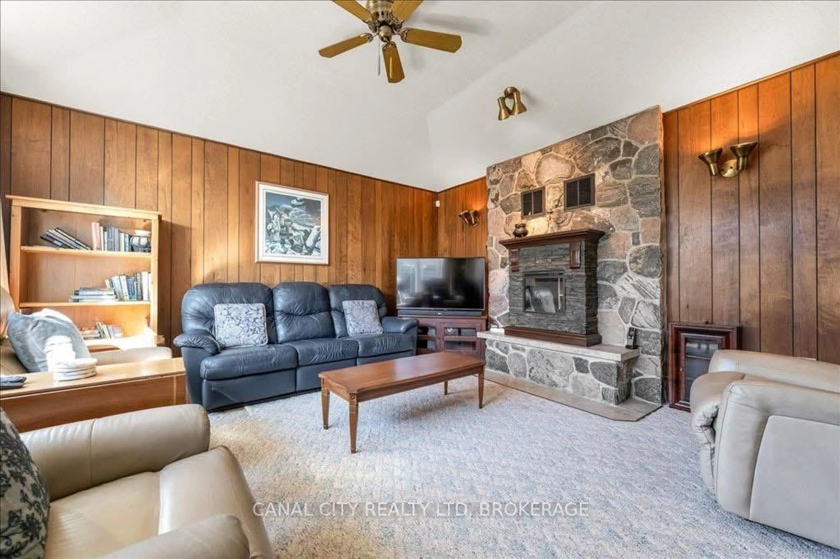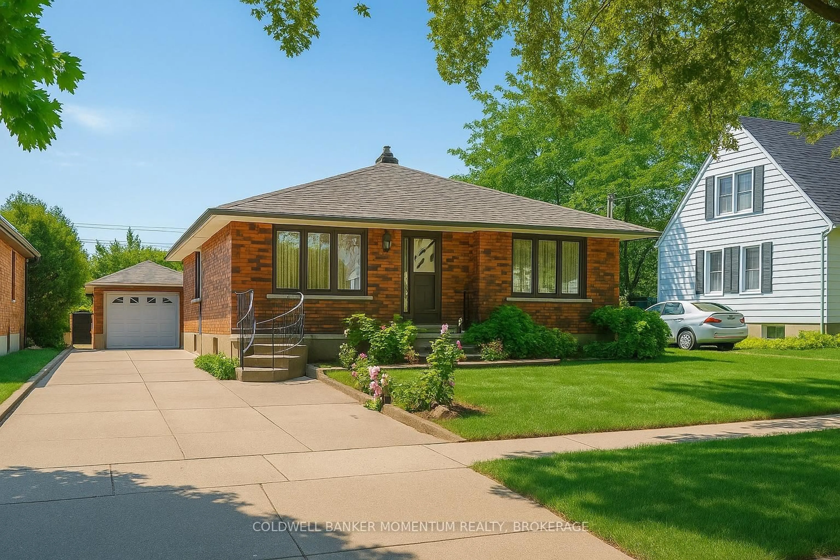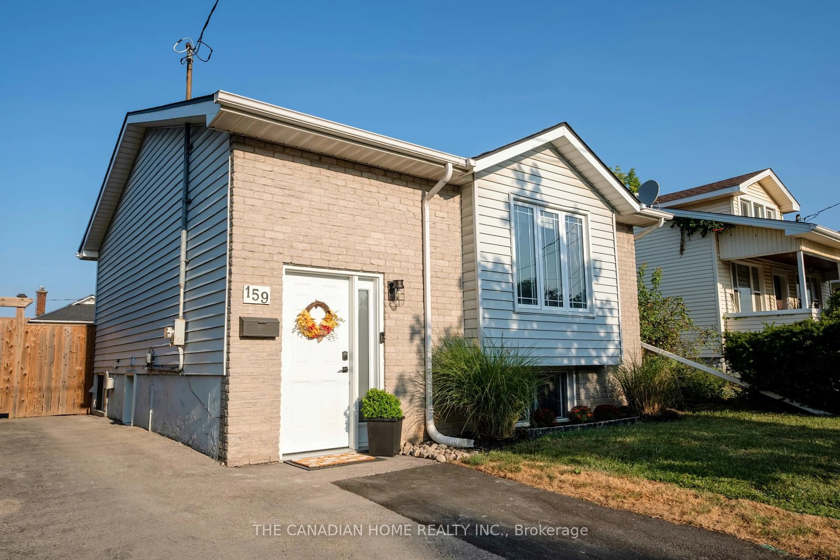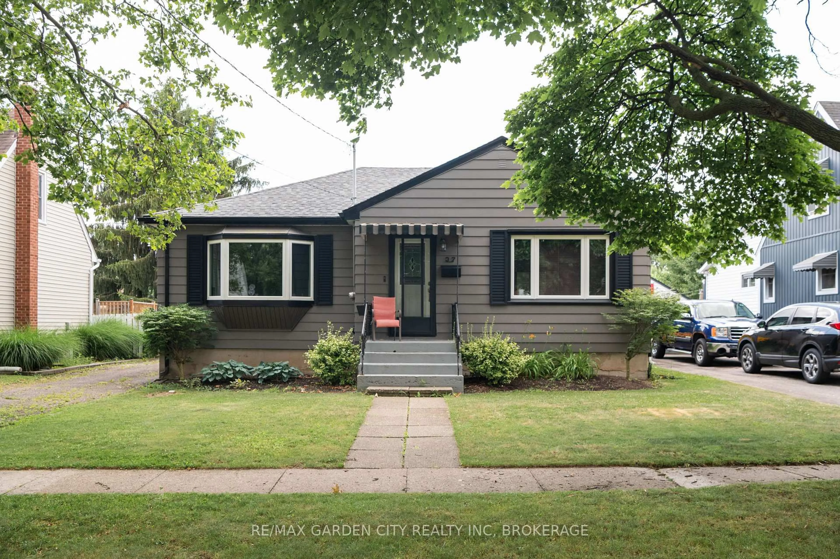Sold for $···,···
•
•
•
•
Contact us about this property
Highlights
Days on marketSold
Estimated valueThis is the price Wahi expects this property to sell for.
The calculation is powered by our Instant Home Value Estimate, which uses current market and property price trends to estimate your home’s value with a 90% accuracy rate.Not available
Price/Sqft$219/sqft
Monthly cost
Open Calculator
Description
Property Details
Interior
Features
Heating: Forced Air
Central Vacuum
Cooling: Central Air
Fireplace
Basement: Crawl Space, Part Bsmt
Exterior
Features
Lot size: 7,920 SqFt
Pool: Inground
Parking
Garage spaces -
Garage type -
Total parking spaces 5
Property History
Jan 30, 2026
ListedActive
$599,900
23 days on market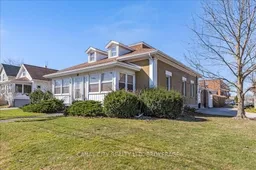 50Listing by trreb®
50Listing by trreb®
 50
50Login required
Expired
Login required
Price change
$•••,•••
Login required
Price change
$•••,•••
Login required
Listed
$•••,•••
Stayed --194 days on market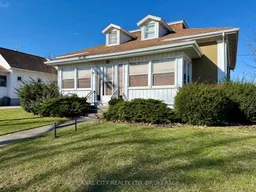 Listing by trreb®
Listing by trreb®

Property listed by CANAL CITY REALTY LTD, BROKERAGE, Brokerage

Interested in this property?Get in touch to get the inside scoop.
