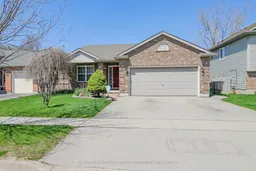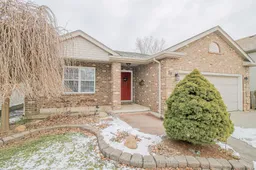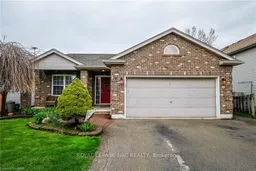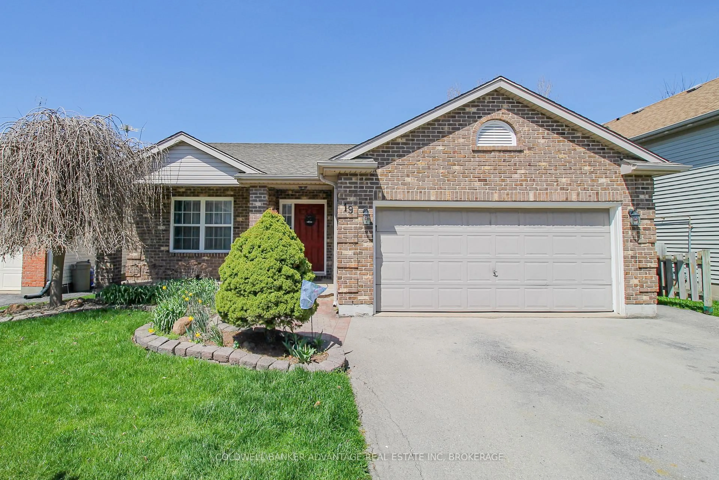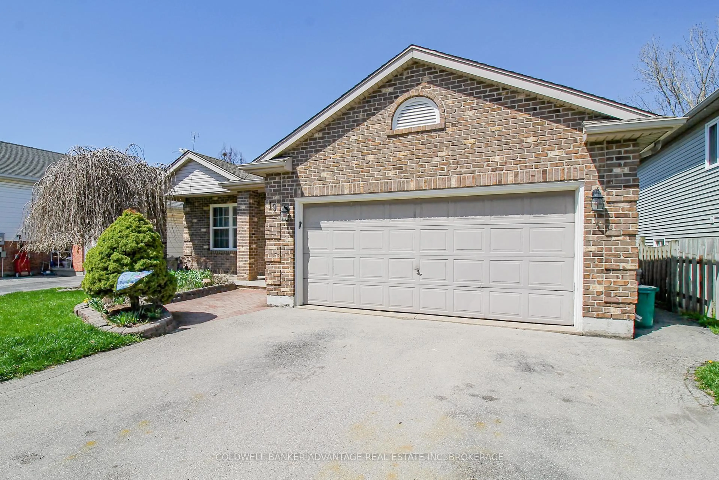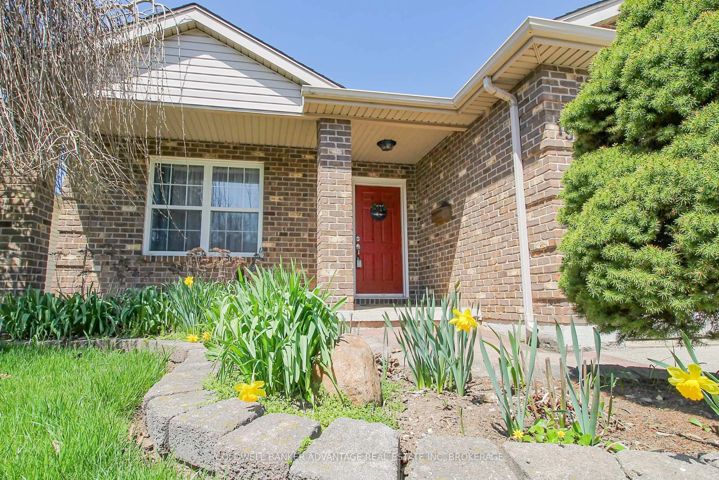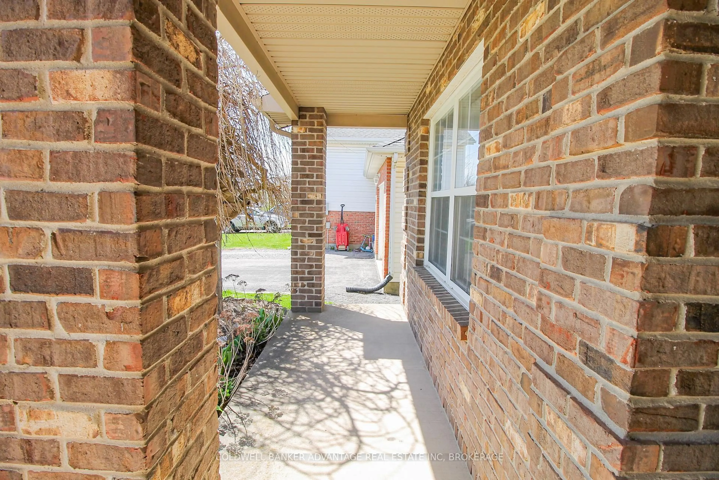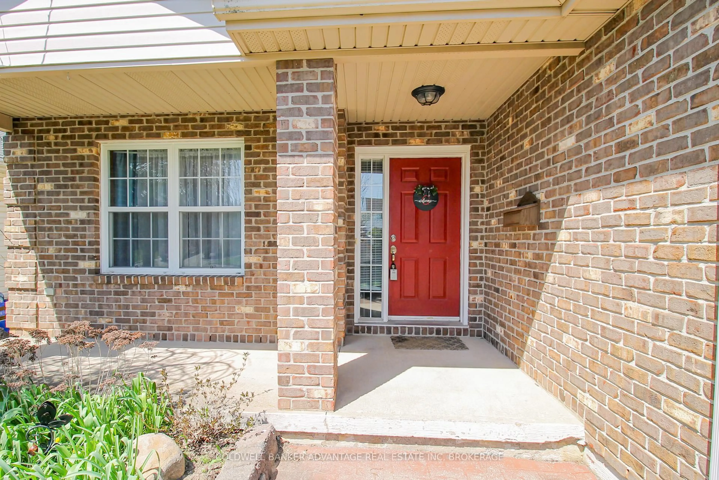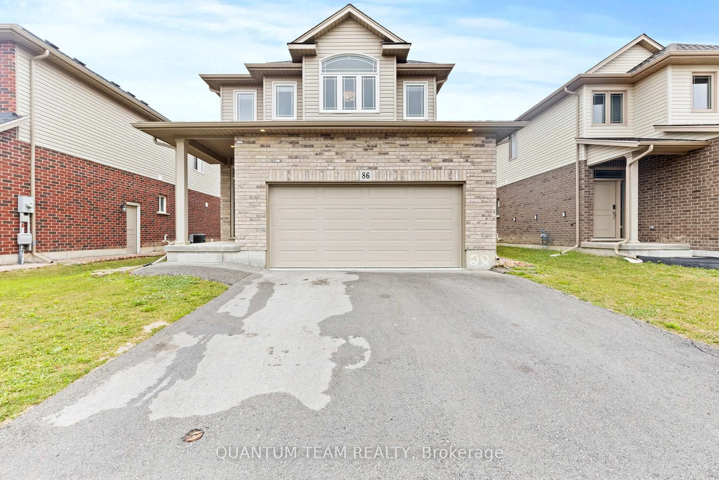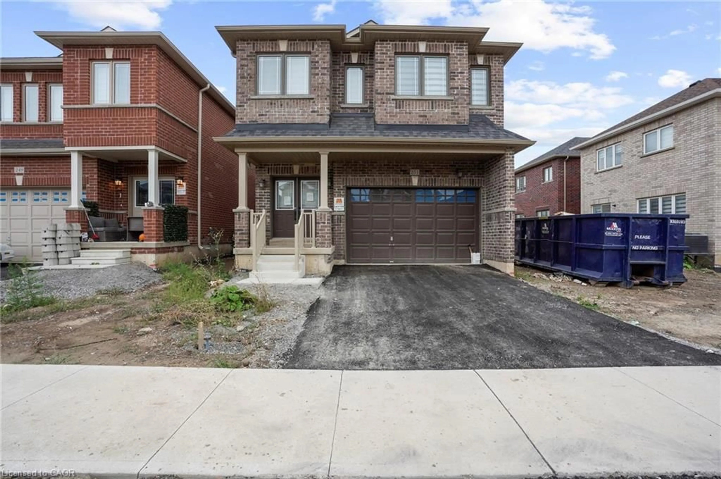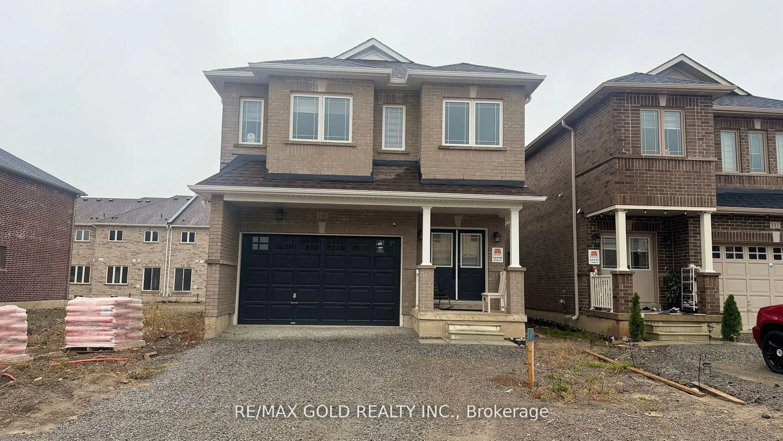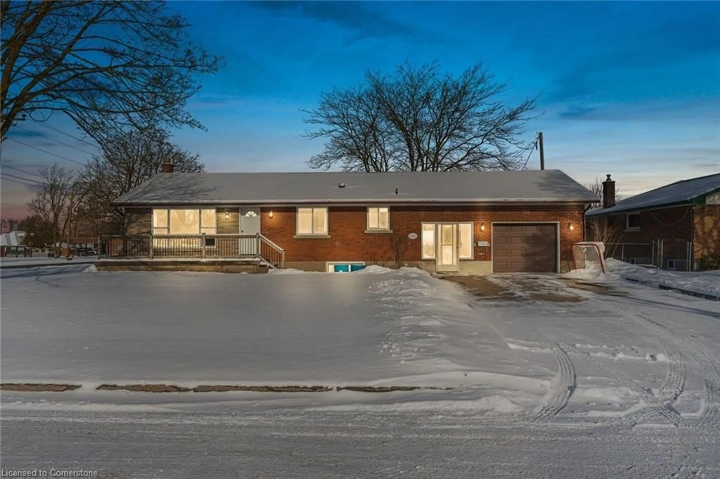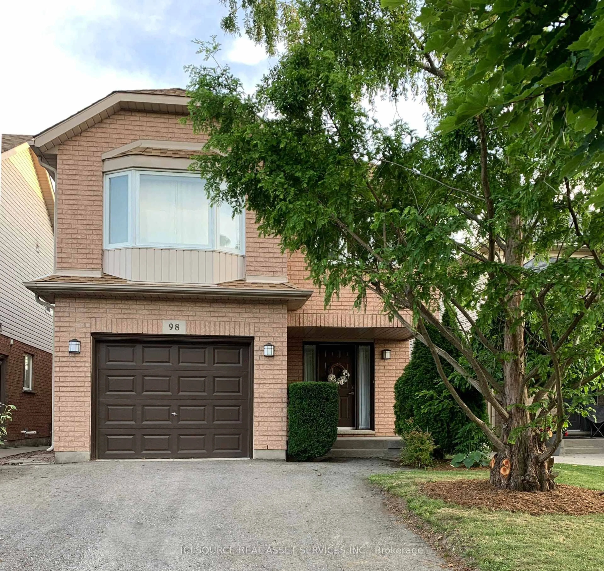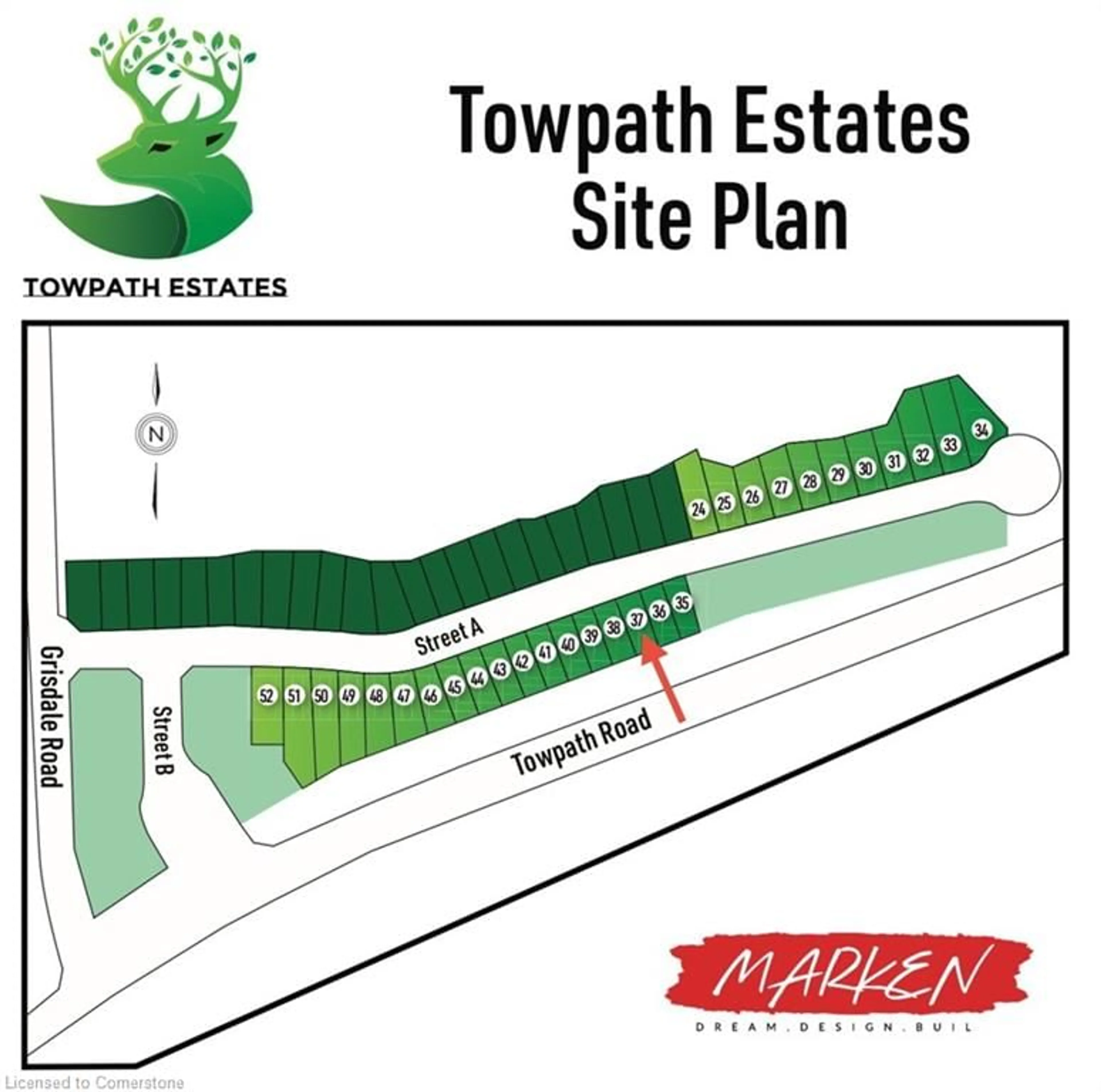19 Windle Village Cres, Thorold, Ontario L2V 4Z6
Contact us about this property
Highlights
Estimated valueThis is the price Wahi expects this property to sell for.
The calculation is powered by our Instant Home Value Estimate, which uses current market and property price trends to estimate your home’s value with a 90% accuracy rate.Not available
Price/Sqft$492/sqft
Monthly cost
Open Calculator
Description
Amazing family home in the heart of Niagara. This 4-level backsplit is roughly 1,265sqft of living space, uniquely designed with great functionality and versatility! Main floor features a front facing living room, formal dining room, and spacious eat-in oak kitchen, with patio doors leading to a private rear deck. Take a few steps to the second level to find a true 4-piece bathroom (walk-in shower & deep soaker tub) along with 3 bedrooms, including a primary bedrooms with ensuite privilege. The lower level is a beautiful open space, carpeted with a gas fireplace. Cozy and warm in the winter, and spacious enough for the whole family + friends! Finally the basement is partially finished, framed and insulated. Unlock additional living space with this basement space, office area, recreation room, storage, or even a 4th bedroom. Another huge bonus is the double attached garage, insulated and heated. Great functionality for storage, studio, workshop, etc. Very private yard, fully fenced. Covered front porch, paved driveway. 100AMP service. Forced air and central air. Stainless steel appliances, all included. This lovely home is situated in a quiet Thorold South neighbourhood, very centralized location, close to major highways, a short walk away from public school, and more! There's lots to love about this home, you have to see it for yourself.
Property Details
Interior
Features
Main Floor
Dining
3.4 x 3.33Kitchen
5.89 x 3.33Living
3.51 x 3.33Exterior
Features
Parking
Garage spaces 2
Garage type Attached
Other parking spaces 2
Total parking spaces 4
Property History
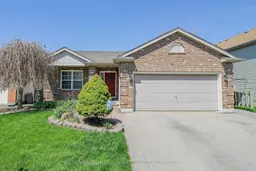 35
35