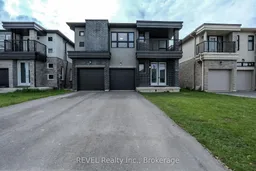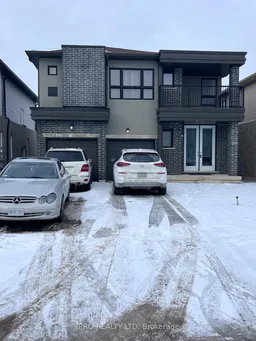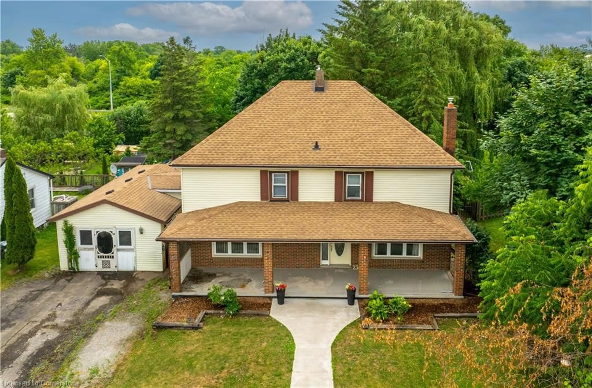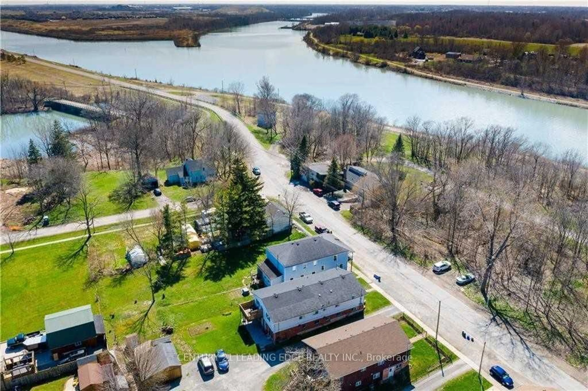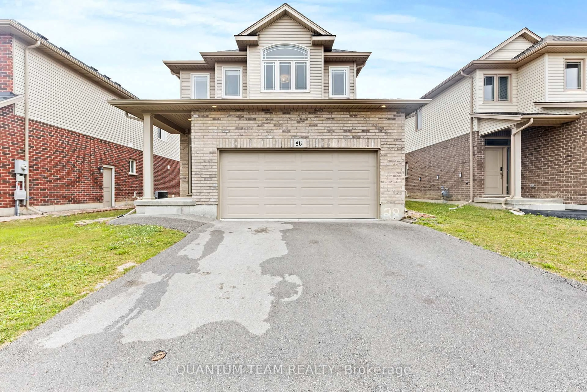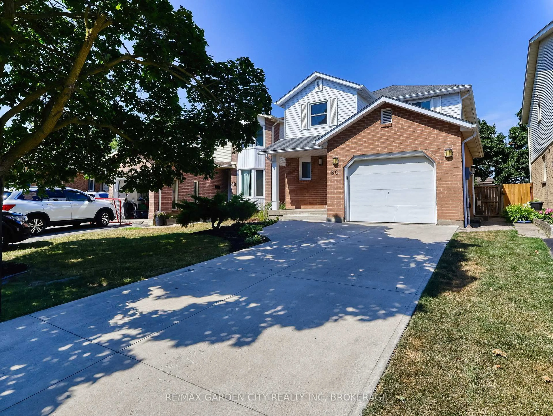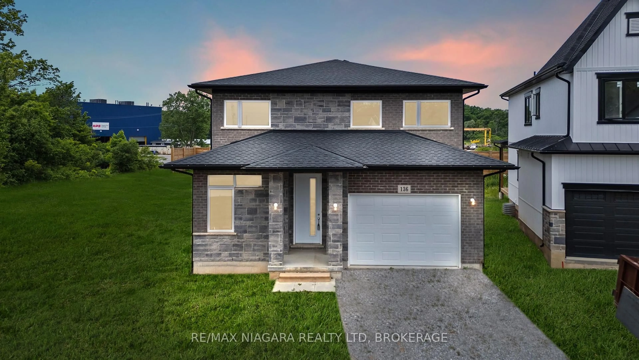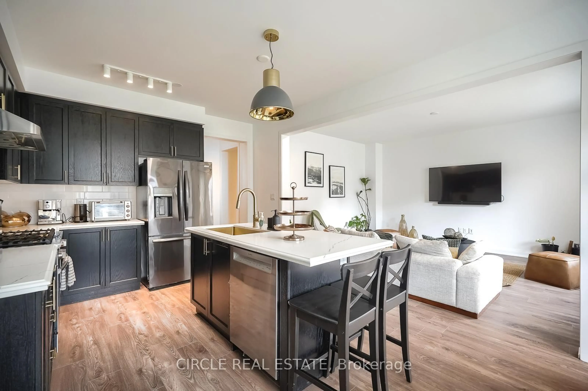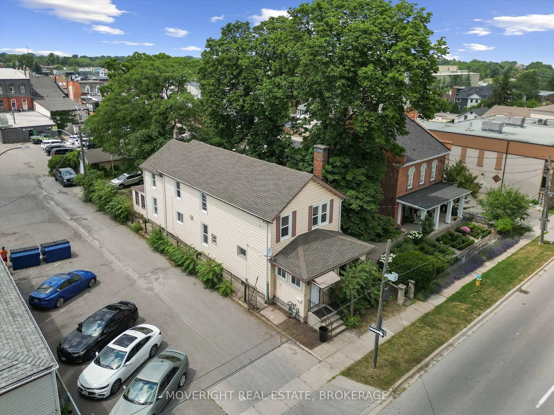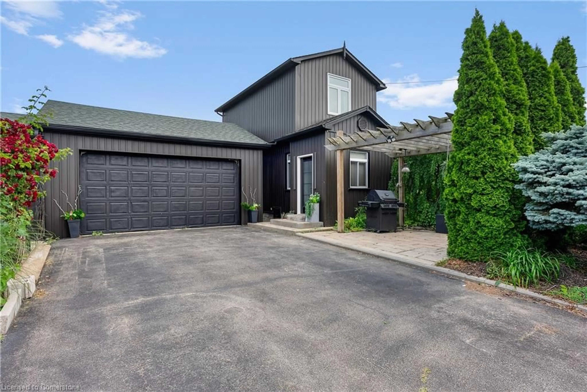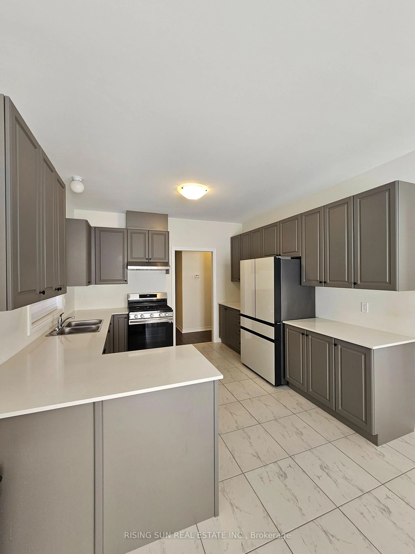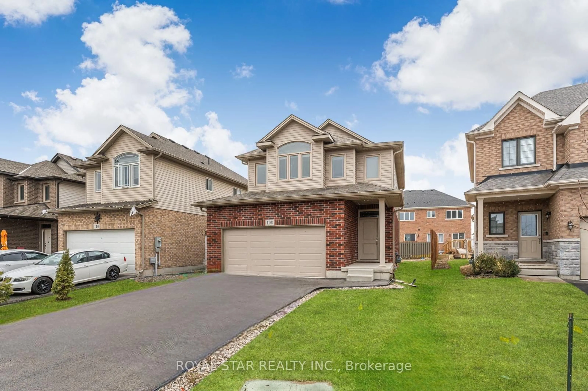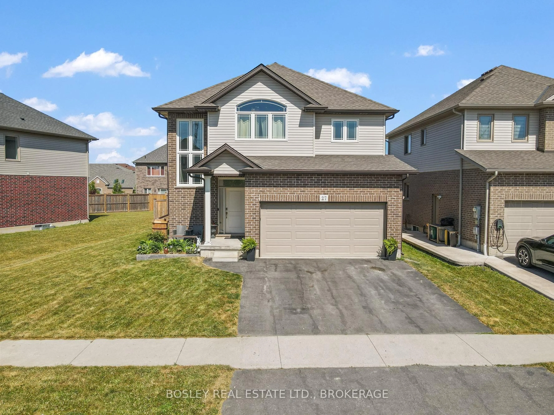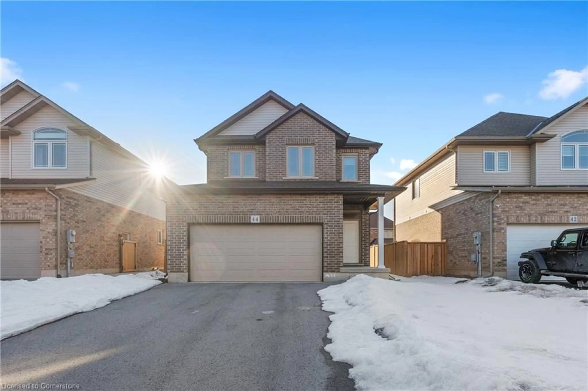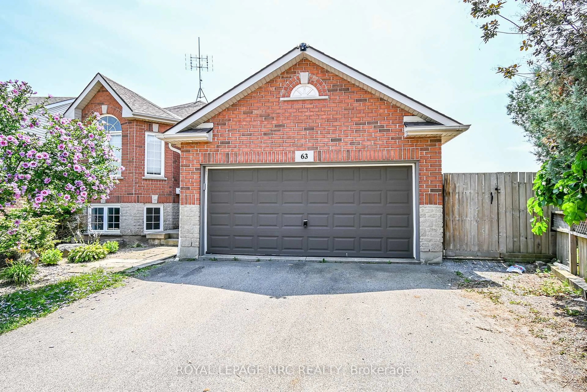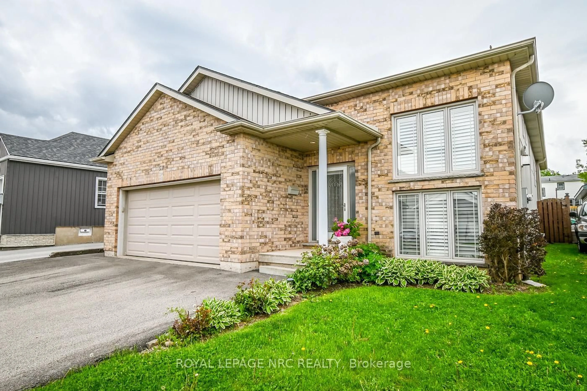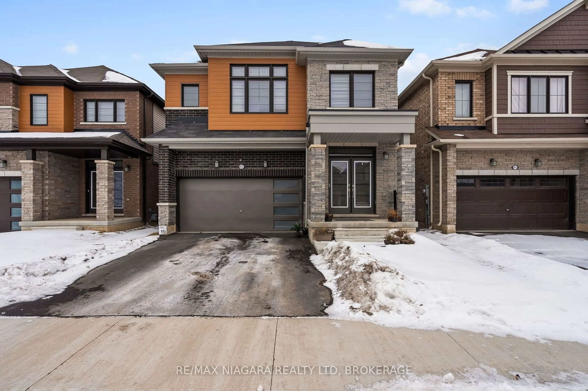201 Pilkington St, Thorold, Ontario L2V 0N5
Contact us about this property
Highlights
Estimated valueThis is the price Wahi expects this property to sell for.
The calculation is powered by our Instant Home Value Estimate, which uses current market and property price trends to estimate your home’s value with a 90% accuracy rate.Not available
Price/Sqft$438/sqft
Monthly cost
Open Calculator
Description
Under Power of Sale, Property Being Sold As Is. Welcome to this stunning modern detached home, offering 4 spacious bedrooms and 4 well-appointed washrooms. The open-concept main floor is ideal for entertaining, with seamless living and dining areas that flow effortlessly into a beautiful kitchen featuring stainless steel appliances and an extended bar. Step out from the kitchen to your private backyard, perfect for outdoor gatherings. A rare feature of this home is the main-floor bedroom, complete with a full washroom and walk-in closet, providing comfort and convenience. Upstairs, the primary bedroom boasts a luxurious 5-piece ensuite and a large walk-in closet. Two additional bedrooms share a 4-piece bath, while the second floor also features a lovely balcony for relaxation. The home is complemented by a double-car garage and is perfectly located in a high-demand area near shopping, dining, and major transit routes. Just minutes from Highway 406, the Pen Centre, and the breathtaking Niagara Falls, this property offers a perfect blend of style, space, and location, making it an ideal choice for families or investors.
Property Details
Interior
Features
Main Floor
Living
3.6 x 4.0hardwood floor / Combined W/Dining / Window
Dining
3.6 x 4.0hardwood floor / Combined W/Living / Window
Kitchen
4.6 x 4.5hardwood floor / Stainless Steel Appl / W/O To Yard
Br
3.74 x 4.75hardwood floor / W/I Closet / 4 Pc Ensuite
Exterior
Features
Parking
Garage spaces 2
Garage type Attached
Other parking spaces 4
Total parking spaces 6
Property History
