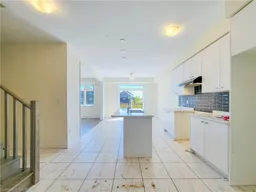Calling all renovators, and handy buyers looking for their next project! The detached 4-bedroom, 3 bathroom home is located in one of Thorold's newest and fastest-growing subdivision, surrounded by modern homes and close to countless amenities, schools and convivences. With a spacious layout and solid structure, this property is full of potential for the right buyers to transform it into something truly special. The main level offers a functional design that can be reimagined to suit your personal style, with large unfinished walk-out basement provides endless possibilities for additional living space, a rec room, or home office. Upstairs, you'll find four generous sized bedrooms, including a primary retreat with walk in closet and ensuite bathroom, as well as a 4-piece bathroom and the convenience of second floor laundry. While this property does require some TLC, it opens up the opportunity for those willing to put in the work to create their dream home at great price point. Whether you're a first time buyer with vision, an investor searching for a value ass project or growing family eager to customize a home to your taste, the possibilities here are endless. A true diamond in the rough with the chance to add value in desirable location.
Inclusions: None,None - Sold "as-Is" As Per Sch B. Vendor Does Not Warrant Ownership Or Condition Of Chattels
 50
50


