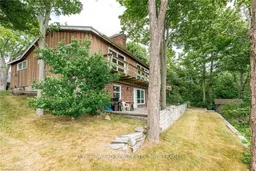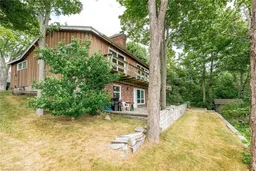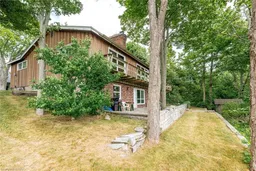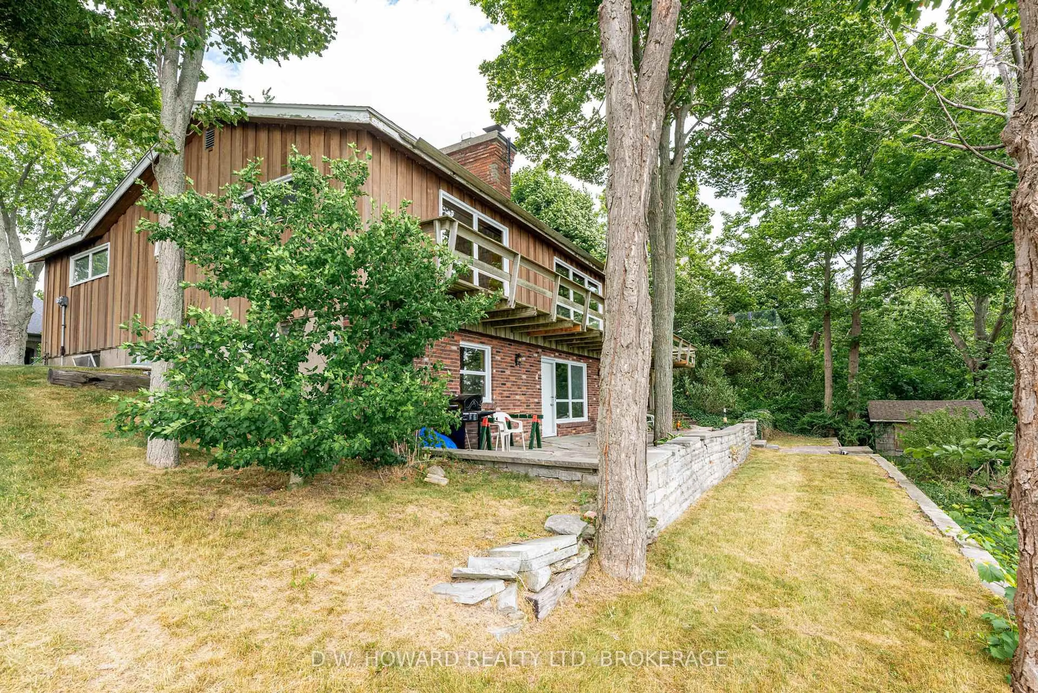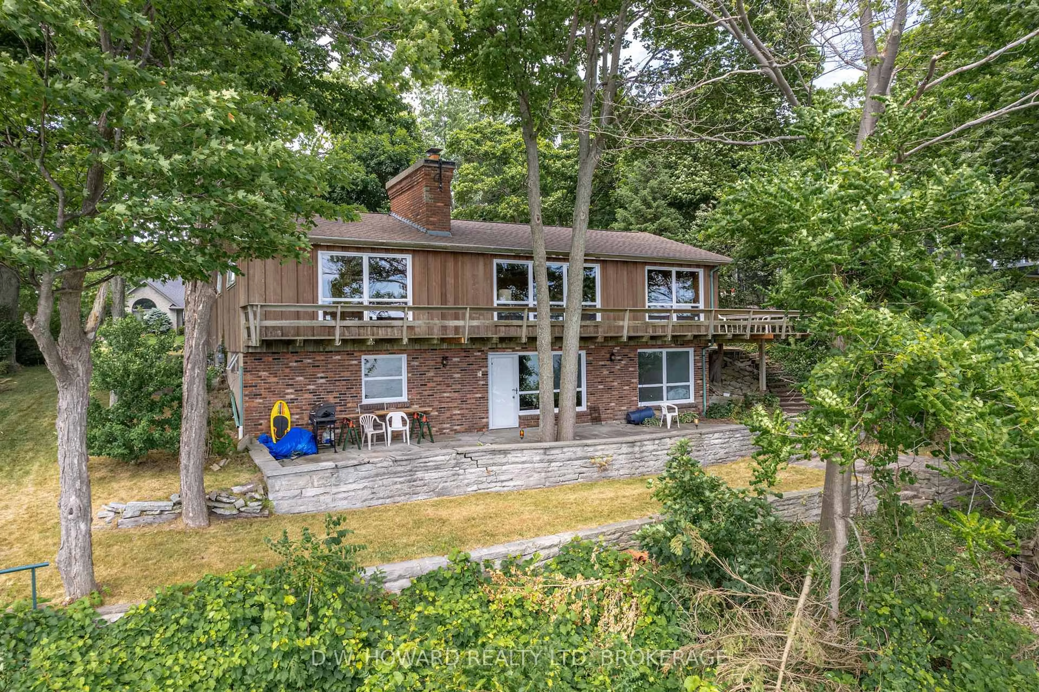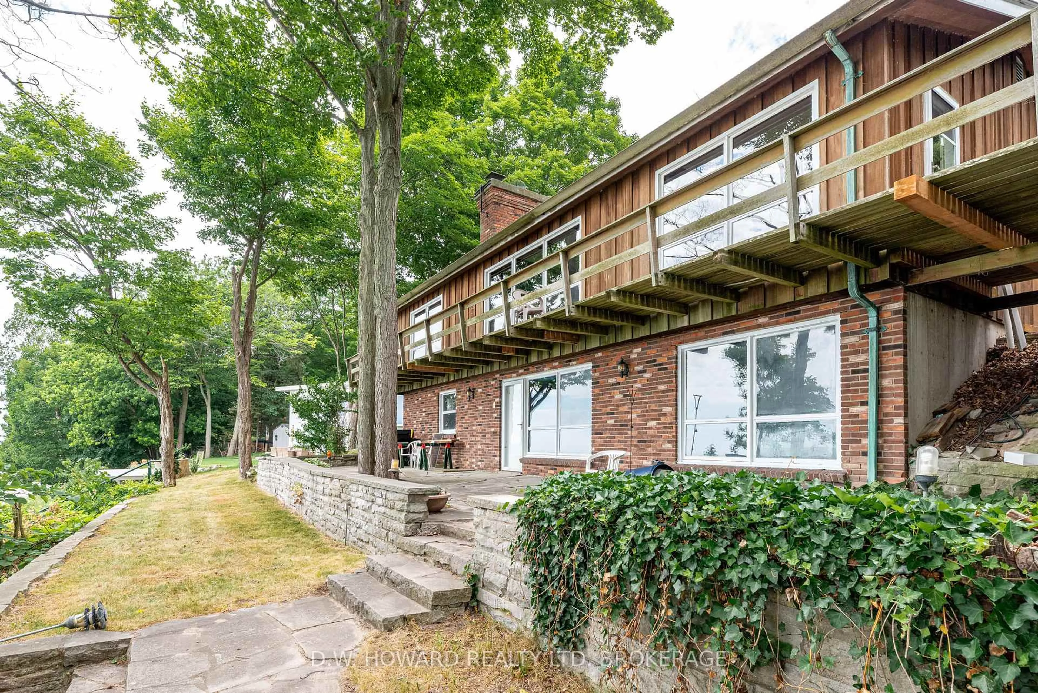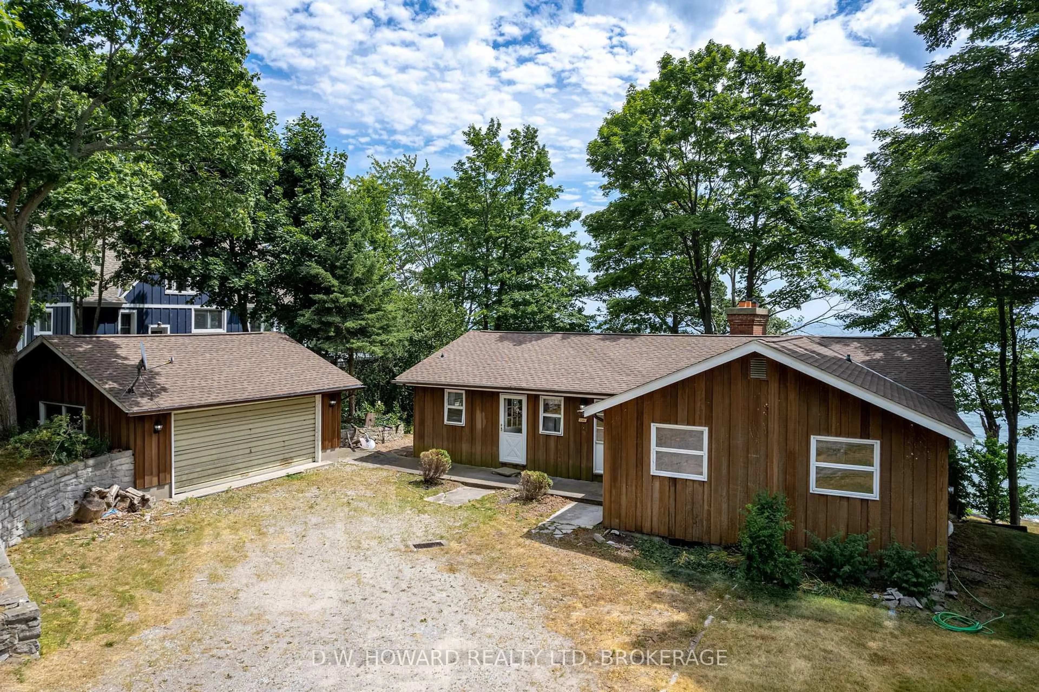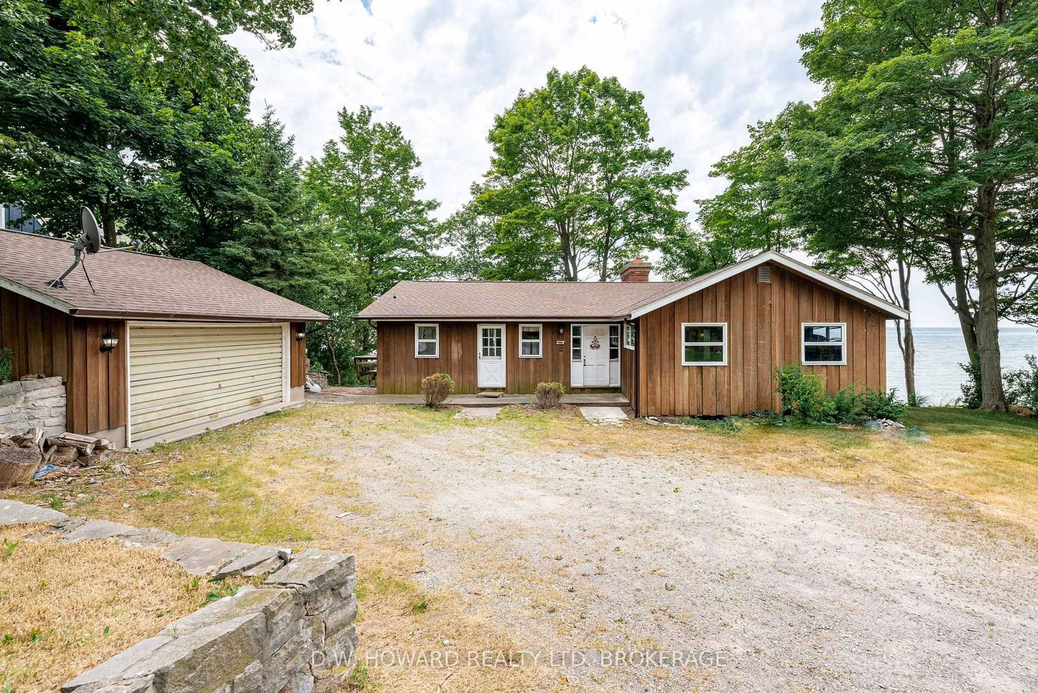10121 Cedar Crest Rd, Wainfleet, Ontario L3K 5V4
Contact us about this property
Highlights
Estimated valueThis is the price Wahi expects this property to sell for.
The calculation is powered by our Instant Home Value Estimate, which uses current market and property price trends to estimate your home’s value with a 90% accuracy rate.Not available
Price/Sqft$697/sqft
Monthly cost
Open Calculator
Description
95' OF WONDERFUL PRIVATE SAND BEACH! Come discover Cedar Crest Road, a private lane nestled along the shore of Lake Erie , lined with well-kept executive homes. These homes enjoy some of the most amazing views along the lake. The sunsets are unsurpassed! The home itself is a solid well-built, open concept dwelling. A wall of windows overlooks the lake, flooding the primary rooms with natural light. The living room is highlighted by a woodburning fireplace. Three spacious bedrooms are found on the main level including the master suite which enjoys lake views and an ensuite bath. A laundry room and 4-piece bath complete this level. The lower level creates all kinds of potential. The massive family room with fireplace opens to a lower patio with water views. A 4th bedroom, changing room and a 2-piece bath are found on this level making it easily converted to an in-law suite. The charming City of Port Colborne with it's shops and restaurants and the big ships of the Welland Canal are just a short distance away. Come explore this special spot....you'll want to call it home!
Property Details
Interior
Features
Main Floor
Living
6.15 x 5.97Balcony / Beamed / Fireplace
Dining
3.63 x 3.15Balcony / Beamed / Combined W/Living
Kitchen
4.57 x 3.0Primary
4.75 x 4.42Exterior
Features
Parking
Garage spaces 2
Garage type Detached
Other parking spaces 4
Total parking spaces 6
Property History
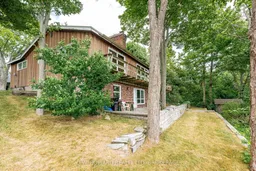 47
47