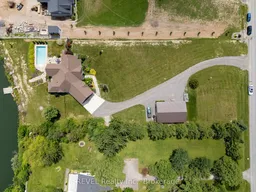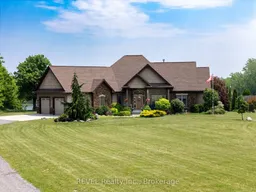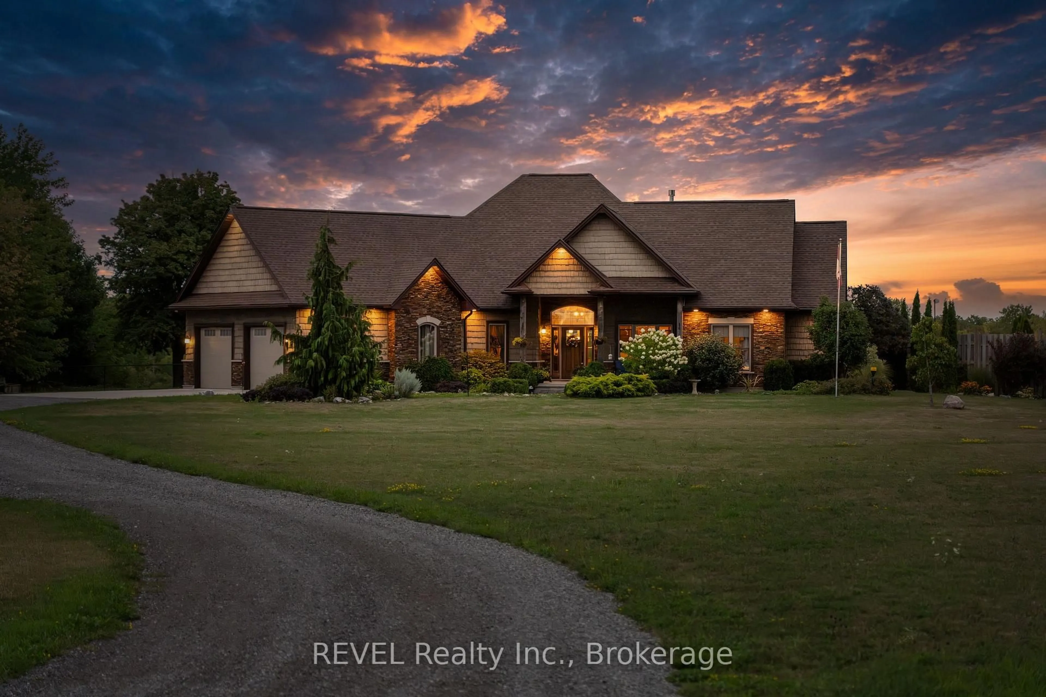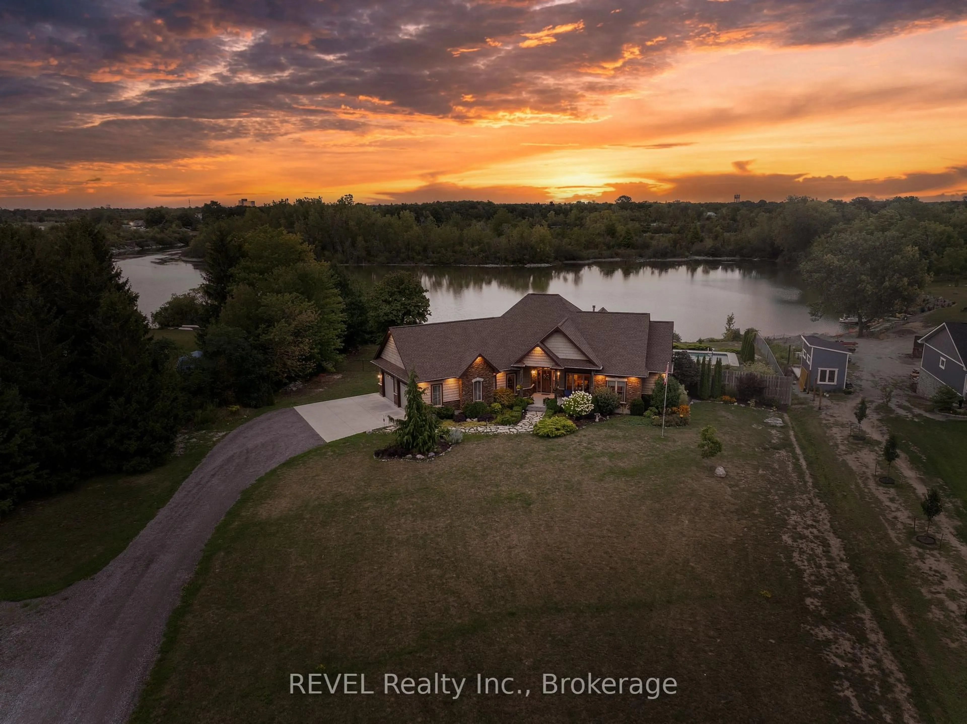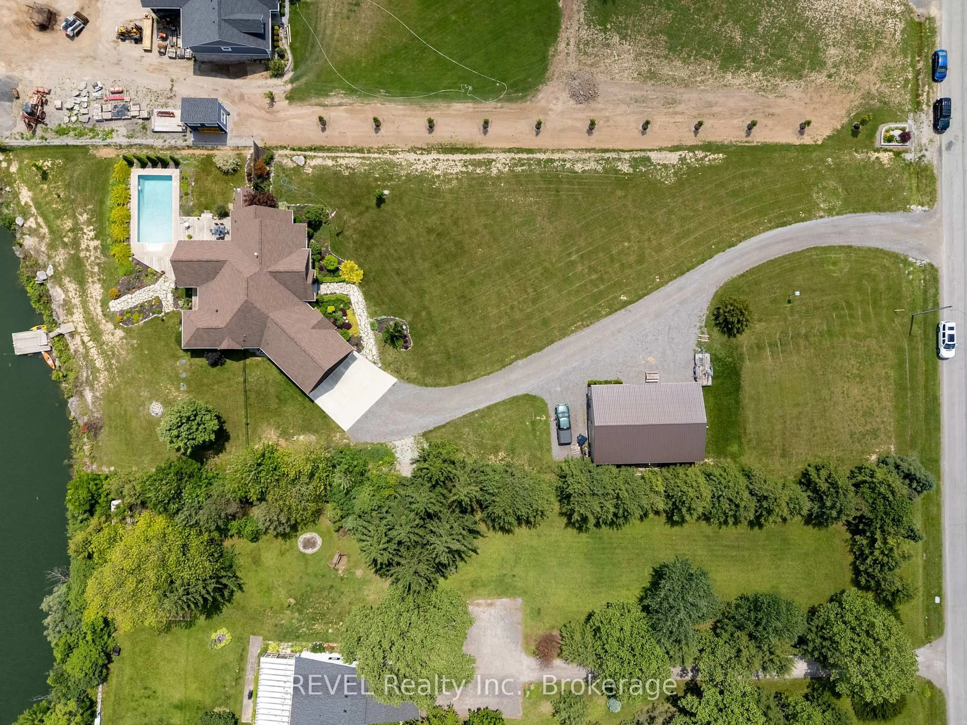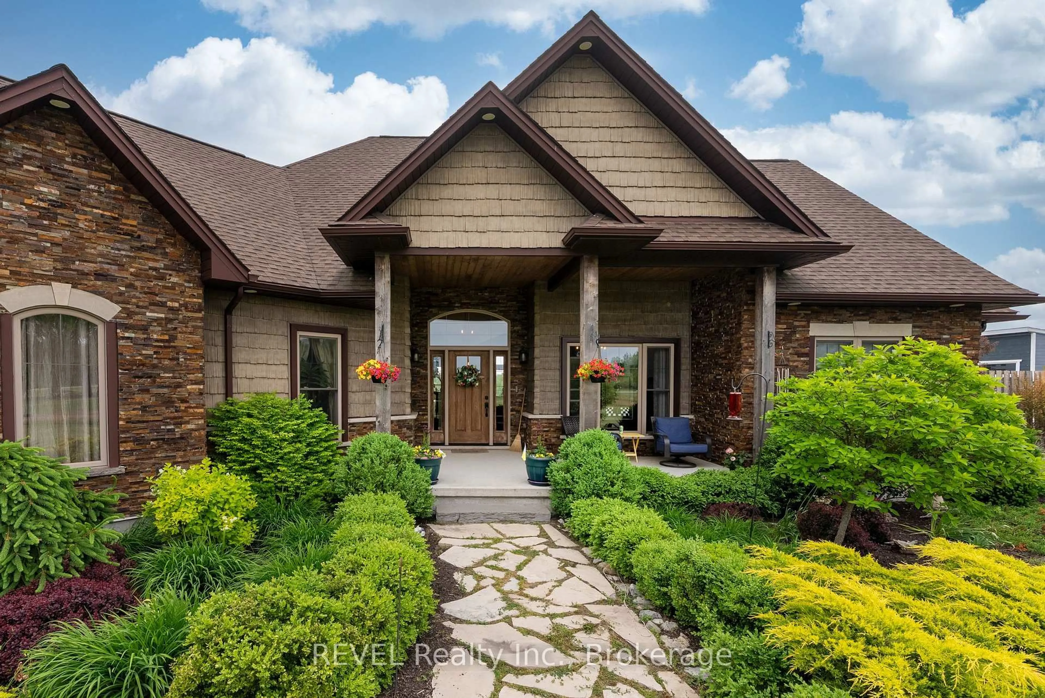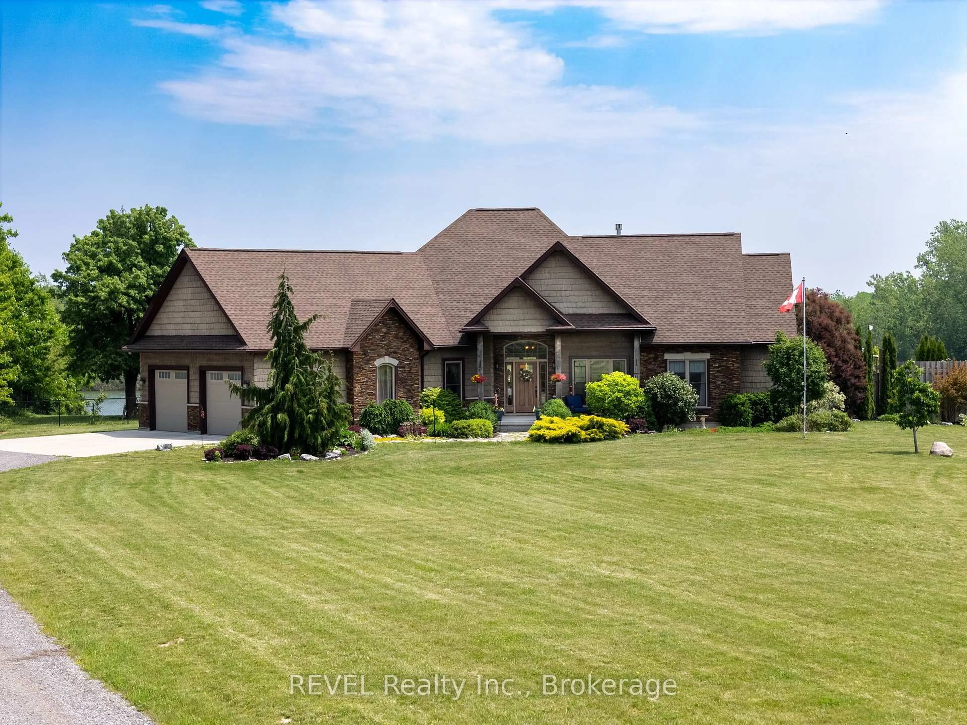10149 Cement Rd, Wainfleet, Ontario L3K 5V4
Contact us about this property
Highlights
Estimated valueThis is the price Wahi expects this property to sell for.
The calculation is powered by our Instant Home Value Estimate, which uses current market and property price trends to estimate your home’s value with a 90% accuracy rate.Not available
Price/Sqft$652/sqft
Monthly cost
Open Calculator
Description
Located just outside the City of Port Colborne with sweeping Wainfleet views, this beautifully appointed bungalow backs onto the serene Port Colborne Quarry Pond and includes .5 acres of owned underwater land, offering an unmatched setting for water recreation and peaceful living. The home blends cottage charm with modern comfort, featuring 4 bedrooms and 2 bathrooms, including a private primary suite overlooking the pond with a luxurious 5-piece ensuite boasting a tile walk-in shower, soaker tub, and walk-in closet. The open-concept main floor is designed for both relaxation and entertaining, with vaulted ceilings in the living room, a striking stone gas fireplace, and large windows that frame the stunning quarry views. The kitchen is well-equipped with quartz countertops, a large island with bartop seating, stainless steel appliances, and a generous pantry, flowing seamlessly into the living and dining areas with rich hardwood flooring and real wood doors throughout. Two additional main-floor bedrooms, a full 4-piece bathroom, and an office that can serve as a fourth bedroom provide ample space for family or guests. A large covered rear deck with a vaulted roof extends your living space outdoors, overlooking an 8-year-old inground pool with a new pump and filter ideal for summer enjoyment. Additional highlights include a main-floor laundry room, an extra-large attached 2-car garage, a 35x40 ft detached shop with full vehicle lift and air compressor, and a 5-ft height unfinished basement for storage. With a cistern water supply and a location that offers a true Muskoka-like experience just minutes from all local amenities, this home delivers the ultimate blend of lifestyle, privacy, and practicality.
Property Details
Interior
Features
Main Floor
Dining
3.04 x 3.65Living
8.22 x 7.28Kitchen
3.69 x 4.29Primary
4.05 x 4.9Exterior
Features
Parking
Garage spaces 2
Garage type Attached
Other parking spaces 14
Total parking spaces 16
Property History
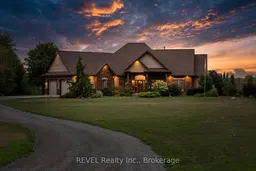 48
48