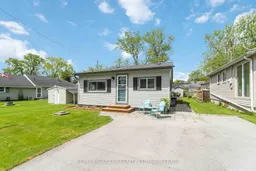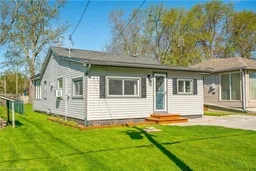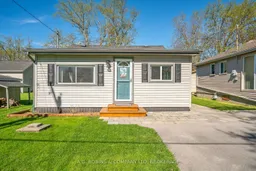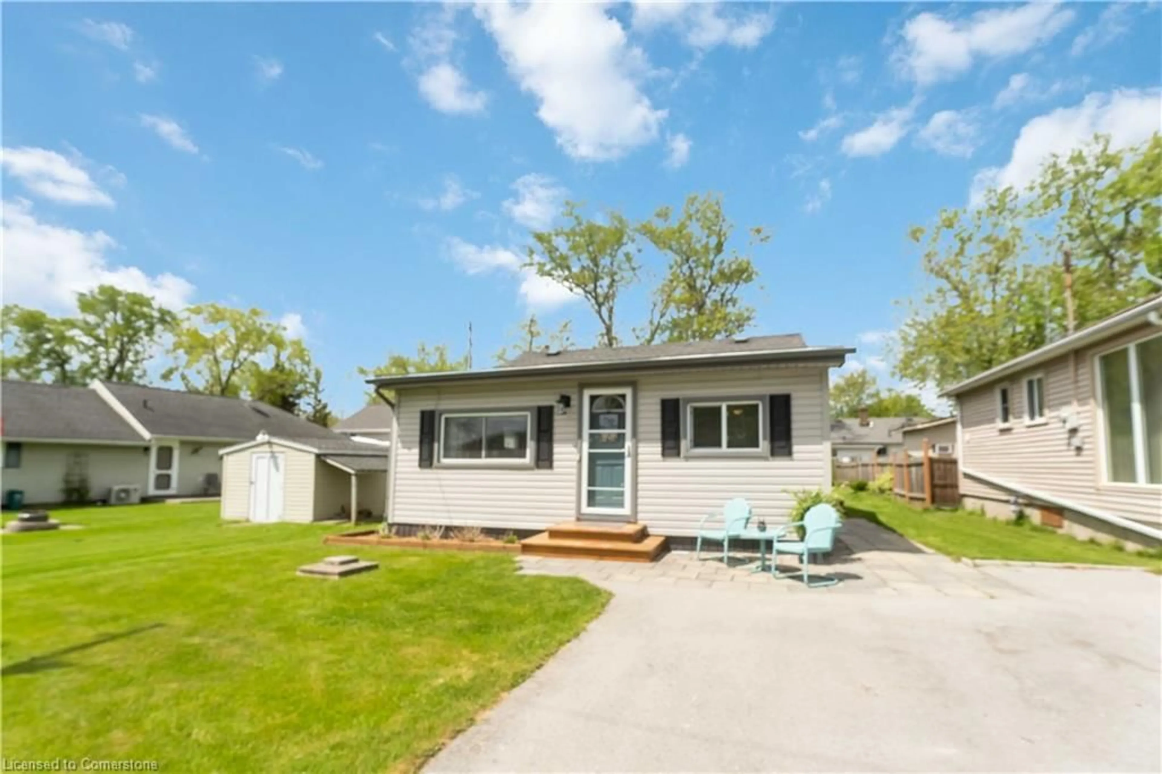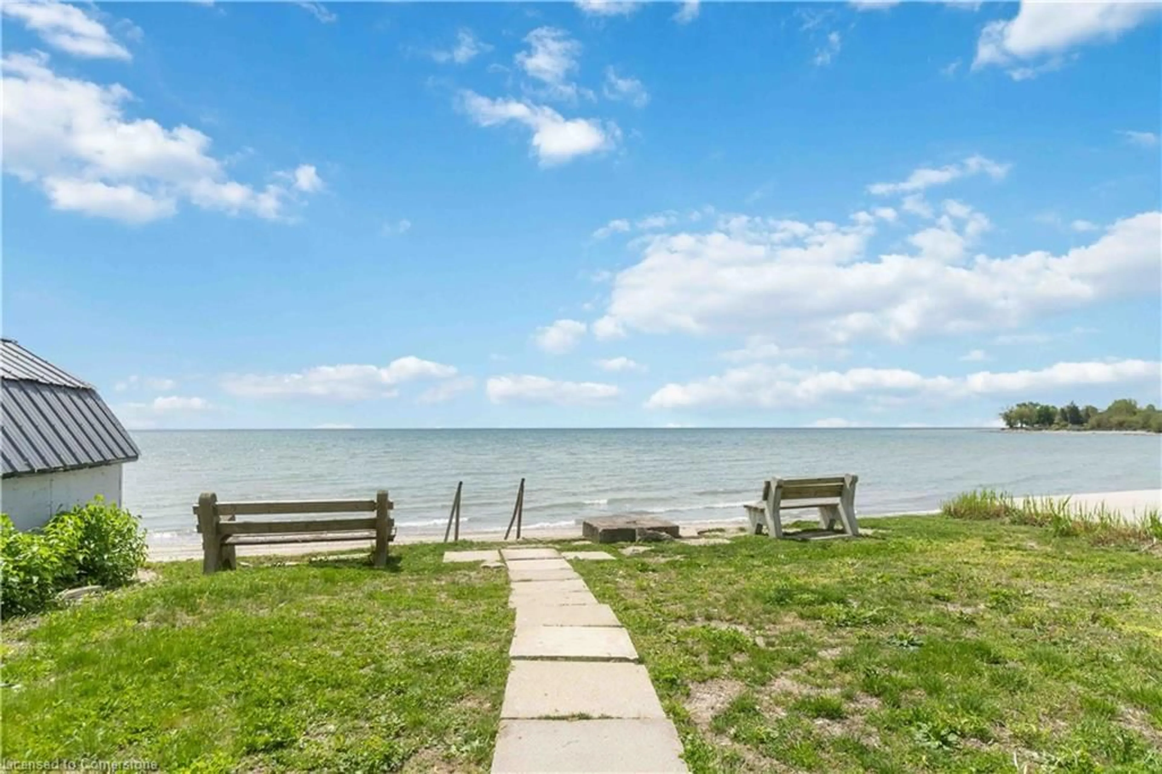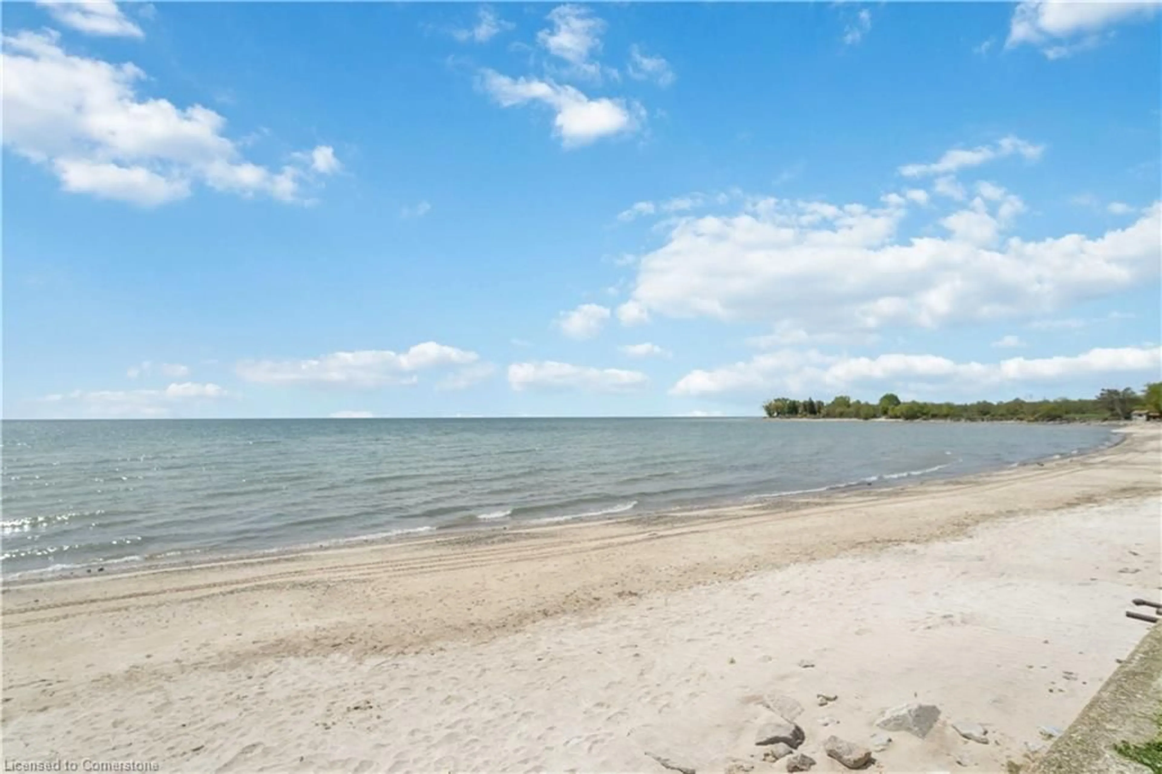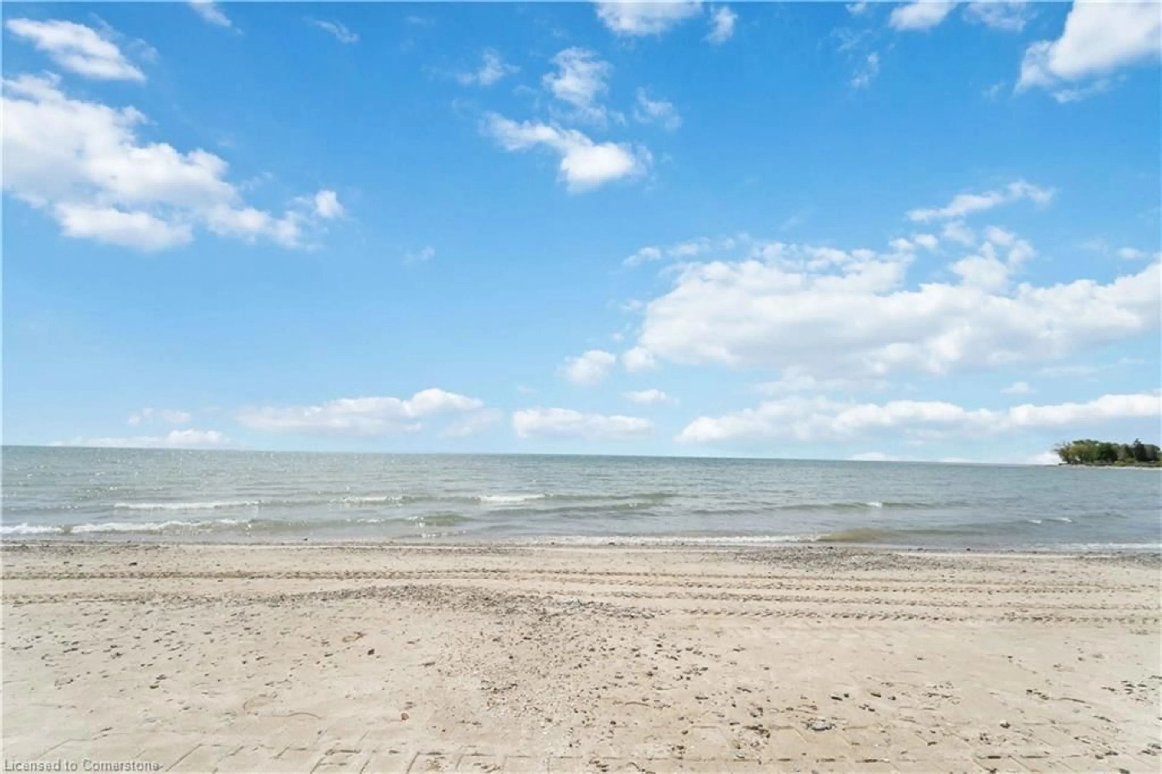11110 Desiree St, Wainfleet, Ontario L0S 1V0
Contact us about this property
Highlights
Estimated valueThis is the price Wahi expects this property to sell for.
The calculation is powered by our Instant Home Value Estimate, which uses current market and property price trends to estimate your home’s value with a 90% accuracy rate.Not available
Price/Sqft$660/sqft
Monthly cost
Open Calculator
Description
Beachside Bliss Just Steps from Sunset Bay! Live the beach life with deeded access just 200 feet from the soft sands of Sunset Bay in Wainfleet. This fully winterized, designer-renovated home offers stunning lake views, open-concept living, and high-end finishes throughout. The bright, airy layout features an updated kitchen with white shaker cabinets, quartz countertops, and stainless steel appliances. Enjoy cozy evenings in the spacious living area or unwind in the fully glassed-in sunroom. Two large bedrooms provide peaceful retreats, including one with a custom wall-to-wall PAX wardrobe. Upgrades include a stylishly renovated bathroom, vinyl plank flooring, barn doors, new drywall, custom window coverings, hydronic heating, R60 attic insulation, a freestanding gas stove, winterized plumbing, and Bell Fibe internet. Outside, you'll find newer vinyl siding and roof, two sheds, a widened paved driveway (fts 3-4 cars), fenced backyard, landscaping, and a large deck perfect for summer entertaining. Multiple beach access points are just a short stroll away. Inclusions: Fridge, Stove, Washer/Dryer Combo, Upright Freezer, A/C Unit. This turnkey property is move-in ready- ideal as a full-time home or weekend getaway. Don't miss your chance to own a slice of lakeside paradise!
Property Details
Interior
Features
Main Floor
Kitchen
3.43 x 3.05Bathroom
3-Piece
Living Room
4.39 x 3.89Bedroom
4.11 x 3.05Wall-to-Wall Closet
Exterior
Features
Parking
Garage spaces -
Garage type -
Total parking spaces 4
Property History
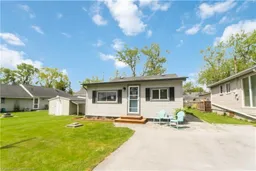 41
41