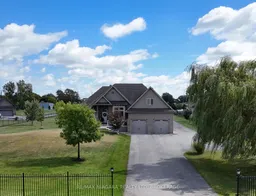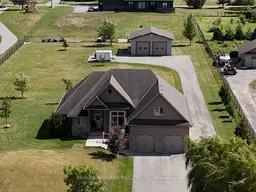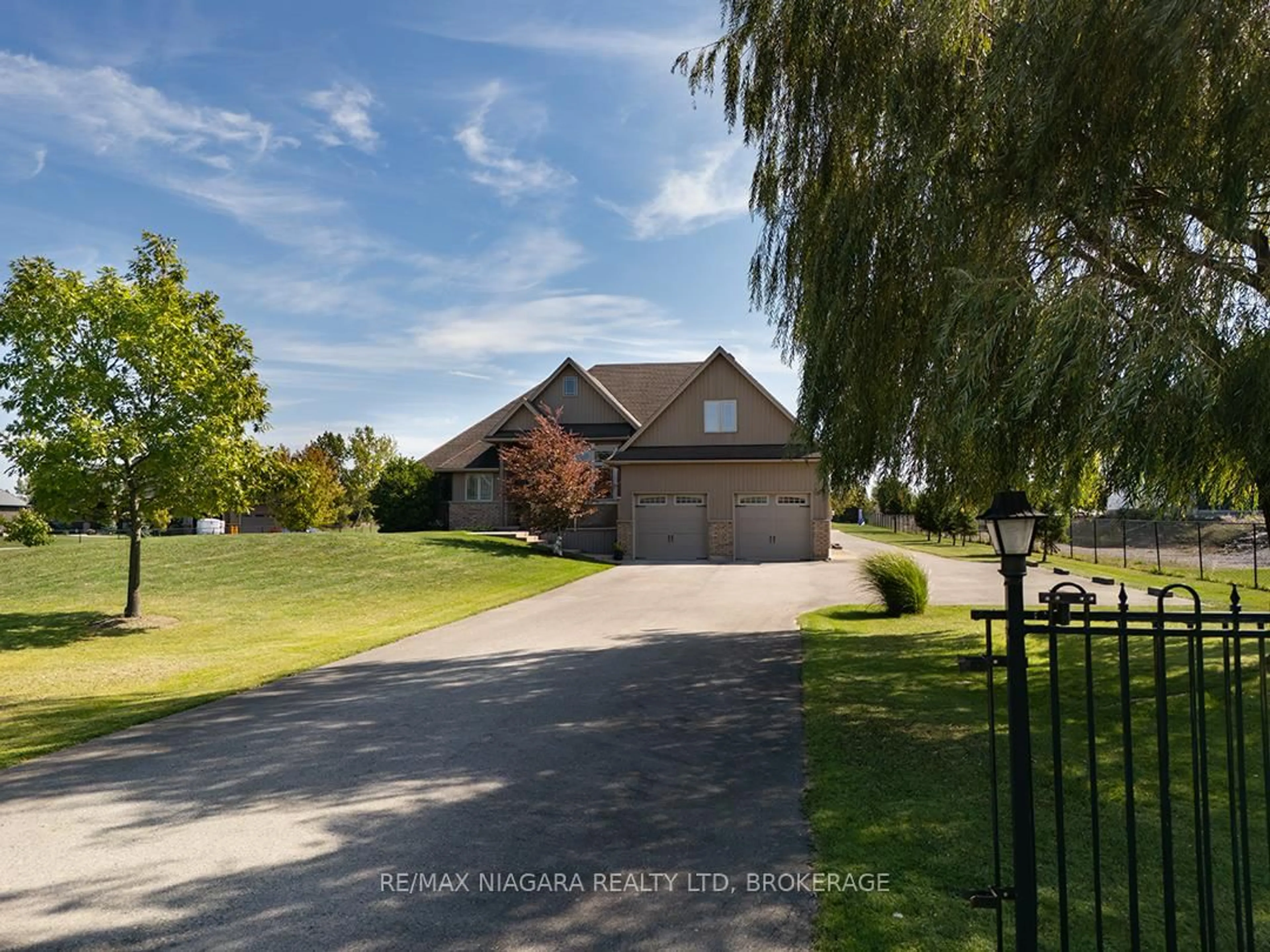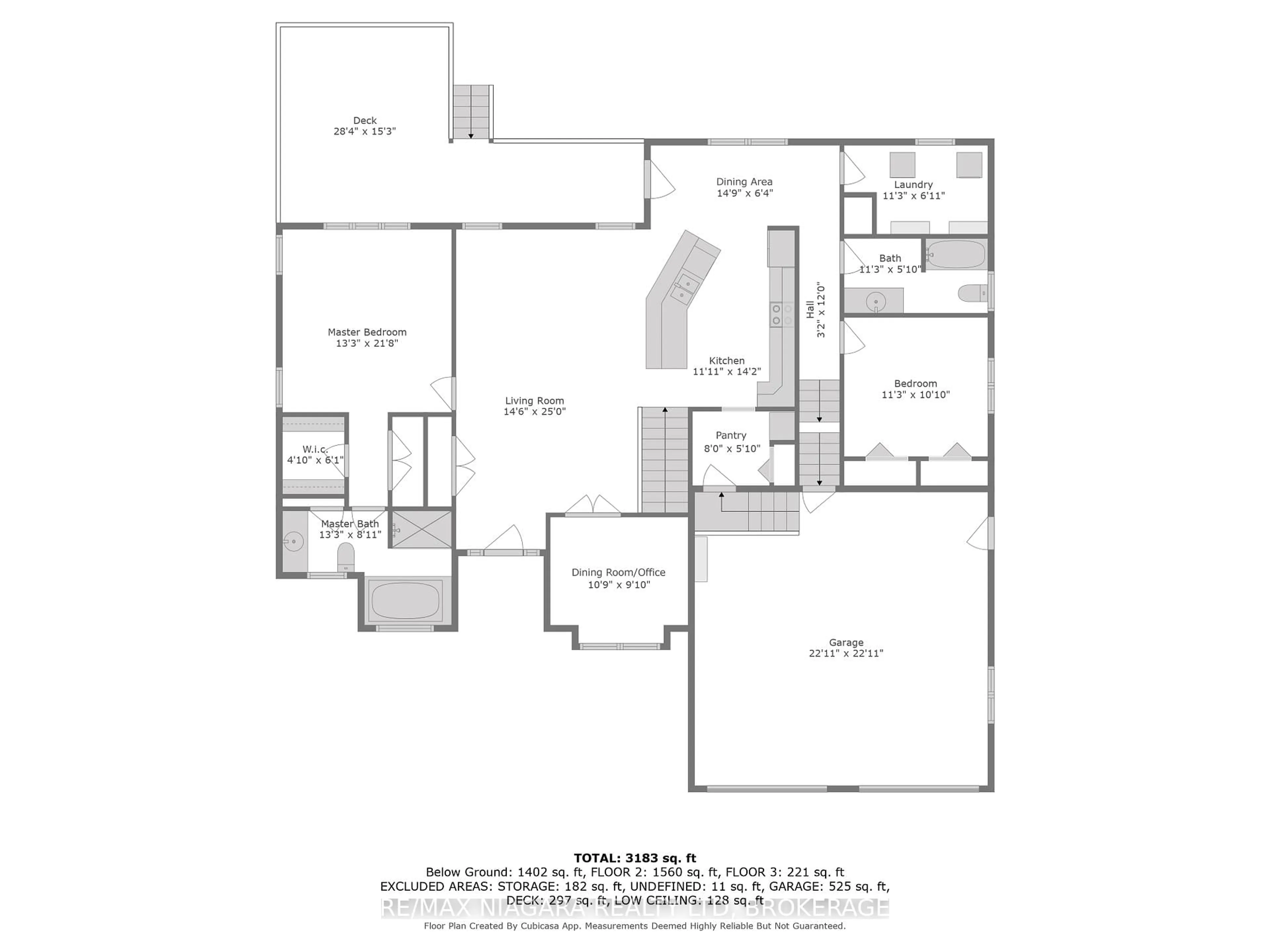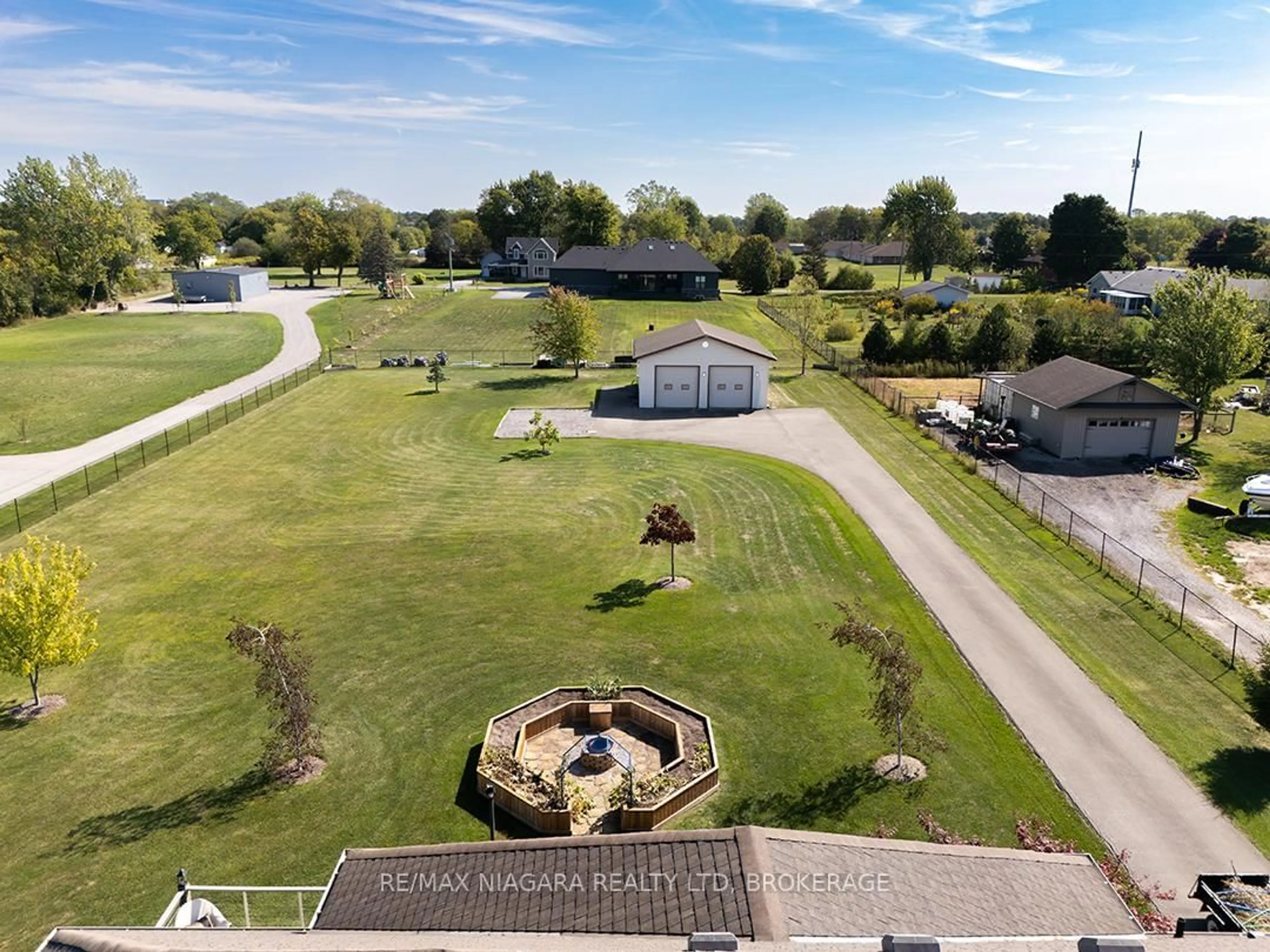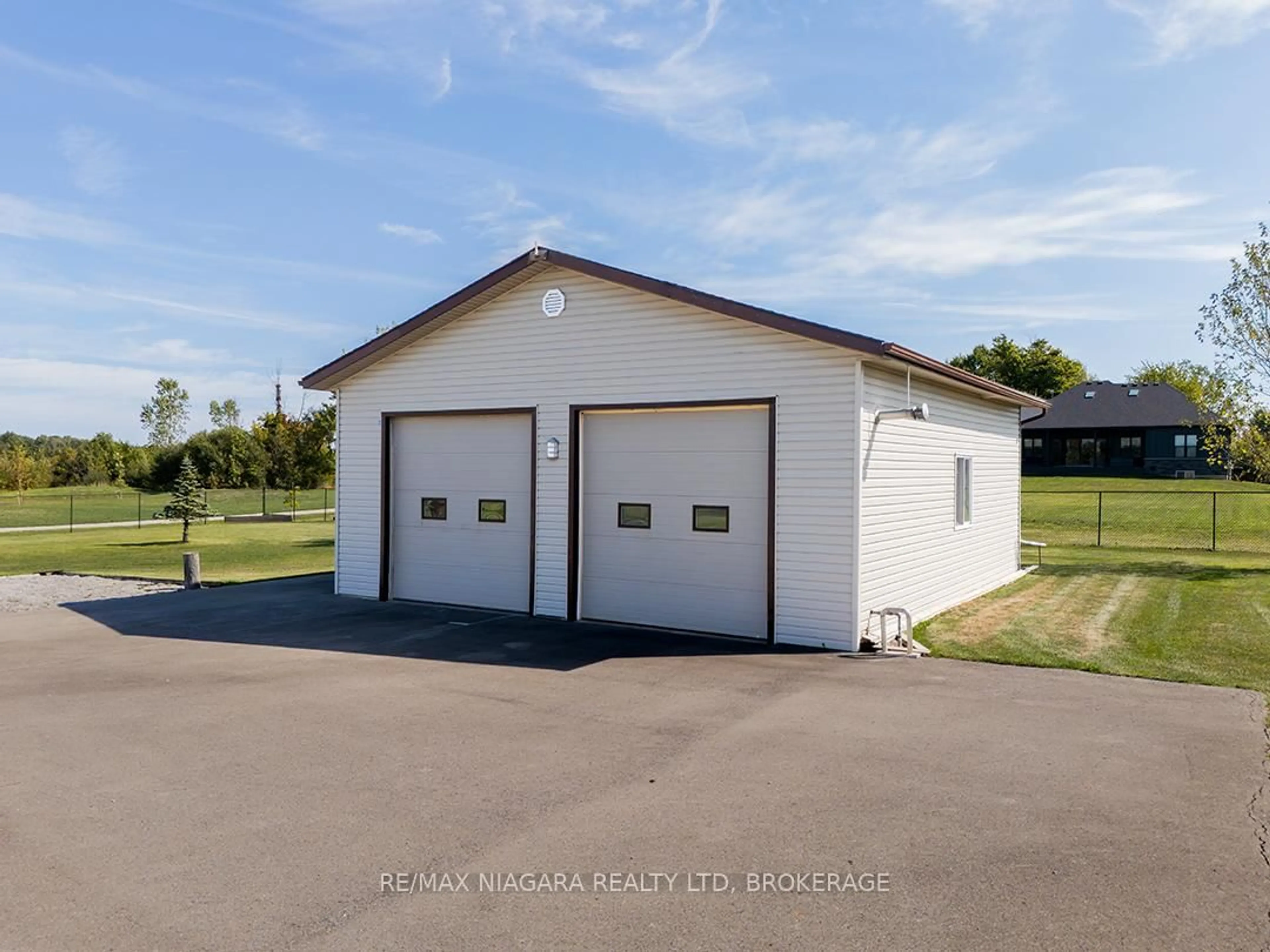20219 Youngs Rd, Wainfleet, Ontario L3K 5V4
Contact us about this property
Highlights
Estimated valueThis is the price Wahi expects this property to sell for.
The calculation is powered by our Instant Home Value Estimate, which uses current market and property price trends to estimate your home’s value with a 90% accuracy rate.Not available
Price/Sqft$699/sqft
Monthly cost
Open Calculator
Description
Sprawling 3-bedroom, 2.5-bathroom bungalow situated on a 1.37-acre lot enclosed by elegant black metal fencing. A rolling gate and long driveway lead to an attached double-car garage with concrete floor and further on to an additional 30 x 32 insulated & heated workshop at the back perfect for hobbyists or running your business.Step inside the home to an open-concept main floor with soaring, 12 vaulted ceilings and rich hardwood floors. The living room features a cozy gas fireplace and large windows overlooking the serene backyard.The kitchen with custom, maple cabinetry has a centre island, stainless steel appliances, granite countertops, and a separate pantry. Enjoy meals in the adjacent dining area or step out onto the expansive covered deck. The main floor also includes a versatile office or formal dining room.The large primary bedroom has large, east-facing windows, walk-in closet, and a private ensuite bath. A second bedroom and full bath on the opposite side of the home provide added privacy, while a third bedroom is situated above the garage. Convenient main floor laundry completes the layout.The fully finished basement features a games room complete with a pool table, a large rec room with electric fireplace, a 4th bedroom, a sauna, a powder room, and ample storage.Double doors lead to the backyard, with a 300 sq. ft. deck extending across the back of the home, a patio and a charming stone fire-pit, surrounded by raised garden beds.Tucked off Highway 3 just outside of Port Colborne this home offers peace & quiet with close proximity to local businesses, schools, amenities & the lake. Don't miss your chance to make this beautiful retreat your own!Immediate Possession is available!
Property Details
Interior
Features
Main Floor
Living
7.62 x 4.42Kitchen
4.32 x 3.63Dining
3.28 x 3.0Pantry
2.44 x 1.78W/O To Garage
Exterior
Features
Parking
Garage spaces 4
Garage type Attached
Other parking spaces 10
Total parking spaces 14
Property History
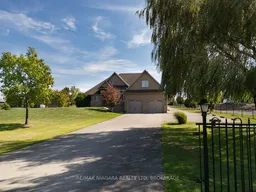 44
44